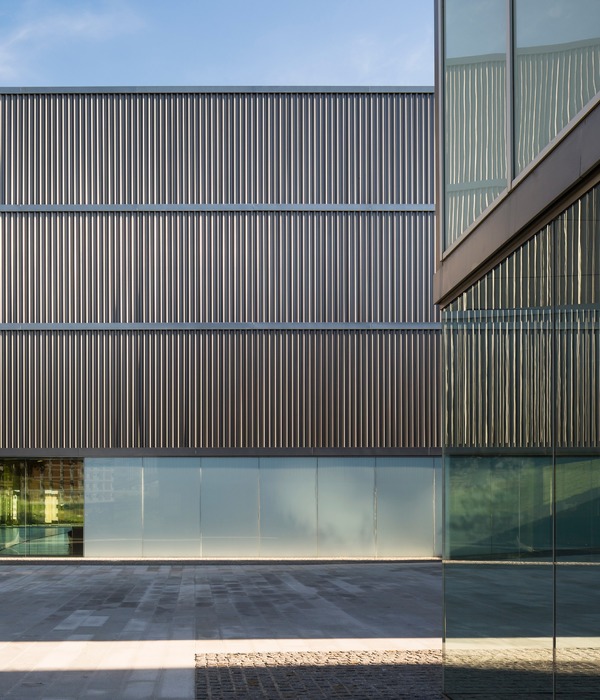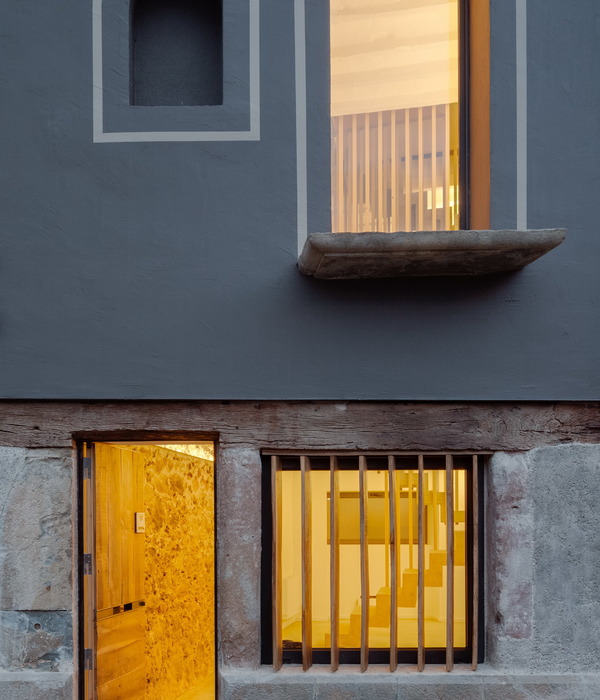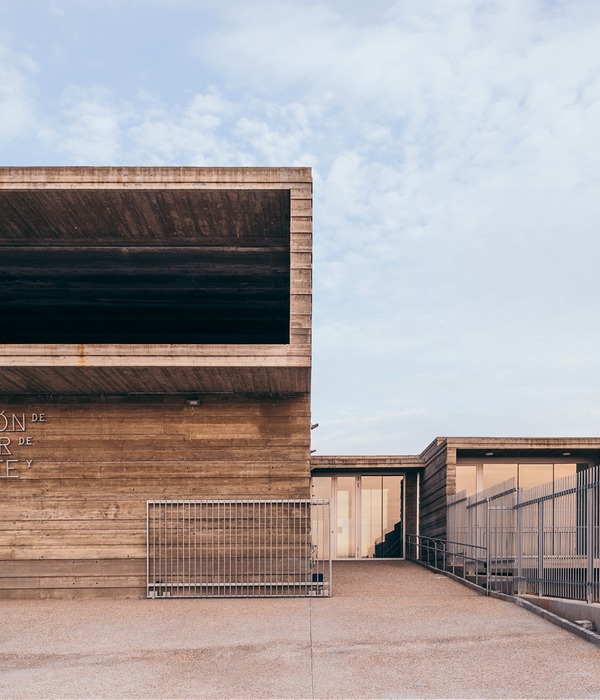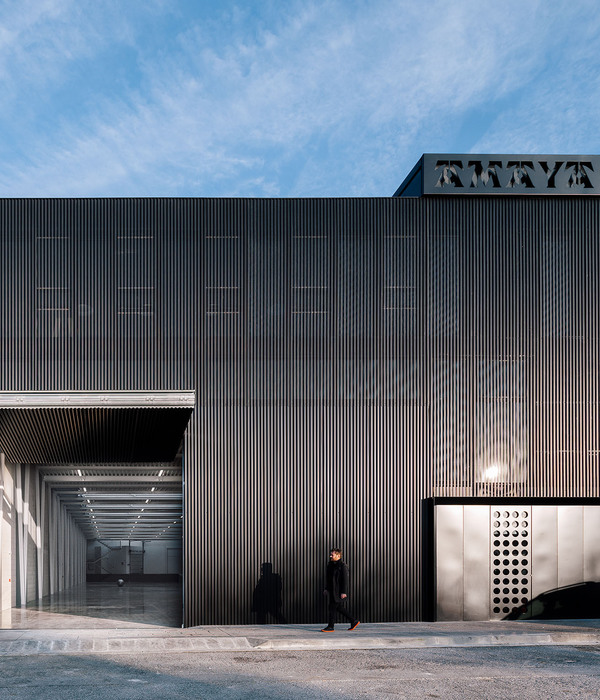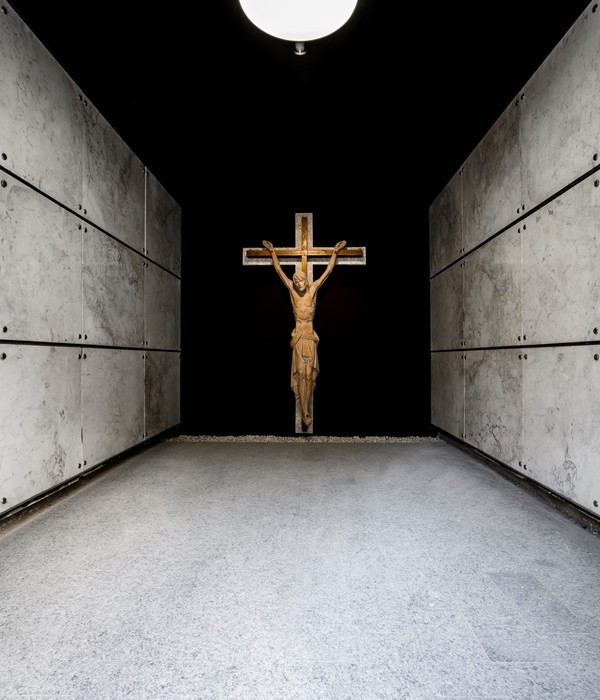About The Future of Us Exhibition The Singapore University of Technology and Design (SUTD) Advanced Architecture Laboratory (AAL) was commissioned to design this large-scale structural building envelope for The Future of Us exhibition in late 2014. The visitors of the exhibition experience a stunning play of light and shade cast by an intricate metal lattice, like a ‘walk in an imaginary forest’. The exhibition itself at the Singapore Gardens by the Bay is an immersive, multi-sensory experience that offers a glimpse into the possibilities of how Singaporeans can live, work, play, care and learn in the future. The exhibition calls on Singaporeans to share their hopes and dreams for themselves, their family and the nation, and to participate in steering the Singapore journey towards the future. It is the capstone event to round up Singapore’s Golden Jubilee (SG50) year of celebrations and will be up for 100 days.
Rationale and Inspiration Behind the Design The Future of Us exhibition explores a new dialogue between architecture and nature for the tropics through the use of advanced design and fabrication technology.
The light-filtering effect of the project is based on about 11,000 triangular aluminium panels of differing perforations that produce intricate geometric patterns of varying porosities. The design employed state-of-the-art computational tools to analyse environmental data such as daylight factors and prevailing winds to provide a structural building skin that generates shading and visual effects reminiscent of a tropical forest. Through parametric computational tools, this analysis provided automatic construction drawings taking into account steel structure and assembly tolerances. The roof structure spans about 40m and rises to about 16m with a structural depth of no more than 20cm.
Spatially, the project connects the various programmes of The Future of Us exhibition. It directs the visitors’ path and allows for views of the adjacent city and Gardens by the Bay. The project reinvents the experience of a tropical space by providing a comfortable, unique, multi-sensorial and climatically appropriate experience to be enjoyed by everyone.
Background The structural building envelope for The Future of Us exhibition by AAL was based on an invited exhibition of its work at the Singapore National Design Centre (NDC). The exhibition at NDC showcased a prototype of a climate-responsive structure that the Lab was invited to design, develop, and showcase at the Venice Architecture Biennale in Italy in 2014.
As with the majority from projects from AAL, The Future of Us Exhibition involved faculty, researchers, and students from the University’s Architecture and Sustainable Design Pillar. For the implementation of the project, the Lab worked closely with Pico Art International, the event management and planning company in charge of the overall The Future of Us exhibition, the structural consultants S.H. Ng and Passage Projects, as well as the building contractor Protag.
{{item.text_origin}}




