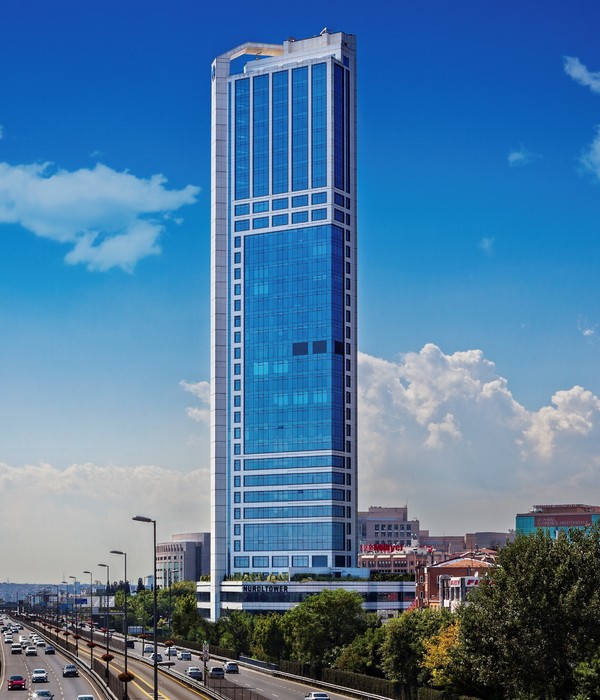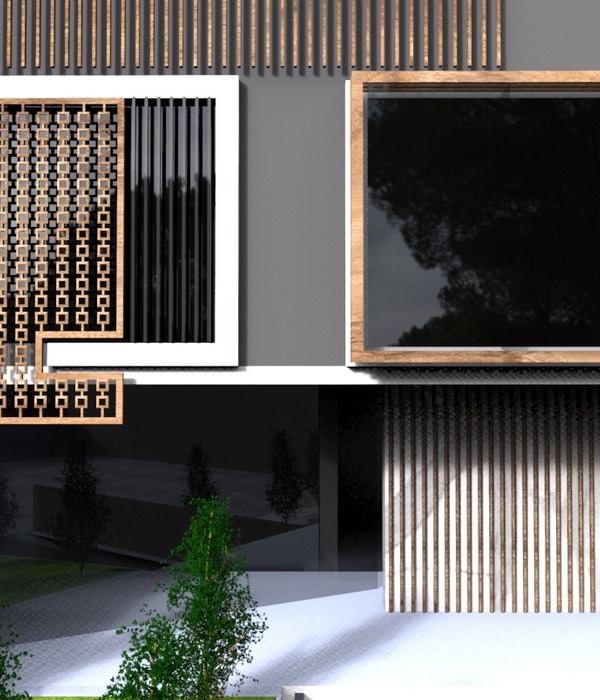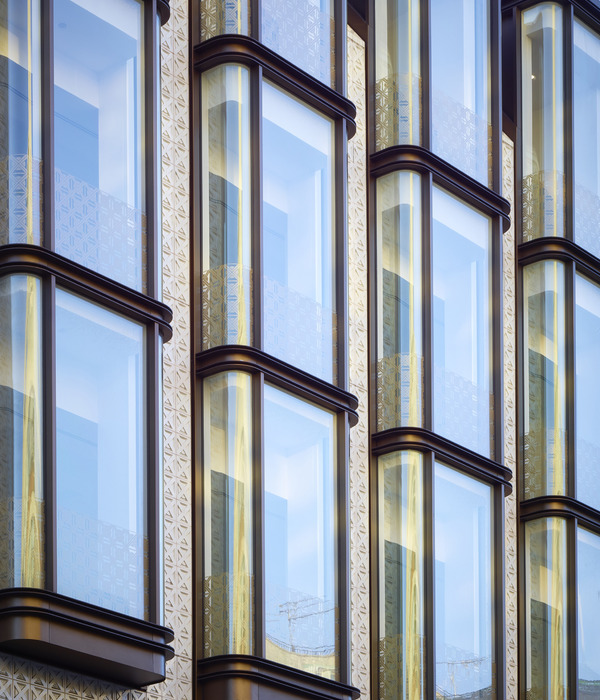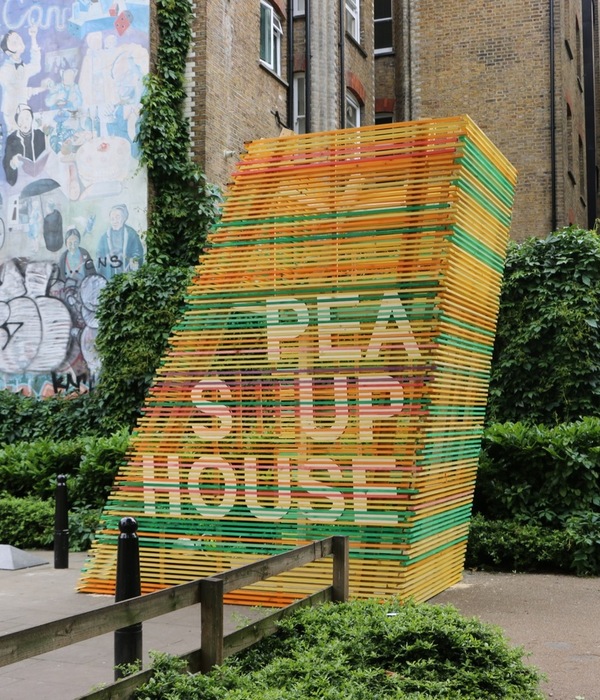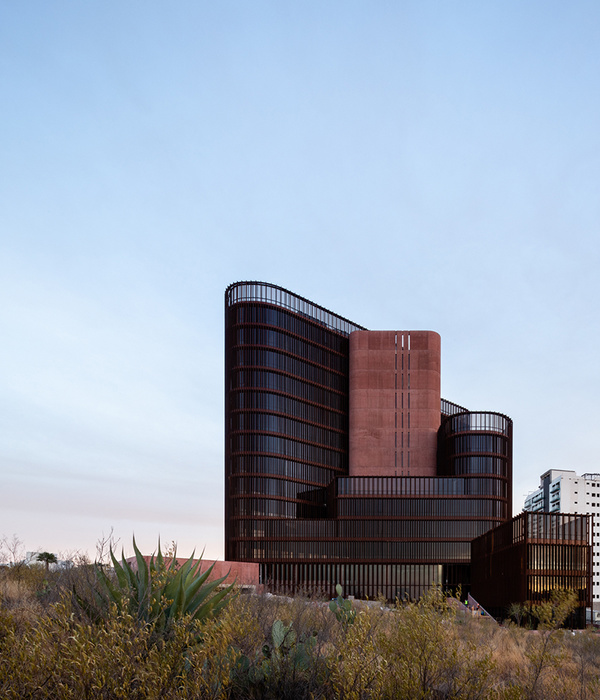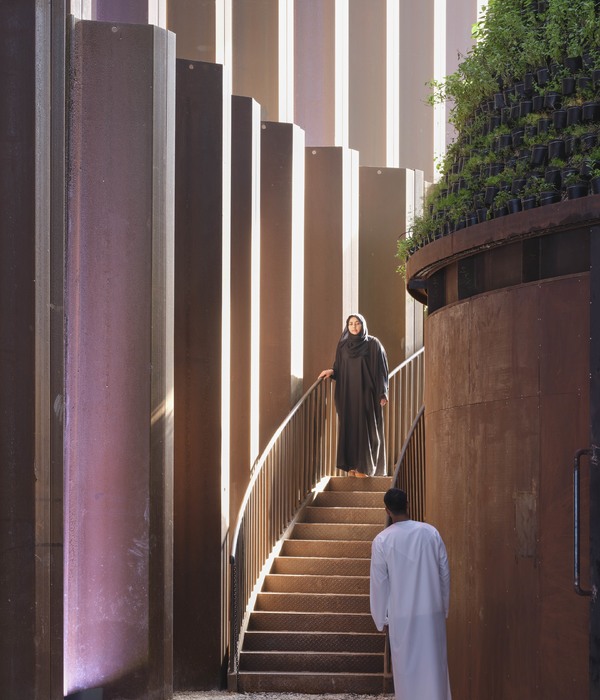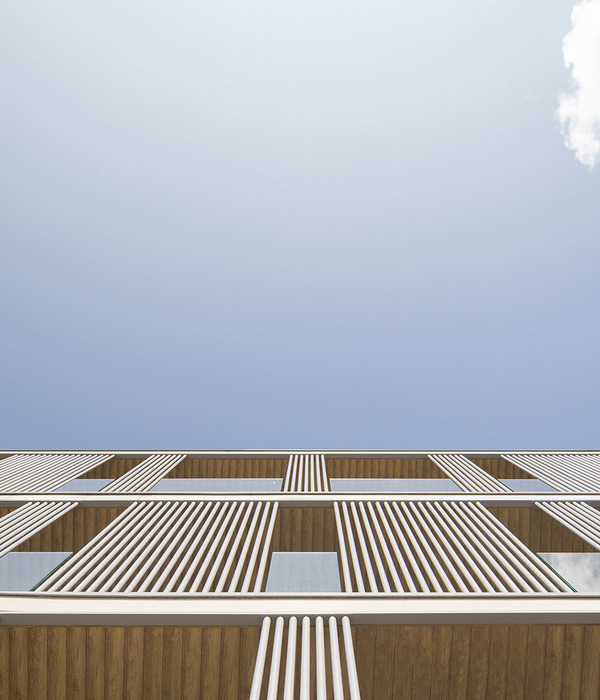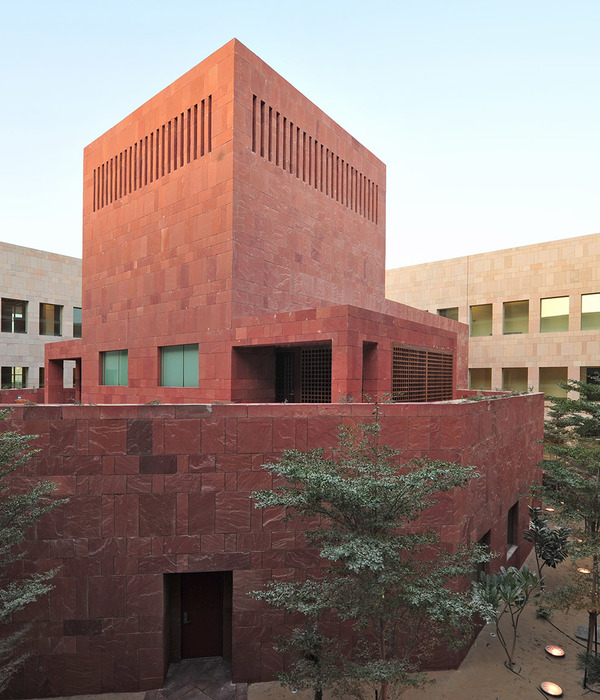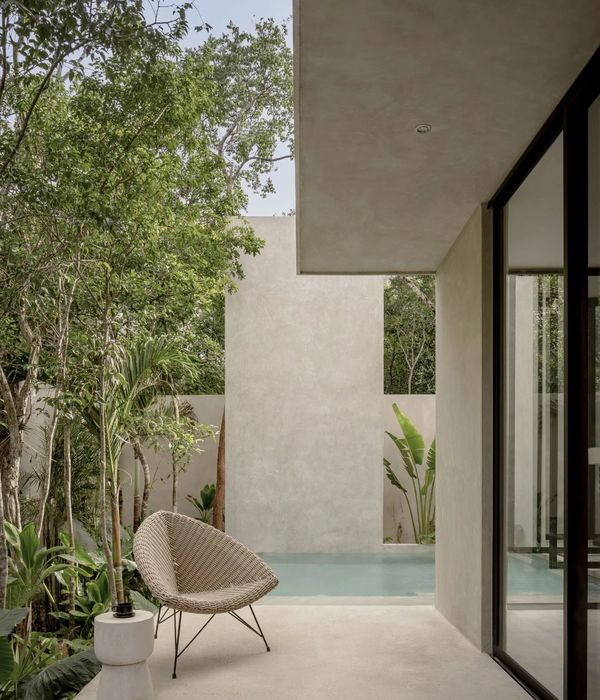Carlos Lamela 打造现代化环保校园风格办公建筑群
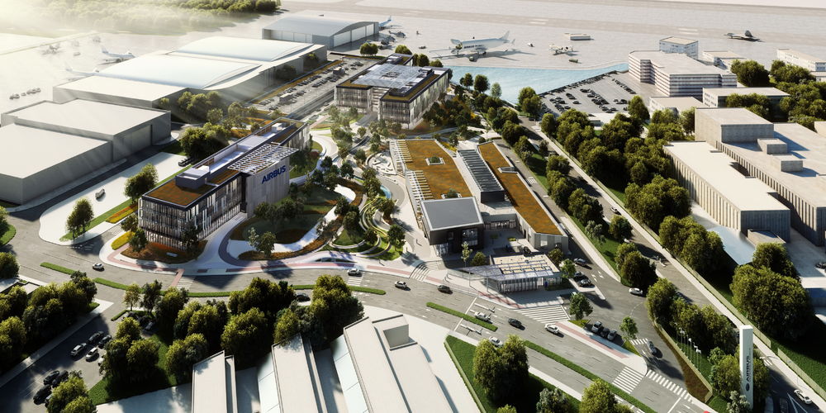
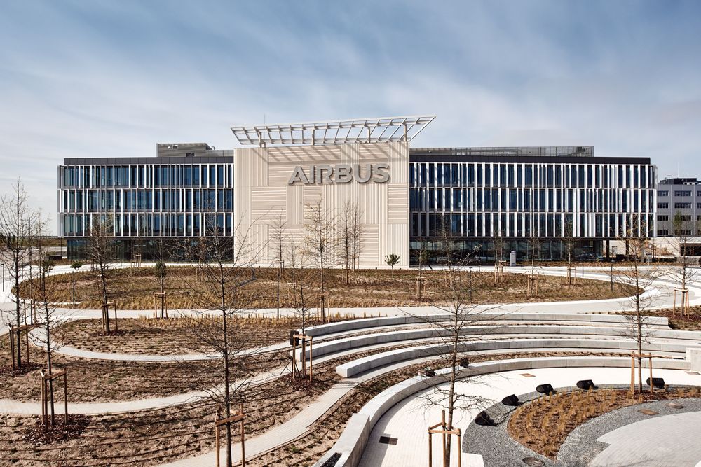
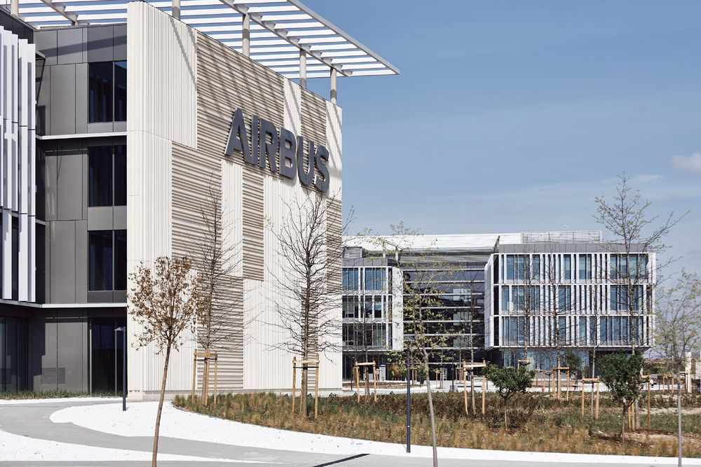
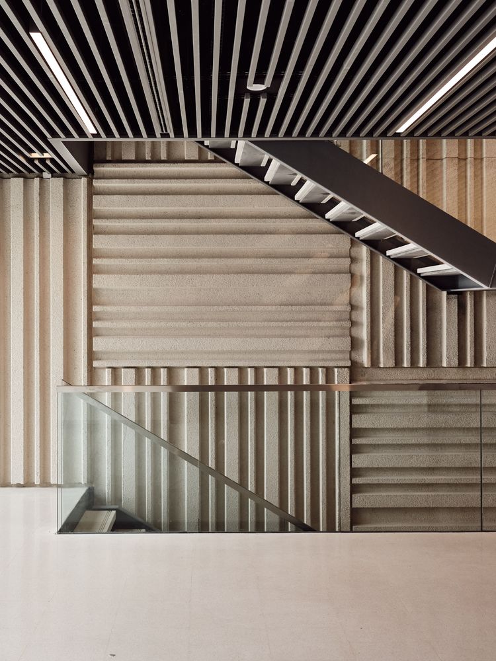
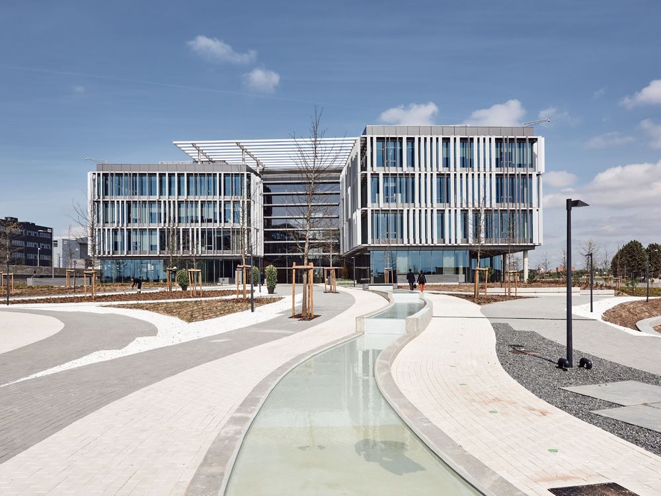
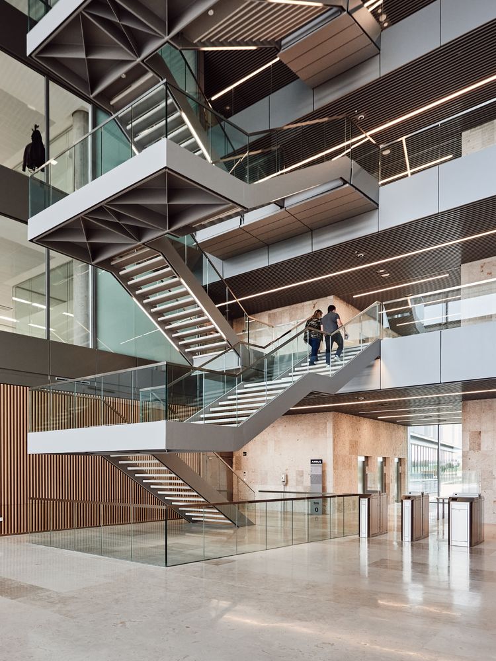
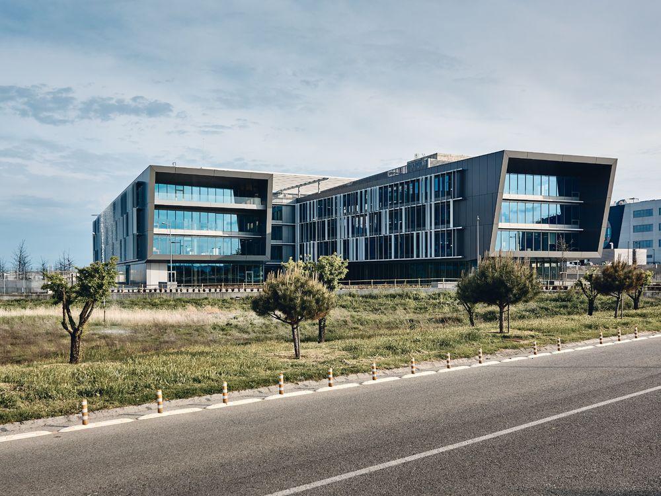
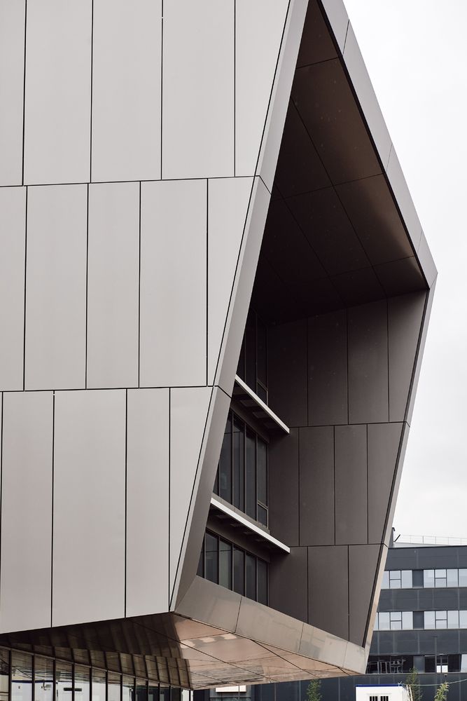
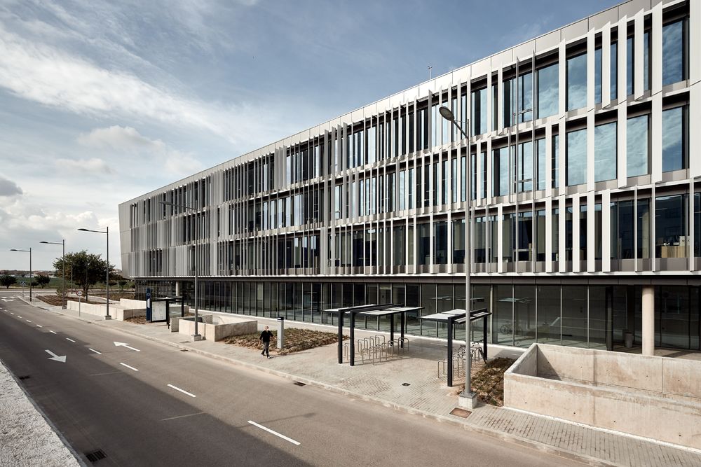
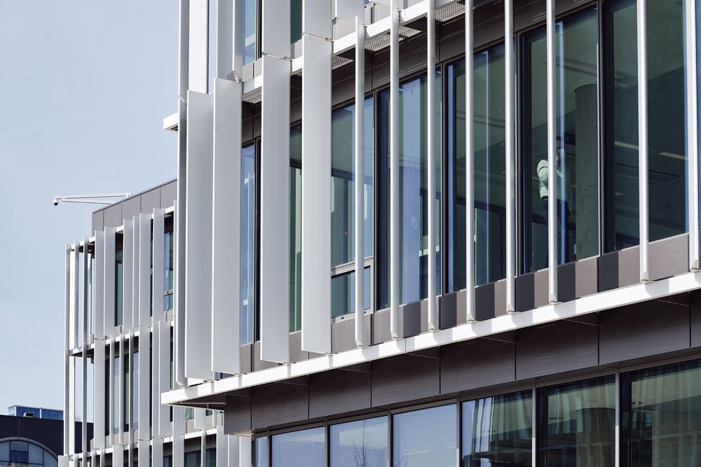
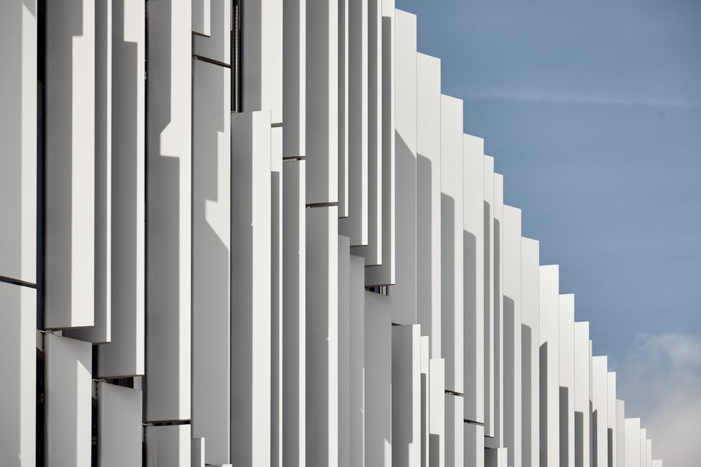
The project’s main idea is the creation of a series of enhancements with a similar aesthetic and coherence with the concept of a “campus” where each building is independent with its own procedure. To the client’s wishes, the project aims to develop and complete all the buildings at the same time.
The enhancements which the project comprises are, firstly, the Identification Building, strategically situated by the property’s entrance. Its function is the control and accreditation of all the employees and visitors of the Campus. Secondly, the Canteen Building, which will also serve the North Factory, has been designed to be as functional as possible, giving ample and comfortable space for eating. Thirdly, the Campus has two office buildings: Central offices and Information Management where large departments have been designed to favor letting natural light into the work areas, concentrating services and areas that don’t require much natural light in a more central zone. Lastly, the Campus has been equipped with a parking lot in an area called “P7” all set on a “Project of Urbanization Works” that collects, organizes, and reinforces the concept of “campus” that the client seeks while creating an attractive environment to work.
One of the objectives of the Central Campus Offices project is to obtain environmental credentials that guarantee its design excellence. Specifically, it aims to achieve BREEAM Very Good.


