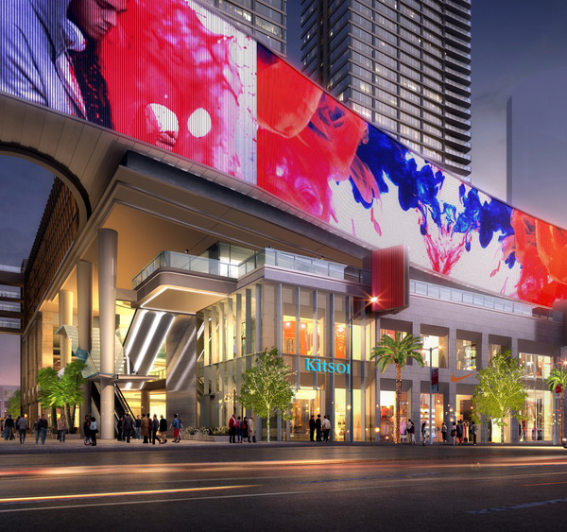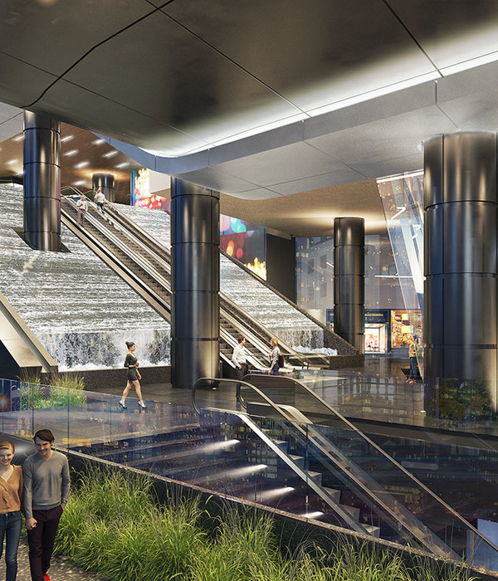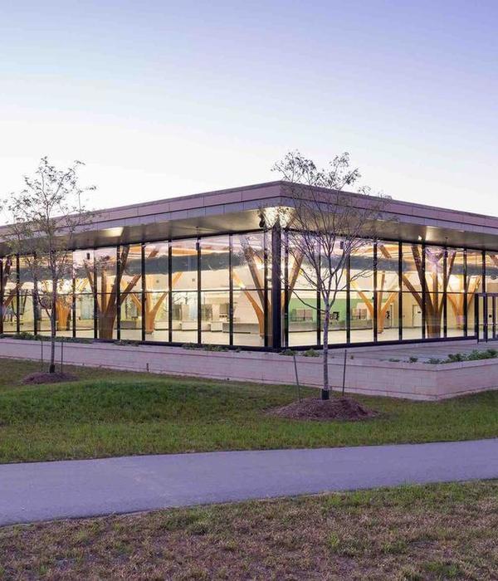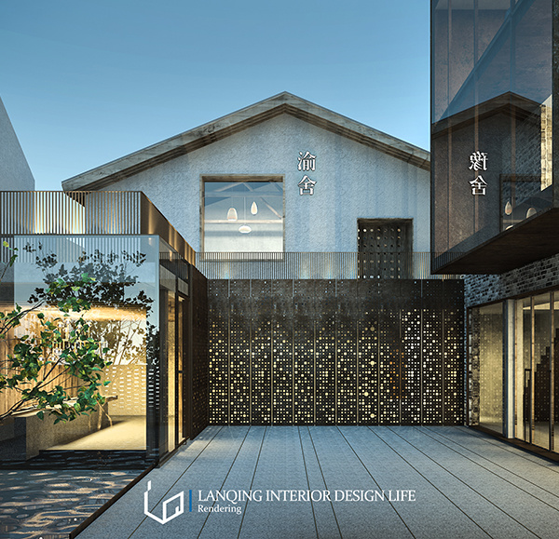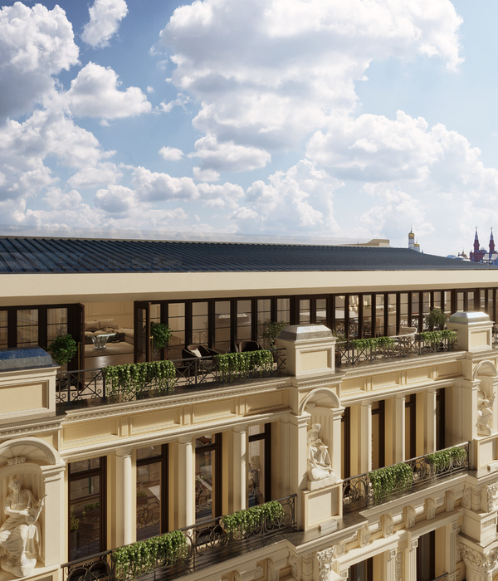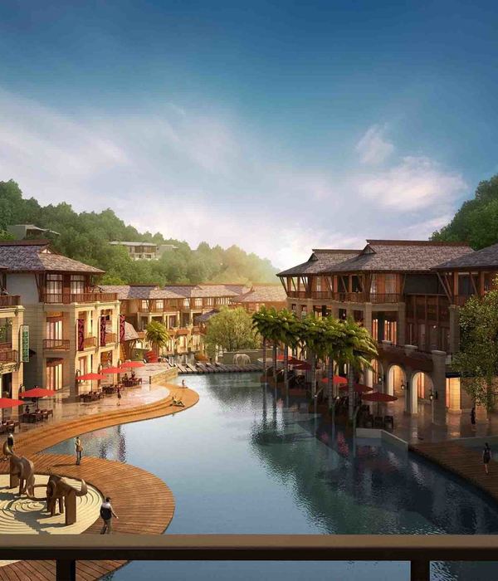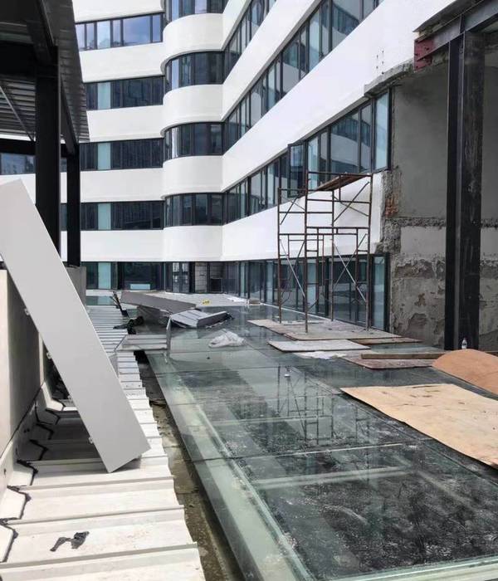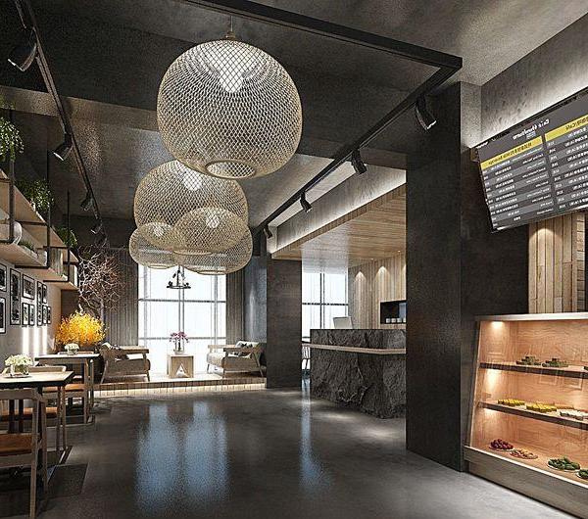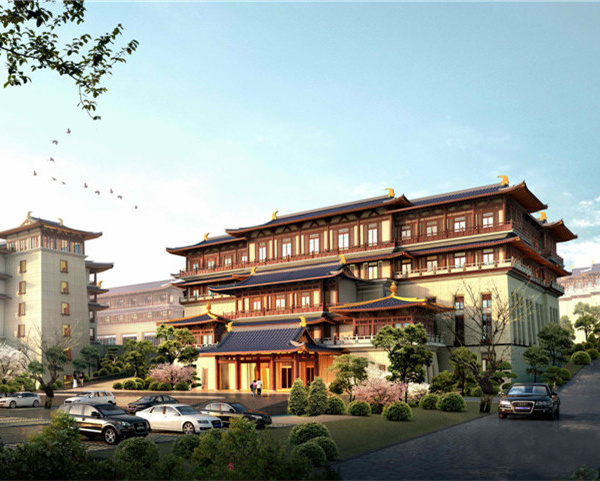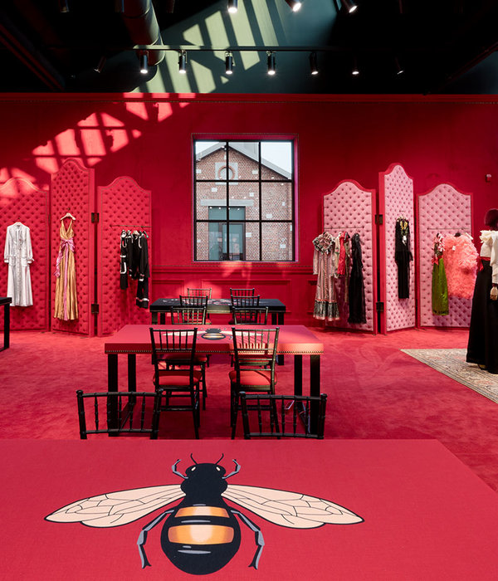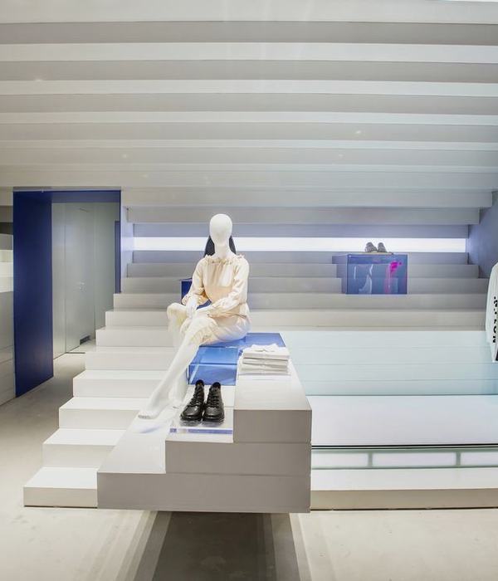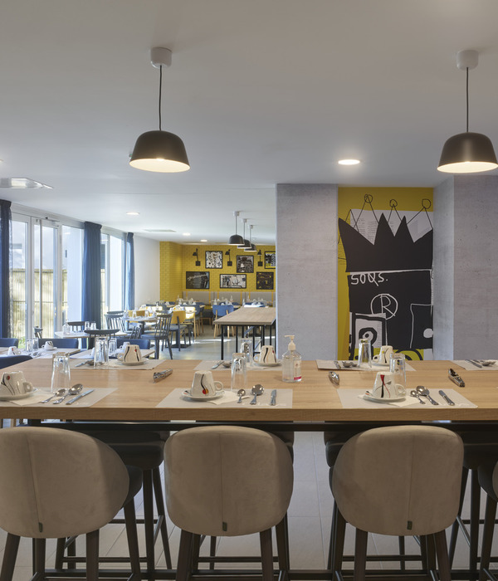© Janez Martincic
c.Janez Martincic
架构师提供的文本描述。面临的挑战是在偏远地区安装真正的物体、1:1的掩体,并研究它们对极端天气、剧烈的气温变化、积雪和崎岖地形的反应。恶劣的风、雪、山体滑坡、地形和天气条件要求对特定的建筑形式、结构和概念作出反应。
Text description provided by the architects. The challenge is to install real objects, shelters in 1:1 on remote sites and study their response to extreme weather, radical temperature shifts, snow and rugged terrain. The harsh conditions of wind, snow, landslides, terrain, and weather require a response of specific architectural forms, structures and concept.
Structure Exploded
结构爆炸
Courtesy of OFIS arhitekti
Ofis arhitekti提供
Axonometric
该网站只能通过攀爬或直升机-模块和负荷准备根据最大重量和平衡极限。
The site is accessible only by climbing or helicopter – the modules and loads are prepared according to the maximum weight and equilibrium limits.
© Janez Martincic
c.Janez Martincic
它在荒野中的位置需要尊重自然资源,确保住所的稳定性,同时对地面产生最小的影响。 。
Its position within the wilderness requires respect of natural resources ensuring the shelter stability while having a minimal impact on the ground.
Courtesy of OFIS arhitekti
Ofis arhitekti提供
Courtesy of OFIS arhitekti
Ofis arhitekti提供
卡宁是一座山之上的一个小镇,博韦克,与美丽的度假村周围的山谷。由于第一次世界大战期间发生的战斗,该地区也很重要,士兵们在伊桑佐前线作战,在这一地区仍然可以找到许多战斗遗骸。与斯洛文尼亚登山者协会和PD Bovec合作,这一特定的地点是因为它的360度俯瞰斯洛文尼亚和意大利,以及壮观的景观特里格拉夫,索卡山谷和亚得里亚海。它将成为徒步旅行者,登山者,洞穴人,登山者,自然爱好者和浪漫主义者的目的地。
Kanin is a mountain above a small town, Bovec, with beautiful resorts around the valley. The area is also important due to battles that took place during the World War I. Soldiers were fighting along the Isonzo front and many remains of the battle can still be found in the area. In collaboration with Slovenian mountaineer association and PD Bovec, this particular site was chosen because of its 360-degree views over Slovenia and Italy, and spectacular views to Triglav, Soca Valley and Adriatic sea. It will become a destination for hikers, climbers, cavers, mountaineers, nature lovers and romantics.
© Ales Gregoric
艾尔斯·格雷戈里
天气条件非常恶劣,尤其是在冬季。积雪要持续半年以上。坎宁地区的降雨量和极端的雪记录是已知的。在冬天,10米以上的雪都会落下。强烈的暴雨和风可以袭击这个地方,波韦茨的降雨量记录一天为363升/平方米。山区充满了洞穴和深渊,偶尔也会发生地震。
Weather conditions are very harsh, especially during the winter. Snow cover lasts more than half of year. The area of Kanin is known for rainfall and extreme snow records. During the winter more than 10 meters of snow can fall. Strong rainstorms and winds can hit this place – rainfall record in Bovec for one day is 363 litres/m2. Mountain area is full of caves and abysses, earthquakes occasionally occur.
© Janez Martincic
c.Janez Martincic
概念卡宁冬季小屋形成了一个紧凑的木制卷与三层休息平台。这些平台悬挂在山谷,一个巨大的玻璃全景窗提供惊人的看法。悬挑的悬垂,机舱的休息部分,达到最小的脚印在岩石上。室内设计要求谦逊,从属于功能,为多达九名登山者提供住宿。
Concept Kanin Winter Cabin forms a compact wooden volume organized with three floor resting platforms. These platforms are hanging towards the valley and a large glazed panoramic window offers astonishing views. A cantilevered overhang, resting part of the cabin, reaches the smallest footprint on the rock. The interior design dictates modesty, subordinate to the function, providing accommodation for up to nine mountaineers.
© Janez Martincic
c.Janez Martincic
客舱的安置和运输是一项极其艰巨的任务。斯洛文尼亚武装部队的直升机机组人员实现了这一目标。恶劣的天气和突如其来的动荡导致客舱在第三次尝试时被放置并固定在现场。然而,该项目的挑战是通过意想不到的天气条件获得新的知识。
The cabin settlement and transportation was an extremely difficult task. It was realized by the Slovene Armed Forces helicopter crew. Bad weather and unexpected turbulences lead to the cabin being placed and fixed on site at the third attempt. However, the challenge of the project is to gain new knowledge through unexpected weather conditions.
© Ales Gregoric
艾尔斯·格雷戈里
冬季小屋在捐款的支持下得到了全面实施,也带来了大量辛勤工作的志愿者工作时间。 的研究是由OfisArhitekti和CBD结构工程师与PZS、PD Bovec、JZS、Permiz D.O合作发起的。和杰里曼·多佐的奥塔。开发出自成一体的木壳,它能抵抗山顶上极端的条件。
Winter cabin has been fully implemented with donations, also the setup resulted a lot of hard working volunteer hours. The research for the Cabin was initiated by OFIS arhitekti and CBD structural engineers in collaboration with PZS, PD Bovec, JZS, Permiz d.o.o. and Ortar in Jerman d.o.o. to develop Self-contained wooden shell, which resist extreme conditions on top of the mountain.
© Janez Martincic
c.Janez Martincic
Architects OFIS arhitekti
Location Kanin
Category Small Scale
Area 9.7 sqm
Project Year 2016
Photographs Janez Martincic, Ales Gregoric
Manufacturers Loading...
{{item.text_origin}}

