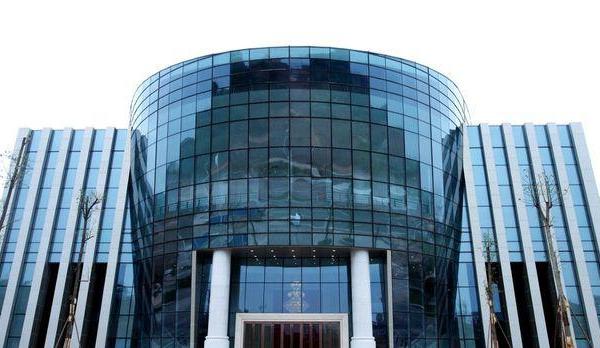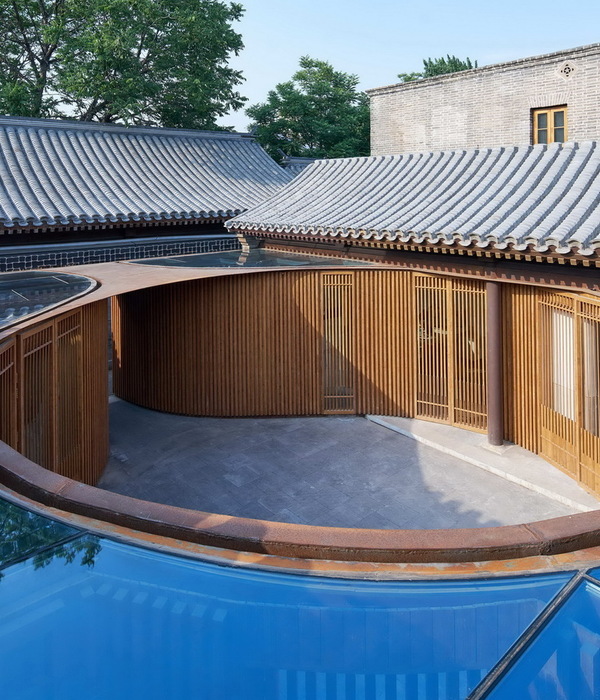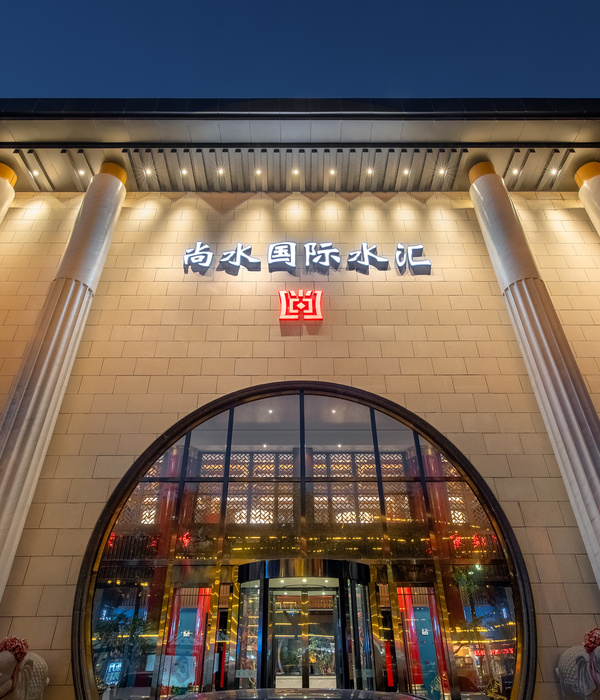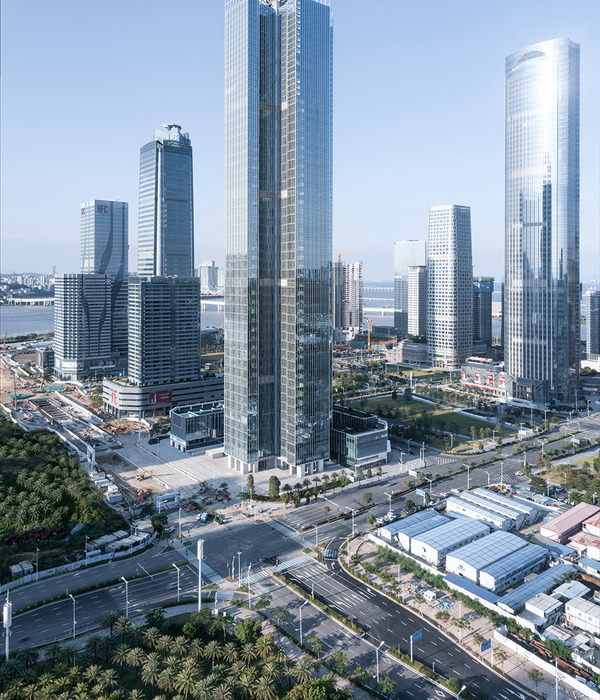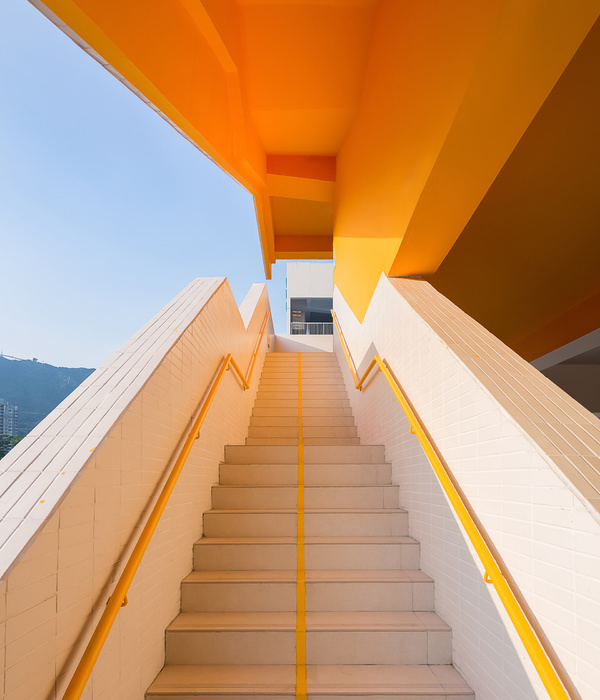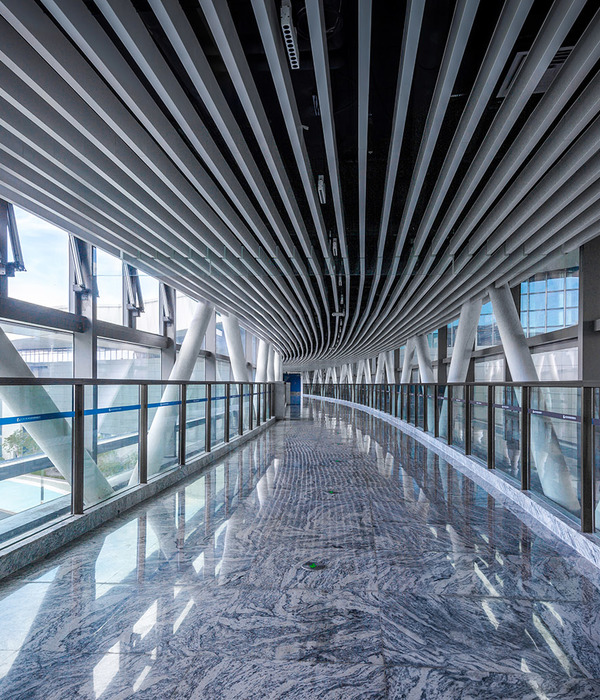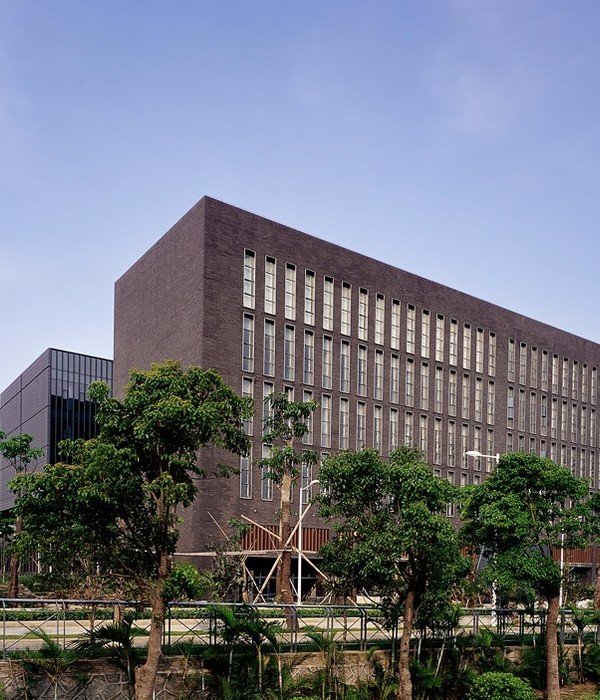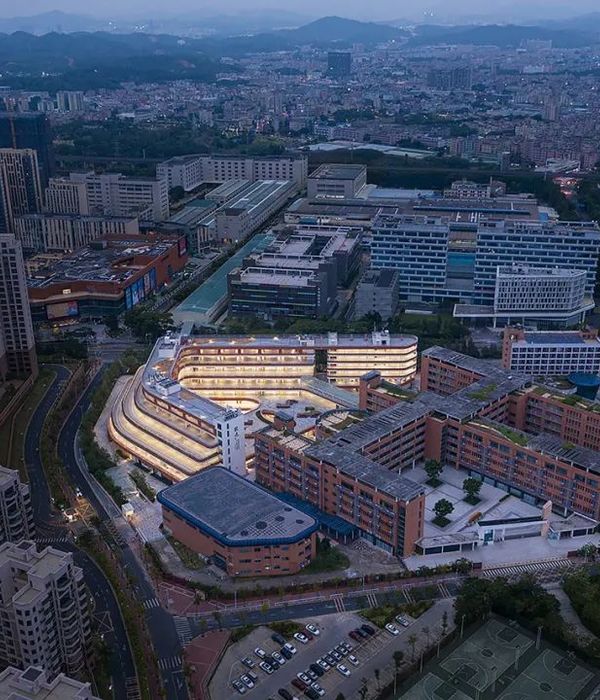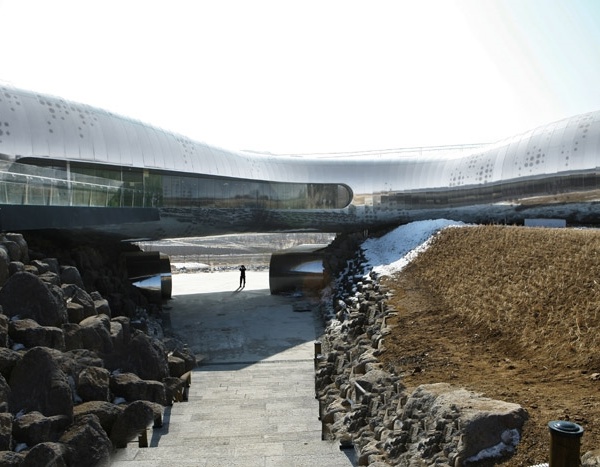About the context. The multipurpose room is located in the back of a company that provides integrated services. This company plays an important role in the recycling of waste and remnants of the main automotive companies in the country and has a strong relationship with sustainability and environmental care. Faced with the opportunity to recover an abandoned space, the project arose from the need for a place where the work team can eat, rest and carry out activities like training or business talks. Under this premise, space was designed to be physically, visually and sensitive abstracted from their daily work environment.
About the project. The entrance functions as a filter between the company and the site, connecting to a covered place with a kitchen and living room on the left, an open barbecue area, and a restroom on the right. Inside the space, there is also a vegetable garden and a composting area for food production and organic waste treatment. The space has the character of a lung, not only because of the earth that breathes but also because of the morphology and layout of its mud walls that embrace the space, It seeks for the staff to breathe, rest and feel contained in a natural environment. The project has the uses separated by the courtyard, which allows flexible stages in its construction.
About bioconstruction. Sustainable materials available within the company were used. The earth is extracted from the construction site. The structure of the walls is recycled wood from auto parts packaging recuperated by the same company.
Both materials make up the walls with a hybrid version of wood frame and “quincha” (a wood structure filled with mud and straw that provides lightness and thermal insulation) and are plastered in the mud with natural additives such as water from penca, guano, and linseed oil.
Earth is the most abundant natural building material in most regions of the world. In industrialized countries, the excessive exploitation of natural resources together with the intensive manufacture of energy and chemical products generates great environmental pollution, damaging not only our planet but also the health of those who inhabit it.
Among the qualities that mud has, we can find humidity control and heat storage that achieves thermal comfort. It is a super-insulating material that saves energy in air conditioning, does not require transportation, reduces environmental pollution, and is reusable. It also saves on construction costs (25% approx.) and encourages self-construction.
▼项目更多图片
{{item.text_origin}}

