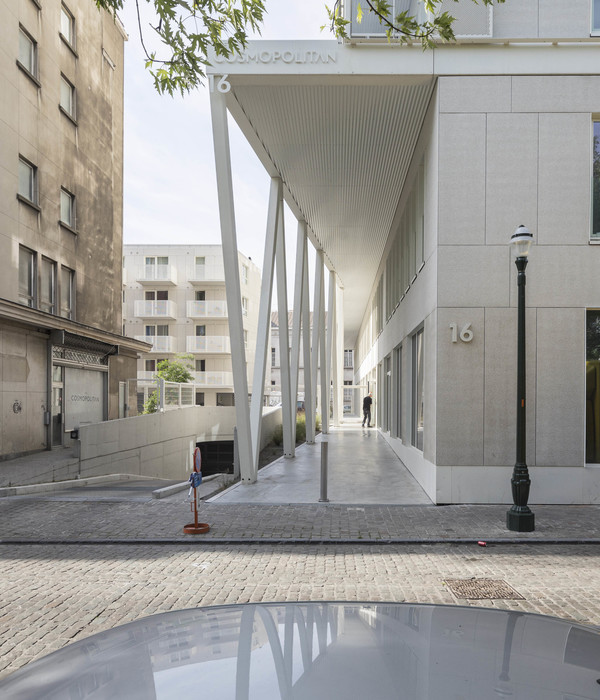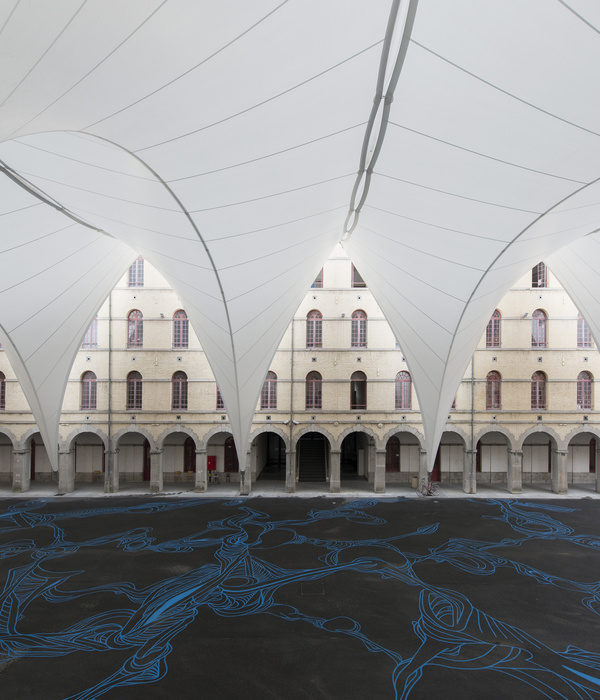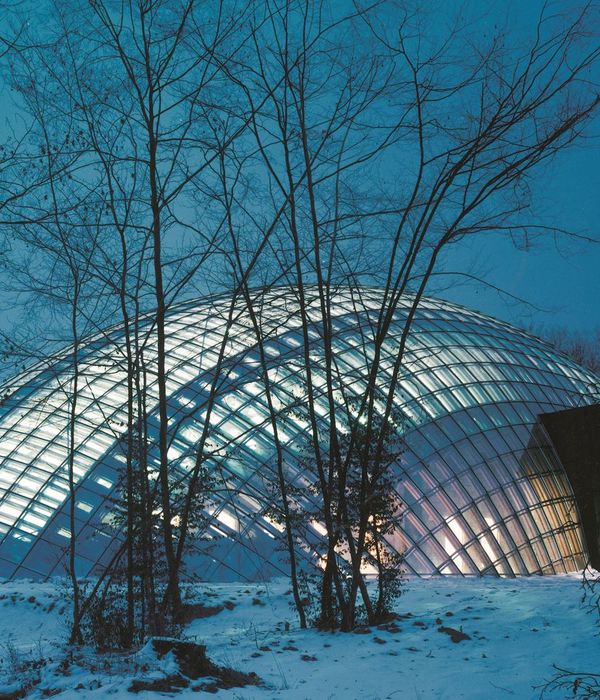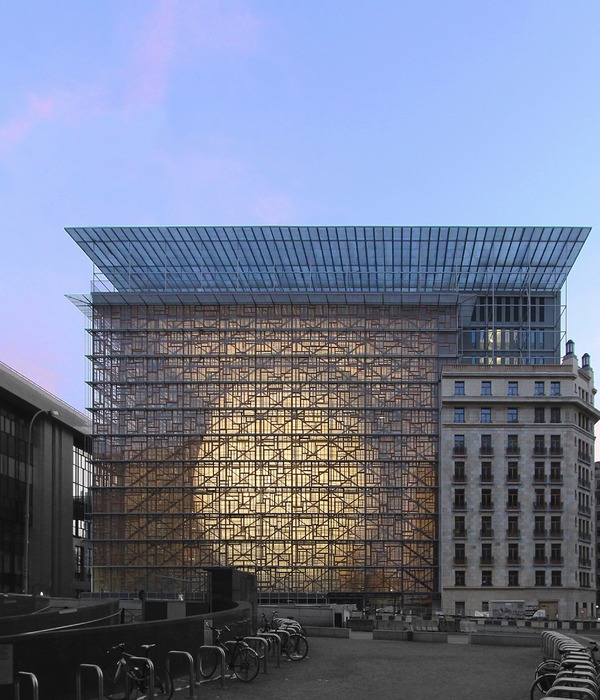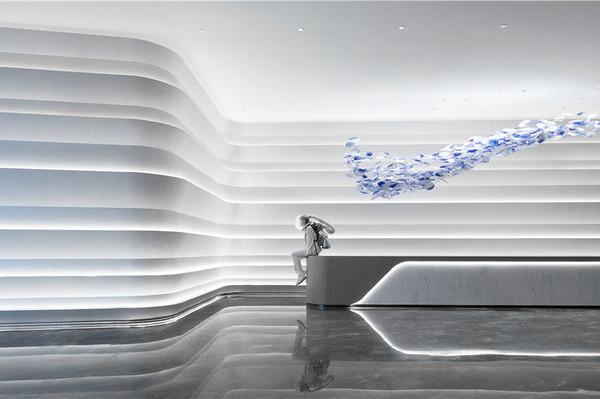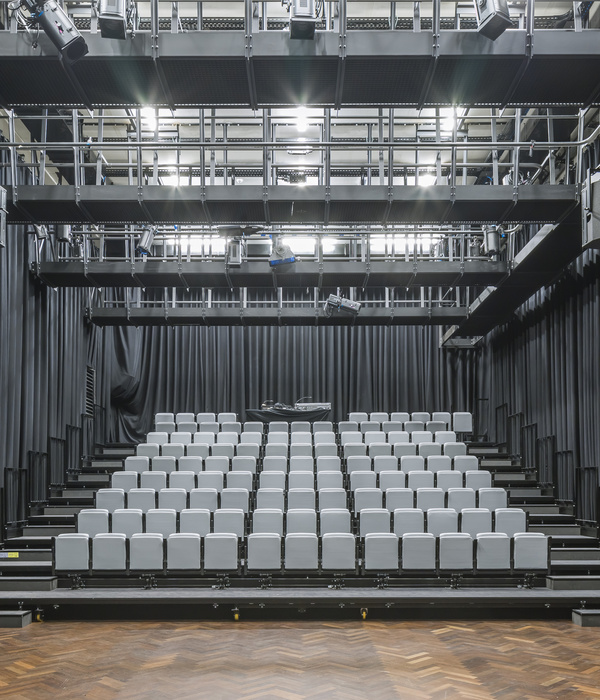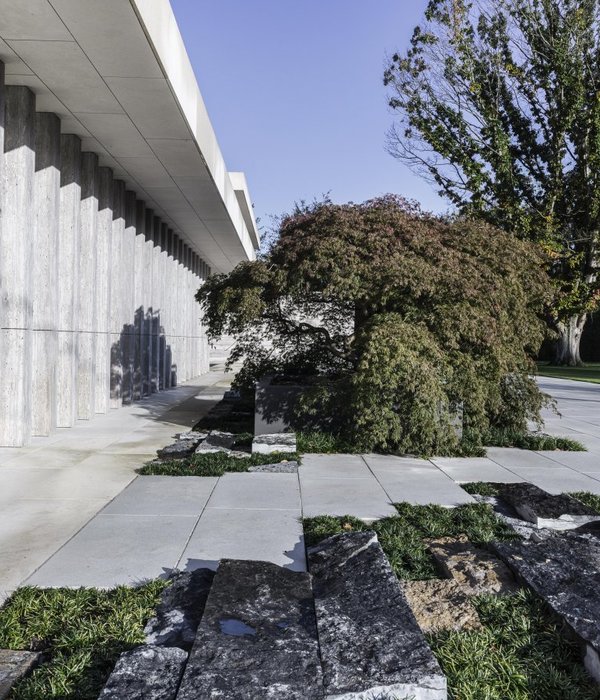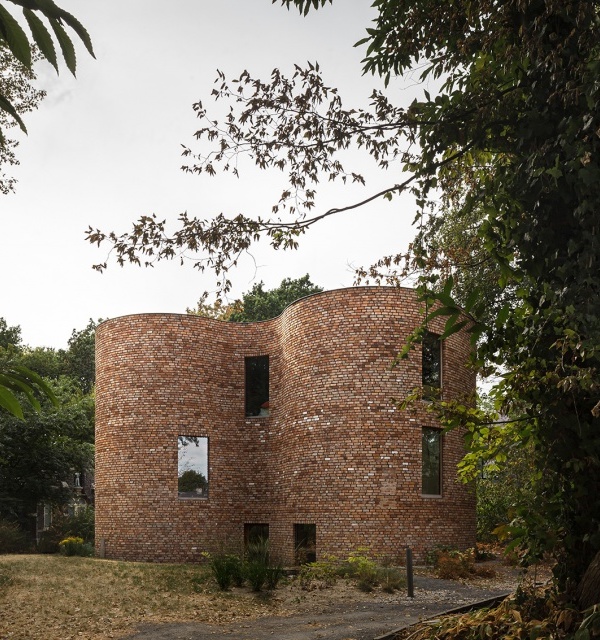来自
CCM2 Architectes
这一设计方案占地4360㎡,包括保留950㎡1865年的历史建筑以及增建一个3410㎡的延展区。
This project consist to maintain the 950m² of the 1865 historical building and add an expansion of 3410m² for a project area of 4360m².
扩建区包括三个新法庭,还有21世纪法庭正常运作所需所有服务设施和办公室的新的开发空间。在这幢沉静的现代建筑里,扩建区的设计表现了现有建筑历史性的方面。
The expansion includes three new courtrooms and new spaces for the development of all essential services and offices for the proper functioning of a courthouse in the 21st century. In a sober contemporary architecture, the expansion is designed to showcase the historical aspect of the existing building.
新的法庭将是唯一提供蒙特马尼司法区所有服务的法庭。为了应对复杂的运作标准,我们确立了一个综合设计过程,确保在整个项目开发中,客户和所有专业人士都能参与进来。
The new courthouse will be the only one to offer all the services of the judicial district of Montmagny. To respond to complex operating criteria, an integrated design process was established to ensure the involvement of the client and all the professionals throughout the project development.
建筑物的设计反映了LEED-NC金级证书的高生态标准。LEED委任的专业人士确保了低技术可持续策略的一体化,以符合预算。他们指导设计师设计法庭,陪同客户在建筑中运用LEED-NC的要求。
The design of the building reflects the high ecological criteria for LEED-NC Gold certification. The LEED accredited professionals have ensured the integration of low tech sustainable strategies to meet the budget. They have guided the designers in the design of the courthouse and accompanied the client in the application of LEED-NC requirements in the building.
Client: SQI
Localisation : Montmagny |Québec | Canada
Completion : 2014
Architect: CCM2 architectes + Groupe A + Roy-Jacques architectes
Structural / Civil: Cima
Mechanical /electrical: Dessau
Contractor: Décarel
Project area : 47 000 pi2 | 4360 m2
Budget: 24 M$ | CAN
MORE:
CCM2 Architectes
,
更多关于他们:
{{item.text_origin}}

