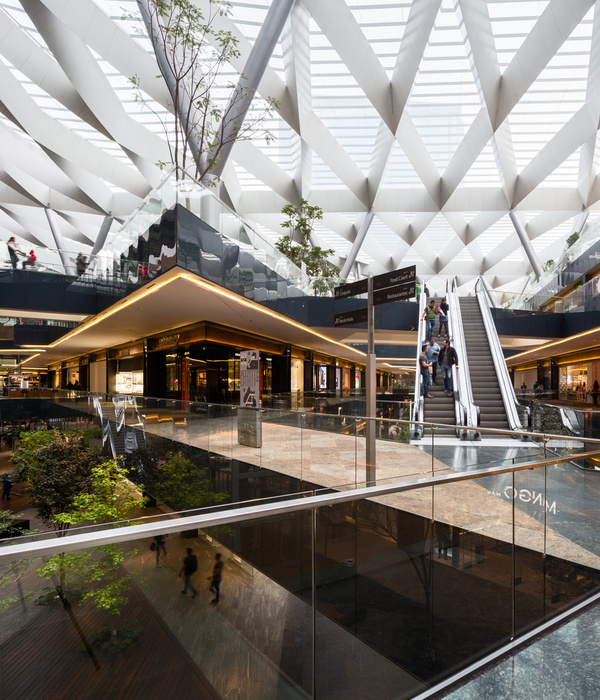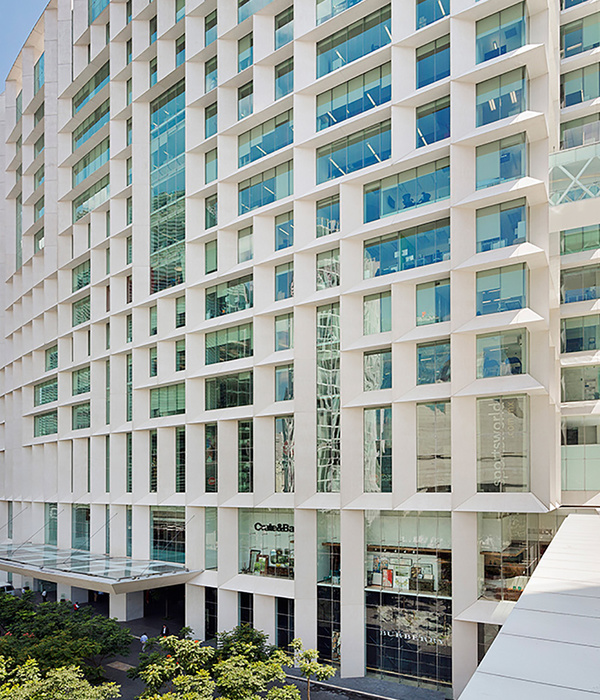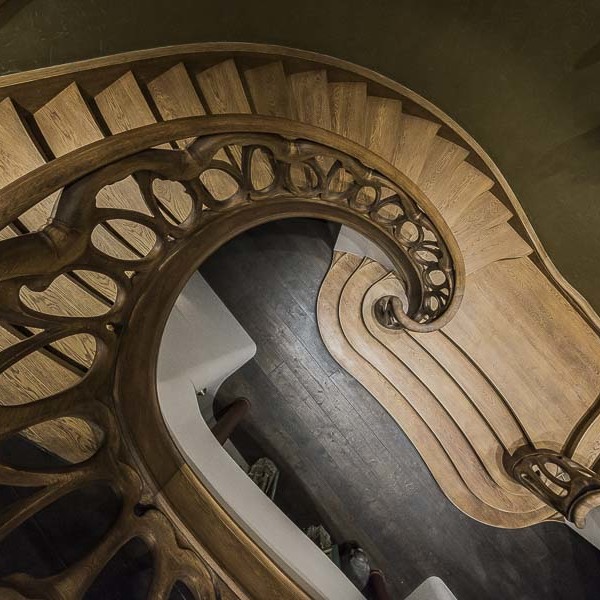© Simon SCHMITT
西蒙·施密特
架构师提供的文本描述。林业部位于Ardennes森林中心的Marche-en-Famenne,这里有来自瓦隆地区的造林谷物的处理过程。它基本上是由一个车间、一系列的冷藏室和几个办公室和实验室组成的。
Text description provided by the architects. The Forestry Branch situated at Marche-en-Famenne in the heart of the Ardennes Forest houses the treatment process of sylviculture grains coming from the domains of the Walloon Region. It is essentially made-up of a workshop, a series of cold storage areas and a few offices and laboratories.
© Marie-Françoise PLISSART
c.Marie-Fran oise PLISSART
实际车间由预干燥区、储藏区和粮食处理区组成.该遗址不规则的多边形形状,以美丽的200年前橡树为材,选择了一种紧凑型的卵形。
The actual workshop is composed of a pre-drying zone, storage, and an area for treating grain. The irregular polygon shape of the site, timbered with beautiful 200 year old oaks, made the choice of a compact ovoid form abvious
© Marie-Françoise PLISSART
c.Marie-Fran oise PLISSART
由钢筋混凝土围裙边缘夹紧的组合弧形框架构成了覆盖整个建筑的结构。两个次级建筑被放置在沿其纵向的壳内。他们住在冷藏室、行政室和小型实验室。它们还有助于支持外部结构的弧形。中央凹槽是专为处理和预干燥谷物的大型机器而设的。建筑上覆盖着1.691块大的夹层反射玻璃。
A framework of composed arcs, clamped at the edges in an apron of reinforced concrete, constitutes the structure which covers the whole building. Two secondary buildings are placed inside this shell along its longitudinal sides. They house the cold storage, the administrative rooms and small laboratories. They also help in supporting the arcs of the external structure. The central nave is reserved for large machines which treat and pre-dry grain. The building is covered with 1.691 large tiles of laminated reflecting glass.
© Marie-Françoise PLISSART
c.Marie-Fran oise PLISSART
© Marie-Françoise PLISSART
c.Marie-Fran oise PLISSART
最初的想法是使用新鲜木材,因为它能够减轻预弯曲应力,使其不受常曲率的影响。结构的基本元素是由各种长方形木片组成的双层弧形,它们的长度都在6、14至6,21米之间。这种弧形由圆形线段构成,近似于一条索状曲线。它们的轴都被植入弧度图中,形成一个环面部分。这是一个经济的设计,因为它需要有限的数目不同的木材节。
The initial idea was to use fresh wood because of its capacity to relieve pre-bending stresses from constant curvature. The basic element of the structure is a double layered-arc composed of various rectangular pieces of wood, all between 6,14 and 6,21 meters long. The arc thus formed of circular segments approximates a funicular curve. Their axes are all implanted in radian plans forming a torus section. This is an economic design, since it requires a limited number of different wood sections.
© Marie-Françoise PLISSART
c.Marie-Fran oise PLISSART
使用预弯曲的立足点来建造建筑的想法和时间一样古老,被蒙古族的酸奶带到了祖鲁小屋。最近,由于C.Mutschler和F.Otto在曼海姆(1975年)和基库维特在奈良(1987年)的工作,以及Ahrend Burton和Koralec建筑师以及Edmund Happopld工程师(1982)在Dorset(英国)的实验建筑,对这类建筑的兴趣已经恢复。
The idea of using pre-bent perches to create a building is a concept as old as time, used by Mongolian Yurt to the Zulu Cabin. A revival of interest in this type of construction has taken place recently due to the work of C. Mutschler with F. Otto in Mannheim (1975) and of Kikutake at Nara (1987), as well as to the experimental buildings in Dorset (U.K) by architects Ahrends Burton and Koralec and engineer Edmund Happopld (1982).
© Marie-Françoise PLISSART
c.Marie-Fran oise PLISSART
Architects SAMYN and PARTNERS
Location Rue André Feher 2, 6900 Marche-en-Famenne, Belgium
Category Industrial Architecture
Area 1144.0 m2
Photographs Daylight Liège sprl, Marie-Françoise PLISSART, Simon SCHMITT, Philippe SAMYN and PARTNERS
{{item.text_origin}}












