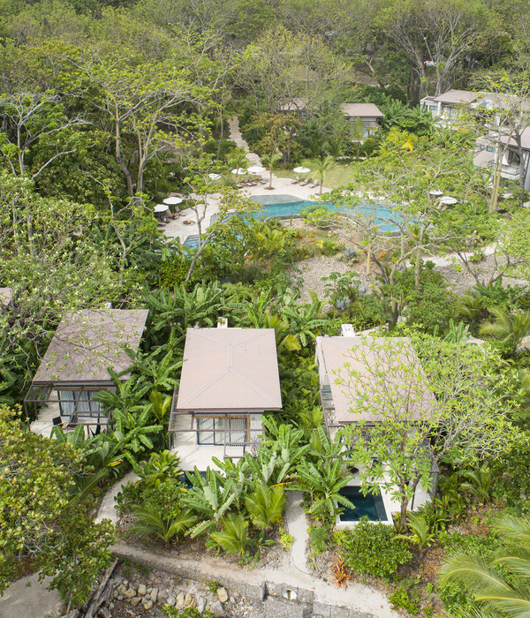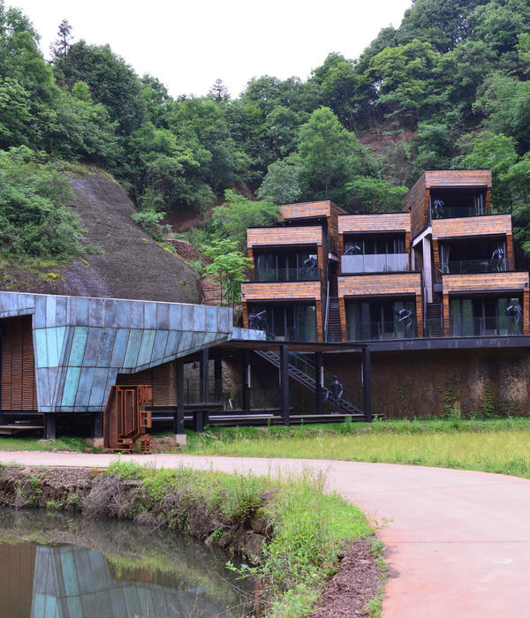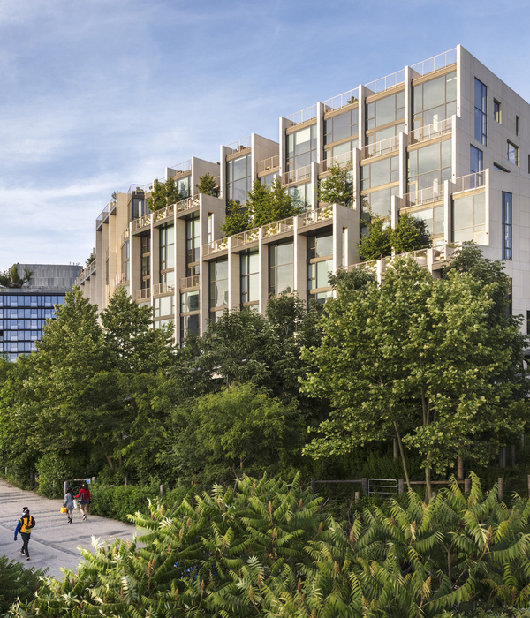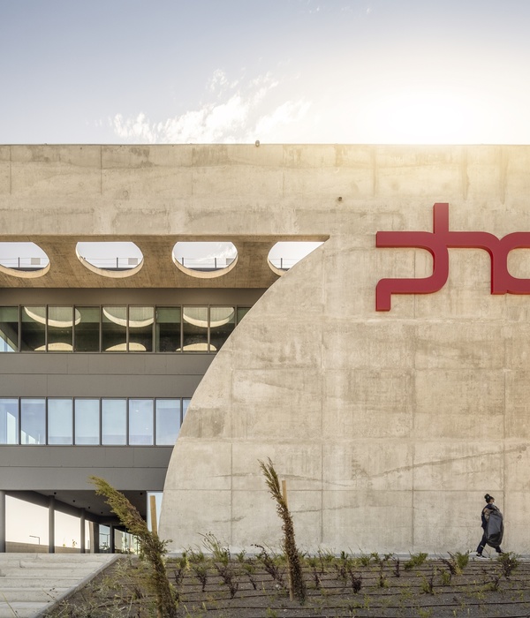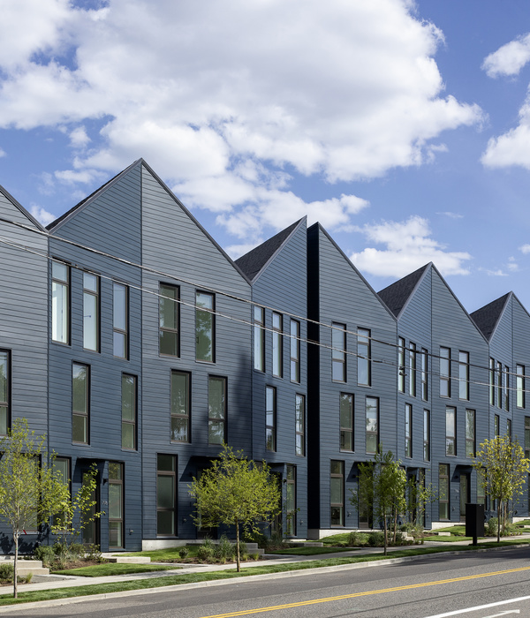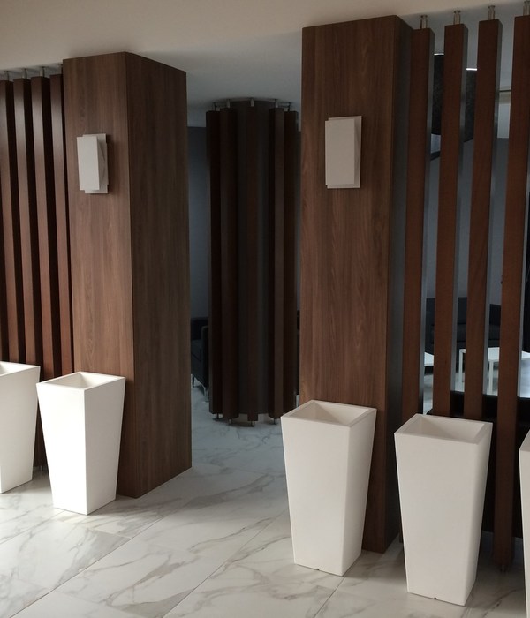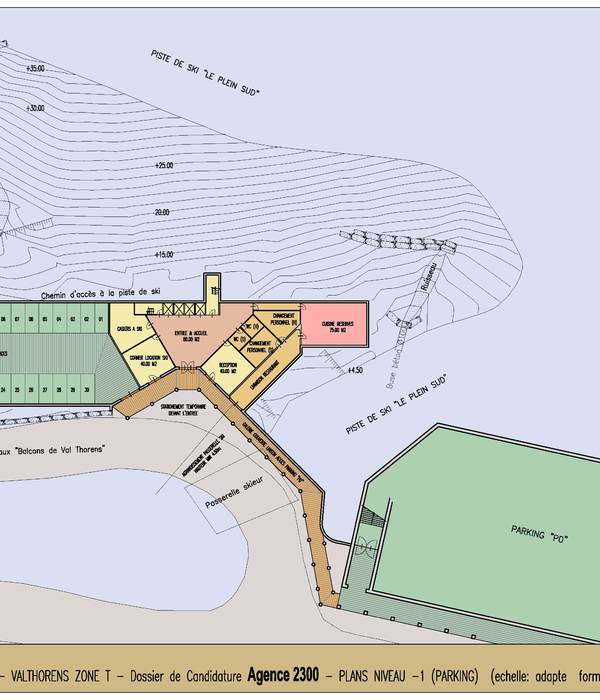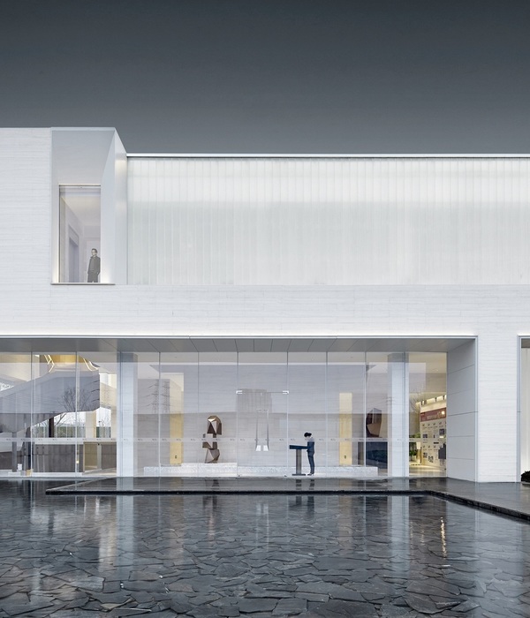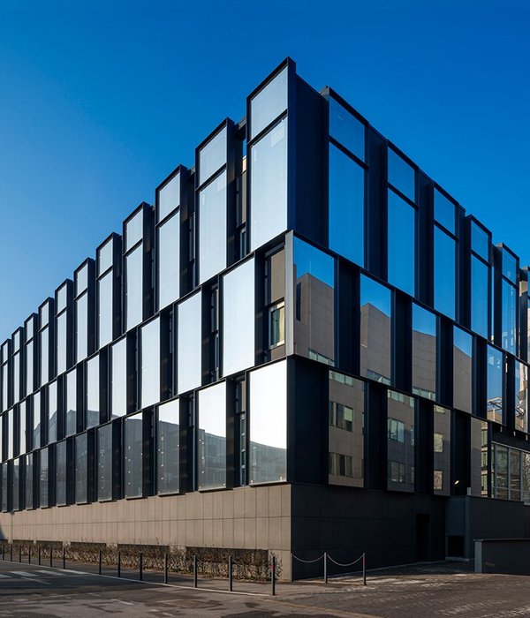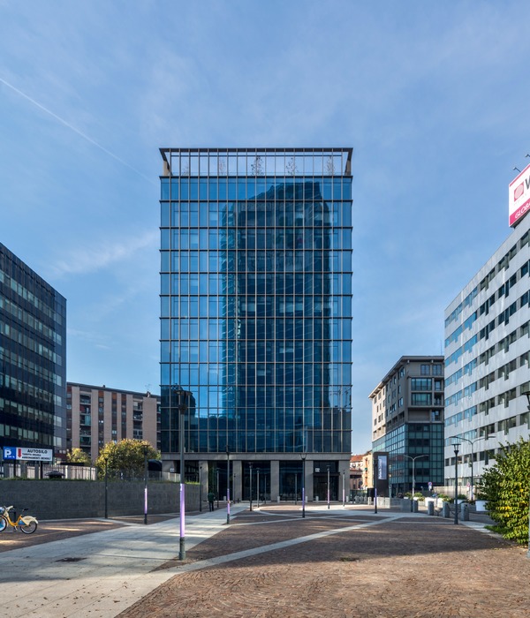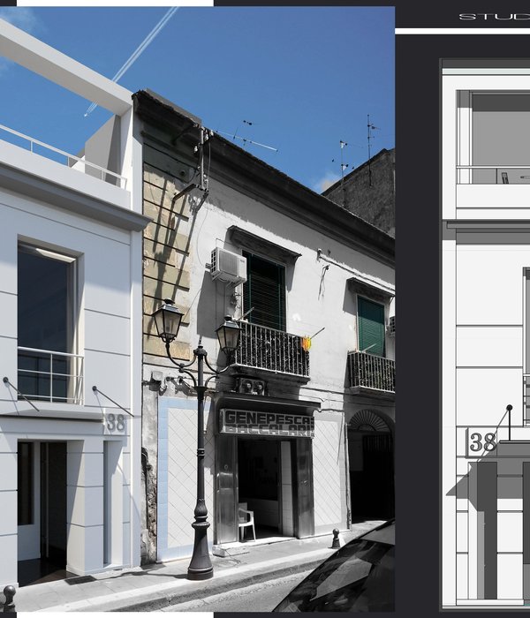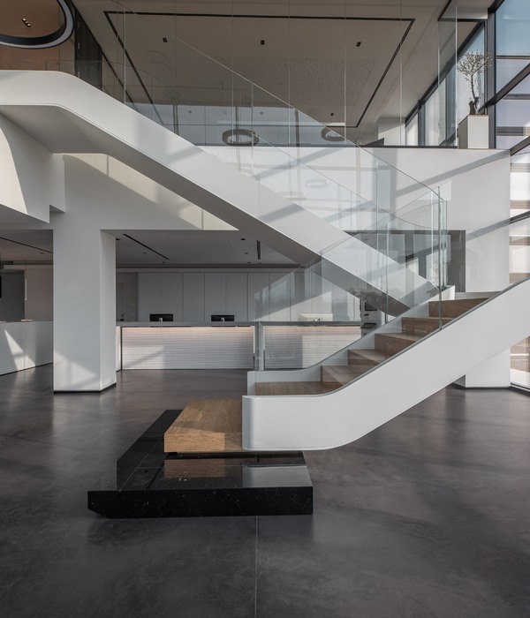- 设计方:AFT arquitectos
- 位置:阿根廷科尔多瓦
- 分类:办公建筑
- 内容:实景照片
- 图片:17张
- 项目名称:科尔多瓦橙色办公塔楼
- 总建筑面积:30000平方米
Argentina Córdoba Orange Office Tower
设计方:AFT arquitectos
位置:阿根廷
分类:办公建筑
内容:实景照片
图片:17张
这是由AFT arquitectos设计的科尔多瓦橙色办公塔楼,位于阿根廷。建筑师为naranja公司总部创建了一个能满足公司发展需求和职工增长数量的办公楼。该建筑将有效地影响周边环境,促进公共功能空间的活力。该项目是由三座不同的建筑组成的,共12层,总建筑面积为30000平方米。建筑师将其定位和设计为科尔多瓦首个获得LEED认证的建筑项目,并配置了地下停车库、职工与访客服务区域、礼堂、室内外庭院等设施。入口广场陈列了几座雕塑,欢迎访客进入其灵活的室内空间。
译者:筑龙网艾比
in the city of córdoba, argentina, AFT arquitectos have constructed the new corporate headquarters for ‘naranja’ to represent and accommodate the growing company and its team members. the architecture will effectively influence the surrounding environment, create opportunities and activate the areas for public use.the project is divided into three different buildings to make up ‘the factory’. rising at 12-storeys and occupying 30,000 square meters, AFT arquitectoshax devised the first building in cordoba to have LEED certification. facilities include underground parking, support areas for employees and visitors, an auditorium, inner and outer courtyards. the entrance esplanade showcases several sculptures and welcomes people into the flexible and planned interior.
a distinctive element of the tower building is its envelope. the image and identity of the company tarjetanaranja is based on the concepts of ‘innovation, efficiency and joy’ and this has been translated by the architects as the multi-faceted and orange exterior of the structure. as well as adding a vibrant orange to the city’s skyline, at first glance, the building appears as a trapezoidal prism and depending on where it is being viewed, different angles have been achieved due to it being influenced by the internal programs. the double façade regulates the temperature and ventilation of the internal program and due to positioning of the different slats, the tone of the color varies and changes depending on the light and where it is being viewed.
阿根廷科尔多瓦橙色办公塔楼外部实景图
阿根廷科尔多瓦橙色办公塔楼内部实景图
阿根廷科尔多瓦橙色办公塔楼平面图
阿根廷科尔多瓦橙色办公塔楼立面图
{{item.text_origin}}

