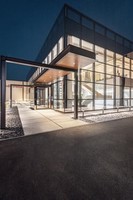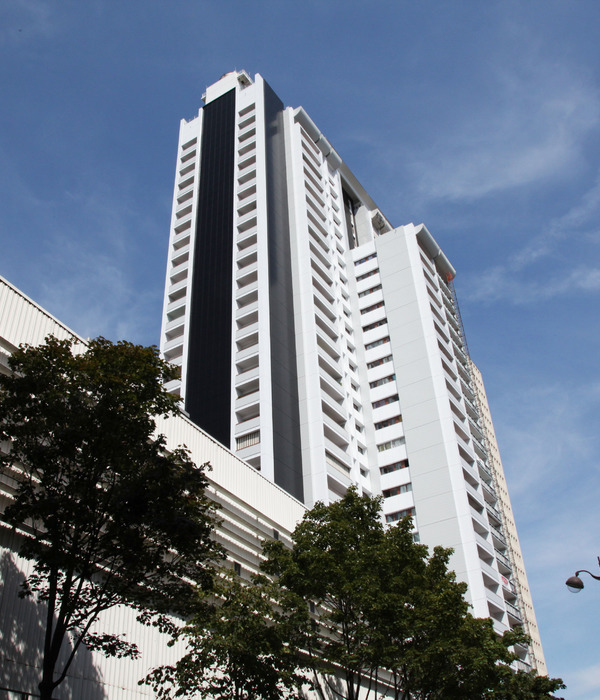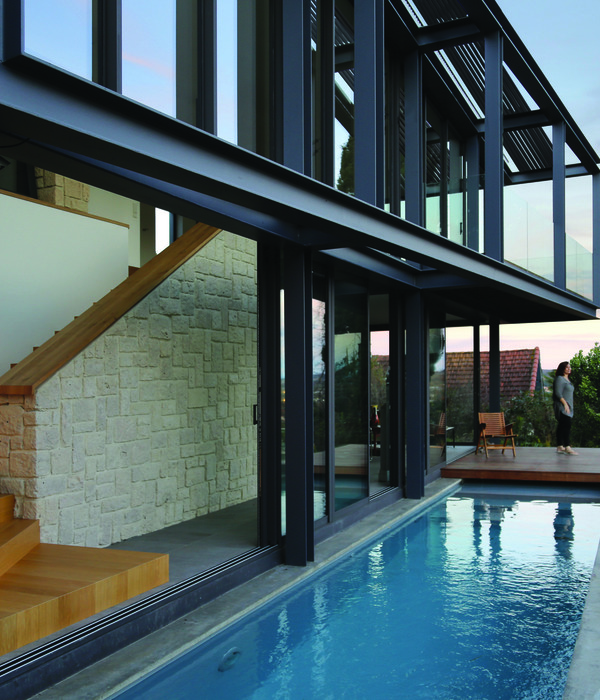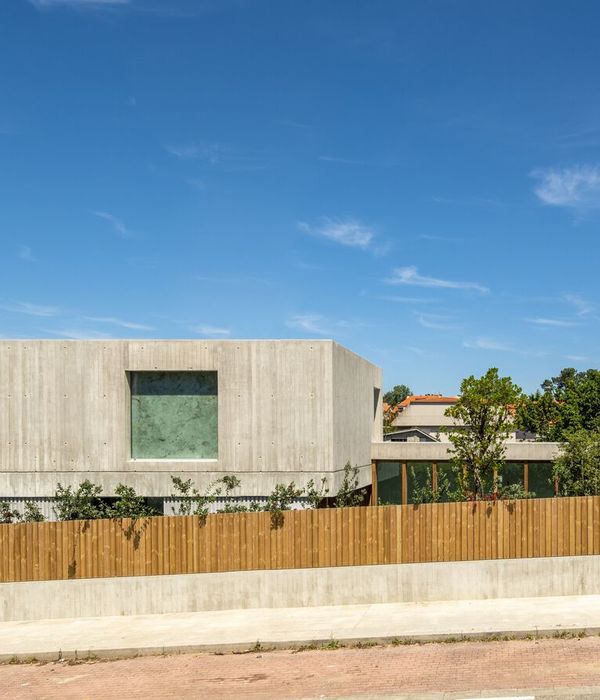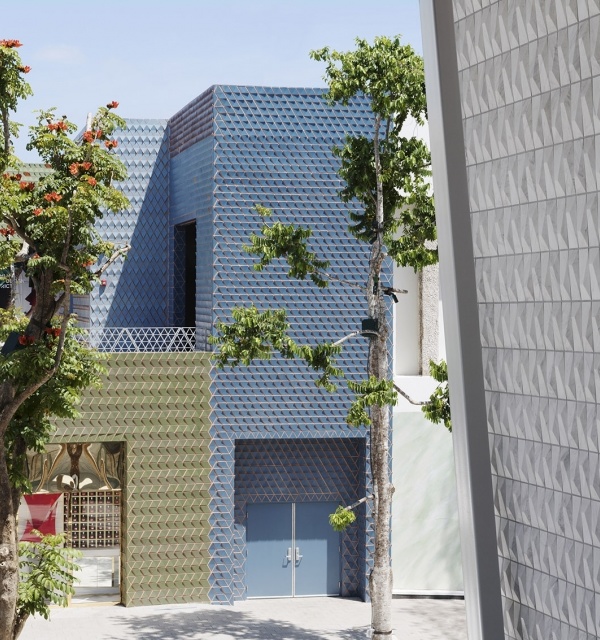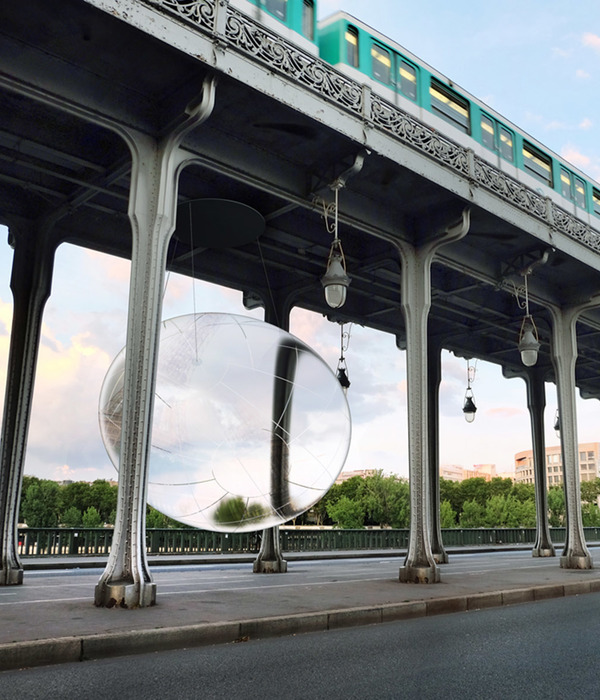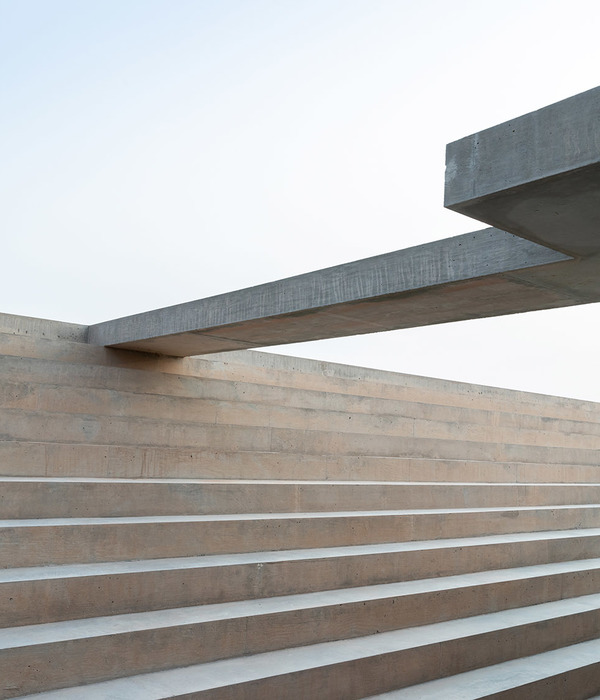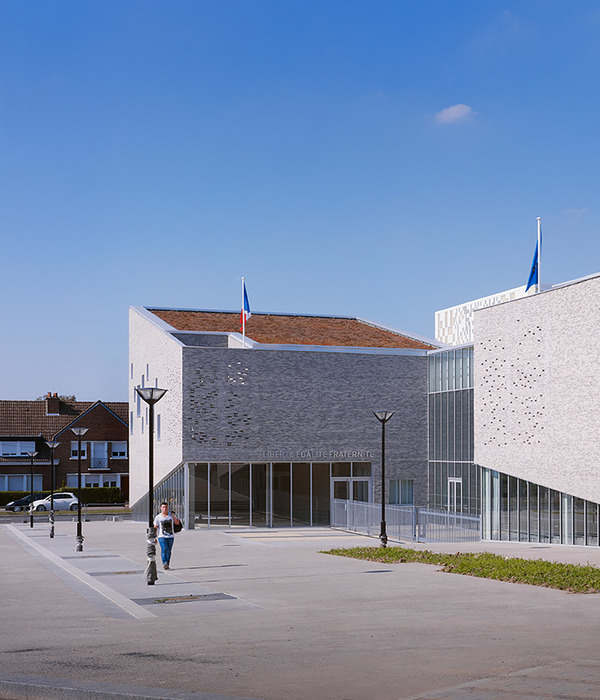Maddalena 总部 | 景观与室内空间和谐共生
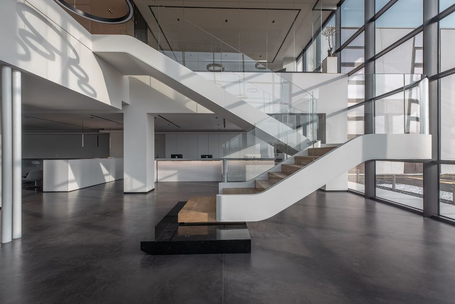
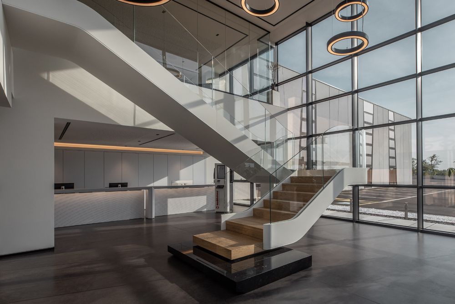
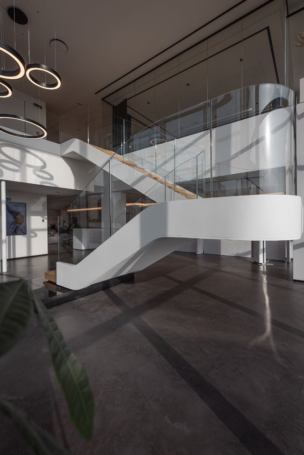
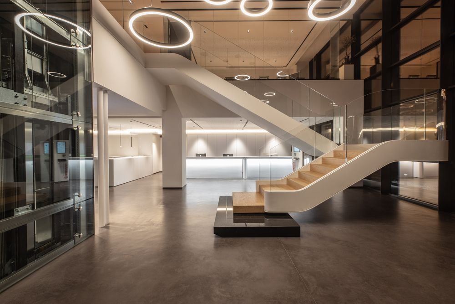
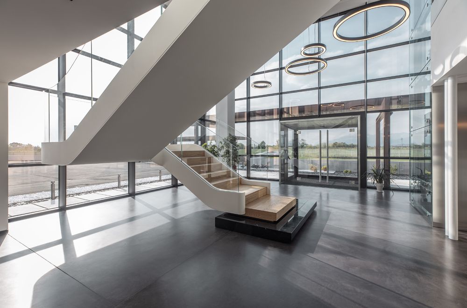
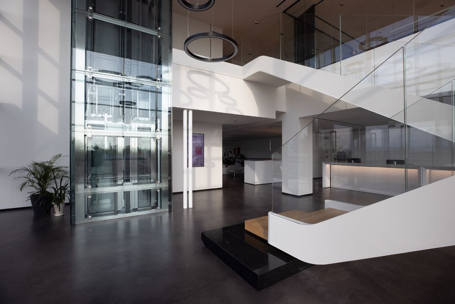
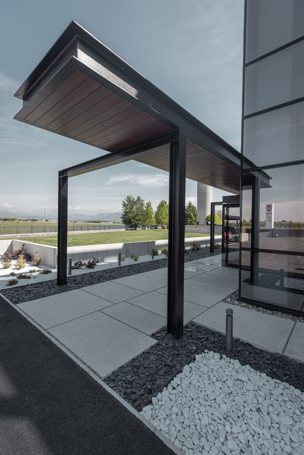
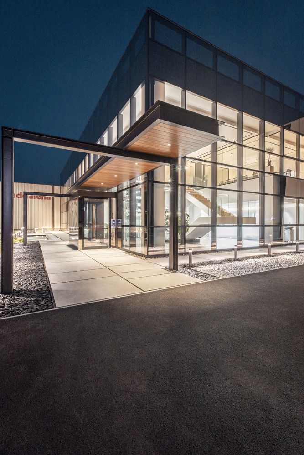
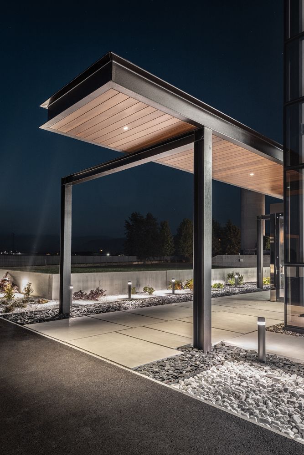
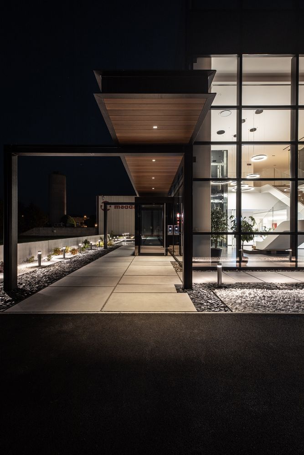
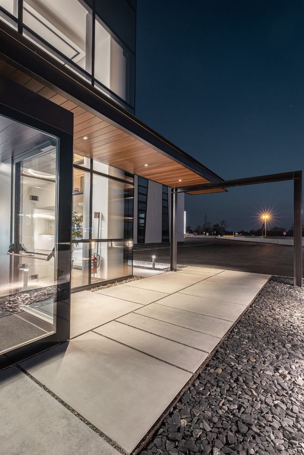
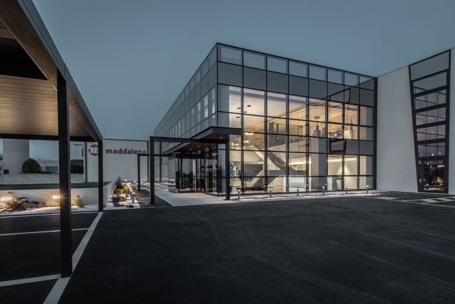
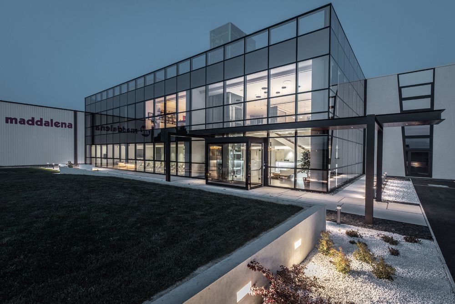
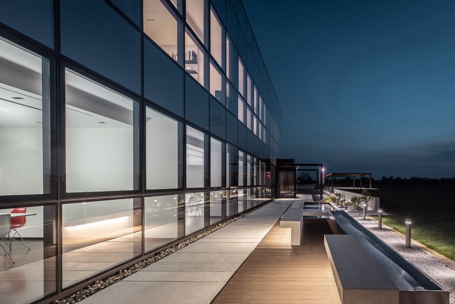
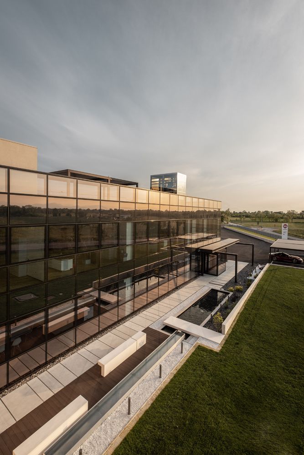
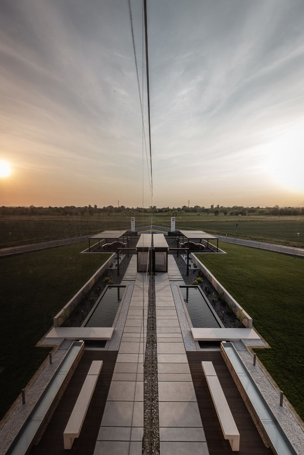

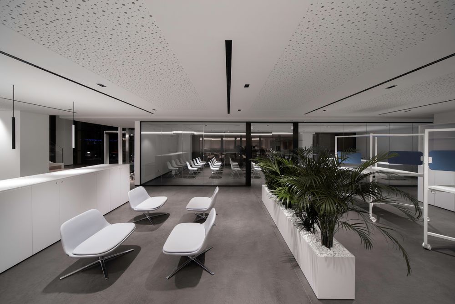

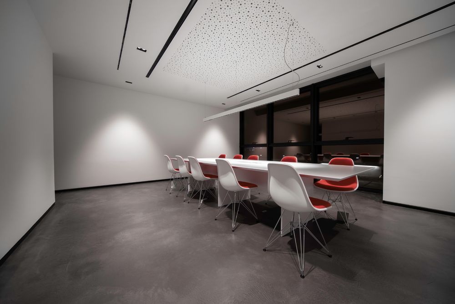
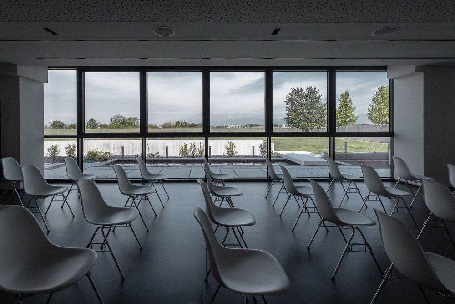


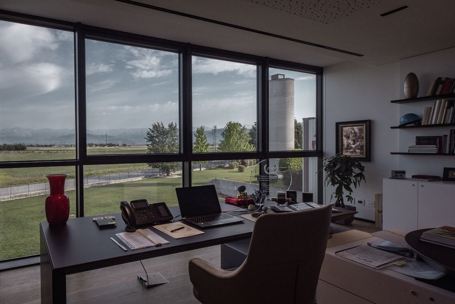
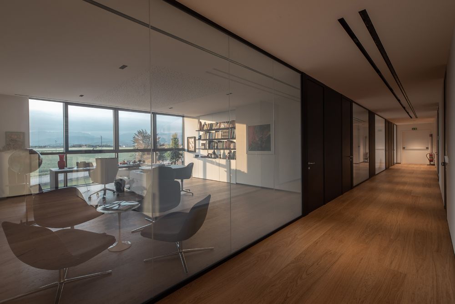
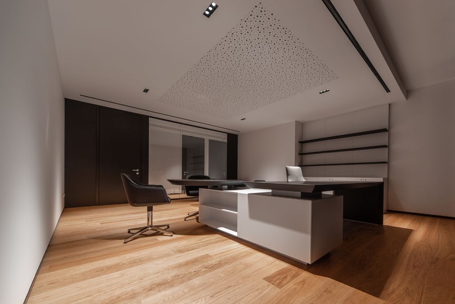
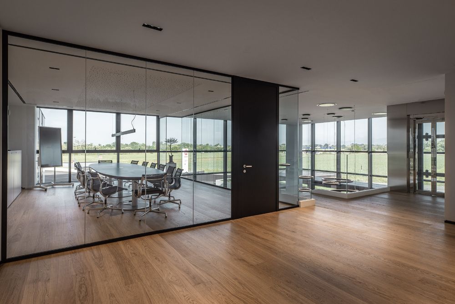
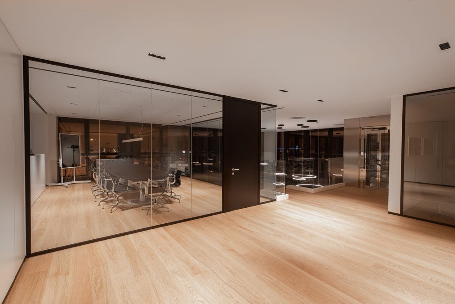
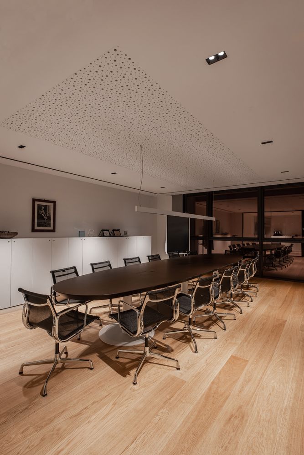

Synergy between industry and the local environment, a balance between interior and exterior, extremely comfortable work spaces: these are the assets of the new Maddalena Spa offices completed at the end of 2019 by architect Alessandro Zuccolo, who also took care of the interior design. Those using this space can enjoy a multisensory approach. An absolutely key feature is the view, with a skyline of alps and alpine foothills, viewed through a glass curtain wall that envelops the offices and gives a complete view of the surrounding landscape. The interior spaces all have a direct visual connection with the outside, enabling their inhabitants to experience the landscape, its colours and its changing seasons. The plants with their varied hues that follow those seasons, change the colour schemes throughout the year. Our eyes are stirred by this changing view, which invites us to awaken to the passing seasons, and our sense of hearing also gets due consideration, soothed by the delicate trickle of the fountains. The outdoor spaces are designed and created with a similar rationale, and offer a veritable extension of the work spaces towards the exterior. Here the sense of touch comes into play, with the choice of materials, linear and uncompromising: smooth cement sheets and partitions created off site, stainless steel, rough river stones, marble and slate chips. The result is a spellbinding tension between the calm intimacy of the reinterpretation of the oriental compositions and the dynamic, constantly evolving productive context that is Maddalena Spa. The offices are accessed through a revolving door, covered by a cantilever roof in steel and wood. The interior is on two floors, linked by a double-height hall featuring two striking architectural elements: a self-supporting staircase and a lift, both in glass and steel. The attention to technological detail underlying many of the design choices is very clearly seen here in the transparency of the lift. The staircase is striking in its linear, sculptural forms, enhanced by the complete absence of intermediate supports, giving a dual effect of lightness and transparency. The ground floor is dedicated to training, conventions and operational meetings; on the first floor are the executive offices and an executive meeting room, directly overlooking the double-height space and the landscape beyond. The materials used are differentiated by floor, with the declared intent of making their different functions immediately legible.
Ph: Luca Zuccolo Zulupictures
TEAM:
Ana Paola Rocca Vera
Filippo Saponaro
Alvise Marchesi

