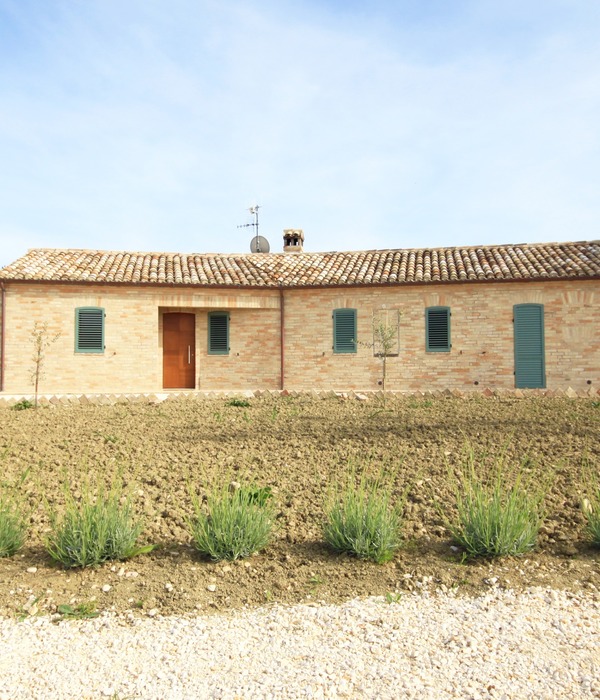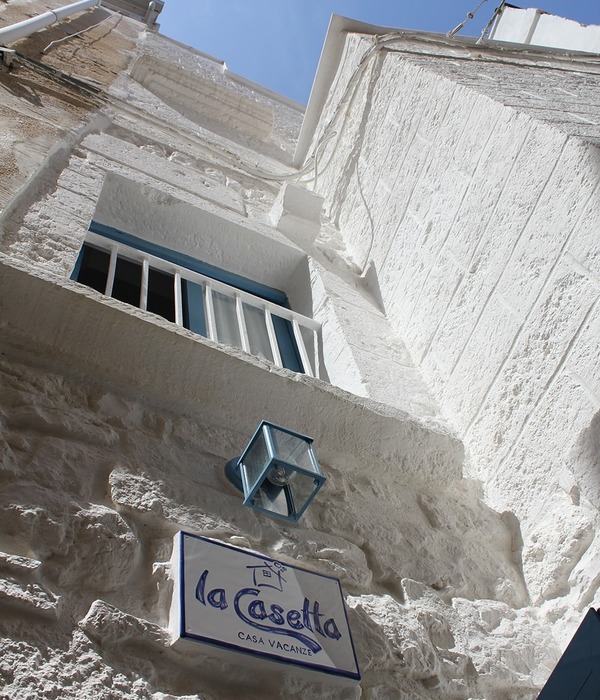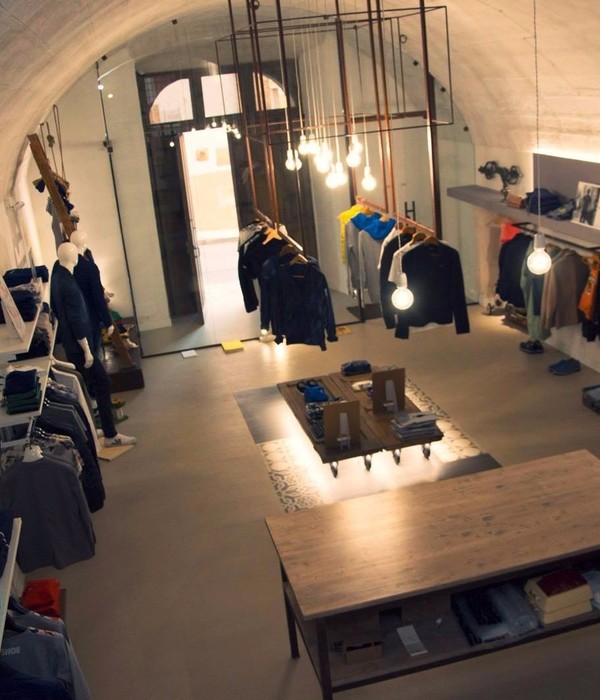加州科学博物馆——绿色生态屋顶设计
California museum of science
位置:美国 加利福尼亚州
分类:公共环境
内容:实景照片
图片:10张

作为旧金山一流的可持续建筑项目,加州科学博物馆有一个2.5英亩的绿色屋顶。项目注重了生境质量和连通性并且获得了LEED白金级认证。这栋建筑的建筑团队Renzo Piano建筑工作室邀请了SWA建筑团队和Rana Creek建筑公司的aul Kephart一起合作设计了生态屋顶。SWA建筑团队为屋顶和整个博物馆提供了全部景观建筑设计。
Renzo Piano建筑工作室的设计将自然景观上升了三层,将它放置在了屋顶之上,创造了一个引人注目的生态屋顶。这个种满植物的屋顶轮廓与博物馆的设施、办公室以及下面的展览厅相得益彰——屋顶突起部分是天文馆和雨林展馆,屋顶中心凹陷,因此将光线和空气引入了博物馆的核心区域。屋顶中心部分装有玻璃,从而创造一种“小气候”以便全年使用。
旧金山温和的气候以及对于博物馆环境的保护为将可持续设计措施融入施工计划提供了理想机会。这不止体现在高能效的暖气和制冷设施,还在于绿色屋顶材料、低破坏、季节性灌溉以及能源发电。可持续的设计理念在展览厅的建造上也有所体现,这给公众提供了一个机会,让他们更加了解怎样是利于环境的设计。
译者: 柒柒
One of San Francisco’s first sustainable building projects, the California Academy of Sciences supports a stunning 2.5-acre green roof. Emphasizing habitat quality and connectivity, the project has received two LEED Platinum certifications.The building’s architectural team, the Renzo Piano Building Workshop (RPBW), invited SWA Group and horticultural consultant Paul Kephart, of Rana Creek Living Architecture, to collaborate on the design of the living roof. SWA Group provided full landscape architectural services for the living roof and site.
RPBW’s concept lifts the natural landscape three stories up and places it on top of the building, creating a dramatic living roof. The vegetated roof’s contours conform to the facilities, offices, and exhibition halls below—rising above the planetarium and the rain forest exhibit and lowering at the central piazza to introduce light and air into the heart of the building. The piazza is partly covered with glass to create a microclimate enabling year-round use.
San Francisco’s mild climate, along with the Academy’s commitment to environmental protection, provided an ideal opportunity to incorporate sustainable design strategies into the construction plan. Not only was energy- efficient heating and cooling considered, but also green building materials, reduced site disturbance, seasonal irrigation, and energy generation. Sustainability is integrated into the exhibitions as well, offering the public a chance to learn more about environmentally sound design principles.
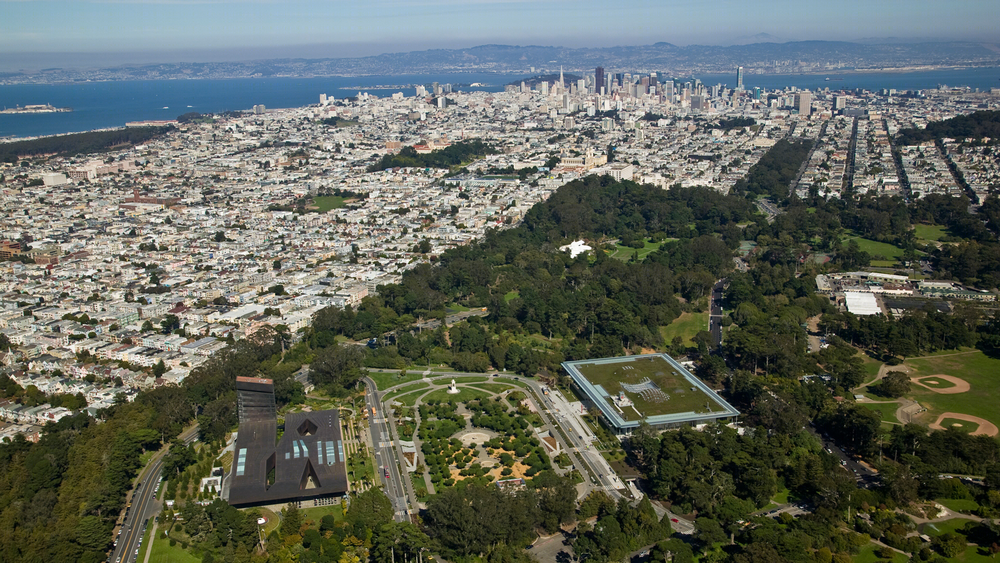
美国加州科学博物馆外部实景图
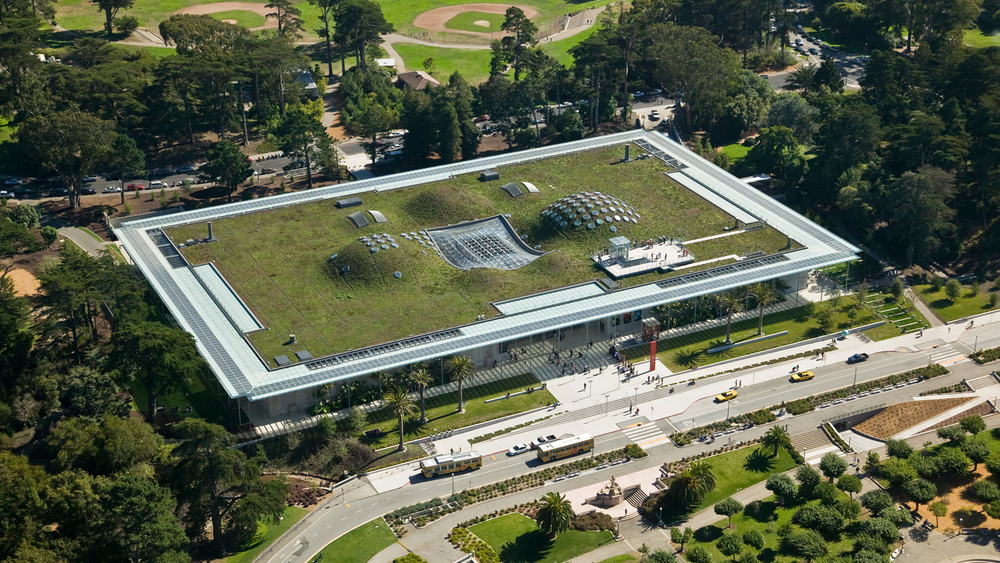
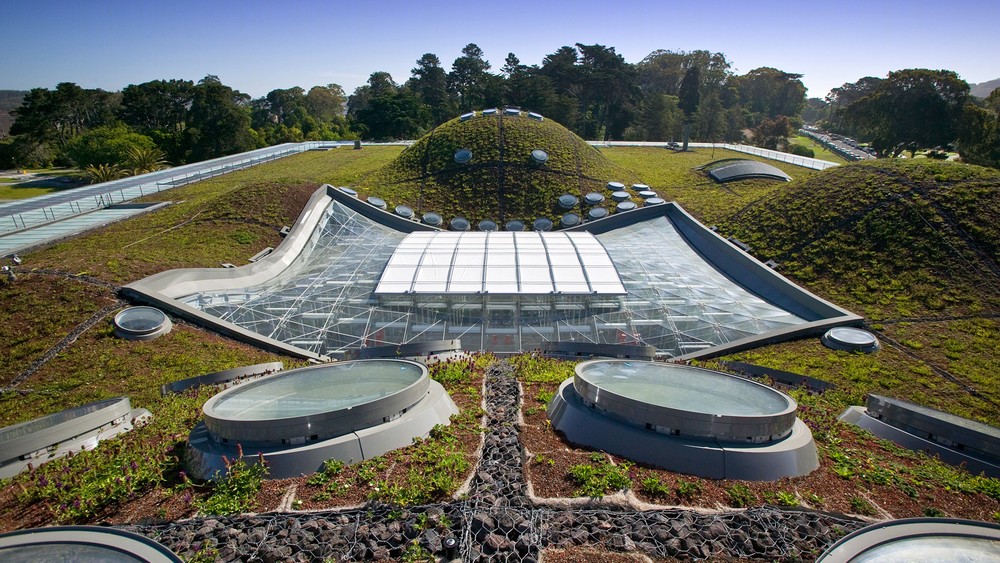
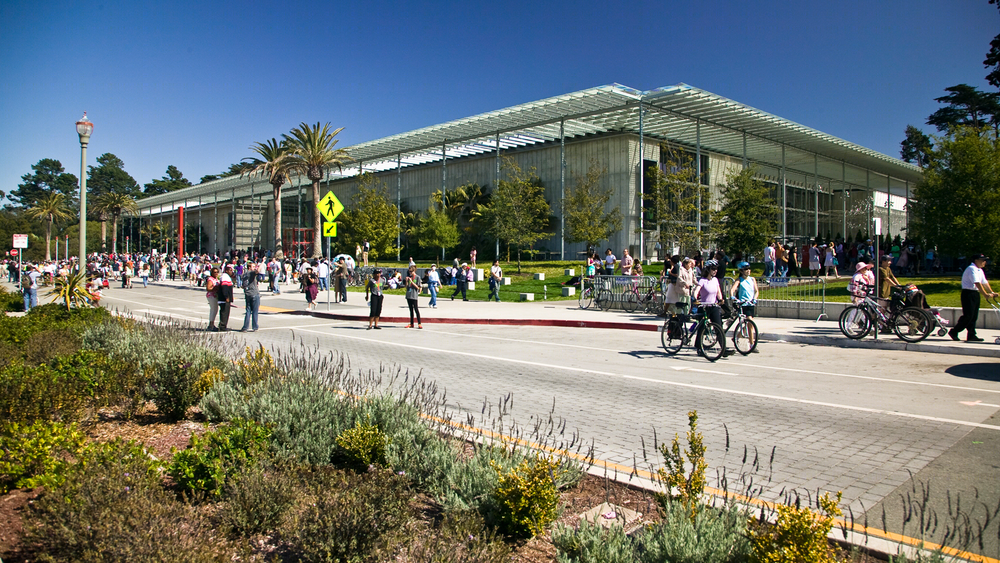
美国加州科学博物馆外部道路实景图

美国加州科学博物馆外部局部实景图
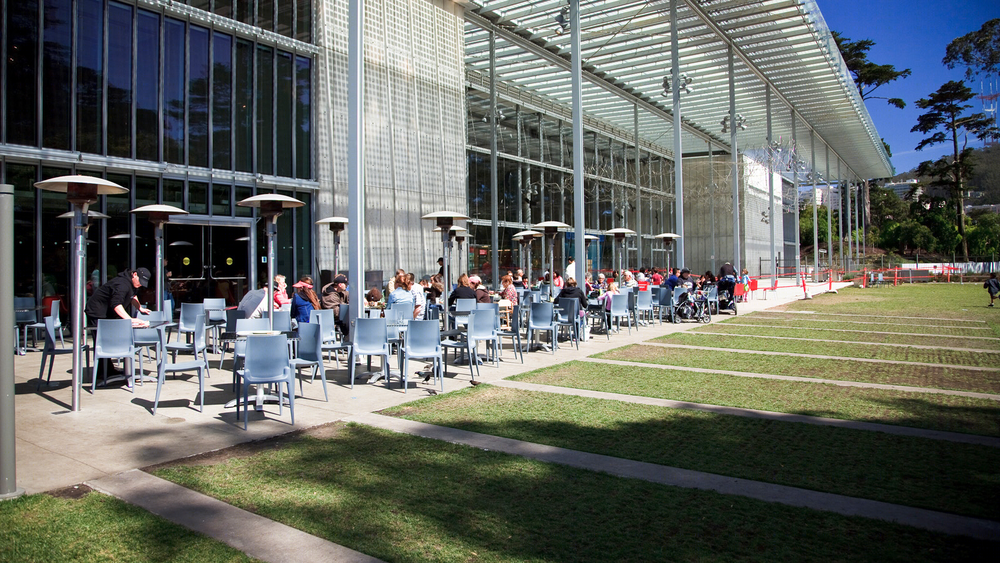
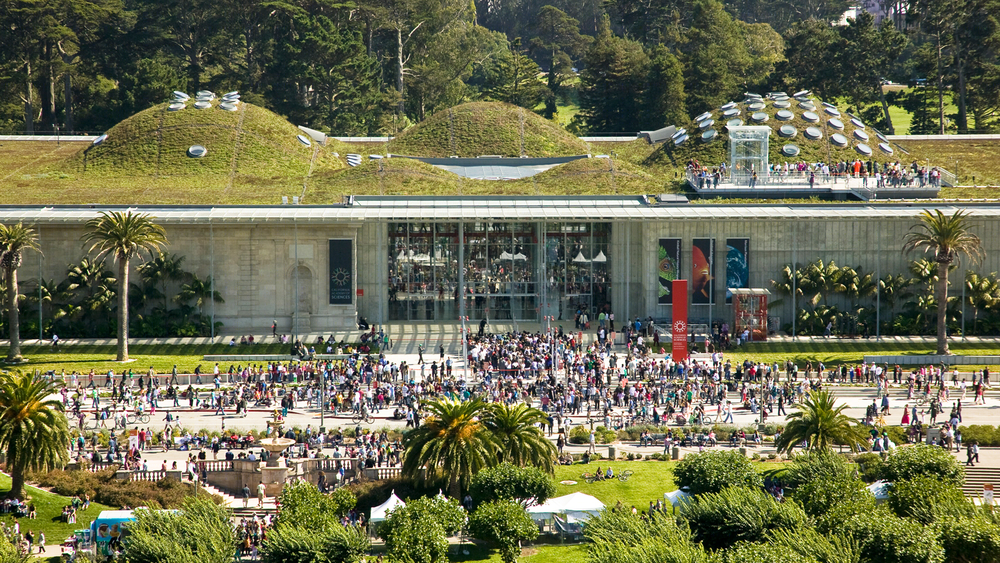
美国加州科学博物馆外部门口实景图

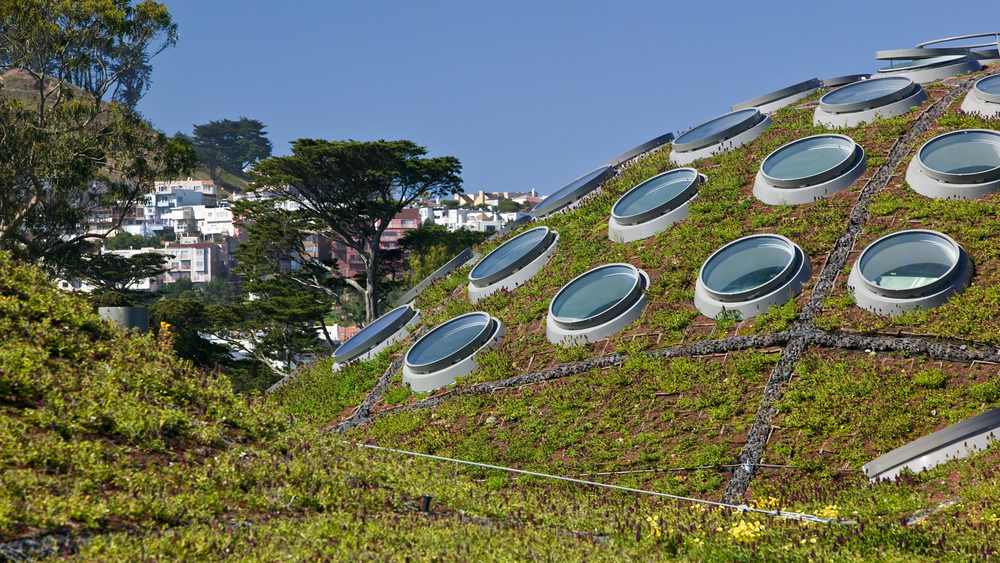
美国加州科学博物馆外部细节实景图


