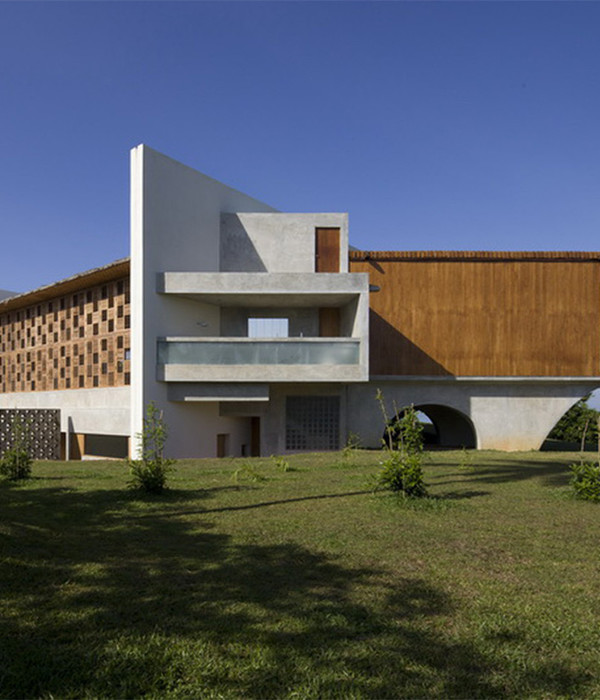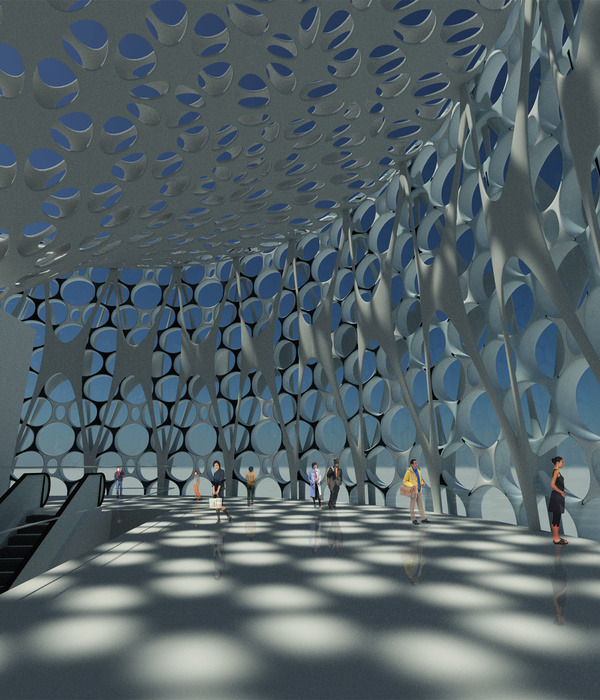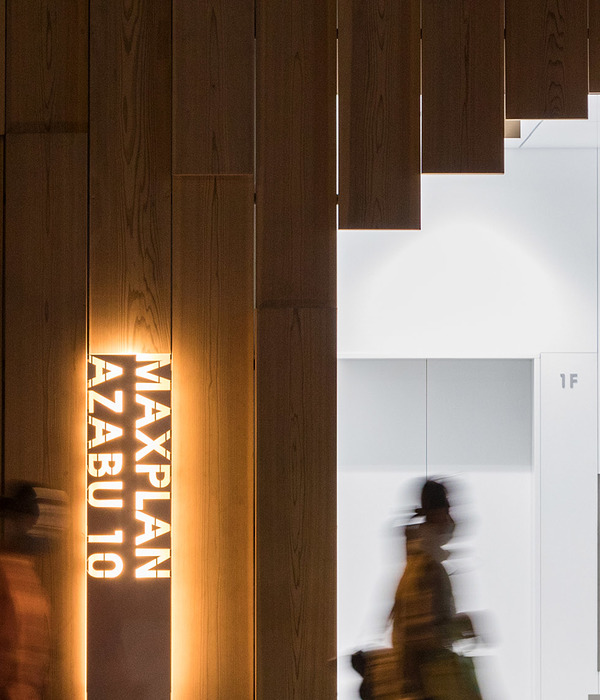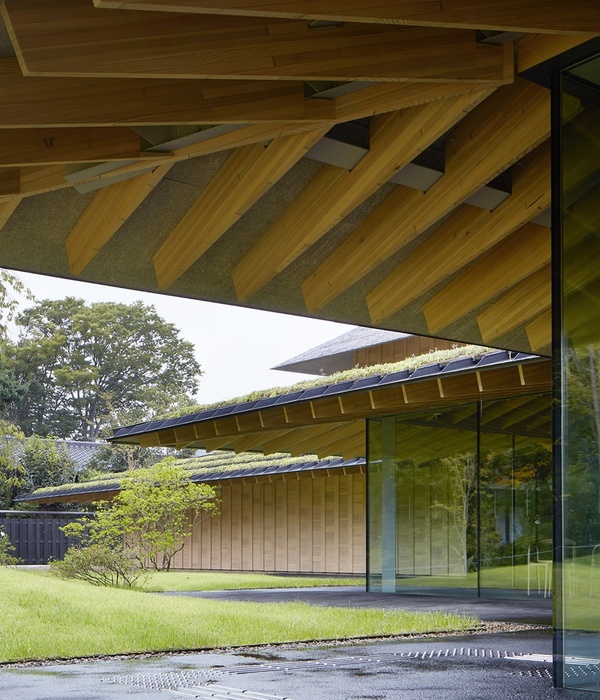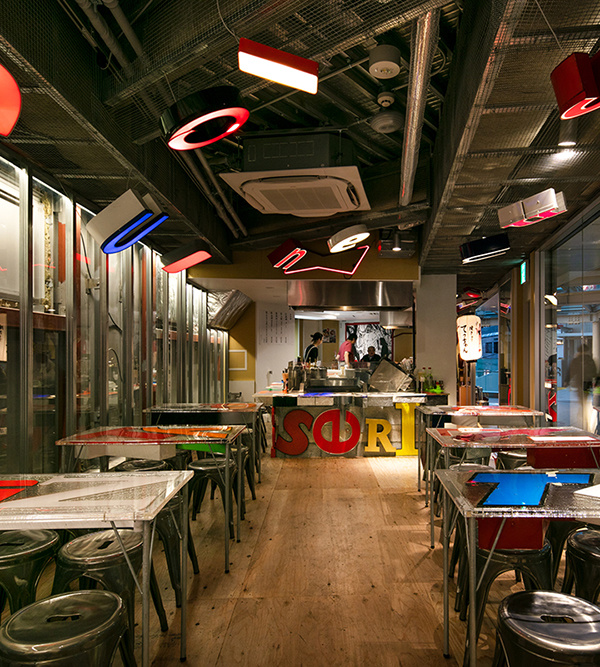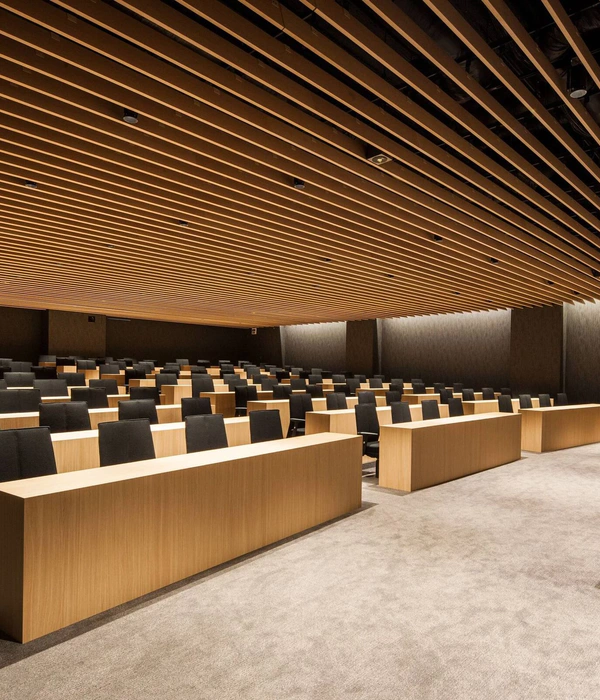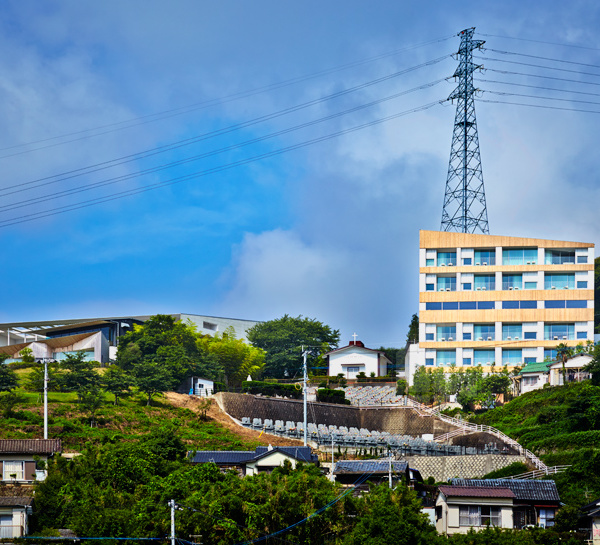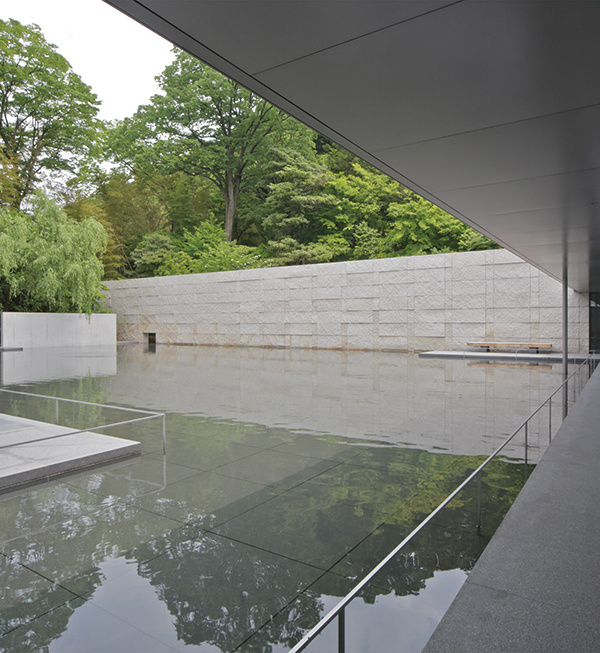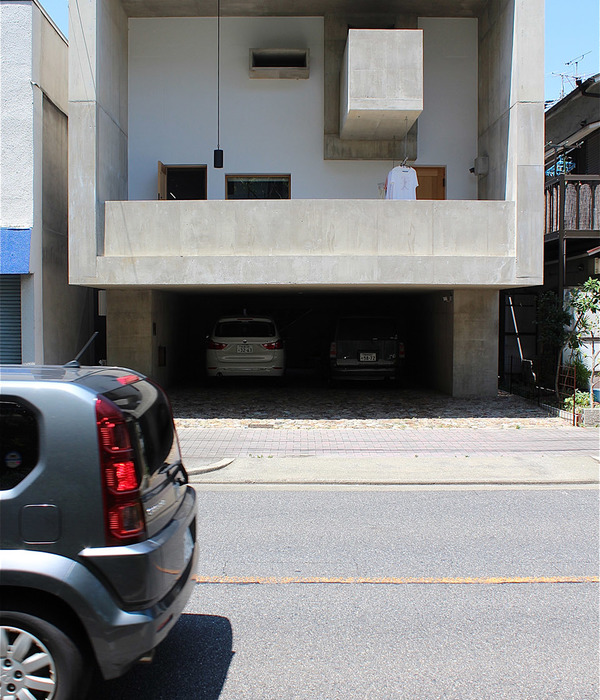Designed by Openbook for Taguspark, the PHC Software building is located in Oeiras Valley, close to Lisbon.
With an area of 4,000sqm, the building's facade reveals two distinct layers that explore the balance between the opaque and the transparent. The concrete shell that envelops the inner glass volume adds dynamism to the overall building and highlights the connection between the interior and the exterior.
The permeability and curvilinear language of the shell accentuate the play of light and shadow of the building's architectural design and mark its surroundings.
Formal on the outside, informal on the inside. When arriving at the building, one is faced with its formalism materialized in concrete and glass, and as we progress to its interior, one is faced with a design that fully explores the interactions and the social dimensions of a highly collaborative working space.
The triple-height entrance hall serves as the connection hub between the main interior spaces, identified via a discrete chromatic palette. The large atrium staircase also functions as a seating arrangement for an auditorium and as a social hub, where people can meet, have a chat, or simply socialize.
In the four large areas that set the overall space, it is possible to find workstation areas and meeting rooms with different purposes and typologies, complemented by social areas.
{{item.text_origin}}

