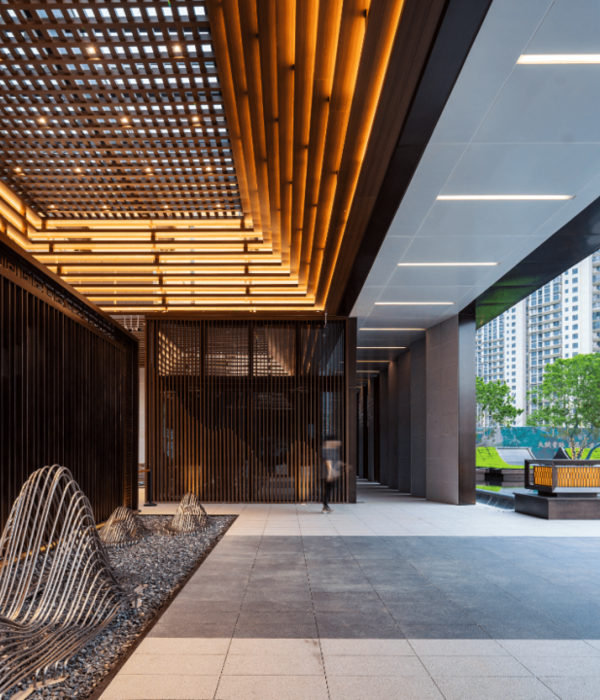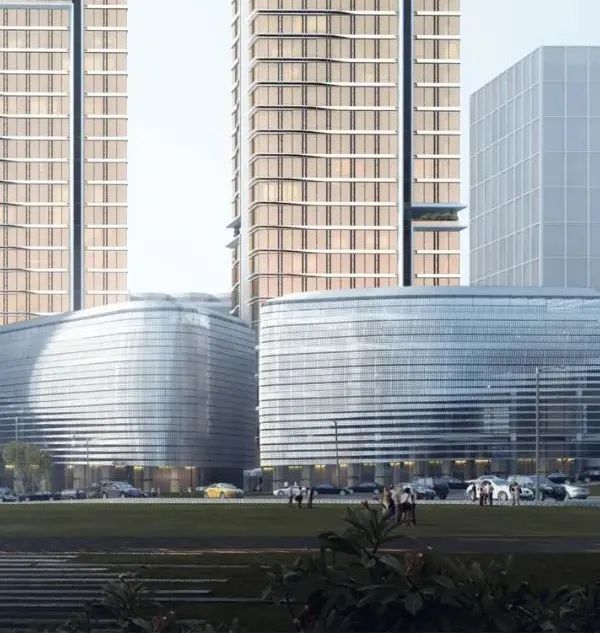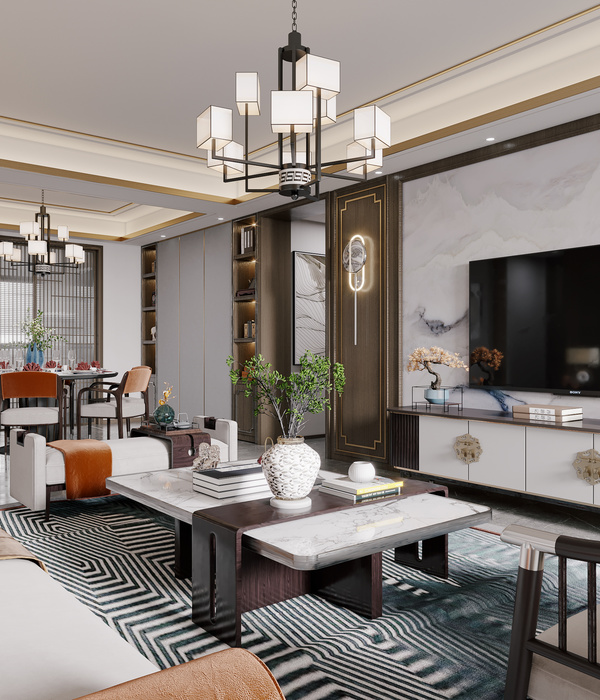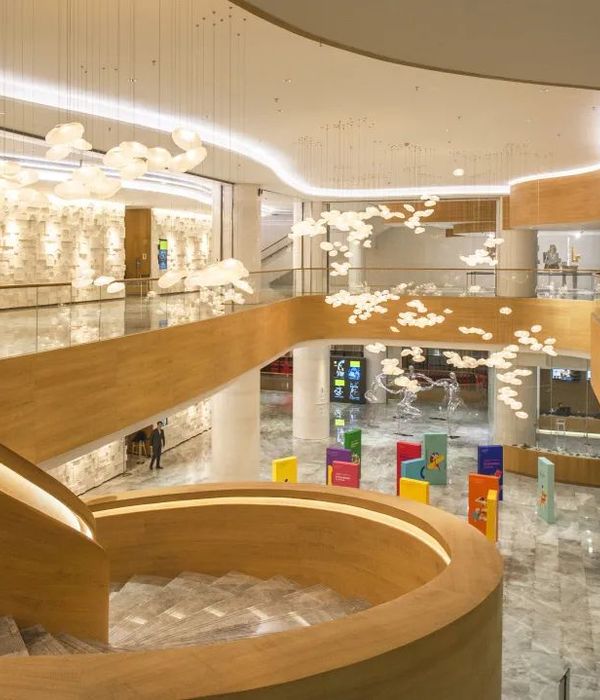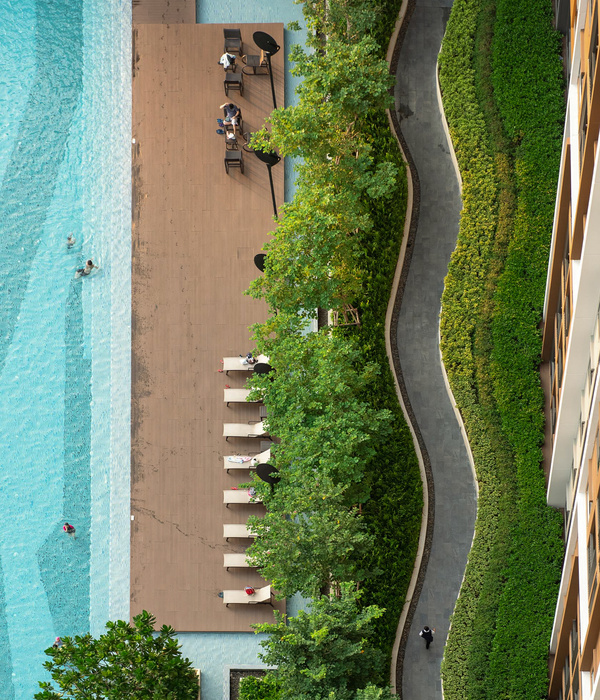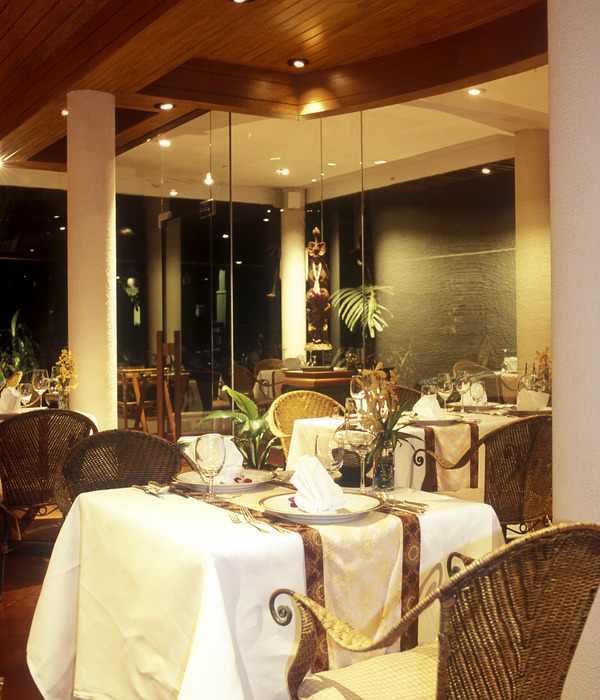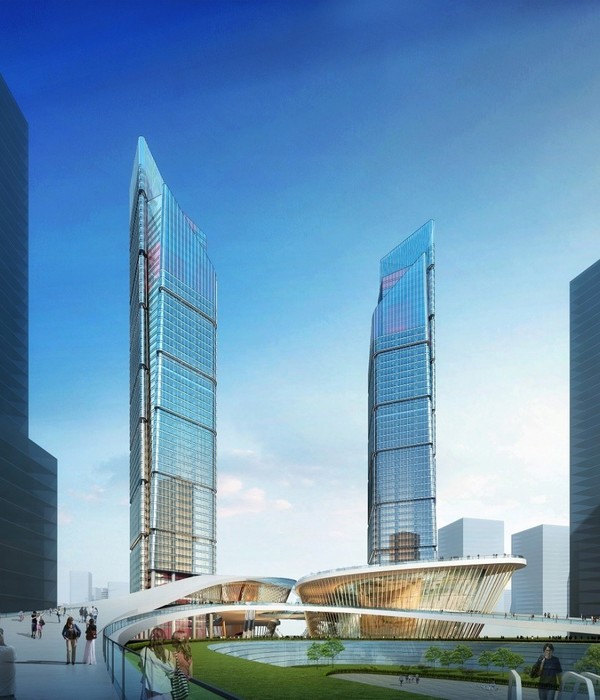项目坐落于东京都港区麻布十番站前的街角。建筑的外表皮采用了一种名为ALC的轻质蜂窝混凝土板作为饰面,旨在通过这种预制的工业元素为立面赋予丰富的阴影变化,带来与众不同的视觉效果。
▼由街道看建筑,viewing the project from the street corner © Kawasumi・Kobayashi Kenji Photograph Office
This tenant building is located on the corner in front of Azabu Juban Station. We used an industrial product called ALC (Autoclaved Lightweight Concrete) panels in order to take on the challenge of determining whether or not it was possible to create a façade (expression) that is full of different shades.
▼项目概览,overall of the project © Kawasumi・Kobayashi Kenji Photograph Office
20世纪20年代,弗兰克·劳埃德·赖特(Frank Lloyd Wright)运用混凝土砌块粗糙起伏的机理作为主要设计元素之一,创造出一系列极富表现力的建筑作品,开创了著名的“纺织砌块建筑”风格。当时,赖特评论道:“混凝土砌块可谓是建筑界最便宜,同时也是最缺乏美感的材料,通常作为一种仿岩石表面的材质而存在于建筑的阴暗角落中,那么,我们为什么不试一试激发出这种材质的潜力,逆转混凝土砌块的价值呢?”
In the 1920s, Frank Lloyd Wright used the rough undulating surface of concrete blocks as the main element for a series of expressive houses that he designed called the Textile Block Houses. At the time, Frank Lloyd Wright commented “What about the concrete block? It was the cheapest (and ugliest) thing in the building world. It lived mostly in the architectural gutter as an imitation of rock-faced stone. Why not see what could be done with that gutter rat?”
▼项目底层入口,ground floor of the project © Kawasumi・Kobayashi Kenji Photograph Office
▼轻质蜂窝混凝土板外立面,ALC facade © Kawasumi・Kobayashi Kenji Photograph Office
▼丰富的立面阴影变化,façade (expression) that is full of different shades © Kawasumi・Kobayashi Kenji Photograph Office
▼立面细部,detail of the facade © Kawasumi・Kobayashi Kenji Photograph Office
在本项目中,隈研吾事务所将ALC板以一种让人联想到日本传统墙壁大和贴的方式连接起来,精致的细节设计使原本平淡无奇的材料变得生动有趣起来,将建筑转化为东京街头文化的象征。
We used the traditional Japanese wall detail called “Yamato-bari” to attach the ALC panels in order to create an interesting expression rather than the mundane one which is generally the result with this material, transforming the building into a symbol on a street corner in Tokyo.
▼建筑后侧,side and back facade of the project © Kawasumi・Kobayashi Kenji Photograph Office
▼大和贴式的拼接方式,the panels attached in the way of “Yamato-bari” © Kawasumi・Kobayashi Kenji Photograph Office
▼顶层露台,terrace of the top floor © Kawasumi・Kobayashi Kenji Photograph Office
▼底层入口夜景,night view of the entrance on the ground floor © Kawasumi・Kobayashi Kenji Photograph Office
Project Title: MAXPLAN AZABU 10 Project team: Tessey Suma、Masaru Shuku、Mizuho Ozawa、Tomochika Miki、Toshio Kunieda、Shiho Yoo、Hiroyo Yamamoto、*Teppei Iizuka *Former Staff Structure Engineer: Ohno Japan MEP Engineer: P.T.Morimura & Associates, Ltd. Contractor: AOKI KOMUTEN Co.,Ltd Photo Credit: ©︎Kawasumi・Kobayashi Kenji Photograph Office Location: Tokyo, Japan Design Period and Completion Date: 2020.08 Tenant building Total Floor Area: 942.26 m2
{{item.text_origin}}


