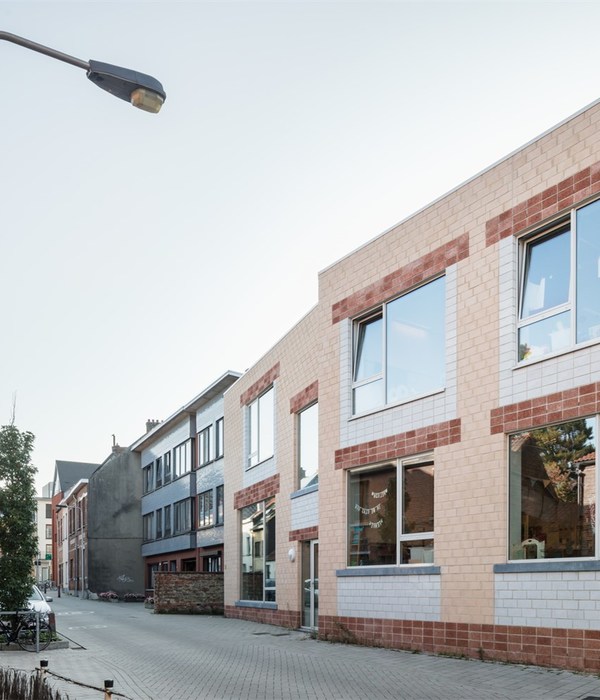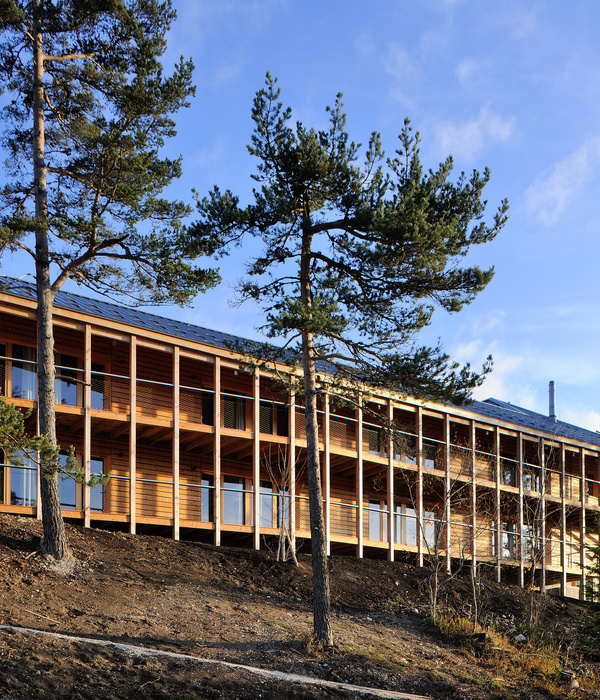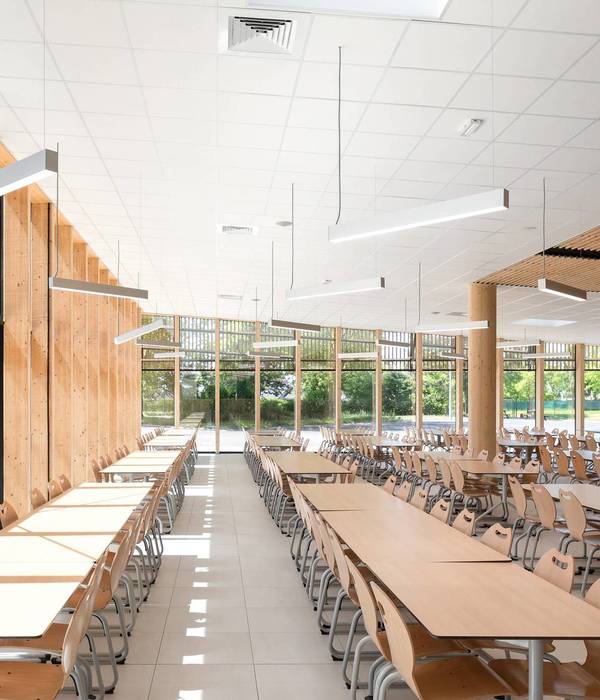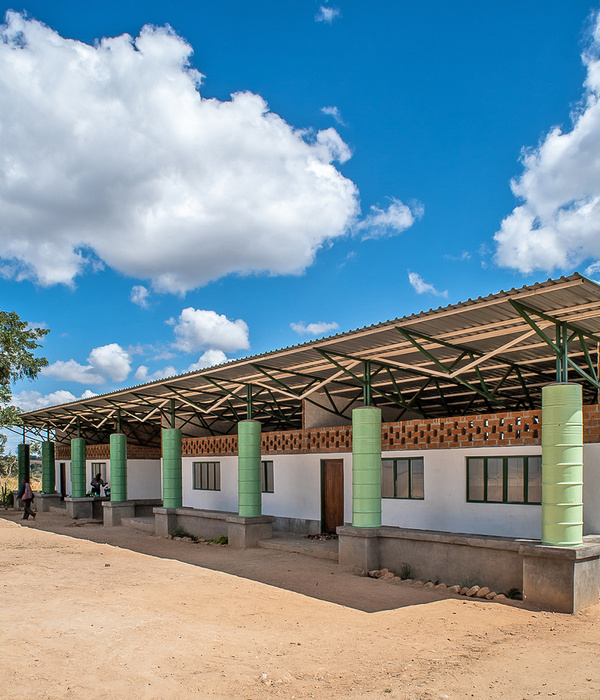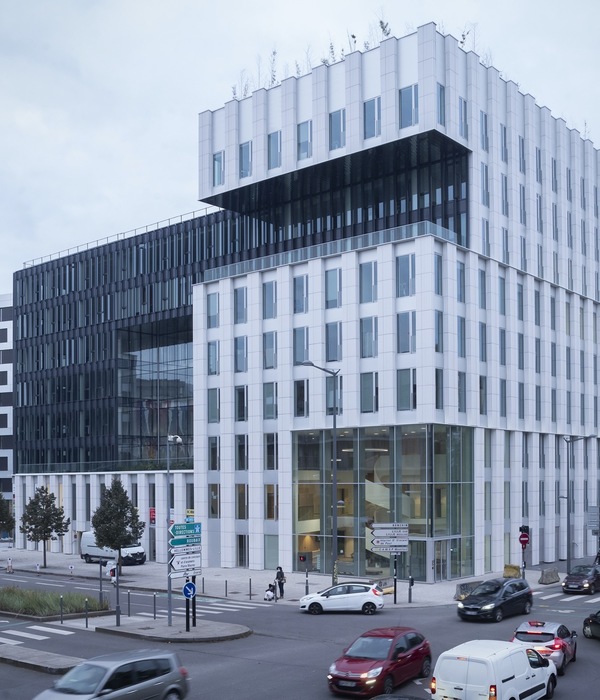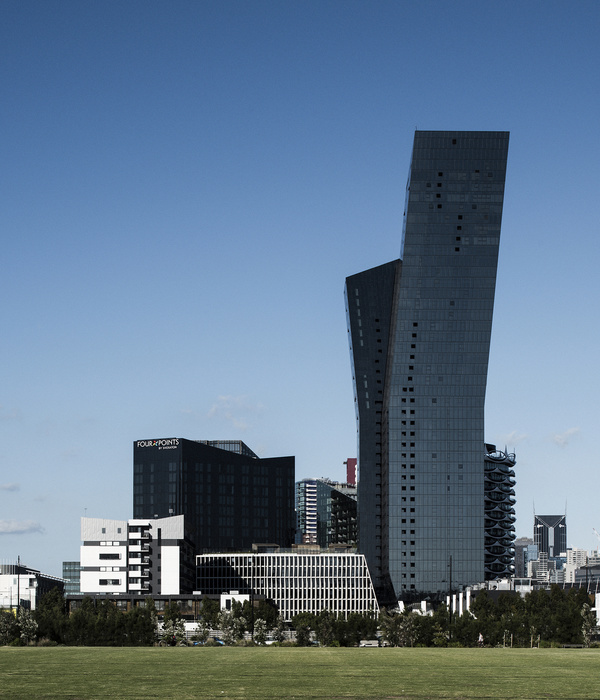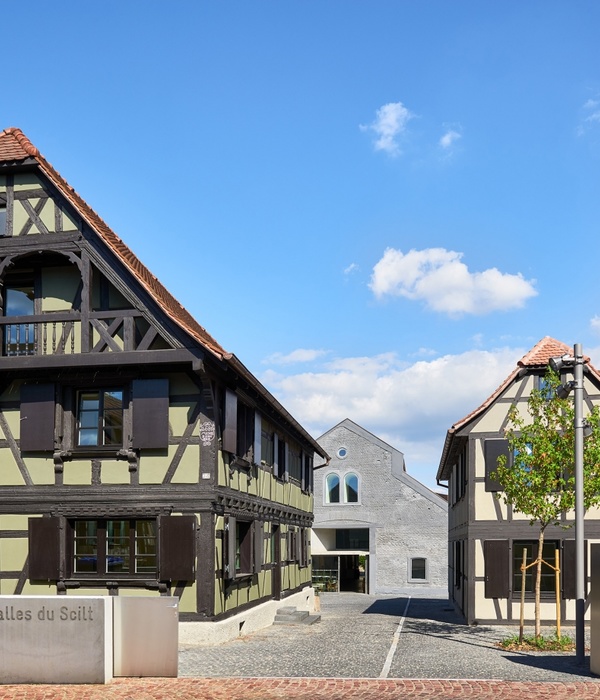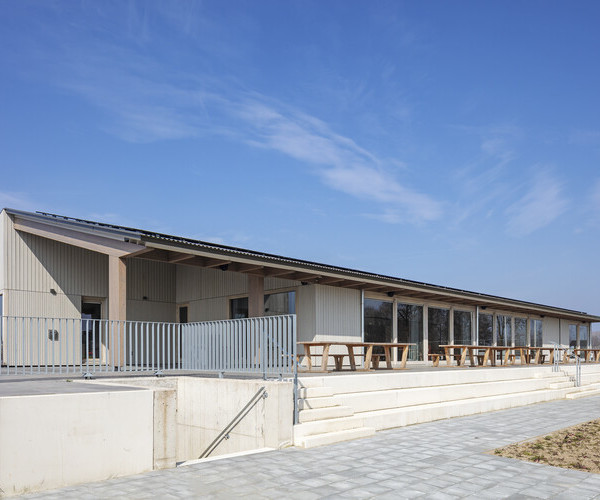Pierhouse, located in the heart of Brooklyn Bridge Park between Furman Street and the East River, comprises a 106-unit condominium, 300-car below-grade parking garage, 17,000 SF event space, and 195-key hotel within a 620,000 SF complex of connected buildings ranging from four to ten stories.
The 962-foot length of the site creates the primary design challenge of Pierhouse and 1 Hotel - to create a private development which connects the city and waterfront park. To achieve this, Marvel Architects designed Pierhouse to perform as an extension of Brooklyn Bridge Park - a verdant backdrop recalling the high, sandy bank of pre-colonial Brooklyn Heights.
The complex features green roofs and a variety of pathways to access the park. The limestone west elevation cascades towards it, while the metal paneled east elevation rises steeply from Furman Street, responding to the urban fabric of narrow streets and the nearby expressway.
This parkside city side condition informs two distinct façades, innovative residential floor plans, and skip-stop circulation.The residential buildings employ a repeating sixteen-foot module of distinct duplex houses with terraces on the park and harbor views. All units are floor-through with east and west exposures, providing natural ventilation that filters harbor breezes through the building from park to the street. This porosity continues at grade, where public walkways through the building connect Furman Street and the park. The lobby is being graced with granite desks sculpture from the same quarry in Halloran, Maine that was used to build The Brooklyn Bridge.
Design Bullet Points: - Hotel anchors the building in the park - Embraces the site by inviting the public to the park through 3 story archway. Hotel entry on one side event space on the other. - Public living room on Furman - Engages the public on all sides: Entry, restaurant, café, spa and event - Each room has a Juliet balcony on the park - Expanded metal shades protect the glass and connect to rugged Dumbo factory aesthetic.
- Rooftop terrace- -extension of the park pool and views across the city. - Adjoining at ten stories and 242,000 SF, including back-of-house and events, 1 Hotel defines the northern extent of the Pierhouse development, just south of the Brooklyn Bridge. The program includes 195 hotel rooms, three dining venues, a 17,500 SF event space, a 5,000 SF spa, a rooftop pool and bar, a 300-car parking garage, and two retail spaces.
- The reestablishment of native plantings and mature trees on the site and roof terraces is a major component of the project. Landscaping at grade is dotted with trees and blocks of granite to provide shaded seating and extend the park experience up to and into the hotel. Park topography is repeated at second and third-floor terraces, while the materiality of the bridge is picked up in the granite facing of the base and interiors. The sheer window walls reflect and meld sky, park, river, bridge, and bustling Brooklyn neighborhood. Extending the park into the hotel takes the hotel experience out to the park and beyond, resulting in an altogether symbiotic relationship.
{{item.text_origin}}

