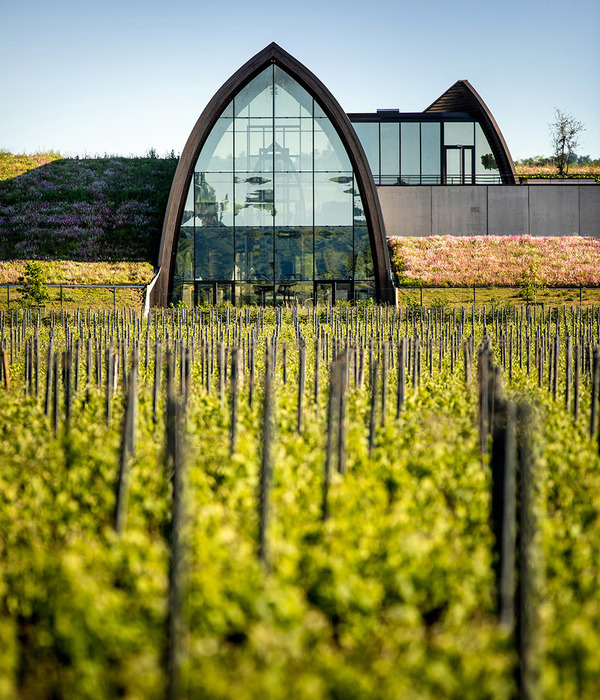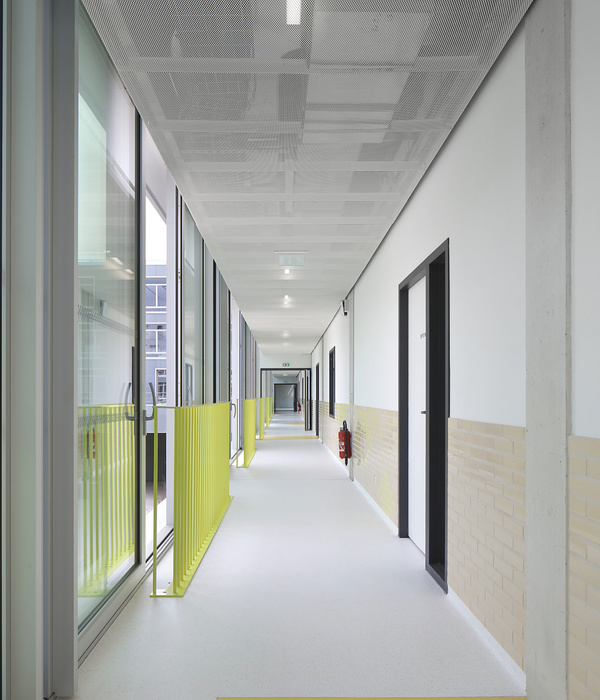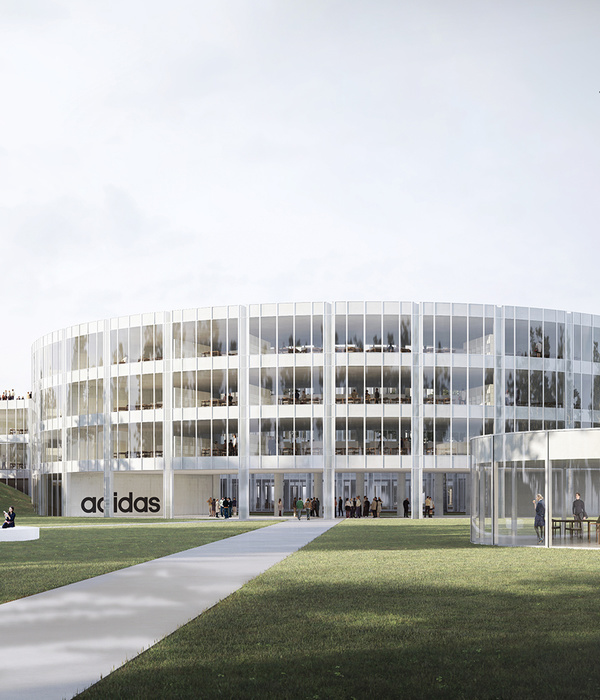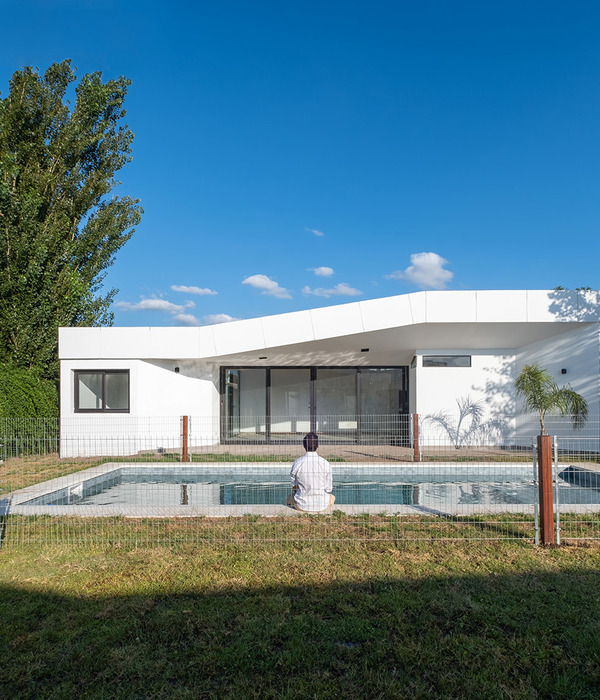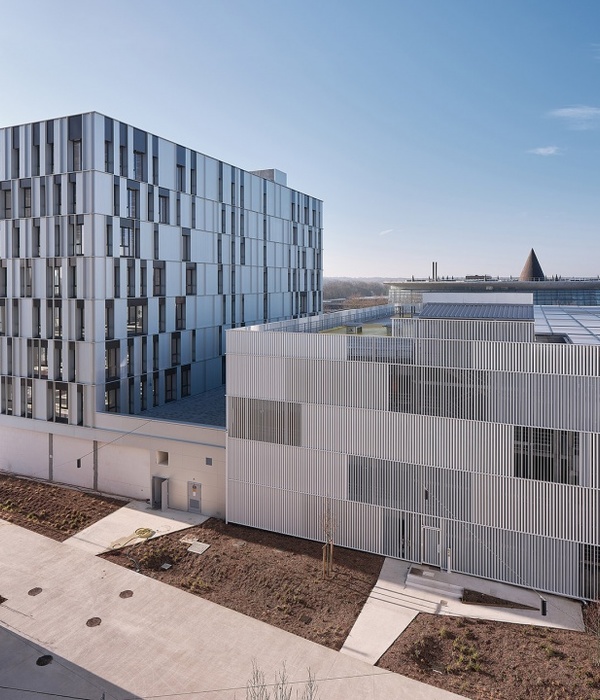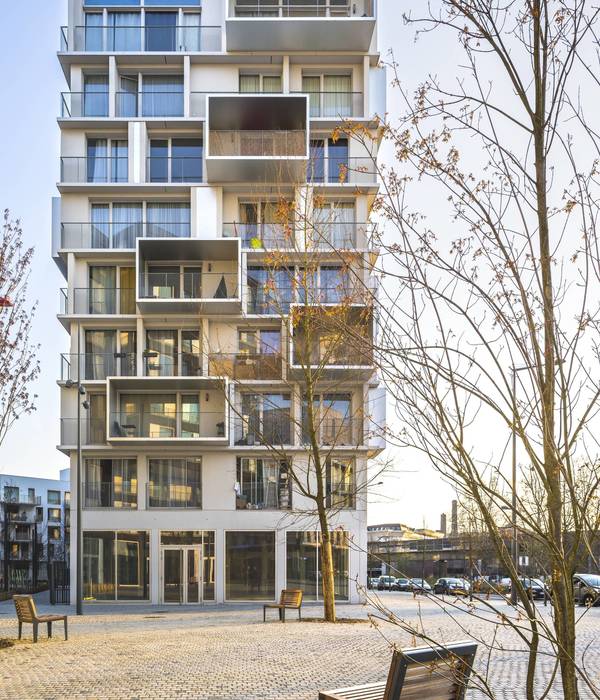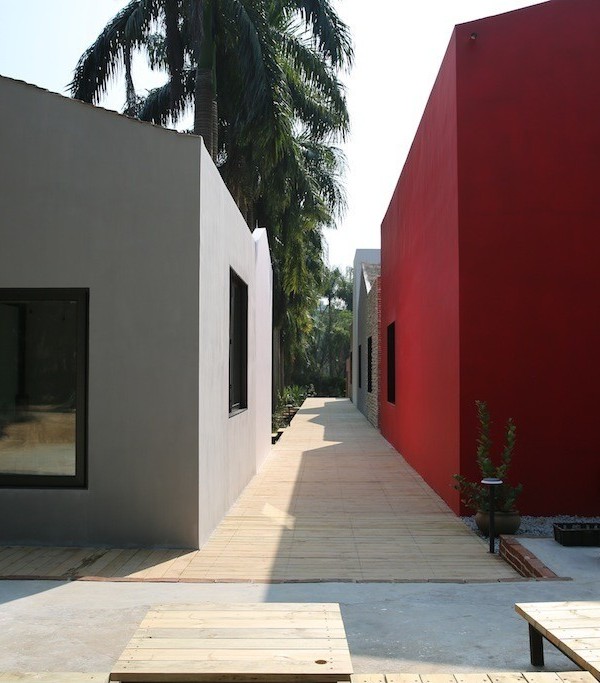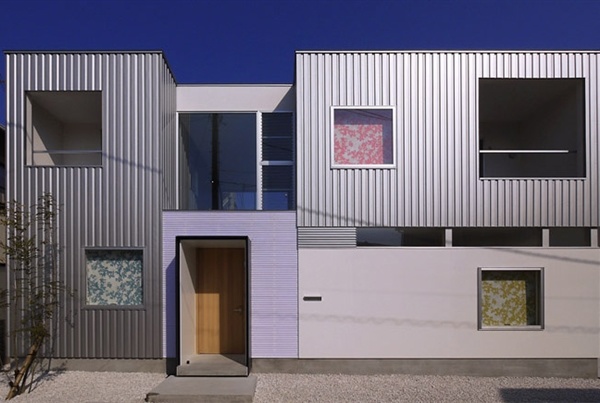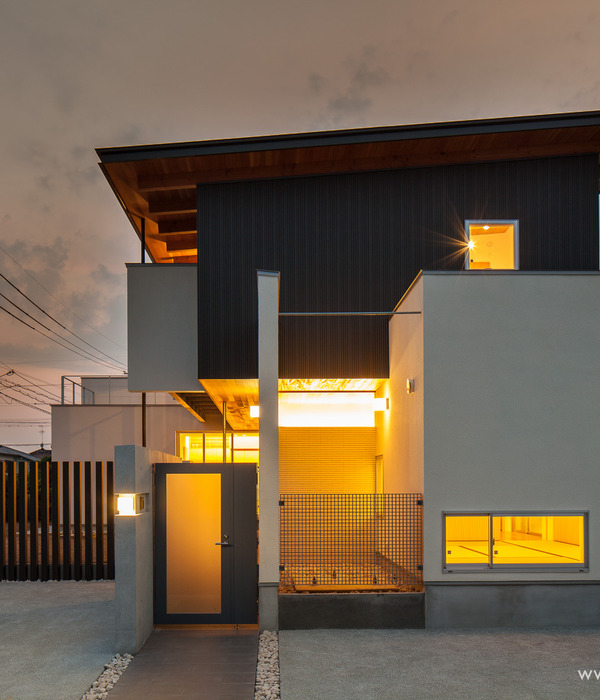Aranguren house (1937), is one of the most representative works of the style locally called "regionalist", which had its main inspiration in the work "Enchanted Gardens" by Ferdinand Bac and was characterized by integrating in his gardens architectural elements of the Mediterranean, as well as materials, construction systems and local trades such as adobe walls, lime plating, carpentry, blacksmiths, vitrified clay among others.
Luis Barragán, on his trip to Europe in 1924 gets to know Bac’s work, which, as a counterpoint in that moment of the beginning of the modern avant gardes, opted for a reinterpretation of the Mediterranean tradition rooted to the territory itself.
On his return, full of experiences, but mostly exited by Bac’s work and the Mediterranean, shares this encounters with his friends and schoolmates Ignacio Díaz Morales, Rafael Urzúa and Pedro Castellanos. Later the four of them will start to develop their work with this strong influence.
The house was found in an excellent state of conservation and its level of alteration was minimal. It has most of its original important elements (blacksmiths, carpentry, brick, quarry elements, etc.) which increases its level of patrimonial value.
The house has a "typical" spatial arrangement in the residential work of the Architect Pedro Castellanos that has to do with the gradual succession of the spaces through transition porches, which can be appreciated both in the interior spaces and in the garden, the latter being fundamental in the experience of the house.
The rehabilitation project seeks to value the house by rescuing it through the new use of offices, modifying the original structure of the house to the lowest degree, enhancing in most cases the original vocation of the spaces.
Some openings are closed and others are opened, always leaving witnesses, the original elements are restored and the new ones are denoted seeking neutrality. Some blacksmiths are integrated and for the two most important interventions, the original forms are respected using apparent concrete as a contrast material.
{{item.text_origin}}

