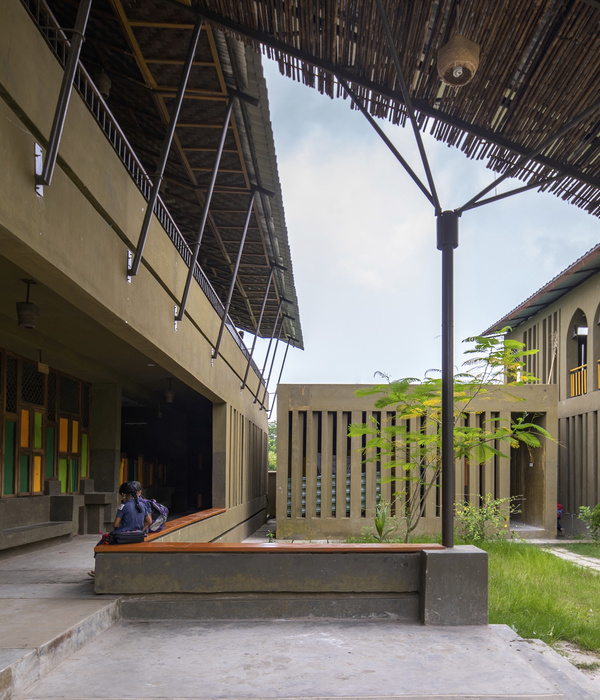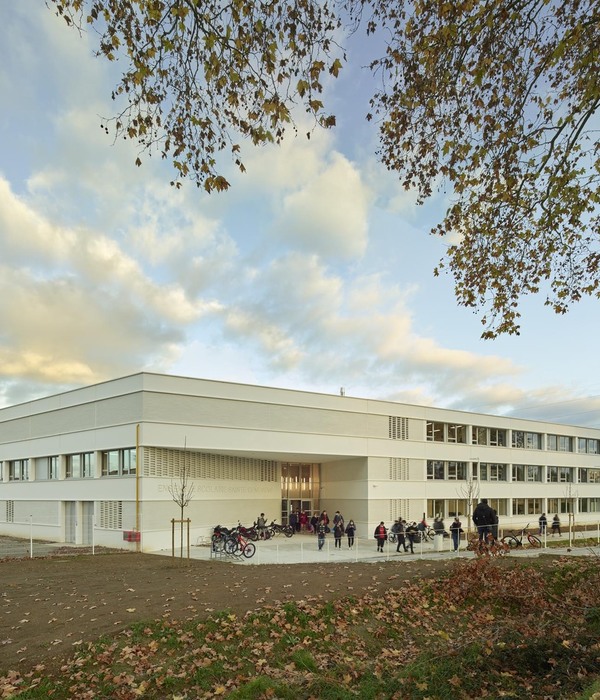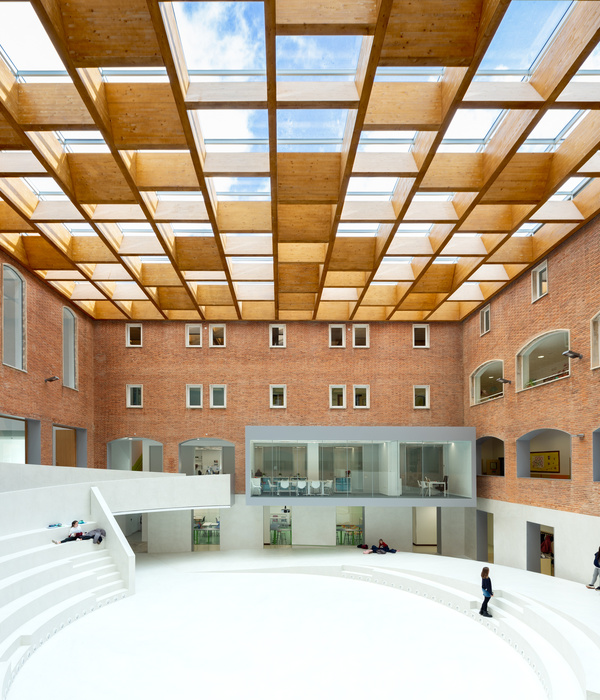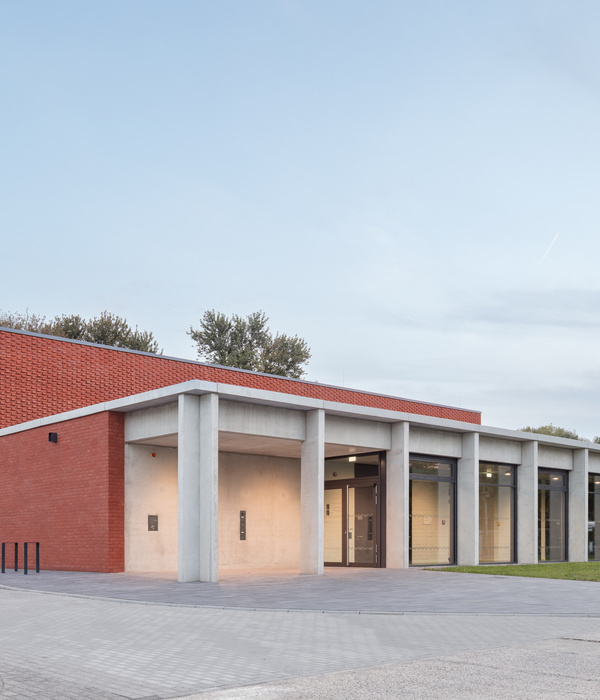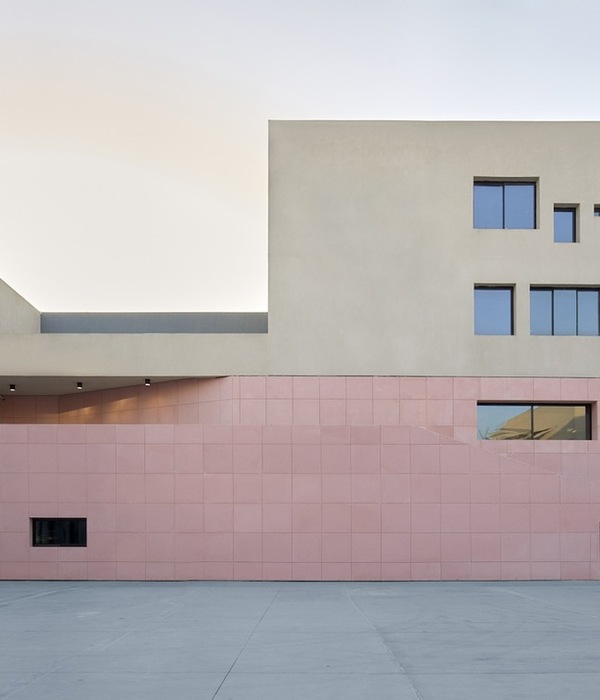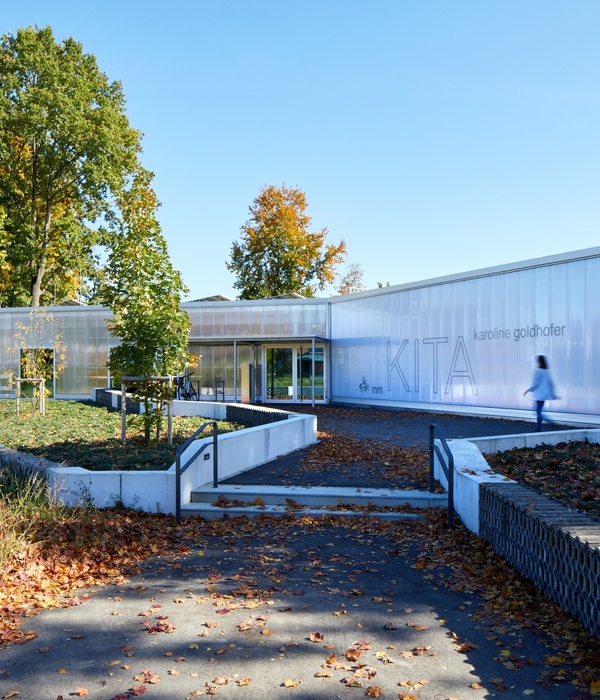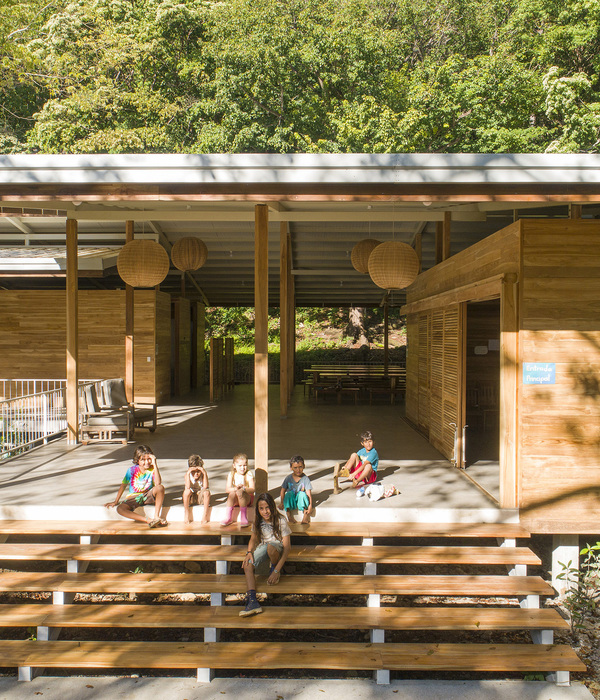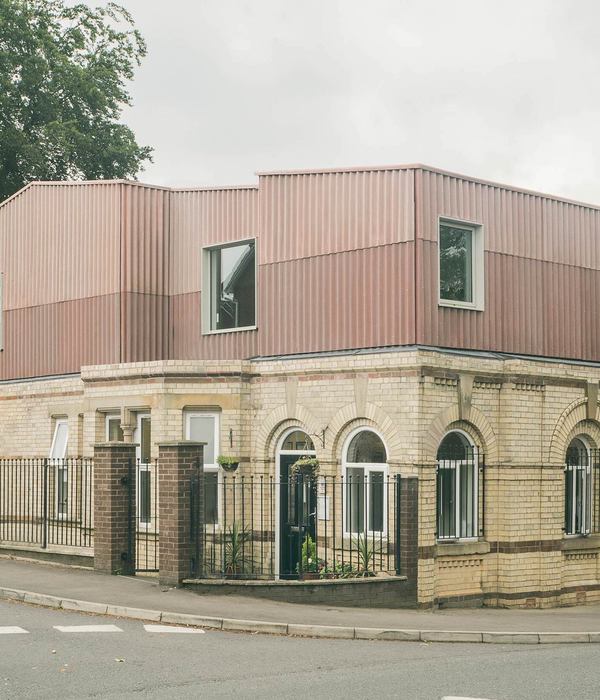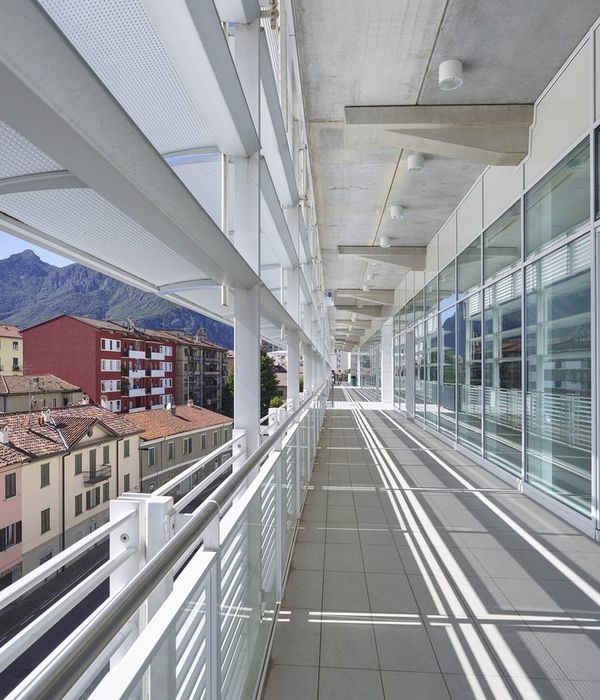Designed in partnership with the Gaëtan Le Penhuel firm, this garden block extends Euralille’s operations further to the south. It is part of a location undergoing total urban transformation within the Porte de Valenciennes area, at the crossroads of various developmental timelines, in a diverse, rich, and complex urban context. The overall form of the project stems from particular attention to this environment: in its shape and sweeping view, it provides a counterpoint to the powerfully urban perspective of Boulevard Hoover, and, closer in, to the linkage between these two contrasting urban textures, somewhere between the contemporary architecture of Euralille housing and the Moulins quarter.
Unity and individuality. As a contrast to the homogeneous quality and sameness of previous decades’ frontal buildings, “divers(e) cite jardin” offers the alternative of an urban and architectural expression of many ways of living. Its multifaceted shape sketches out, over the common base of the ground floor, volumes that vary in terms of their shape, their positioning, and their treatment, embodying this diversity and fostering the emergence of individuality. Though each set of structures features a unique history, the continuity of the base elements and the choice of materials come together to create a certain unity and strong identity for the entire block.
A subtle palette. As appropriate, the façades come in stained concrete or light-grey, medium-grey, or champagne-colored aluminum siding. They feature large glass windows. Metallic mesh highlights the various events that are part of the project. The color palette emphasizes variations on a theme, rather than a total separation.
The block is tinged with shades ranging from white to light grey, and sand, honey, or blonde tones, which the sun will warm up on the western, southern, and eastern sides. This elegant play on shades of white expresses the project’s predominant focus on light and sunlight: white reacts to light, welcoming it in and creating reflections while enhancing any gaps or flaws.
Heliotropism. Divers(e) Cité jardin is like a patch of sunflowers, in that its constructed elements turn toward the sun to guarantee improved sun exposure and greater views. Each scheme forges a special, enhanced relationship with the sky, with wide views, and with generously sized outdoor spaces. The variety of outdoor areas lends an individual character to housing units, enlivens the façades, and offers views and a feeling of light and space to each dwelling.
{{item.text_origin}}

