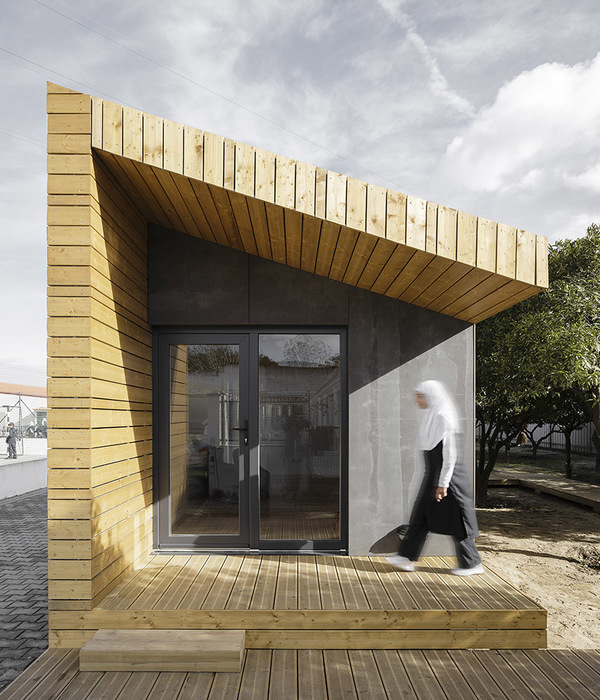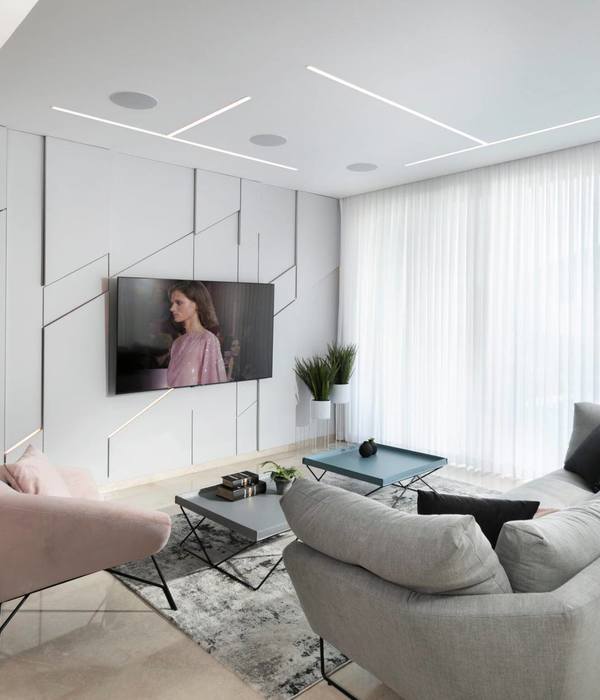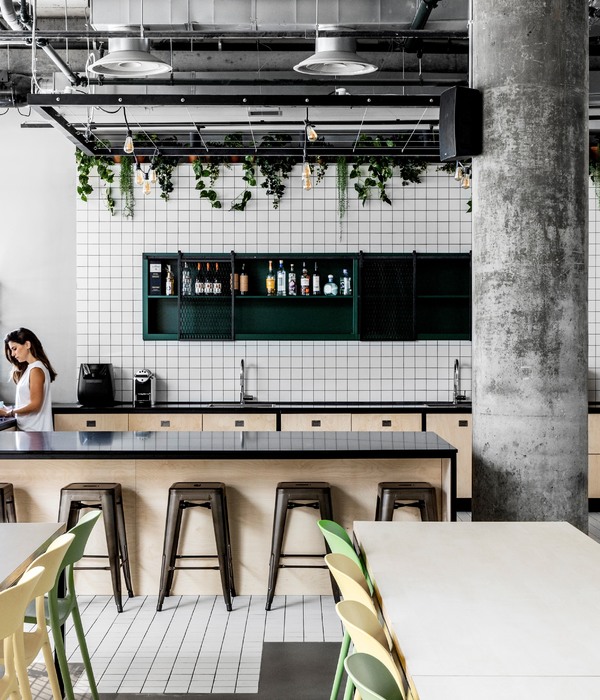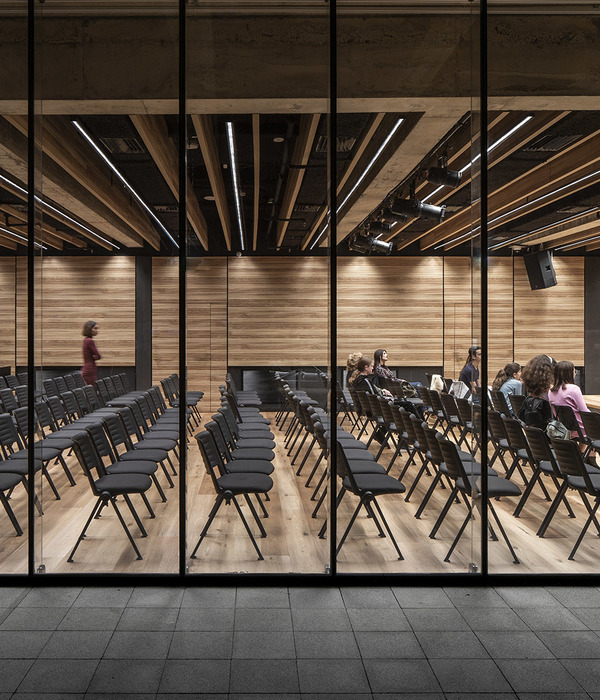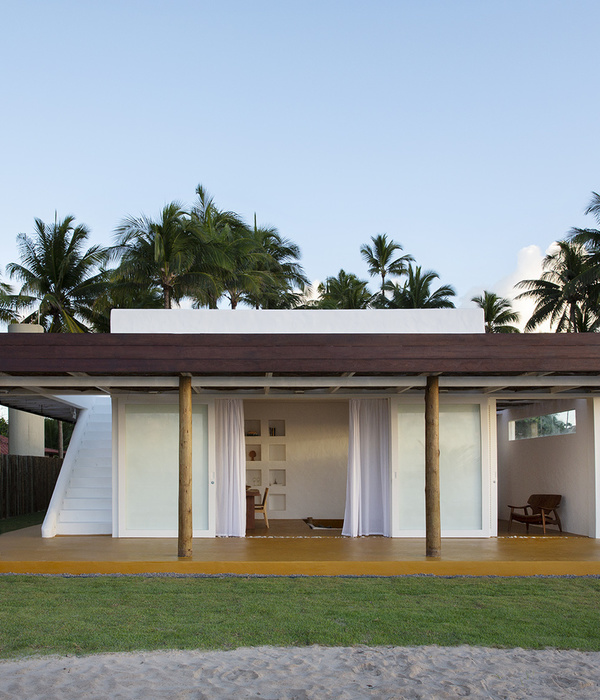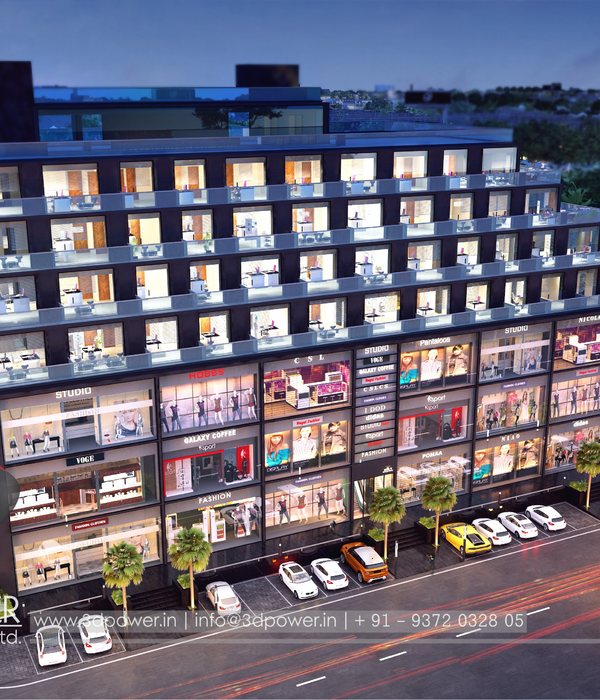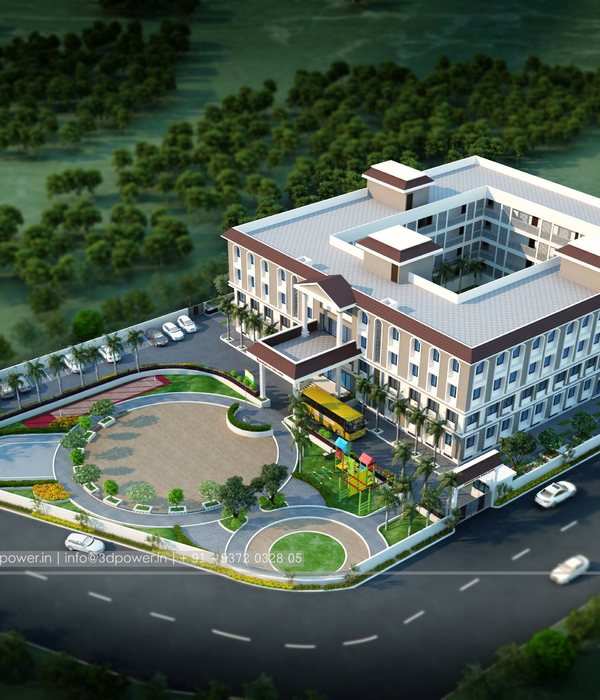Based on research of contemporary living conditions, local history and the actual experience of our daily existence, ‘Mirrored Gardens’ attempts to construct a ‘field’. Here, contemporary art practice, quotidian life and a kind of farming-oriented life practice, meet and overlap with each other.
Here, the time process of human creative activities becomes the essential element with which to form space. What man and nature create through time will always give life to the space, which will then be given back to us as rich nutrients for life.
The architecture of ‘Mirrored Gardens’ is designed by Sou Fujimoto Architects. After three years (2011-2014) of research, design and construction, ‘Mirrored Gardens’ has gradually grown into a kind of returning: the returning to a spatial status that naturally transcends from the mundane repetition of human activities.
Inspired by the natural and traditional character of the surrounding villages, the project seeks to merge in its environment. In order to minimize the impact of the building on the site, the program is broken down into several small buildings that create a village like ensemble.
The use of local materials, as well as the reuse of materials from the existing warehouse (like old roof tiles and Qing grey bricks), contribute to integrate the project in the site.
The main questions driving this project are :
How can art and agriculture complement each other?
Can we create a project between landscape and architecture?
How can the project fit naturally in this rural context?
{{item.text_origin}}

