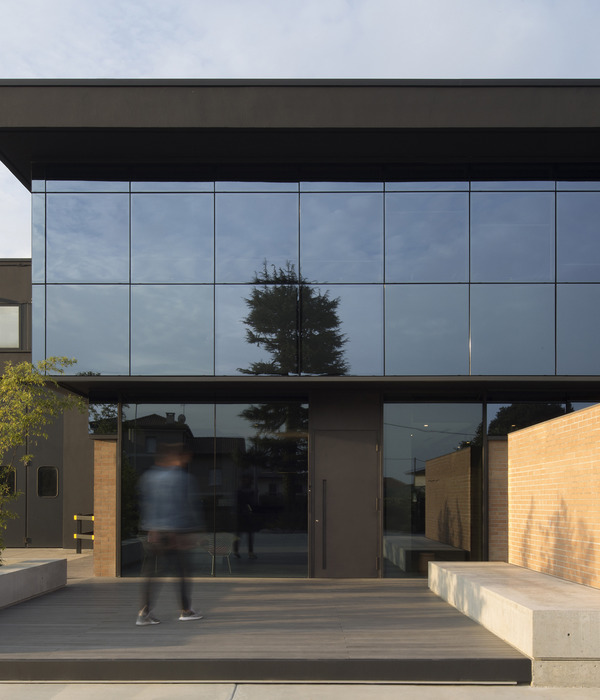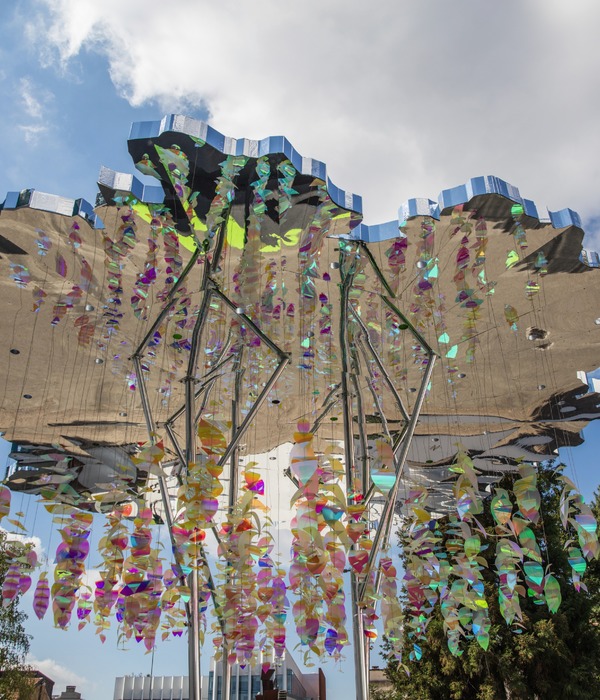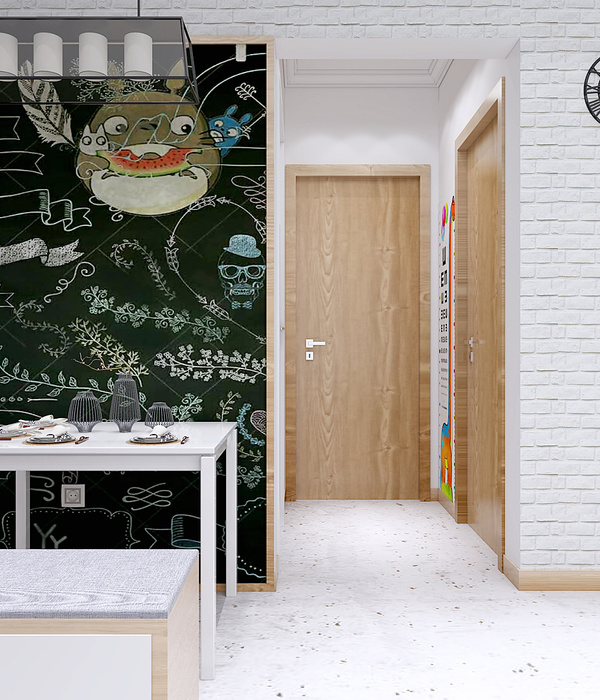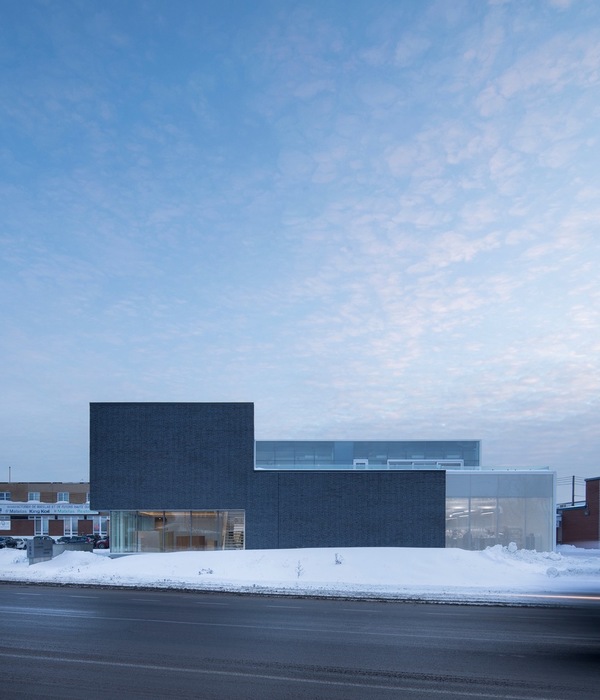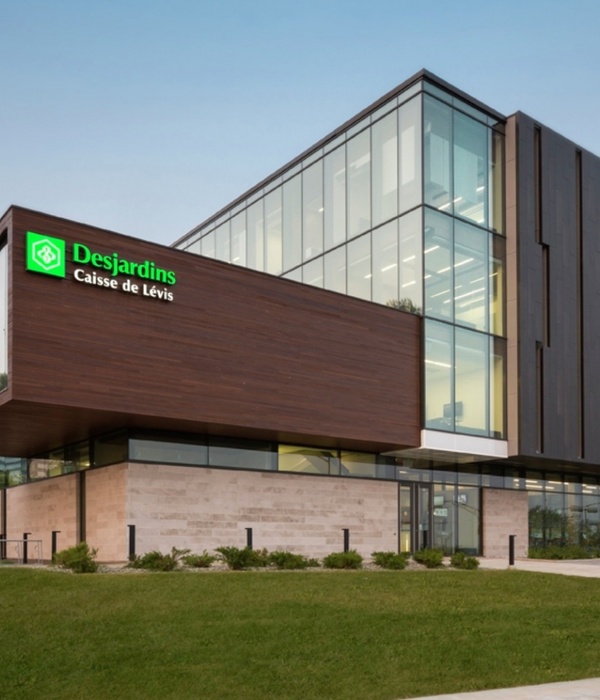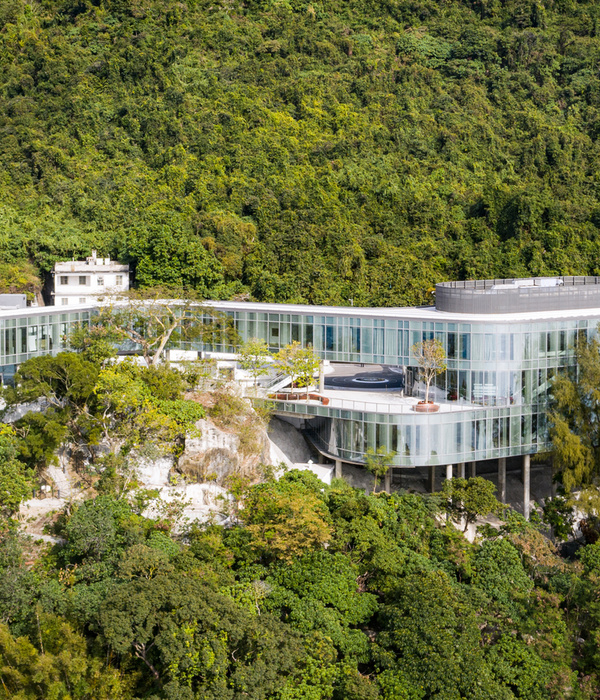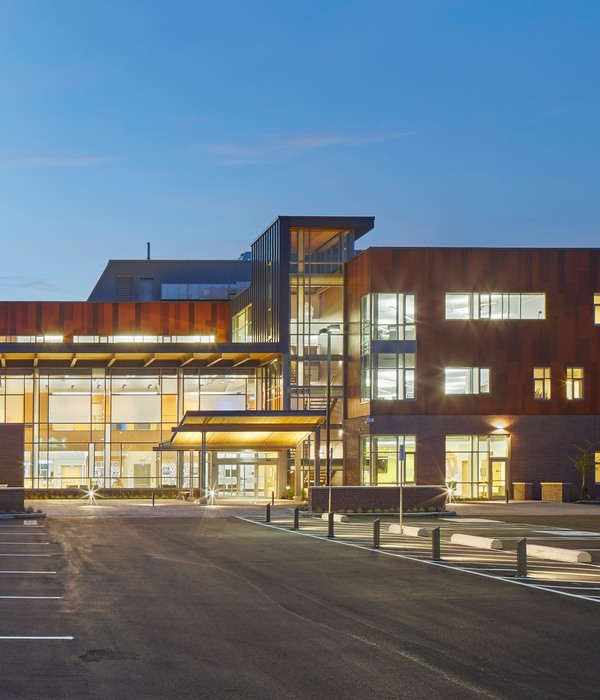来自摄影师
Ivo Tavares Studio
和建筑师
Appreciation towards photographer Ivo Tavares Studio and architect Em Paralelo for providing the following description:
Bradco工业基地位于葡萄牙Castelo de Paiva的一个工业区内。该公司最初从事皮革制品生产,经过多年的发展,其业务已经扩展至多种皮质饰品、配件和箱包的生产,并且与许多知名品牌建立合作关系。
该项目旨在提高公司的生产力和员工数量、刺激就业和当地经济,通过更加自主的工业生产基地来为未来的发展提供完全的自由。
The Bradco Industrial Unit is located in the industrial area of Felgueiras, in the municipality of Castelo de Paiva. The company finds its genesis in the leather goods area, however over the years it has also expanded its activity to bracelets and in the leather goods area: belts, bags, briefcases, purses, wallets, shoes, etc. It is currently a notorious company for also working with renowned brands.
With this project it was mainly intended the increase in both production and number of employees, and consequently stimulating employment and the regional economy, becoming this way, a more autonomous Industrial Unit and with total freedom for future growth.
▼项目概览,general view©Ivo Tavares Studio
建筑分为两个完全不同的楼层,整体呈现为一个纯粹的长方体。建筑的中央部位包含了全部的生产区域,办公区域和其他必要的功能空间则分布在北、东、南三面。
The building is characterized by 2 floors, which in their entirety have different characteristics. It comes down to a pure rectangular shape in which, roughly speaking, at its center is comprised the entire production area and on three of its sides (north, east and south) are located the rooms and offices and other spaces necessary for its correct functioning.
▼南立面,south facade©Ivo Tavares Studio
▼东立面,east facade©Ivo Tavares Studio
▼立面细节,facade detailed view©Ivo Tavares Studio
整个生产区域最显著的特征在于其带有天窗的锯齿状屋顶。北向的窗户为生产空间提供了持续的自然漫射光。
The standout point of the entire production area is its zenithal roof (sawtooth roof), providing constant stretches of natural light that diffuse during the day, thanks to its north orientation.
▼生产区域,production area©Ivo Tavares Studio
▼走廊,corridor©Ivo Tavares Studio
一层公共空间,public area©Ivo Tavares Studio
行政办公区域朝向南面,拥有整个建筑最优越的视野。大面积的景观展现出该区域的环境和地理特征。为了最大程度地利用视野优势,办公区的立面上设计了阳台空间,在提供良好办公环境的同时,也让公司的客户们可以在此暂时地休息和放松。
The administration offices were designed facing south, for the most privileged side of the Industrial Unit, where all the mass landscape that best characterizes this land and territory is concentrated.Since this is the most privileged side of the building, regarding the outdoors landscape, we opted for the design of a balcony that comprises all this side, so it would benefit the above-mentioned offices, as well being a great spot to invite clients for a small relaxing break.
▼办公区域,office area©Ivo Tavares Studio
▼办公区阳台,balcony©Ivo Tavares Studio
设计还关注了阳台与周围景观的关联性,楼板上开出两个圆形的孔径,使下层的植被得以向上攀爬,形成一种“景观的延伸”。石砌的楼梯将阳台与下层空间连接起来。
Still focusing on the relevance of the balcony and all the surrounding landscape, a sort of an “extension of the landscape” was attempted by making two circular slits in the slab, in such way that the vegetation on the lower floor would reach upwards. There is also a stone staircase that connects the balcony to the lower floor.
阳台圆洞,the circular slits © Ivo Tavares Studio
▼石砌的楼梯将阳台与下层空间连接起来,a stone staircase connects the balcony to the lower floor©Ivo Tavares Studio
▼楼梯细节,staircase©Ivo Tavares Studio
建筑的主入口位于首层。两个关键性的区域――入口大厅和会议室也位于该层。不同于二层空间覆盖着整个矩形场地,首层空间仅占据了场地的一部分,主要是出于形态学的考虑。这样的设置使得该楼层可以享受到来自南面、东面和西面的阳光直射。
The basement floor is the main entrance to the building. Here we find two key areas: the entrance hall and one of the meeting rooms. Unlike the top floor, which occupies the entire shape of the installation (rectangle), this floor occupies only part of it, mainly for morphological reasons. This floor benefits from direct sunlight from the south, east and west side.
接待区,reception area©Ivo Tavares Studio
▼细节,detailed view©Ivo Tavares Studio
会议室,meeting room©Ivo Tavares Studio
入口层的阳台也发挥着重要的作用,在提供遮阳的同时创造出一个可供沉思的休闲空间。实心的石砌长椅点缀着景观,成为环境中一处独特的存在。长椅旁边有一块绿地,种植着两棵柏树,枝叶从两个圆形的孔洞中攀升并与阳台相连,为建筑带来丰富的光影与动态的气息。
The balcony also has an important role on the entrance floor, providing shade to this area. A leisure space, for recreation and landscape contemplation, that is embellished by a solid stone bench, that also works as a landmark for the surroundings.Neighboring this bench, we have a green area punctuated by two cypress trees that rise through two circular holes and connect with the balcony, presenting it with more dynamism and different types of light.
▼入口区域,entrance area©Ivo Tavares Studio
▼户外休闲空间,outdoorleisure area©Ivo Tavares Studio
▼石砌长椅,stone bench©Ivo Tavares Studio
▼柏树的枝叶从两个圆形的孔洞中攀升©Ivo Tavares Studio
two cypress trees rise through two circular holes and connect with the balcony
根据客户从一开始就提出的要求,设计的意图并非将工业基地与单纯的“仓库”空间联系起来,而是要使其成为一个建筑性的地标,以最恰当的方式成为该品牌的象征。
As requested by the client from the beginning, the intention was not to link the image of the Industrial Unit to a mere “warehouse”, but rather an architectural landmark that would represent the brand in the best possible way in the municipality.
▼阳台夜景,balcony night view©Ivo Tavares Studio
建筑的北立面未设置任何入口,主要用于展示“BRADCO”的品牌标志。它像展示橱窗一般吸引着路人的目光。部分墙面以花岗岩覆盖,是当地盛产的典型石材。
As the north façade does not provide any kind of entry point to the building, it was used to create a more dynamic representation of the brand “BRADCO”, since the main entrance is located in the opposite side (south). For that reason, the north façade works as a showcase for those who pass by. Granite, a typical stone from this region, was used to cover some of wall sections.
东立面和北立面,east façade & north façade©Ivo Tavares Studio
▼北立面,north façade©Ivo Tavares Studio
▼西立面,westfaçade©Ivo Tavares Studio
▼首层平面图,ground floor plan©Em Paralelo
二层平面图,first floor plan©Em Paralelo
▼屋顶平面图,roof plan©Em Paralelo
立面图,elevations©Em Paralelo
▼剖面图,section©Em Paralelo
Project name: BRADCO
Architecture Office: Em Paralelo
Main Architect: Cristina Vaz Santos and Paulo Rodrigues
Location: Castelo de Paiva
Year of conclusion: 2020
Total area: 5500m2
Architectural photographer: Ivo Tavares Studio
{{item.text_origin}}


