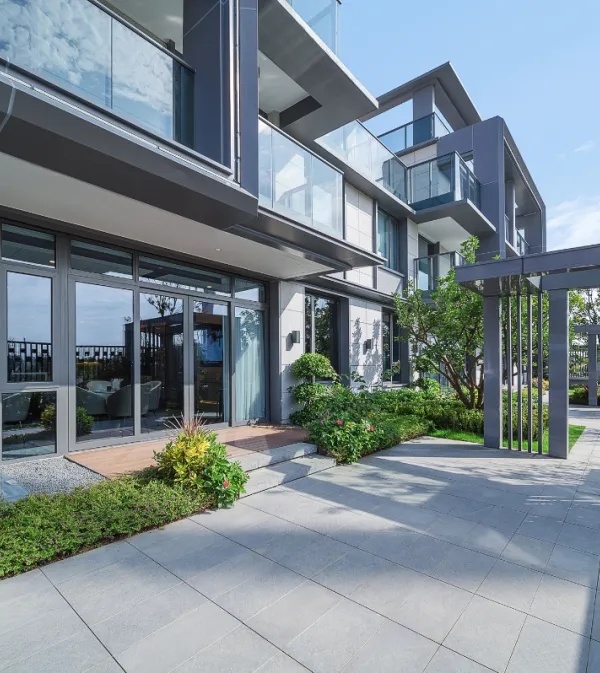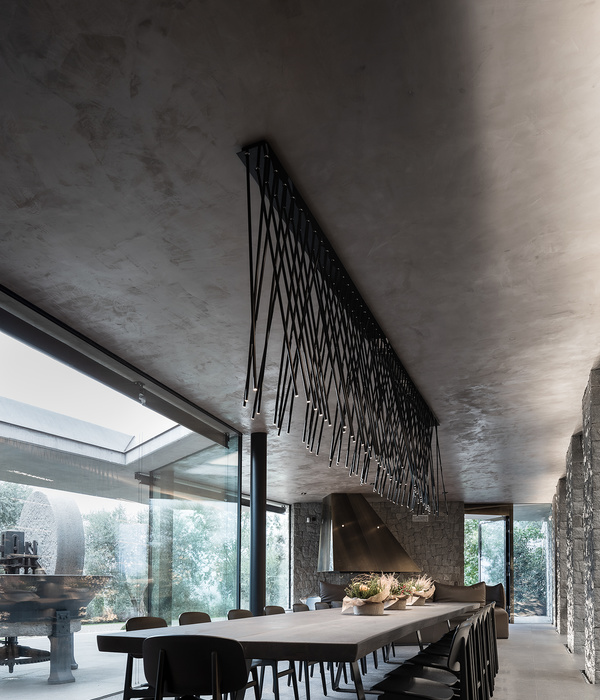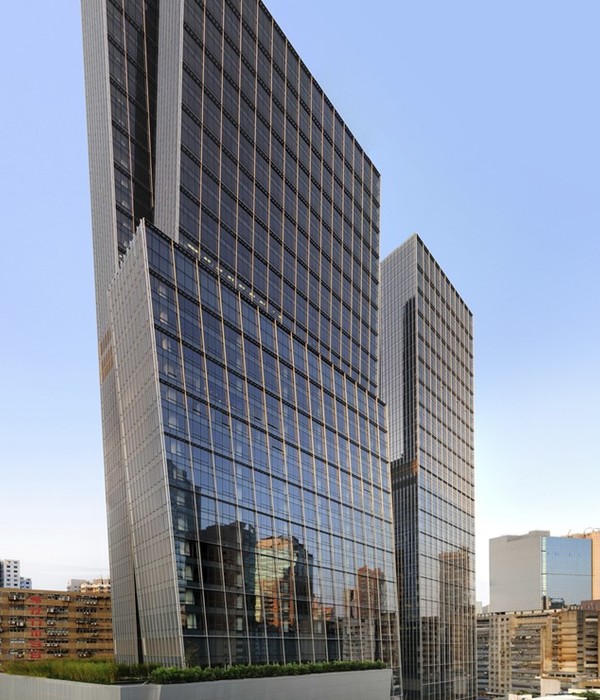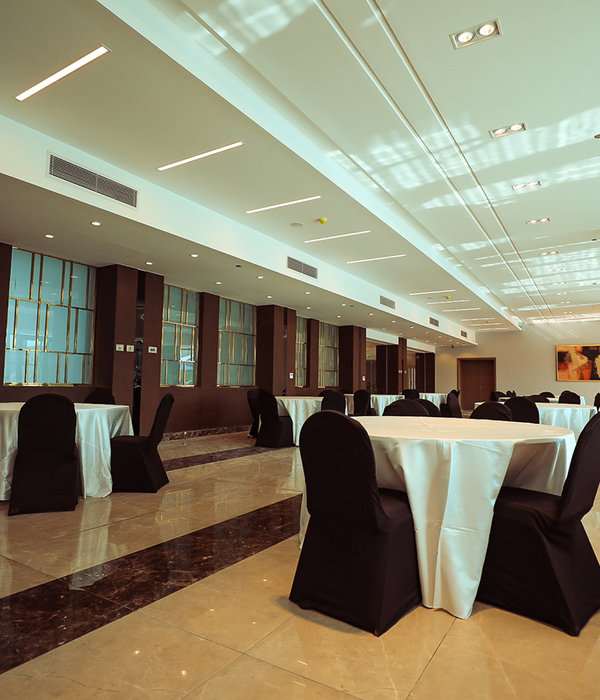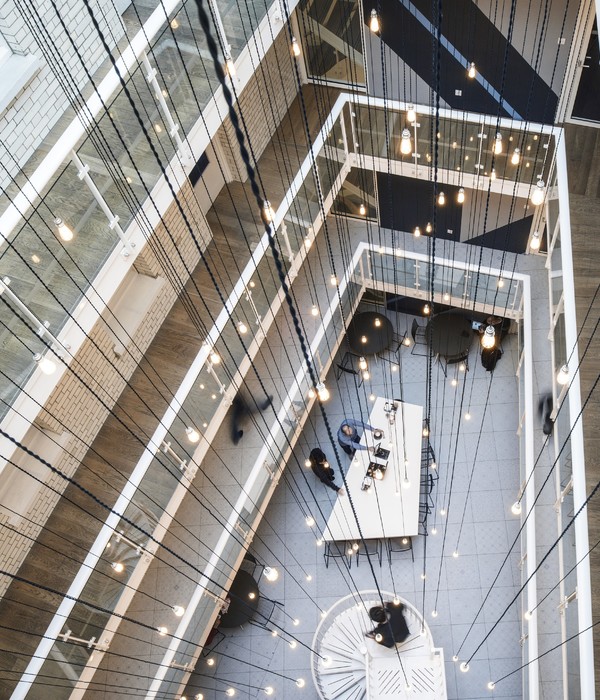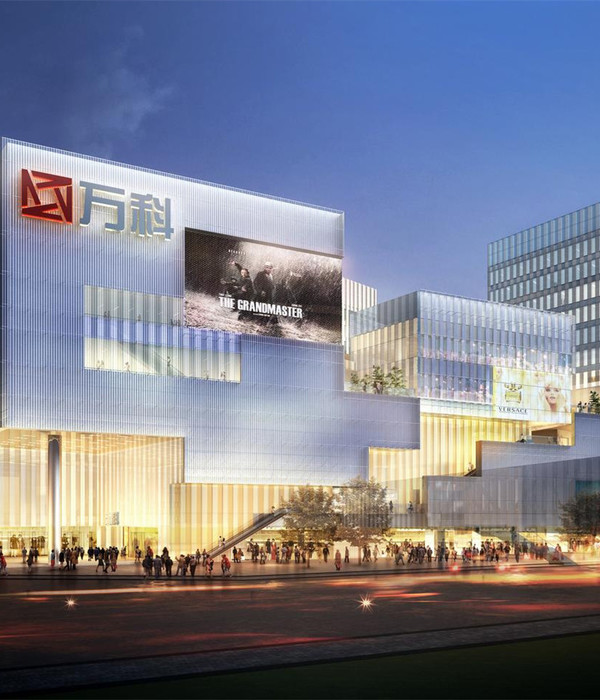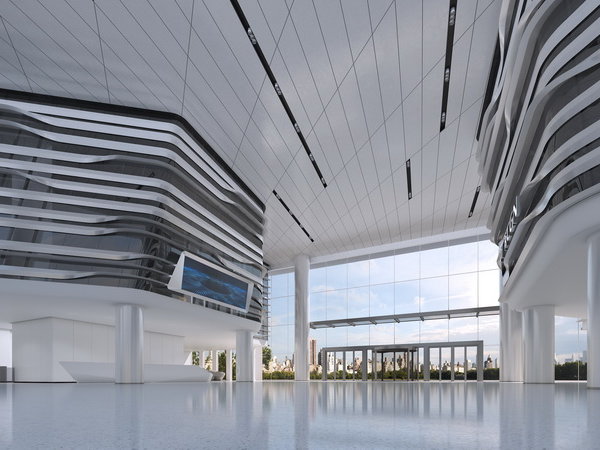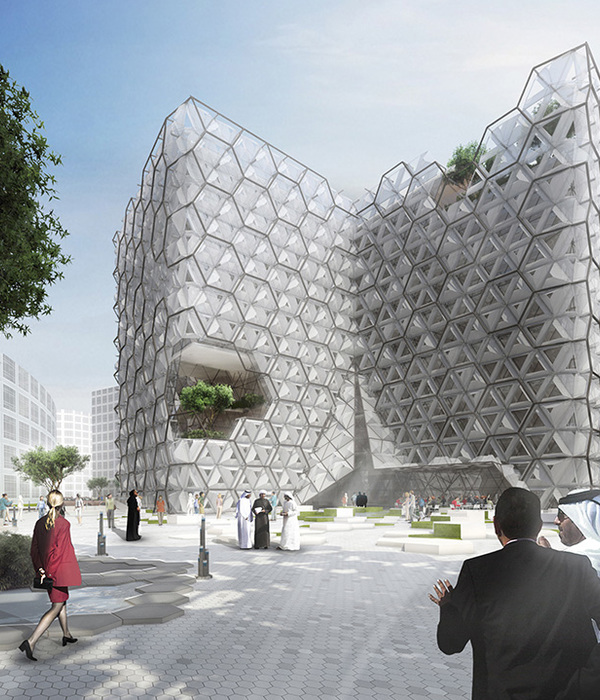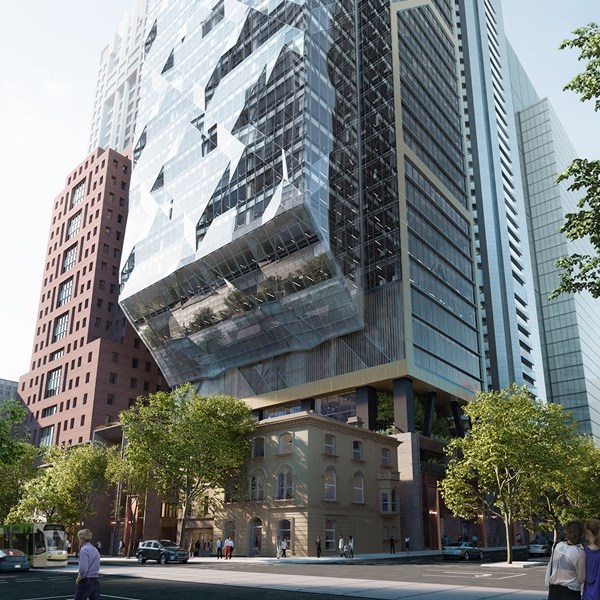当建设空间不足且成本有限时,如何通过模块化结构为国际学校扩建校舍?本案回应了以上问题,对原有果园进行改造,植入了相互连接的模块化教室,创造出高效的学习环境。
How can modular construction help complementing an International School program when you have little space and controlled costs? An orchard was changed and interconnected, helping to create the most conducive learning environment in these modular classrooms.
▼项目概览 overview of the project ©Sérgio Garcês Marques
帕尔梅拉国际学校新教室的设计有效控制成本,在果园中植入了一系列积极的新空间,对现有设施进行补充。
The intervention at the International School of Palmela’s orchard intended to complement the existing facilities throughout a new area of support rooms (with controlled costs) implemented in an area of the existing orchard.
▼从操场看向新增教室 view of the new classroom from the playground ©Sérgio Garcês Marques
▼相互连接的模块 interconnected modular classrooms ©Sérgio Garcês Marques
考虑到诸多限制条件,项目选取模块化结构进行建设。四个现代化的教室模块探索了木结构的可能性与空间的多样性。整个果园中总共规划了八个新建模块,包含三种不同功能的房间和一间卫生设施。
Given these constraints, the program was approached through modular construction, creating four modules with a contemporary interpretation, exploring the possibilities of modular wooden construction and its spatial versatility. Three different room modules and one for sanitary facilities were proposed, placed throughout the orchard in a total of eight modules.
▼建筑立面 views of the facades ©Sérgio Garcês Marques
▼立面局部 details of the facades ©Sérgio Garcês Marques
模块布局经过仔细研究,尽可能保留了原有树木,将他们作为项目不可或缺的景观元素共同纳入考虑。这些模块和谐地分布在整个果园中,通过木质小径相互连接,通往不同房间。
Its implantation was carefully studied to cut down the minimum number of trees, as these are an integral part of the project’s global image. The modules are harmoniously distributed throughout the orchard and interconnected by a deck path that branches to the different rooms.
▼果园树木作为景观元素 trees as an integral part of the project ©Sérgio Garcês Marques
▼交错的木质小径 interlaced paths along the modules ©Sérgio Garcês Marques
▼细部 details ©Sérgio Garcês Marques
在材料方面,模块外部铺设着水平方向的自然漆木饰面和竖直方向的黑色 Viroc板,形成两个不同维度,赋予立面引人入胜的节奏感。
In terms of materiality, the exterior of the modules uses horizontal slats in varnished wood and black Viroc with a natural finish, with the detail that the slats are composed of two different dimensions, giving the elevation of the modules an appealing rhythmic image.
▼教室模块入口 entrance of the classroom module ©Sérgio Garcês Marques
▼教室长窗 window of the classroom ©Sérgio Garcês Marques
模块内部的地板和墙壁由松木铺设而成,四周镶嵌着通高的白色HPL刨花板,可用作学生的写字板。墙壁上方露出内衬的三层云杉木板,勾勒出天花板线脚,倾斜的木梁也暴露在外。
The interior of the modules is composed of pine flooring and walls lined with chipboard coated with white HPL up to the height of the spans – allowing it to be used as a writing board for students to enjoy -, the remaining wall is lined with a triple-pane spruce wood panel, also lining the ceiling, with the apparent wooden beams.
▼室内空间 interior view ©Sérgio Garcês Marques
▼四周刨花板作为写字板 chipboard used as a writing board for students ©Sérgio Garcês Marques
在卫生设备模块中,15x15cm陶瓷取代了HPL涂层刨花板,哑光的白色瓷砖配合彩色嵌缝,通过蓝色和黄色区分了男女。整体项目将分阶段实施,目前为止已有三个模块建成。
In the sanitary installation module, the HPL-coated chipboard panel is replaced by ceramic 15x15cm, in matte white color with colored gasket (blue color in the male toilet installation and yellow in the female toilet installation). It’s a phased project, with only three modules built so far.
▼卫生间模块 the sanitary installation module ©Sérgio Garcês Marques
▼不同色彩区分性别 different colors for male and female ©Sérgio Garcês Marques
▼平面图 plan © Estúdio AMATAM
▼立面图 elevations © Estúdio AMATAM
▼剖面图 section © Estúdio AMATAM
{{item.text_origin}}

