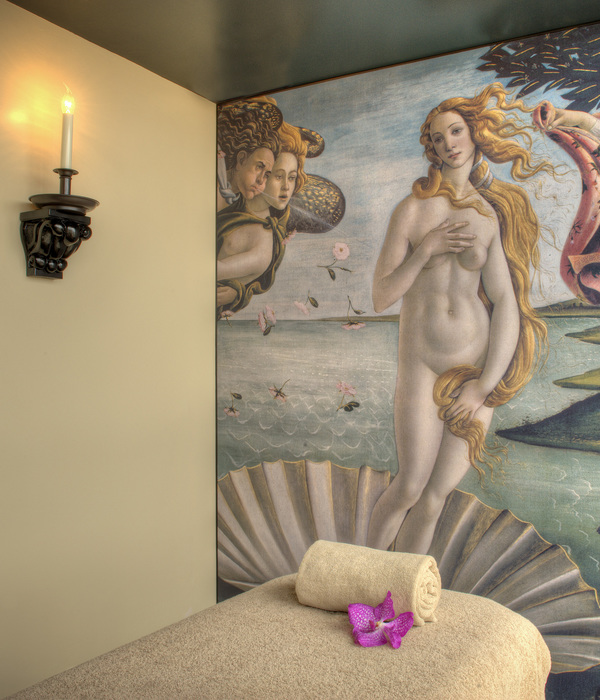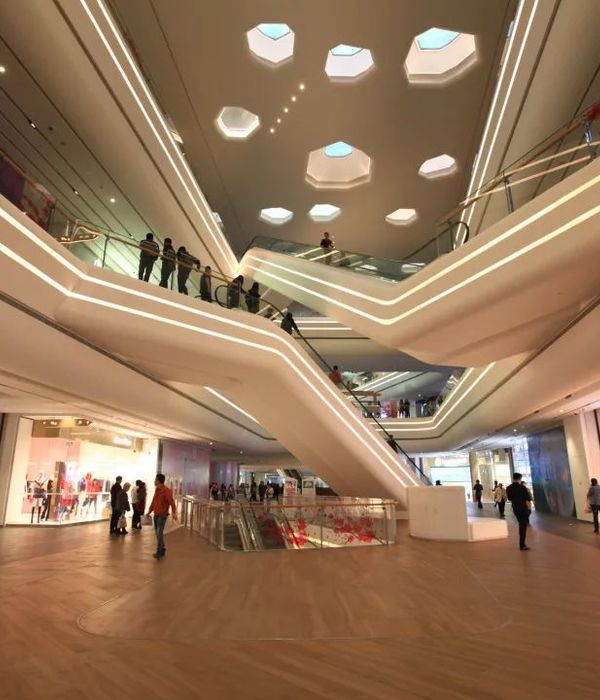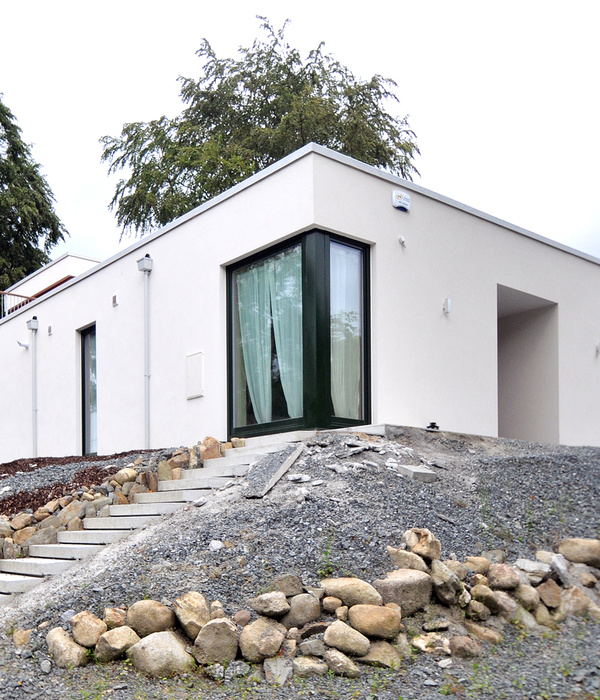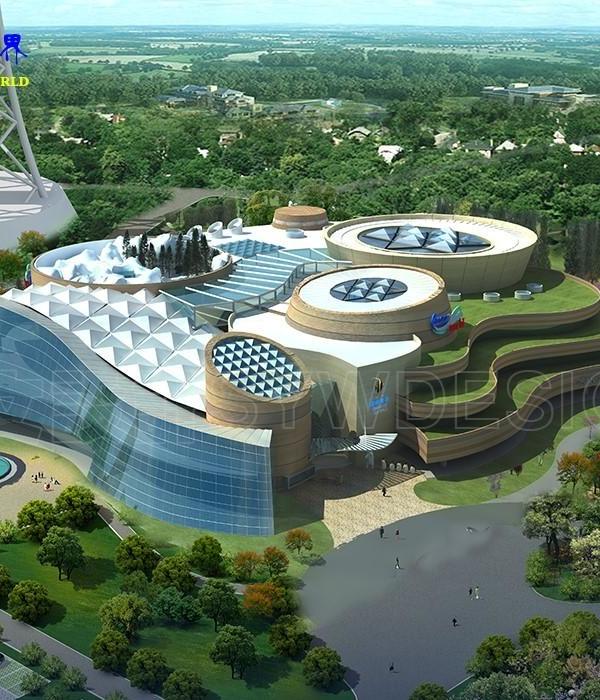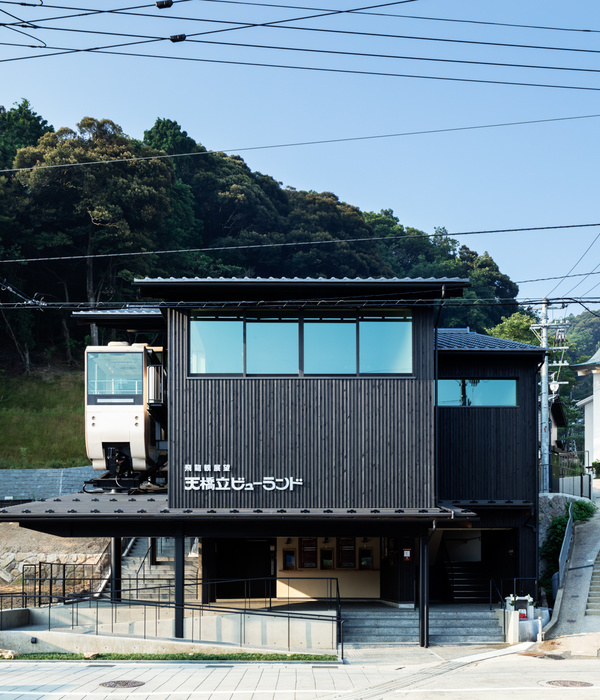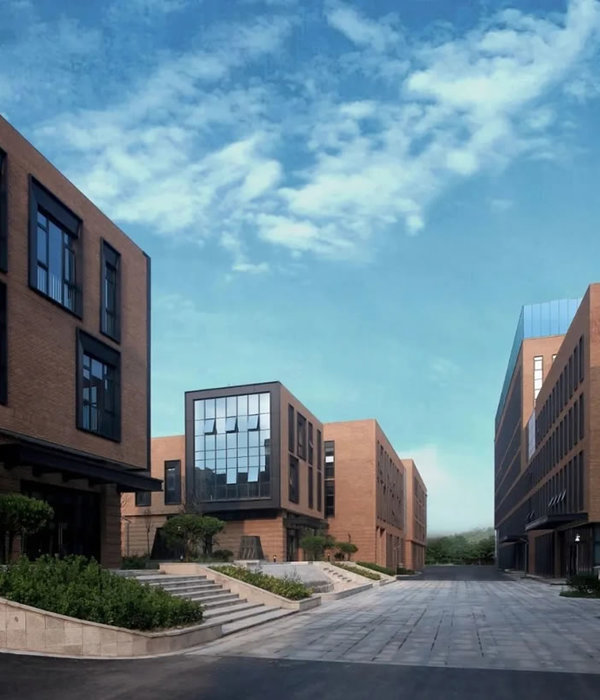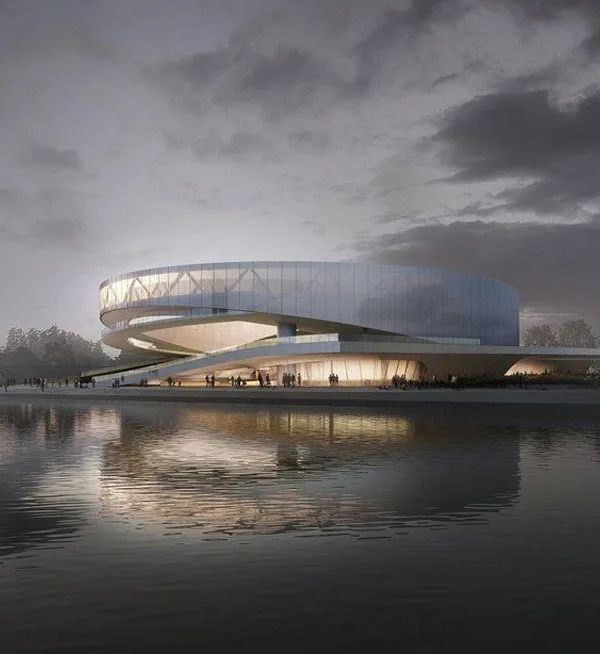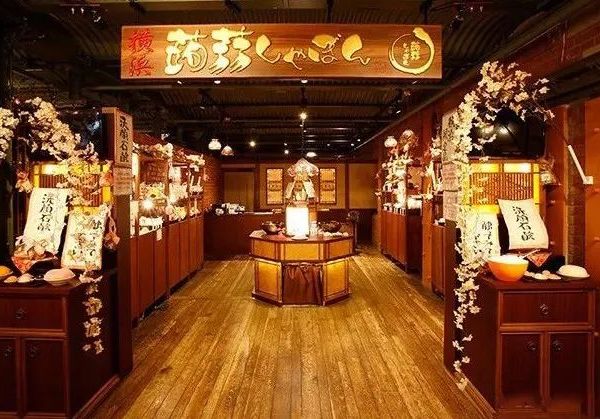Nestled within a Conservation Area beside the Royal Law Courts, an inspiring co-working space now balances an informal, collegiate atmosphere with a highly effective business environment. The spectacular entrance space and five storey enclosed Atrium sits within the former Patent Office building. The dynamic and flexible interior incorporates a private meeting space, singular workstations, co-working desks and relaxed lounging areas, all elegantly fitted into a modest floorplate. The brief was to push the existing boundaries of coworking spaces at this location, targeting a new community including legal professionals and midtown workers. The challenge was to experiment with new spatial topologies and expand the Club’s offering with more singular work locations, new orientation of work and meeting areas for Members that were open, visible yet inclusive and private. Balancing the existing space within the building with the required use, Studio TILT had to radically re-think the entrance and five-storey atrium space while also incorporating flexible workspace as part of the 170sqm Club nestled within. The entrance sequence to a building was crucial and Studio TILT changed their reception and entrance sequence design to challenge the traditional meet and greet approach. They stripped back the building envelope to start afresh, incorporating the unused five-story atrium into the brief to completely change the use and value of the whole space. Studio TILT brought together the entrance and the atrium into a single scheme in order to create an impactful entrance sequence, touch down meeting and a new café space in the atrium. The key element of the brief was to activate the space, creating a destination within the building for the atrium space itself and a clear connection upon entering the building and being led to the destination space of the Atrium within. Materials were carefully chosen to create a unique working environment that would cater for a range of working types. With Studio TILT, materials are always simple and context led. The stripped back entrance way was appointed with simple joinery and led by an installation of over 150 lights designed by the studio and arranged through the space, some with pendants as long as 30 metres. The graphical artwork is an illusion of space, creating a square design on impact that morphs with movements and elongates passing. Black Noraplan Uni floor and intelligent lighting design by Studio TILT themselves was incorporated to give the space a comfortable yet high quality finish. The lounge area allows the host to alter the light and ambiance of the space through the Wi-Fi at the touch of a button. The space also includes two rugs in a Rubens Boucle, alongside the ‘Quiet’ and ‘Call’ furniture, all designed by Studio TILT. Linking the lounge to the main club area is a birch ply touchdown bench with a clear Osmo oiled finish. The rich ply continues the length of the room along the atrium wall. Nestled within this ‘Library Wall’ are four windows seats upholstered in Linwood fabric and softened with cushions and task lighting by Gras. Here users can sit and relax with a view of both the club and the newly designed Atrium. One of the most distinguishing features in the club is the coworking desk that wraps and intersects the run of columns that characterise the space. The oak veneered desk cleverly makes use of the columns to create individual working zones along a continuous length of desk. The elegant oak joinery fits effortlessly around the dark grey painted columns and each working space is lit by Anglepoise Duo 1227 wall mounted lamp. At either end of the club are two self-contained rooms that offer an additional service to the client. The meeting room and team working room are divided from the main space with the Sinetica glazing system. The slim aluminium profiles are powder coated black and glazing panels are full height. For privacy, a Linwood fabric curtain has been designed to create maximum privacy in both rooms.
{{item.text_origin}}

