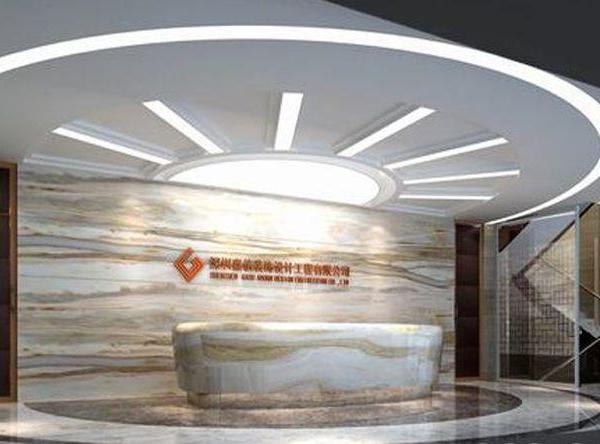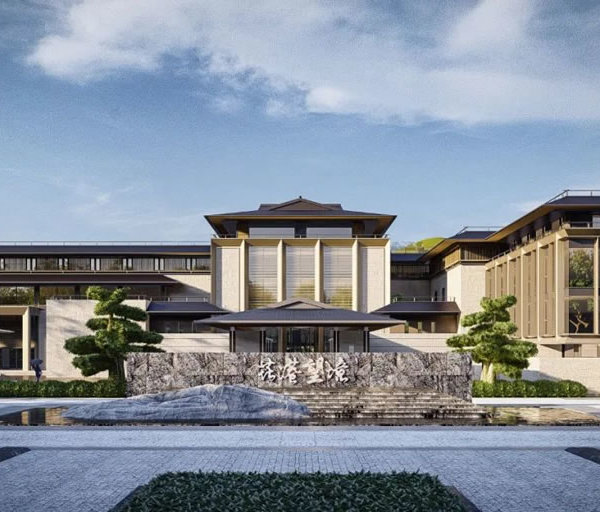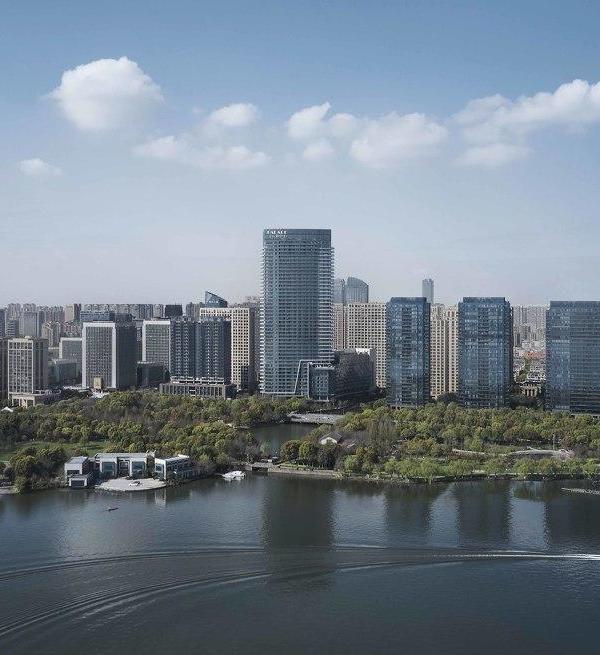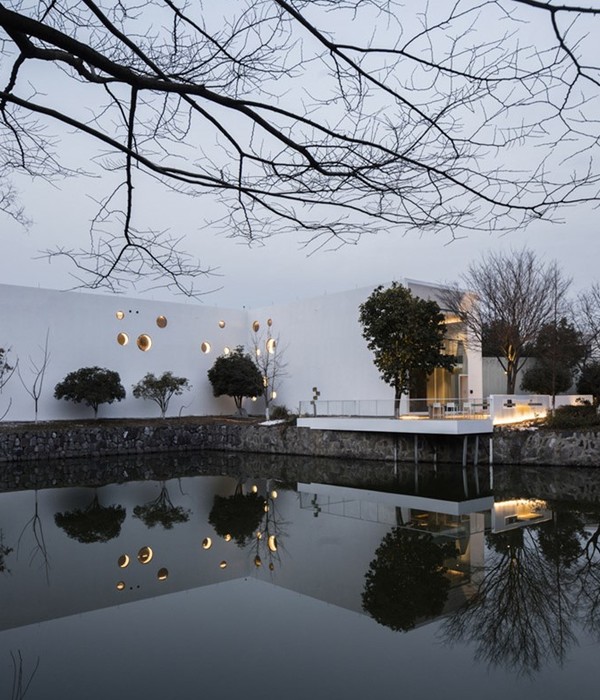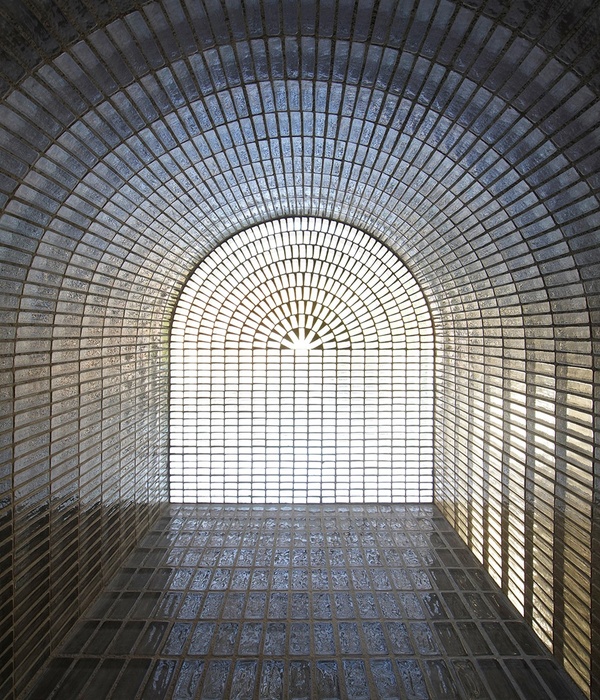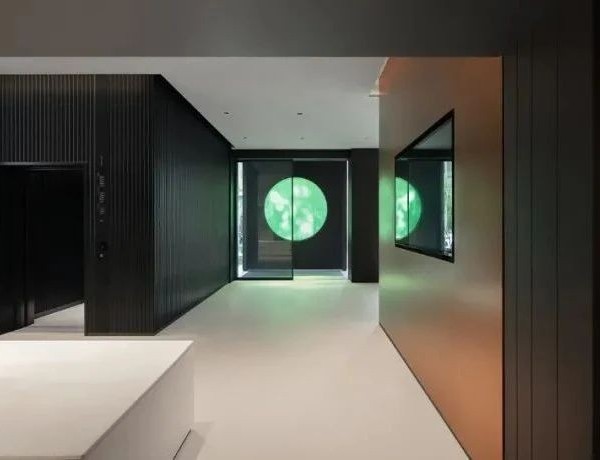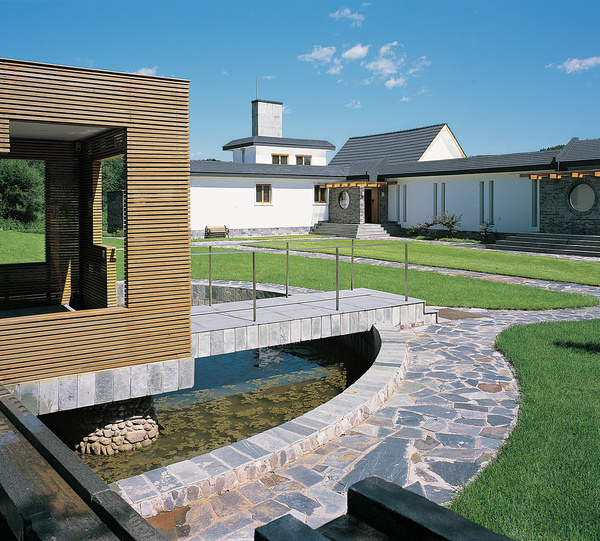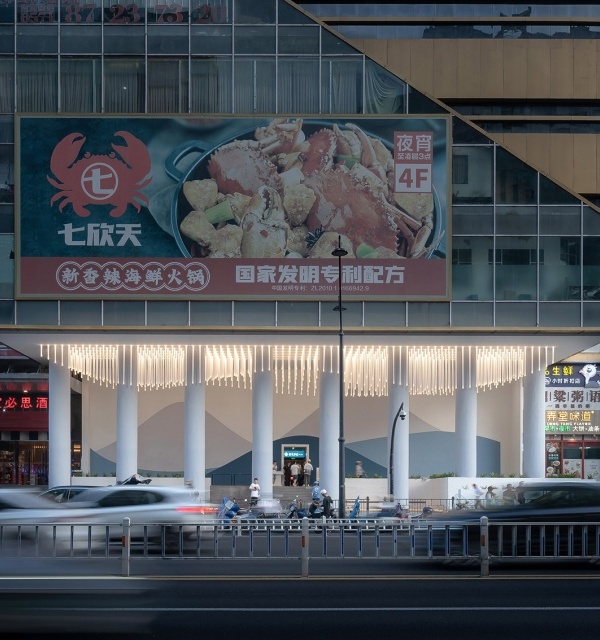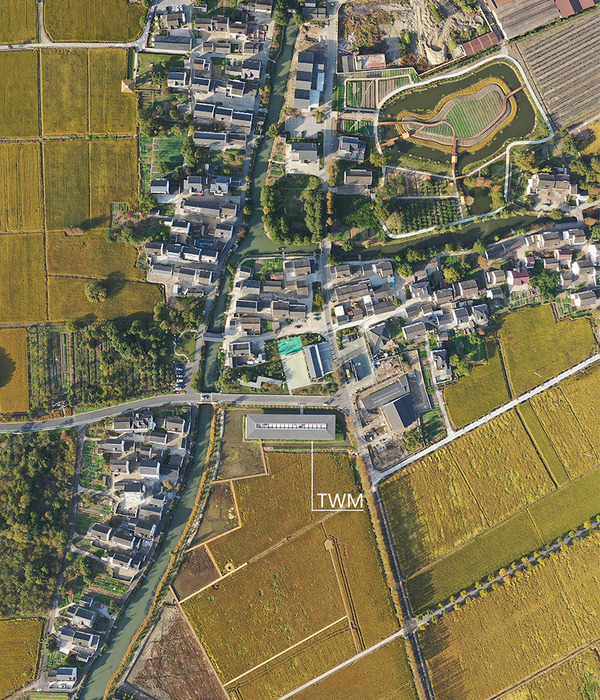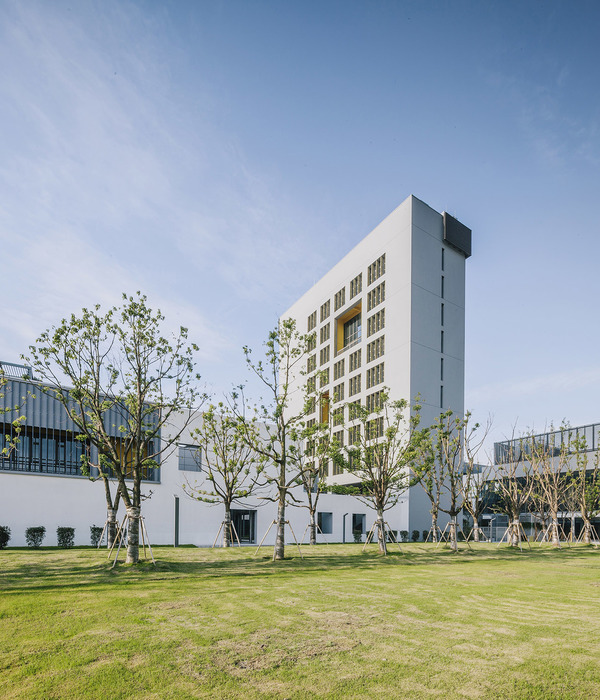漂流岛度假村坐落于越南著名旅游胜地吉婆群岛中一座美丽的小岛上,能够容纳160名客人,主要客户群为国际游客。这片场地只能乘船抵达,距离海防港约2小时船程。度假村的主要目的是提供一个被热带美景环绕的地方,让人们拥有一段难忘的岛上时光。
▼度假村鸟瞰,aerial view of the resort
Castaway Island Resort is located in a tiny beautiful island in Cat Ba Archipelago, a well-known tourist destination in Vietnam. It can accommodate up to 160 guests, mainly international tourists. The site is only accessible by boat, which takes about 2 hours from Hai Phong port. The resort’s aim is to provide a memorable stay at the island which is surrounded by tropical nature.
▼度假村提供了一个被热带美景环绕的地方,让人们可以拥有一段难忘的岛上时光,the resort’s aim is to provide a memorable stay at the island which is surrounded by tropical nature
度假村处于一片大约3000平方米的私人沙滩上,一侧是绵延的壮美山脉,另一侧是广阔的白色沙滩,度假村包括五座小屋、一间餐厅和一栋亭子,设计的目的在于让客人沉浸在大自然的怀抱中。度假村坐落在白色的沙滩海岸上,轻柔地抚摸着大自然,是自然美景的一部分。建筑师在项目中使用竹子进行建造,这是一种环保材料,可以在不影响所处的美丽海湾的情况下很方便的集成建造和后期拆除。竹结构被茅草屋顶覆盖,为人们带来真实的越南文化体验,消减对环境的影响。薄竹(Tam Vong)直径只有40-50毫米,采用竹钉组装,再用绳子捆绑加固。这些竹子都在越南一个工艺村中采用一种自然传统的方式进行处理,例如将竹子浸泡在泥里然后用烟熏制。
▼度假村包括五座小屋、一间餐厅和一栋亭子,the resort consists of five huts, a restaurant and a pavilion
In a private beach of 3,000 m2, engulfed on one side by a beautiful mountain range and on the other by an expansive shore of white sand, the resort consists of five huts, a restaurant and a pavilion, which are designed to immerse the guests in nature. The resort sits gently on the white-sand shore, caressing the nature and being a natural part of it. For the project, we use bamboo, an environmental-friendly material that can integrate in and be easily removed afterwards without affecting the natural beautiful gulf at the site where the project is built. The bamboo structure is covered with thatched roof, offering authentic Vietnamese cultural experience as well as reducing environmental impact. The thin bamboo (Tam Vong), measured only 40-50 mm in diameter, are assembled by bamboo dowel nail and then tightened by rope. The bamboo are treated with a natural traditional method developed at a Vietnamese craft village, which involves soaking the bamboo in mud and smoking afterwards.
▼餐厅-竹结构被茅草屋顶覆盖,为人们带来真实的越南文化体验,the bamboo structure is covered with thatched roof, offering authentic Vietnamese cultural experience as well as reducing environmental impact
▼五间住宿小屋,five huts for accommodation
住宿空间的五个小屋由竹框架模块建造而成,为每位客人提供了舒适的睡眠空间。这些竹框架安装在地面上,有利于缩短工期和提高施工工艺。通常用作传统越南殖民风格别墅的木制百叶窗经过回收,构成小屋的立面。
For accommodation, five huts are built by bamboo frame modules which offer cozy bed space for each guest. These frames are assembled on the ground to shorten construction period and improve workmanship. Recycled timber shutters which are typically used in traditional Vietnamese colonial villas, form the huts façade.
▼住宿空间的竹框架安装在地面上,有利于缩短工期和提高施工工艺,frames of accommodation huts are assembled on the ground to shorten construction period and improve workmanship
▼通常用作传统越南殖民风格别墅的木制百叶窗经过回收,构成小屋的立面,recycled timber shutters which are typically used in traditional Vietnamese colonial villas, form the huts façade
▼舒适宜人的睡眠空间,comfortable sleeping area
餐厅采用双曲线壳结构,形成用于社交聚会和互动活动的半室外空间。13个竹制壳单元都使用了80根垂直竹子结构,形成波浪形的天花板和富有韵律的屋顶景观。
Next, the restaurant features a hyperbolic-parabolic shell structure, which forms a semi-outdoor space for social gathering and interaction. Each of the 13 bamboo shell unit is composed of 80 straight bamboo, creating a wavy ceiling and rhythmical roof landscape.
▼双曲线壳结构的餐厅形成供社交聚会和互动活动使用的半室外空间,the restaurant features a hyperbolic-parabolic shell structure, which forms a semi-outdoor space for social gathering and interaction
▼竹子结构形成波浪形的天花板和富有韵律的屋顶景观,the bamboo structures form a wavy ceiling and rhythmical roof landscape
▼竹结构细节,detail of the bamboo structure
这些竹结构建筑不仅强化了游客在岛上的体验,同时也成为这个旅游胜地标志性的建筑,吸引着许多船只穿越吉婆群岛到这里游玩。虽然建造了这个项目,但环保的竹制结构让场地保持完好无损,自然环境也得到了保护。这也是建筑师在项目中想要实现的环保目标。
These bamboo structures not only enhance guests experience on the island but also become a landmark of this popular tourist destination, where many boats cruise through the Cat Ba Archipelago. Despite the construction of the project, the site is left intact, the nature preserved thanks to using such an environmental-friendly bamboo structure. This is this environmentally-conscious aspect that we want to approach for this project.
▼夜景,night view
▼立面图,elevation
▼剖面图,section
Architect Firm: VTN Architects (Vo Trong Nghia Architects)
Principal Architects: Vo Trong Nghia, Takashi Niwa
Design team: Nguyen Duc Trung, Nguyen Minh Khuong, Koji Yamamoto
Status: 01.01.2019
Program: Resort
Location: Lan Ha gulf, Cat Ba, Hai Phong, Vietnam
Client: Tung Long trade Joint Stock Company
GFA: 1,100 m2
Bamboo Construction: VTN Architects (Vo Trong Nghia Architects)
Photos: Hiroyuki Oki
{{item.text_origin}}

