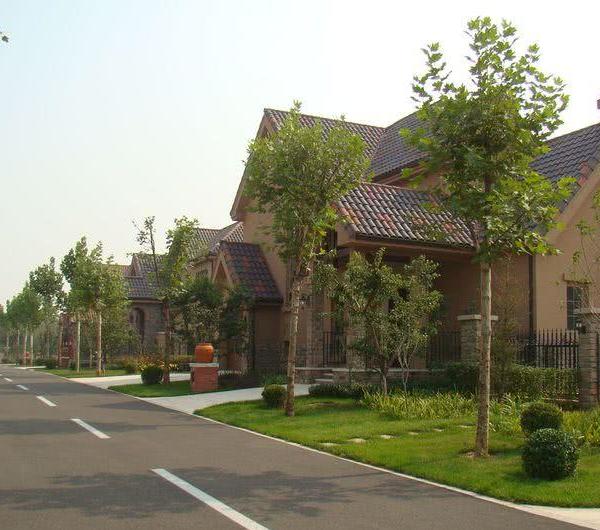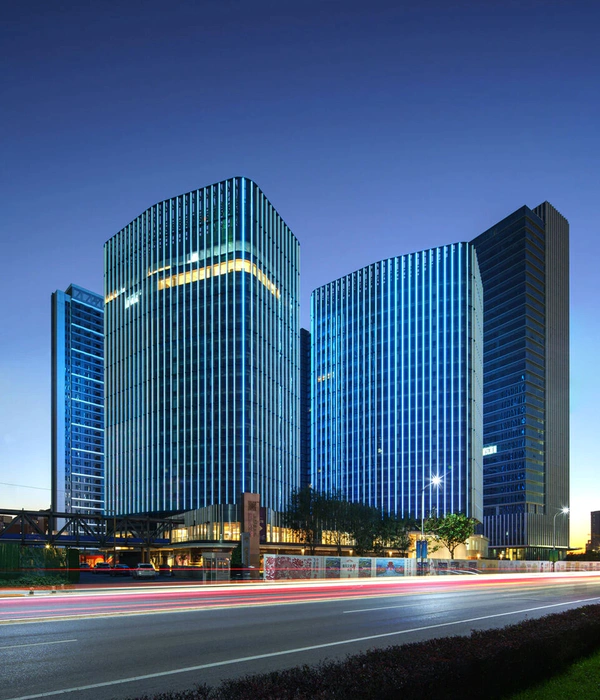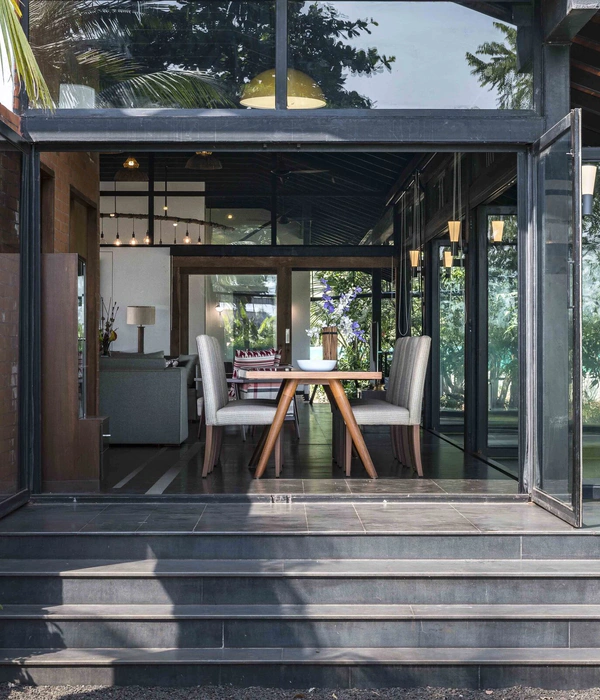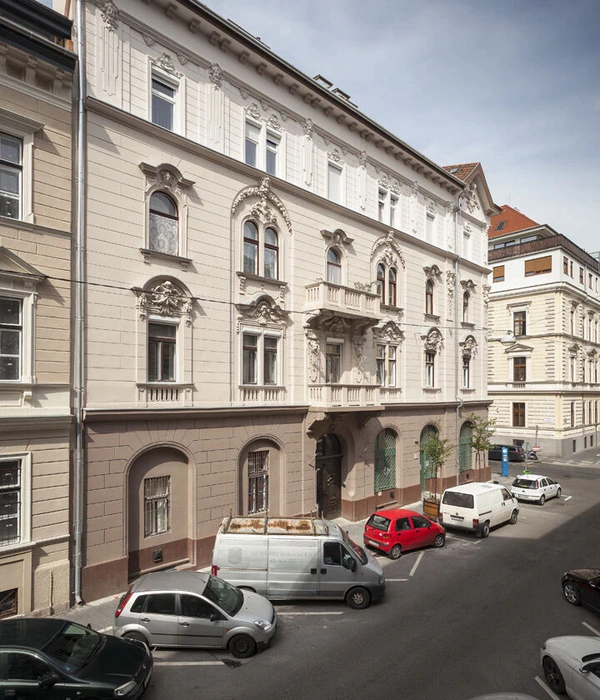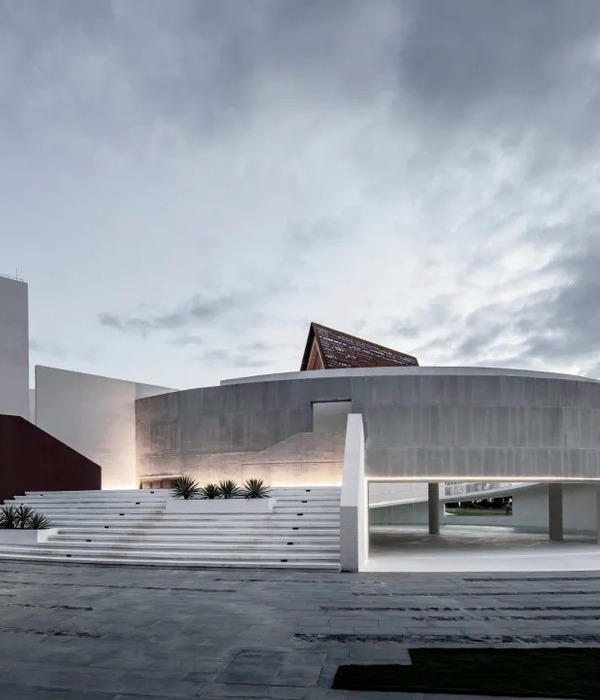杭州锦和大厦更新 | 公共空间仪式感与亲人性
- 项目名称:杭州锦和大厦立面及景观更新
- 设计方:彼山设计
- 公司网站:无
- 主创及设计团队:徐霆威,王晨歌
- 设计团队:傅润生
- 项目地址:杭州市拱墅区庆春路
- 建筑面积:330㎡
- 摄影版权:Jamison
- 客户:上海锦和投资集团
杭州锦和大厦位于庆春路,距离西湖东岸约3公里,沿路车辆繁忙、昼夜不息。业主委托我们为建筑的沿街立面提供改造升级的方案,一方面作为物业整体升级改造的先声,同时能够为人行匆忙的街道提供一处优质的城市公共空间。
The Hangzhou Jinhe Building is located on Qingchun Road, which is about 3 kilometers away from the east bank of the West Lake. The traffic along the road is busy all day and night. The owner commissioned us to provide a renovation and upgrading scheme for the building’s street facade. On one hand, it serves as a precursor to the overall upgrading and renovation of the property, and on the other hand, it can provide a high-quality urban public space for the busy street.
▼项目概览,overview

现状:割裂与失修
Status: Disparity and Disrepair
在改造之前,建筑的首层立面处于半废弃的状态,面层脱落、原有结构裸露,仍保留的完成面也处于年久失修的状态。与此同时,建筑与人行道之间1.4m的高差以及沿路拦起的等身高护墙将建筑与经过的行人完全分裂,令整个空间显得疏离冷漠,缺少停留感,也违背了建筑首层内退所塑造的公共空间属性。
Before the renovation, the first-floor facade of the building was in a semi-abandoned state. At the same time, the 1.4-metre-height-difference between the building and the sidewalk and the human-height parapet blocking along the road completely separate the building from the pedestrians passing by, making the whole space alienated and indifferent and lack a sense of staying, which also violates the public gene of the space created by the inward retreat of the first floor.
街道视角,view across the street

改造:仪式感与亲人性
Transformation: The sense of Ceremonial and Intimacy
无论是庆春路还是建筑高耸的内退空间,都体现了人的尺度的缺失。 如何在一个车行尺度的城市空间中打造一处既有标志性又能让人们愿意停留的公共空间是项目改造的出发点。
The Qingchun Road itself and the gigantic retreated first-floor space reflect the lack of human scale. How to create a public space that is both iconic and comfort for people to stay in this vehicle-scale urban space is the starting point of the renovation.
看向首层空间, view of the ground floor space
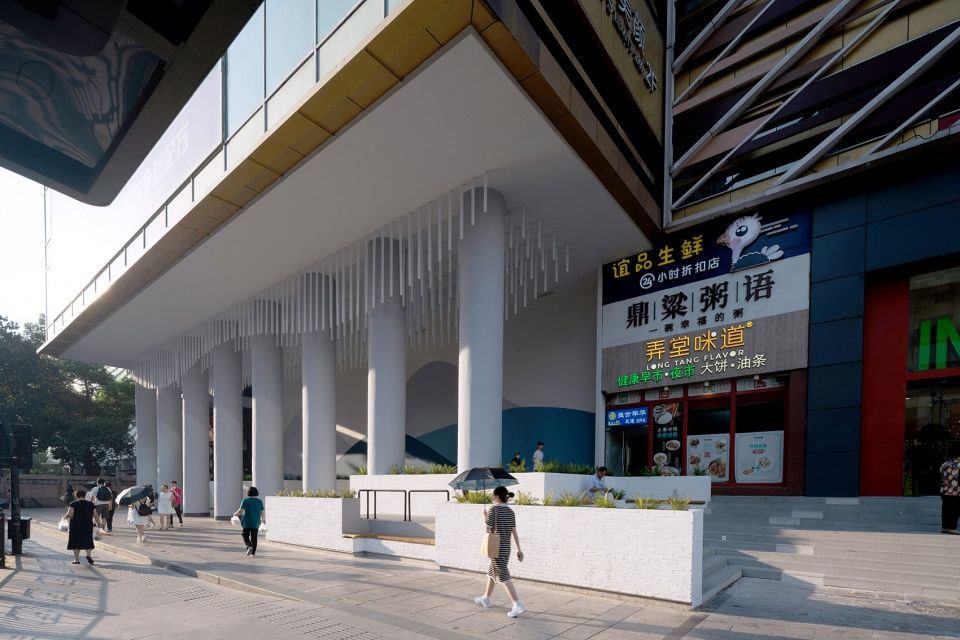
通过现场的实际踏勘,我们认为在整个通高空间中,八根外露的结构圆柱定义了空间的内外,是整个空间的重要元素。因此,我们的设计以此为出发点,向地面与吊顶展开。首先将圆柱的面层全部拆除,通过简单的涂白恢复结构本身的美感,在周边各种店铺装饰性门头的对照下创造了一个与周边异质的、具有仪式感的空间基底。地面部分围绕着圆柱布置了高低错落的平台座椅,用不同的高度软化场地与建筑原本生硬的高差,创造出一系列供人停留休憩的场地,通过绿植与木材的运用增加沿街界面的亲人性。
Through the actual reconnaissance of the site, we believe that the eight exposed structural columns in the entire double-height space define the inside and outside of the space and are an important element of the entire space. Therefore, our design takes this as a starting point and extends to the ground and ceiling. First of all, the finishing layer of the column is completely removed, and the beauty of the structure itself is restored by simply painting it in white. In contrast to the decorative doors of various surrounding shops, we create a space that is heterogeneous and has a sense of ritual. On the ground level, platform seats with different heights are arranged around the columns. Different heights are used to soften the site and the original rigid height difference of the building to create a series of places for people to stay and rest. The use of green plants and wood increases the intimacy of the interface along the street.
▼八根外露的结构圆柱,eight structural exposed columns
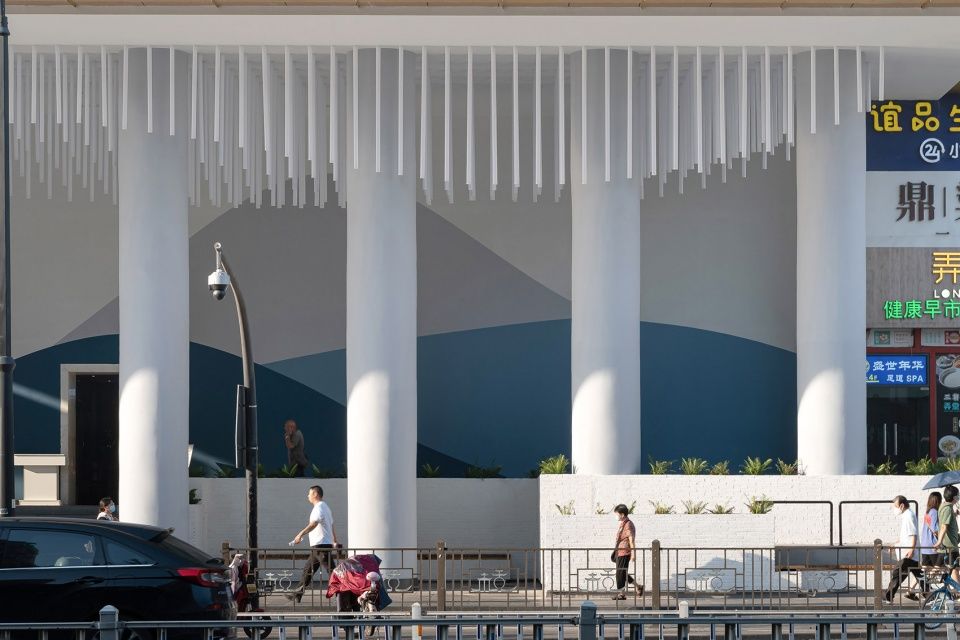
吊顶的夜景灯光灵感源自西湖的水波,通过多层的灯管排列创造出波浪起伏的立体质感,同样的概念也延续至背墙的图案。夜幕到来时,为往来穿梭的行人提供了一处驻足停留的仪式感空间。
The lighting of the ceiling is inspired by the water waves of the West Lake, and the undulating three-dimensional texture is created through the arrangement of multiple layers of light tubes. The same concept is also applied to the pattern of the back wall. When night comes, it provides a ceremonial space for pedestrians to stop by and contemplate.
▼驻足停留的仪式感空间, a ceremonial space for pedestrians to stop by and contemplate
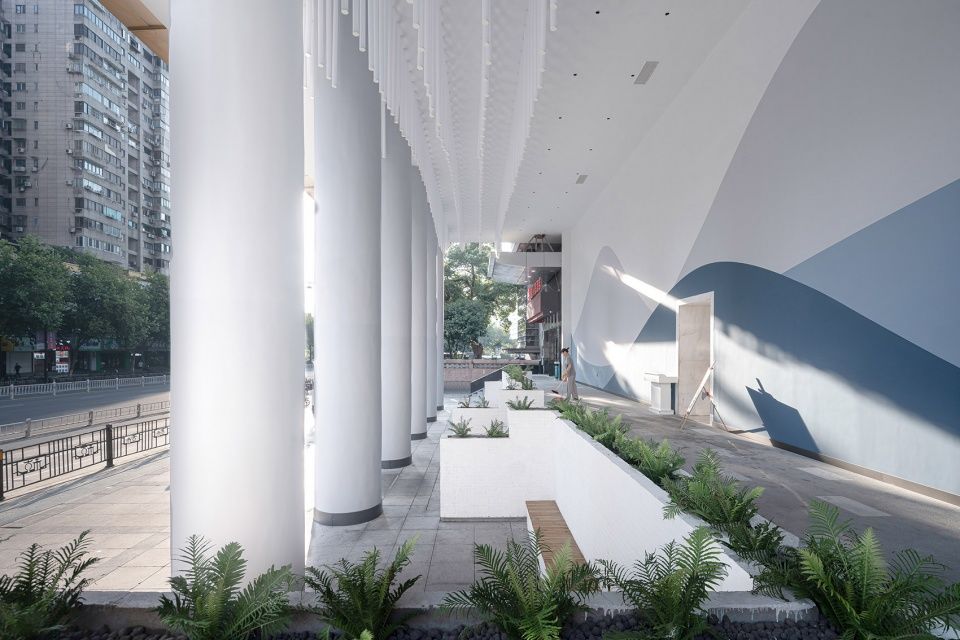
挑战:极限预算下的空间提升
Challenge: Improvement Under Limited Budget
如何根据有限的预算将设计落地是本项目遇到的一大挑战,也会是将来城市旧改更新的普遍性问题。在极限预算的限制下,我们必须更加明确设计的重点,确保核心效果的实现,而在其他地方采取更为灵活的处理方式。为了在预算内实现吊顶的水波效果,我们在反复找样后将原先建议采用的金属帘材质调整为价格更可控、同时具有良好导光效果的白色PC管。通过事先在模型中的效果模拟,最终确定使用六层共450根不同长短的PC管排列来实现立体水波的效果。
How to implement the design given the limited budget is a major challenge for this project, and it will also be a common concern for urban renewal projects in the future. Under the constraints of the extreme budget, we must be clear about the focus to ensure the realization of the key effect and be more flexible in other parts. To achieve the water wave effect of the ceiling within the budget, we did plenty of research and finally adjusted the original metal curtain material to a white PC tube with a more controllable price and good light guiding effect. Through the effect simulation in the model in advance, it is finally determined that a total of 450 PC tubes of different lengths are arranged in six layers to achieve the effect of a three-dimensional water wave.
台阶,steps
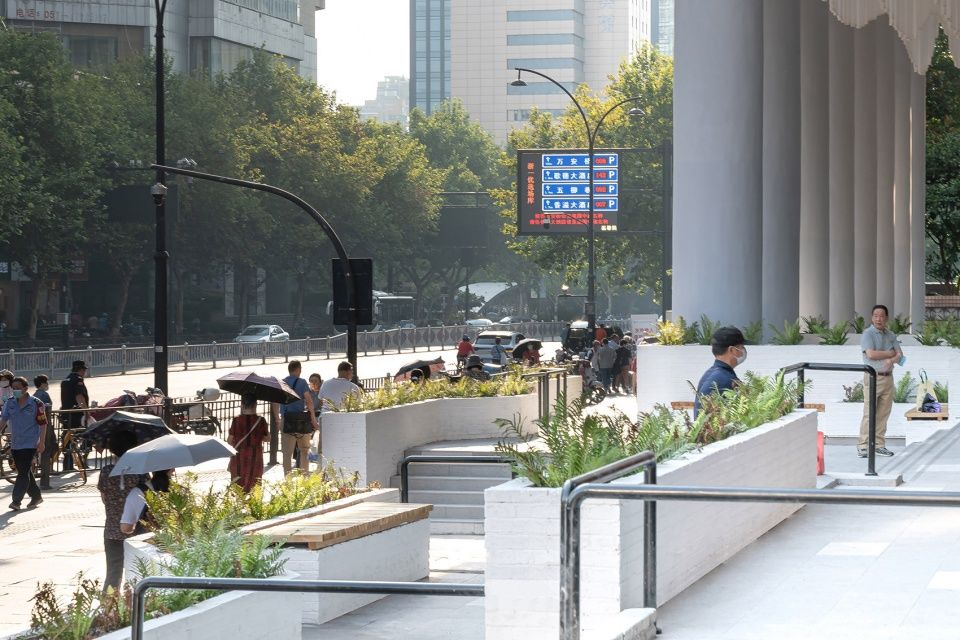
▼座位,seats
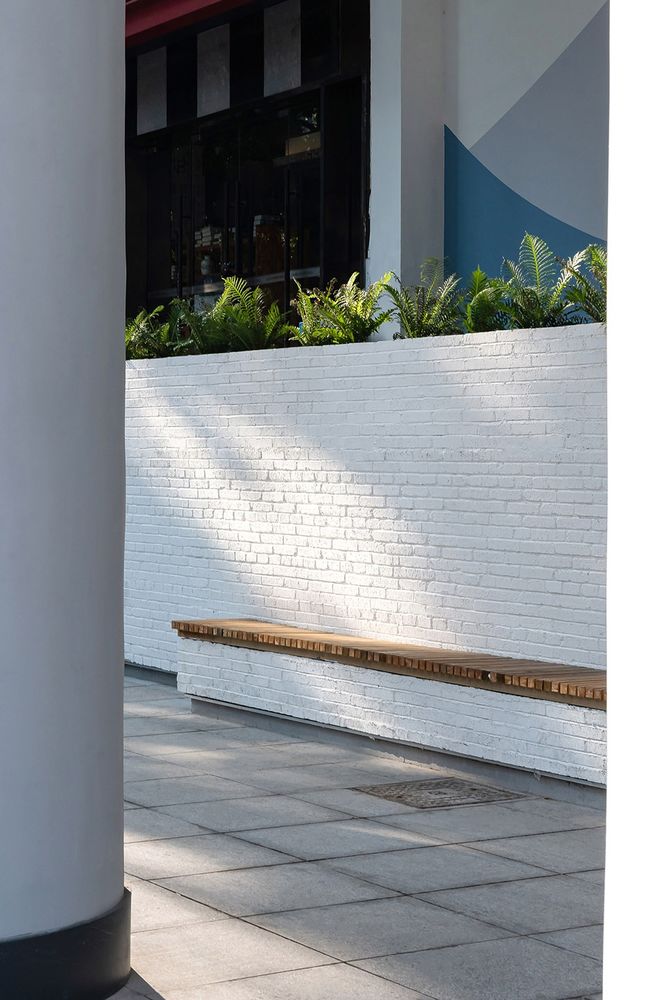
项目从方案到落地一共历时五个月,改造后的锦和大厦告别了之前的年久失修,以更为开放的姿态为经过此处的行人和车辆提供了一处平凡日常中的仪式瞬间。
The project in total took five months from plan to implementation. The renovated Jinhe Building farewells to its previous disrepair and with a more open attitude offers a ritual moment to the pedestrians and vehicles passing by in the ordinary daily life.
夜景,night view

▼轴测图,axonometric

▼平面图,plan
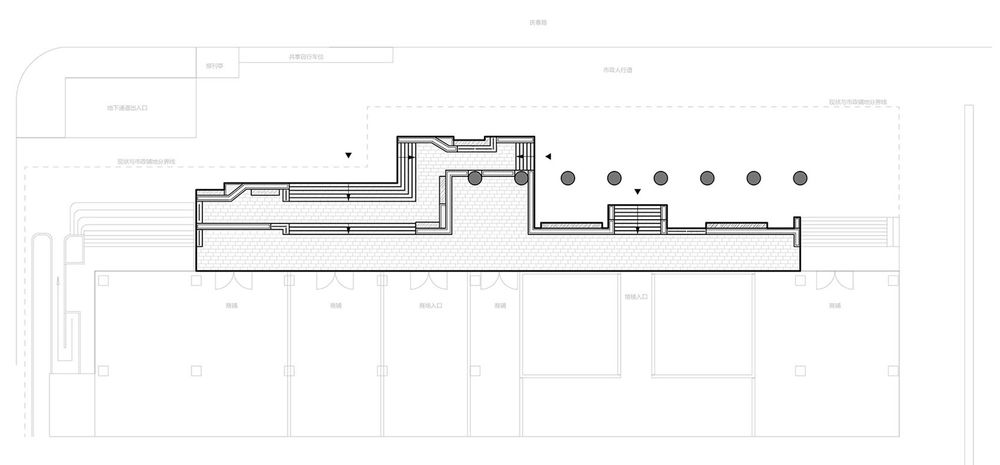
立面图,elevation

项目名称 杭州锦和大厦立面及景观更新
设计方 彼山设计
公司网站
项目设计 & 完成年份 设计2021年,完成2022年
主创及设计团队 主创建筑师:徐霆威,王晨歌
设计团队 傅润生
项目地址 杭州市拱墅区庆春路
建筑面积 330㎡
摄影版权 Jamison
客户 上海锦和投资集团
Project name Hangzhou Jinhe Building Facade and Landscape Renewal
Design BE DESIGN
Website
Design year & Completion Year 2020
Leader designer & Team Design lead: Tingwei Xu, Chenge Wang
Design Team: Runsheng Fu
Project location Qingchun Rd, Gongshu District, Hangzhou
Gross Built Area 330㎡
Photo credits Jamison
Clients Shanghai Jinhe Investment Group


