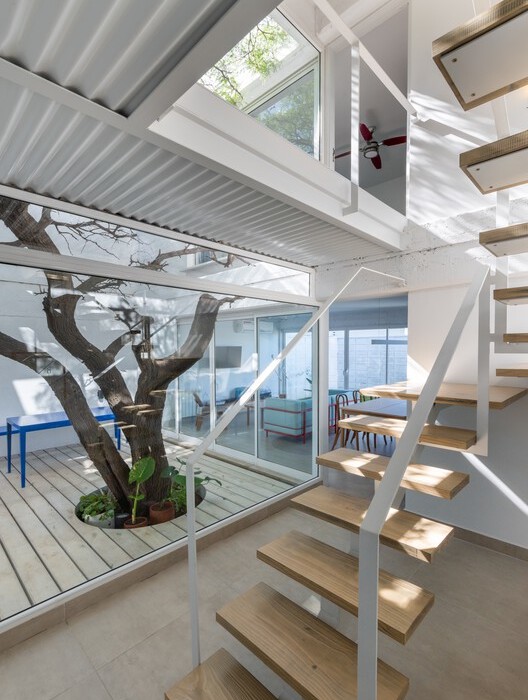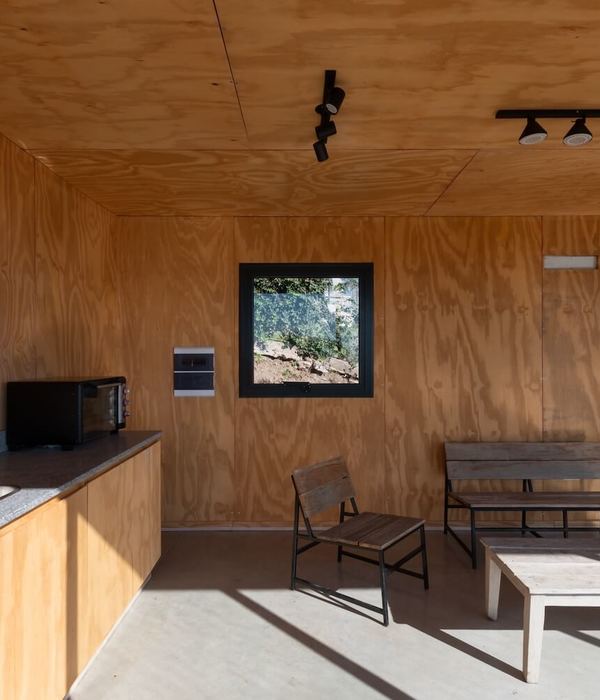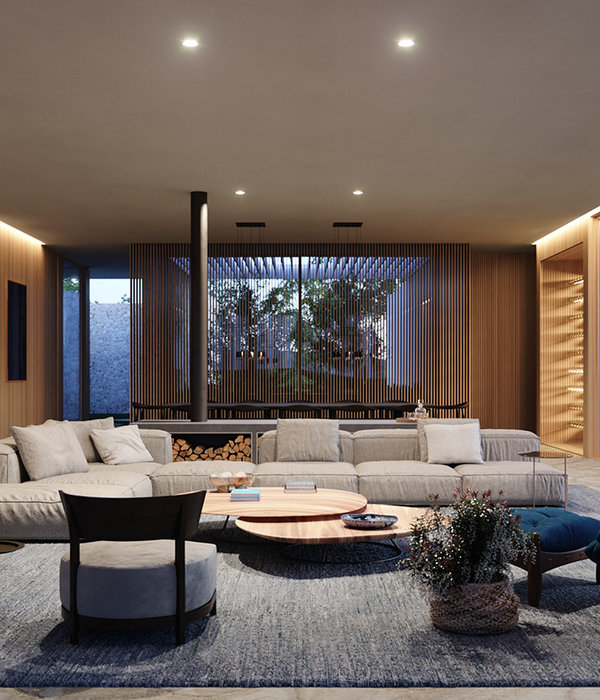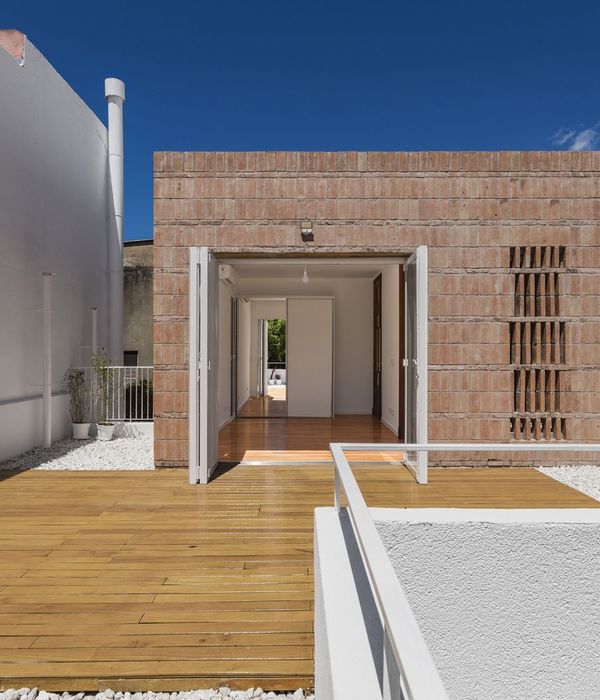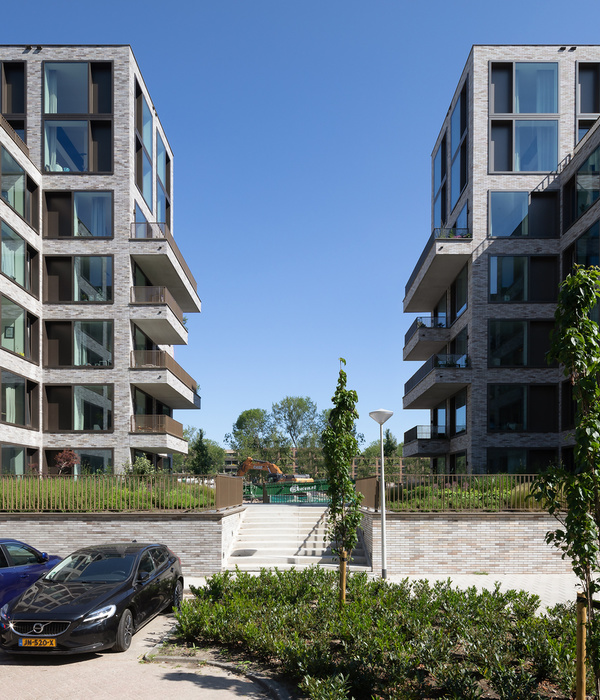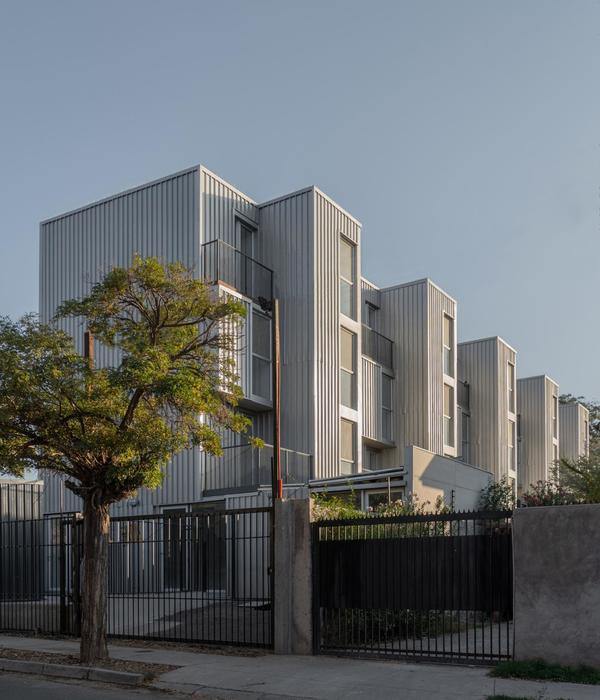经过为期3年的建设,全球知名的体育用品制造商Scott Sports于2019年4月正式迁至位于瑞士Givisiez的新总部,为数百名员工提供了全新的办公场所。现代办公理念、可持续性和先进技术成为了新建筑设计的灵感来源。
In April 2019, after three years of construction, Scott Sports moved to its new headquarters in Givisiez (Switzerland). Up to 600 employees of the global sporting goods manufacturer have their new workplace there. Modern office concepts, sustainability and the latest technologies are a source of inspiration for the new building designed by architects and general planners IttenBrechbühl.
▼建筑外观,exterior view ©Philipp Zinniker Bern
Scott Sports在数十年来一直保持着良好发展,为了适应全球性的增长,公司建立了新的总部,可满足最多600名员工的使用需求。“在这座新建筑中,我们将更加专注于Scott的企业价值:可持续发展,以及以未来和先进技术为导向。”Scott Sports公司的首席执行官Beat Zaugg如此说道。
Scott Sports has been a success story for decades. In order to accommodate its worldwide growth, the company has built a new headquarters for up to 600 employees. “In this new building, we are focusing on Scott’s values: sustainability, orientation to the future and the latest technologies” says Beat Zaugg, CEO Scott Sports.
▼遮阳系统开启的立面,exterior view with the facade system opened ©Philipp Zinniker Bern
位于Givisiez商业区的新建筑拥有一个通高的中庭,人们可以从入口途径壮观的楼梯到达此处,随后沿着弧形的墙壁一路行至礼堂区域。客户区分布在这座“广场”的四周。咖啡厅和餐厅位于首层,与拥有户外视野的陈列室相连接。
Located in the commercial district of Givisiez, the new structure embraces a central atrium as high as the building, which is accessed via an impressive staircase leading from the entrance to the auditorum in one flowing motion along a curved wall. The client areas are arranged at the sides of this sensual Agora. The cafeteria and restaurant set the scene on the ground floor, complemented by a showroom with a view on the outdoor environment.
▼中庭空间,central atrium ©Philipp Zinniker Bern
▼二层走廊,gallery space ©Philipp Zinniker Bern
▼咖啡厅,cafeteria ©Philipp Zinniker Bern
▼休闲空间,seating area ©Philipp Zinniker Bern
▼礼堂,auditorium ©Philipp Zinniker Bern
办公区域位于上方的四个楼层。开放式的布局能够促进活跃的交流和公司理念的发展,一些较为封闭的空间则为需要专注力的工作提供了场所。建筑选用的结构系统能够及时应对未来的变化。办公区域配备了最新的Soft Cells天花板,可以起到调节室内气候、改善声学效果以及提供基本照明的作用。
▼平面图,plan
The offices are located on the four upper floors. The open layout promotes lively exchange and idea development, while enclosed focus rooms are available for concentrated work. The chosen structural system anticipates future changes. The office spaces are equipped with the latest Soft Cells ceiling sails, which regulate a comfortable room climate, acoustics and basic lighting.
▼开放式办公空间,the office area has an open layout ©Philipp Zinniker Bern
▼专注工作区,focus room ©Philipp Zinniker Bern
▼会议室,meeting room ©Philipp Zinniker Bern
▼零食吧,snack bar ©Philipp Zinniker Bern
带有微型孔径的铝板立面将阳光过滤到室内,首层立面安装以电致变色的彩色玻璃,使室内外空间形成流畅的过渡。顶层动态的遮阳系统和高科技的柱基立面将建筑内部的活动展示出来,刺激着外部观看者的好奇心。
The micro-perforated, sun-controlled aluminium façade filters daylight into the interior and the tintable, electrochromic glass of the ground floor façade makes for a fluid transition between interior and exterior. The dynamic sun shading on the upper floors and the high-tech plinth façade reveals the activity inside and piques the viewer’s curiosity.
▼建筑安装有动态的遮阳系统,interior view of the space on the upper floor with dynamic sun shading ©Philipp Zinniker Bern
▼带有微型孔径的铝板立面,the micro-perforated, sun-controlled aluminium façade ©Philipp Zinniker Bern
新建筑及其周围环境传递出一种强烈的身份认同感。倾泻在建筑中的阳光将垂直构建的木制百叶以及粗糙的地面肌理凸显出来,为空间赋予一种天然、古典而平静的氛围。
The new building and surrounding grounds convey a strong sense of identity. The generous incident daylight accentuates the vertically structured wood louvres and the rough floor, with natural, classic tones imparty calm to the offices.
▼倾泻在建筑中的阳光突出了垂直的木制百叶,the generous incident daylight accentuates the vertically structured wood louvres ©Philipp Zinniker Bern
▼楼梯间,staircase ©Philipp Zinniker Bern
该项目对BIM技术的运动引起了建筑界内外专家的关注。2017年,IttenBrechbühl凭借该项目获得了BIM合作类项目金奖。与其他所有的BIM项目一样,该项目从初期规划阶段便制定了清晰的目标,并将关注点放在质量保证以及跨学科合作上。此外,IttenBrechbühl希望借助以模型为基础的质量认证来获得更丰富的实践经验,其中最重要的条件便是流畅的数据交换。IttenBrechbühl采用了开源的IFC模型(SN EN ISO 16739),能够在进行3D几何建模的同时实现数据传输。
▼模型,model
The BIM method as a working instrument of the future attracted the attention of experts beyond the design of the building. In 2017 IttenBrechbühl was awarded Gold in the Arc Award for BIM in the collaboration category for the project Scott Sports Headquarter. As with every BIM project, the objectives for the building were initially set out in a project development plan. The focus was on quality assurance and interdisciplinary cooperation. In addition, IttenBrechbühl wanted to gain experience with model-based quantity determination. The most important prerequisite was the smooth exchange of data. IttenBrechbühl relied on the open data model IFC (SN EN ISO 16739), which transports data in addition to 3D geometry.
▼剖面图,section
Key facts 7 floors 440 stairs 480-600 working seats 50 meeting rooms 25,865m² overall area 4,072 m² footprint 4,000m² of showrooms 760 days construction phase: (6.6.2016-30.04.2019) 550 people involved in construction and planning 5783m² surface covered with glass 880 motors to manage aluminum screens
{{item.text_origin}}


