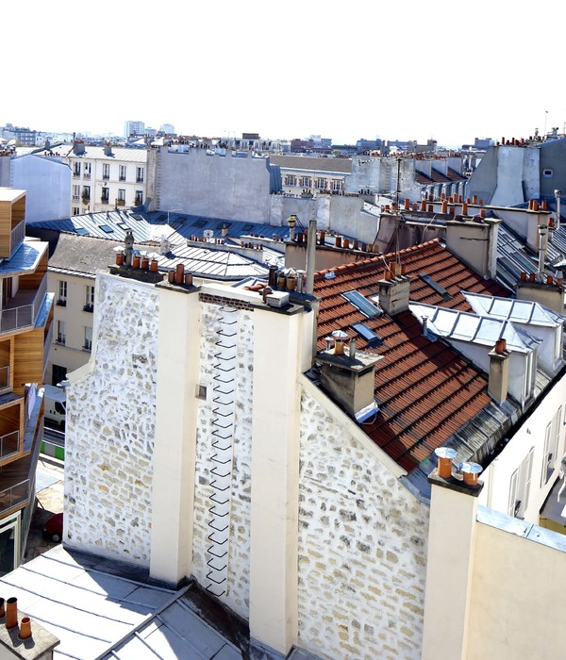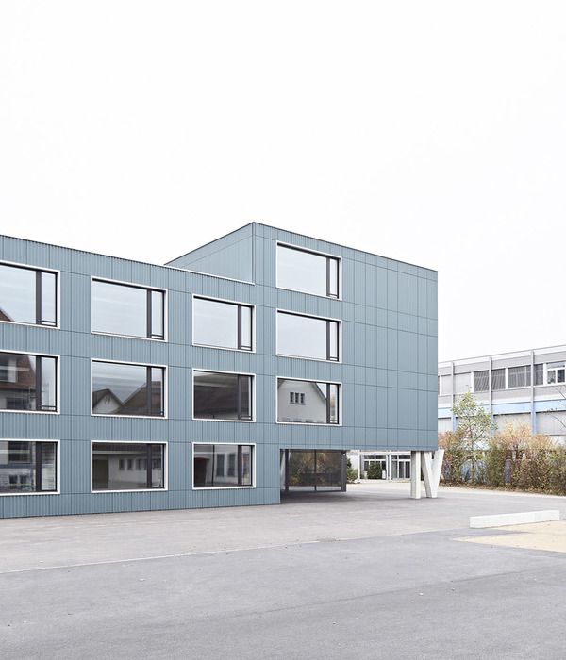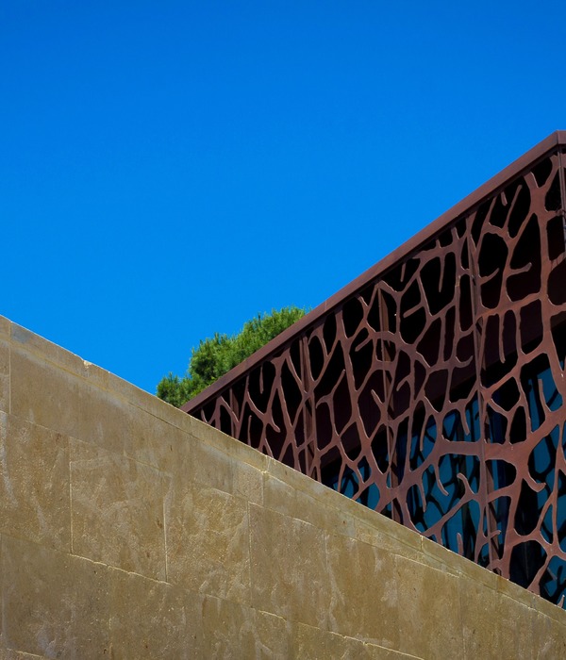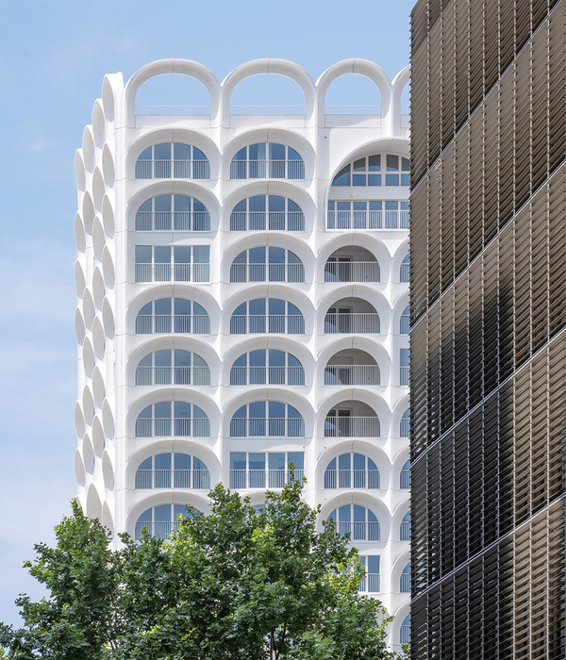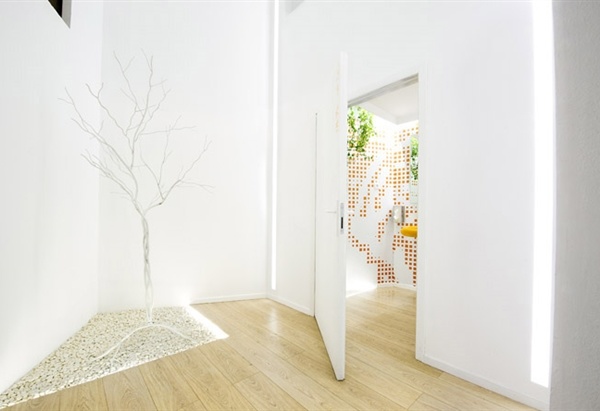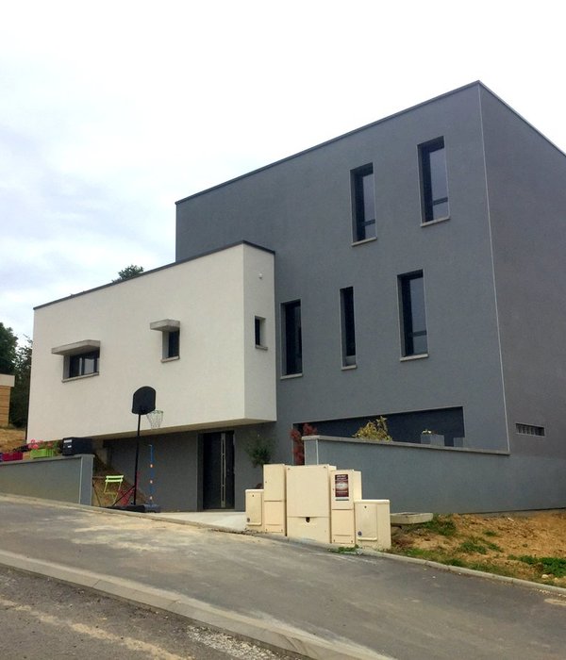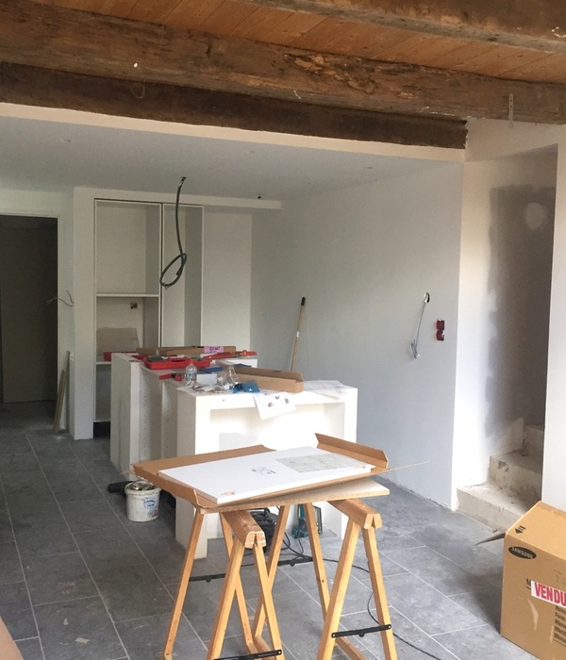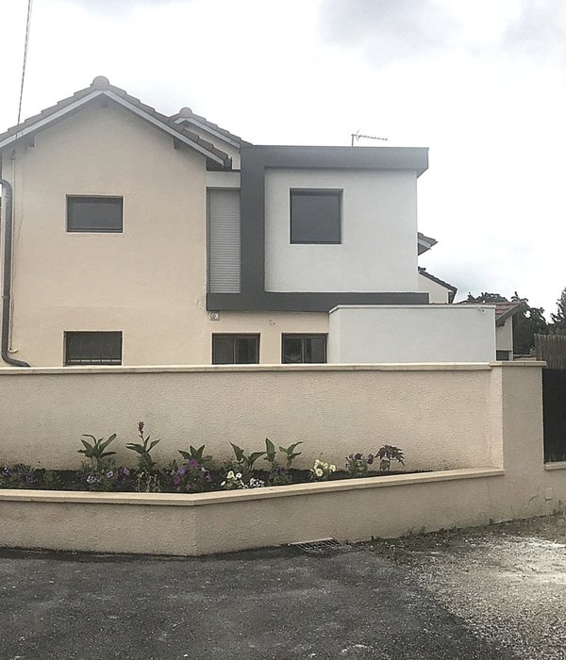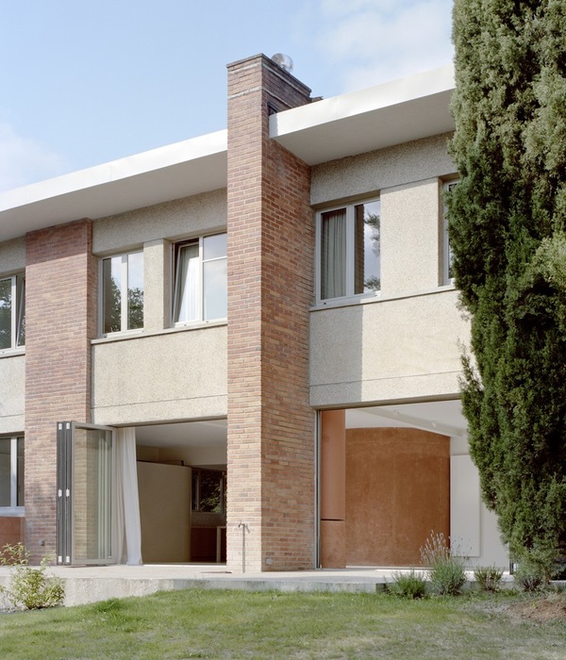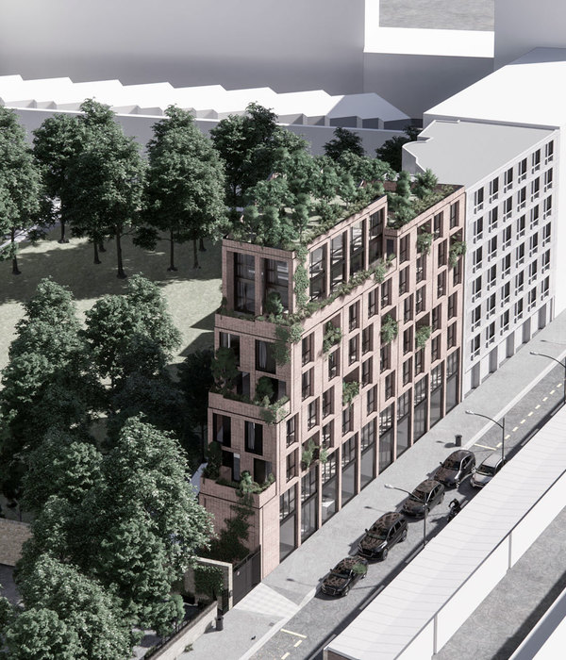Architects:BALDIO ARQUITECTURA
Area :400 m²
Year :2021
Photographs :Gonzalo Viramonte
Lead Architects :María Paula Albrieu, Lucrecia Caceres
Design Team : Maria Paula Albrieu, Lucrecia Caceres, Melisa Alaminos y Lourdes Cuadro
Engineering : Edgar Morán
Development : BRIEU, Construcción y desarrollo
City : Córdoba
Country : Argentina
The commission consisted of two "duplex" type homes on a 400 m2 lot in a neighborhood in the suburbs of Cordoba, very close to the city's ring road. FOS FOT MAXIMUM EXPLAIN (fos = Land Occupation Factor) Our position regarding the commission was from the outset to find a way to densify the lot through the incorporation of a third unit. This decision implied an idea of researching ways of making architecture for rent, collaborating to create a more compact city. Córdoba suffers the consequences of the horizontal expansion of the urban sprawl, towards the small mountains (northwest of the city), the “oil stain” that worries so much when thinking about the development of a more sustainable city. This is how we propose to work with 3 units, two of them in triplex and one in two levels that incorporates the first inhabitant of the place, a carob tree of approximately 15 years of age, which without a doubt had to become the protagonist of the house that would welcome
Another thing that interested us was to work on the housing program, incorporating a space for hybrid use, where people can plan activities according to their needs, that is, a flexible plus that poses freedom of action. During the pandemic, we were more aware than ever of the need to have this extra flexible space in homes, which can easily become a work area, virtual classes, or simply leisure, a place to escape from the routine. The triplex houses consist of a ground floor with this plus space linked to the patio, well lit, and with cross ventilation. It also consists of the entrance hall with a toilet, a barbecue, and a laundry room. On the first level, we propose the social area, with a kitchen, a free space for dining - living room and a double-height balcony that becomes the expansion on this level. On the second level, there are two bedrooms and a bathroom, with the possibility of expanding the third bedroom if necessary.
As for the two-story house, in front of it, this flexible space appears again, attached to a service center with bathroom, barbecue, and laundry room; the patio that embraces the carob tree and kitchen, dining room and is also linked to the patio in the background. This patio is designed as a green background for the house, associated with the carob tree patio, long visuals and cross ventilation are achieved, very important for our climate. The spatial continuities are also very interesting in this house, where the patios are considered as one more interior, linking them to the spaces for use. Upstairs, the central courtyard divides the two "wings" of bedrooms, each with its own bathroom. The staircase is always at the center of these programs and in relation to the carob tree. In terms of the technology adopted, a differentiated structure of concrete beams and columns form a grid, some of these modules are covered, configuring the covered space and others remain the beams, configuring uncovered spaces, which, being within this frame, provide a spatial gradation between the inside and the outside. The materials are always selected by us according to their nobility, low maintenance, and expression. We prefer rough materials on the outside, which can withstand inclement weather, and more polished materials on the inside. The colors are very neutral, white, gray, and light wood, bringing warmth to the interiors.
Neutral materials allow any user to organize spaces according to their needs, and for architecture to act as a "neutral container" where the life of the people who inhabit it is what is important. This gains value due to the fact that they are houses to the market, they do not have a defined user, therefore an attempt is made to work on the flexibility of the proposal.
Lastly, there was a lot of thought about sustainability in this project. We understand it not as the use of complex technology for energy savings, or sophisticated machinery, but as the incorporation of passive air conditioning resources that collaborate with energy savings. Today more than ever, each project has to look at these problems, which are of our century and our environment, contemporary, and take advantage of the various projects as an essay on these issues. In this project, we work with all the main spaces of the house open to the best orientation, the north, locating the wet spaces and stairs to the south. In turn, the cross ventilation allows passive air conditioning of the house, using a very valuable resource in our summer months. The carob tree patio and the double-height balconies create spaces of transition and climatic intermediation between interior and exterior.
The three houses and a carob tree project was a commission for houses to sell and rent, but for us, it meant one more excuse to talk about the issues that interest us as a studio: the city and the need to densify neighborhoods, housing programs, the climate and the need to generate sustainable responses. These concerns are always accompanied by the attempt to beautify the environments that are the shelter of human life, qualifying the space, the métier of architects throughout history.
▼项目更多图片
{{item.text_origin}}


