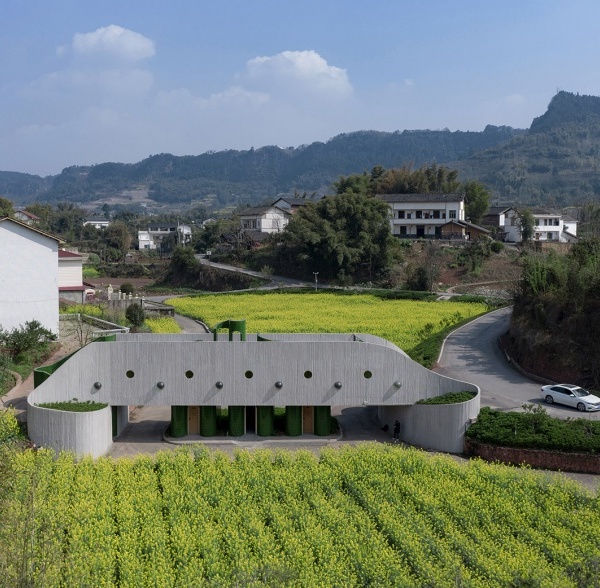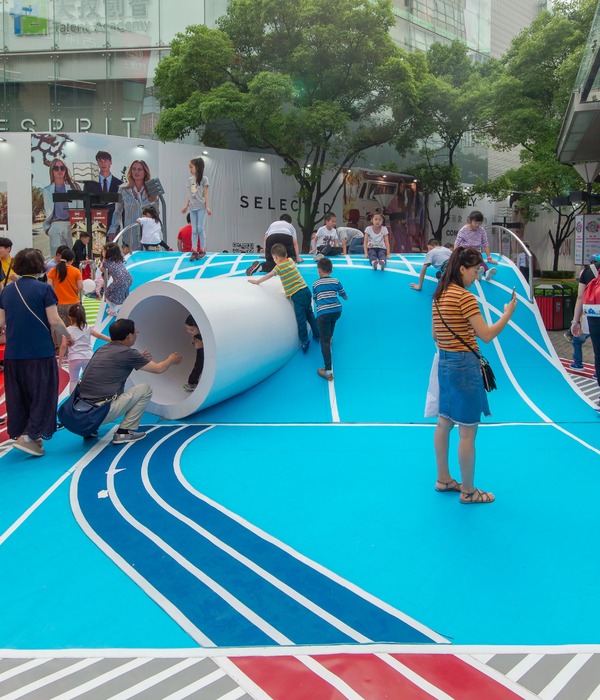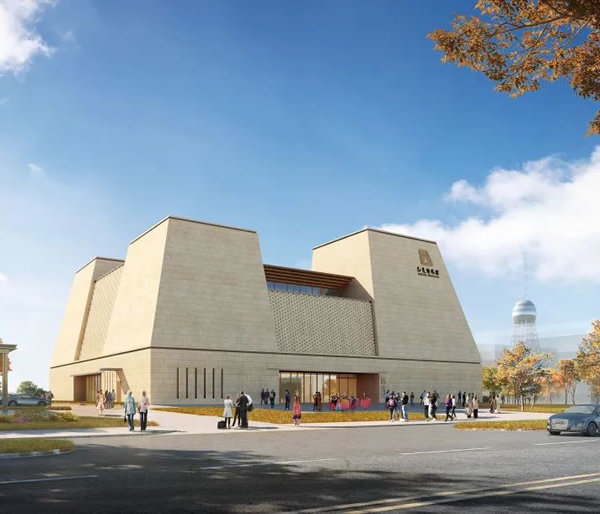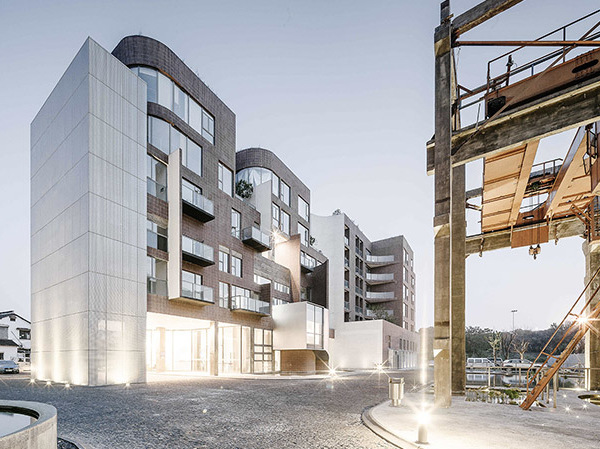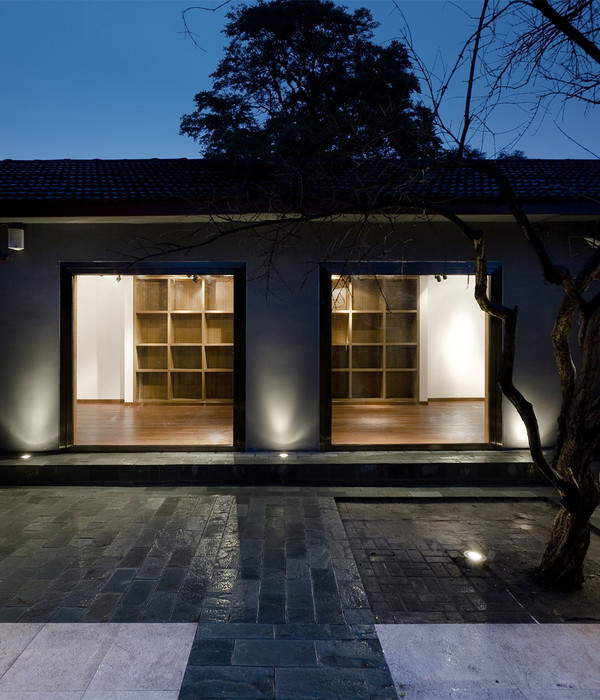Cuatro Caminos TOD(
公交导向发展
)项目占地9万平方米,坐落在墨西哥城北部郊区的城市地铁2号线终点站上方。一系列建筑被规划来帮助改善现有位置的公共交通状况,进而为乘客提供安全有序的空间和服务。
The Cuatro Caminos TOD is located in northern Mexico City suburbs, and built over the final station on Line 2 of the city’s Metro (subway) system. A set of buildings is planned for this 90,000-square-meter property to help improve the flow of public transport in the existing location. This aim is to improve people’s transit and the surrounding urban area, and to give users more security and a better organized space.
▼项目概览,overview
▼临街视角下的建筑,street view of the building
位于项目首层的公交站与位于CETRAM中部的Cuatro Caminos地铁站相连。从公交站开始,建筑的两翼向南北逐渐延伸开。该层设有站台、公交车操纵台、和沿着人行道布置的商店。南侧将建造一座18层高、总建筑面积为3.2万平方米的建筑。大楼底层和一层为商业区,其余楼层则为办公空间。CETRAM强大的内部电路系统使得在主干道上只需提供两个接入口,这极大提高了公交运输的效率。
▼公交车站,the bus station
▼从公交站开始,建筑的两翼向南北逐渐延伸开,from here, two wings branch out to the north and south stations
The project consists of a bus station on the ground floor which connects with the Cuatro Caminos metro station, located in the middle of the CETRAM. From here, two wings branch out to the north and south stations. The platforms and the bus maneuvering area is found on this level, and stores are arranged along the pedestrian routes. An 18-storey building will be built in the southern wing, with business premises on the ground and first floors, and office space on the remaining levels, offering a total built area of 32,000 square meter. An internal circuit within the CETRAM improves the efficiency of the bus transport operations, providing just two access points on the main thoroughfares.
▼入口广场,the entrance plazas
▼南侧将建造一座18层高、总建筑面积为3.2万平方米的建筑,an 18-storey building will be built in the southern wing
上下车的客流集中分布在两个公交港与现有地铁站台的出口线路之间。乘客可以通过两个分别正对着Ingenieros Militares和Transmisiones Militares大街的入口广场进入车站中心。入口广场和站台将乘客在一楼分散开,一方面确保源源不断的人流涌入商店,另一方面也可以将通往站台的拥挤路线相互错开。三楼建成了一个美食广场和电影院。三个地下停车场满足了规定所需的停车位数量。建筑外立面覆盖有图案化的模切铝板,建筑所需的大多数零部件都是在异地车间中预先制造的。这样的施工系统大幅减轻了建筑物的整体重量并加快了建造过程。
▼客流分布集中的公交站,the bus station with concentrated passenger flow
▼公交站与地铁出口相连,the bus station is connected to the subway exit
The passenger flow is distributed along two bays to board and alight from the buses, and is connected to the exit routes from the platforms of the existing metro platforms. Users can walk into the center across two entrance plazas, one facing onto Av. Ingenieros Militares and the other onto Av. Transmisiones Militares. The entrance plazas and platforms distribute the users on the first level, ensuring a continuous flow to the stores while also staggering the routes toward the platforms. The third level completes the development with a food court and movie theaters. The design includes three underground parking lots to meet the regulations that specify the required number of parking spaces. The façades are clad in patterned die-cut aluminum sheets, and the construction system lightens the building and speeds up the building process since most of the component parts are prefabricated in off- site workshops.
▼入口广场中的商铺将客流分散,shops in the entrance plaza disperse the flow of passengers
▼换乘通道,the change channel
{{item.text_origin}}

