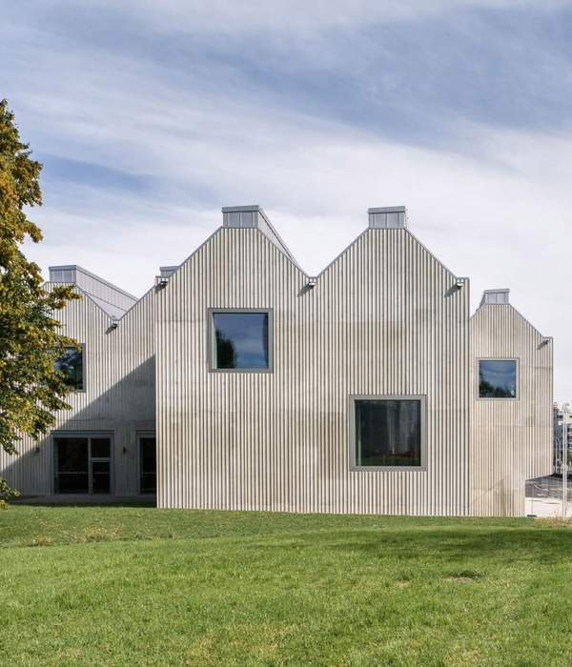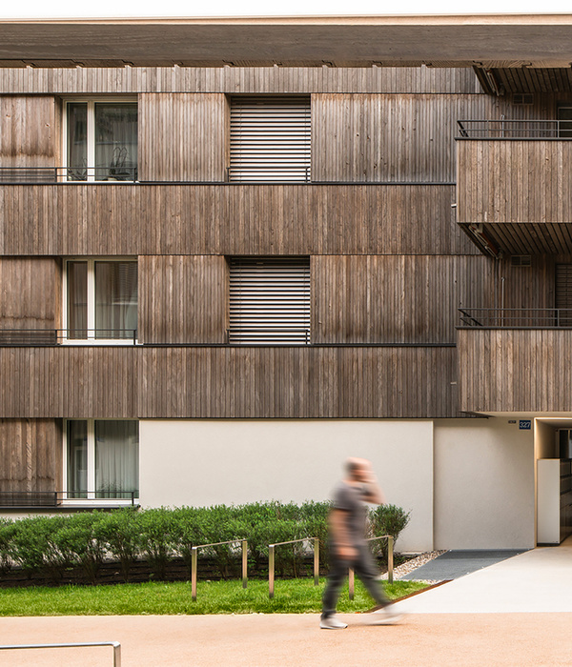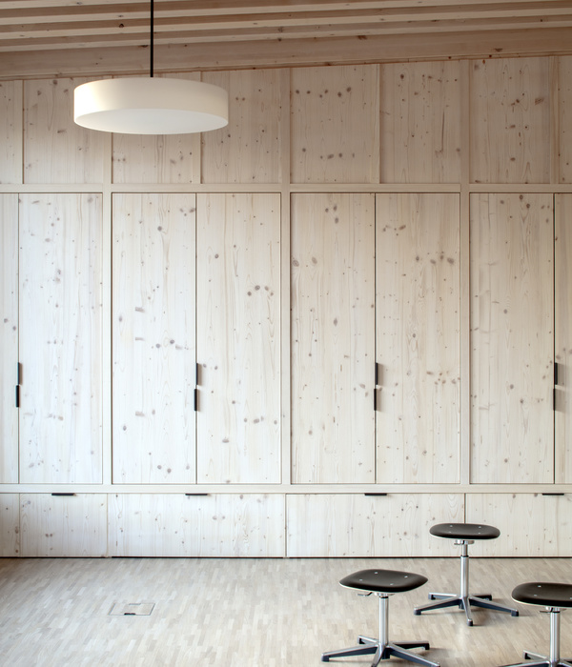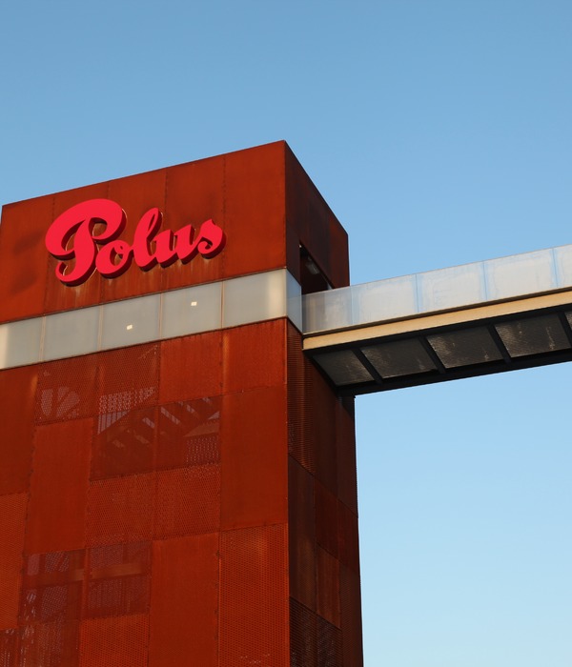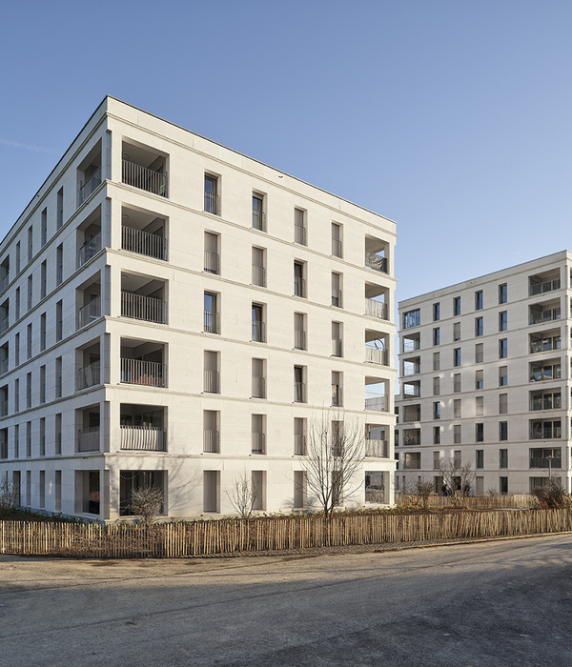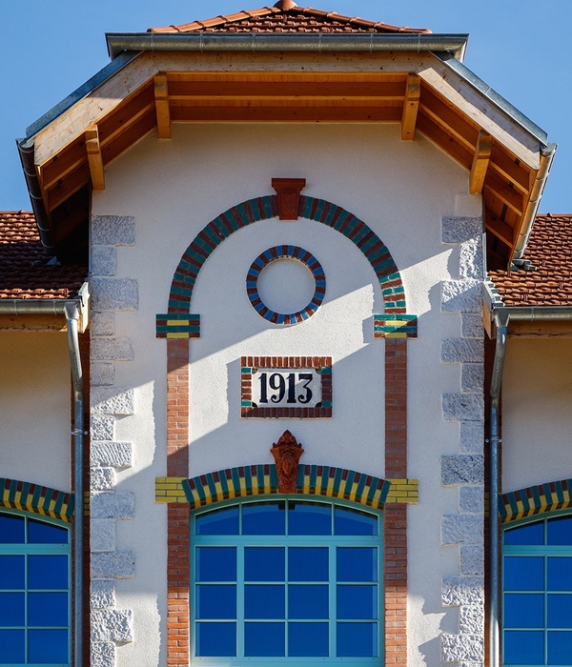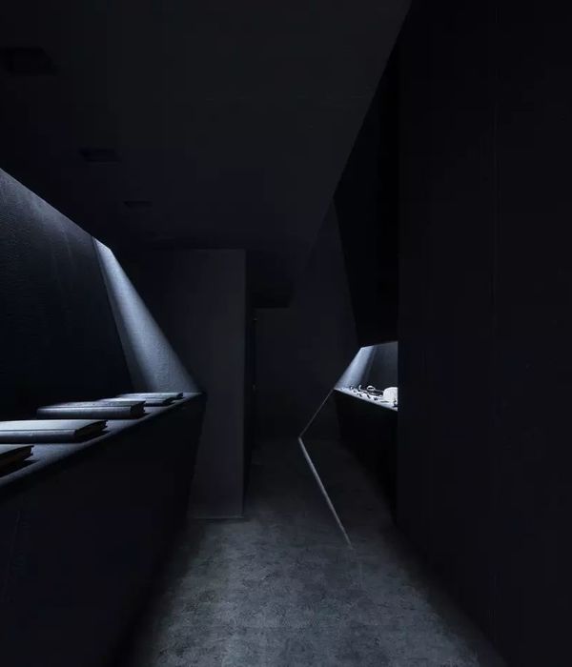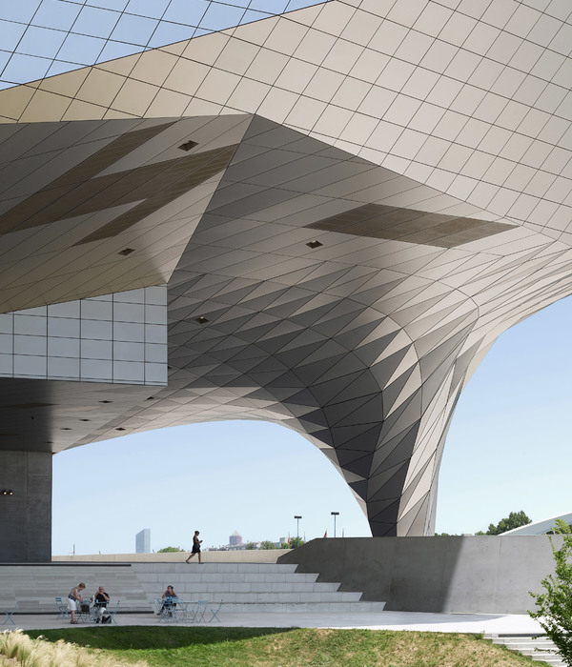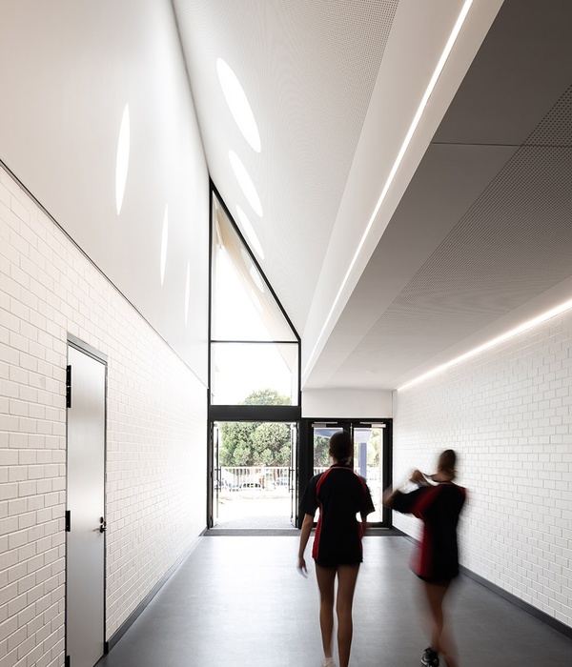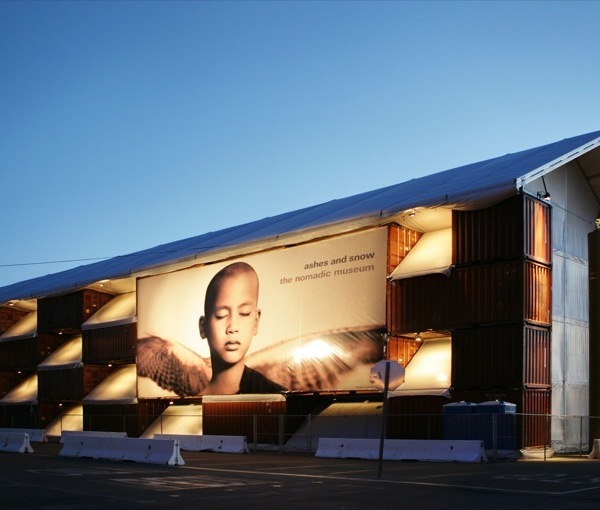Montoya的名称源于建筑入口处的一条私密的走道,它继承了巴塞罗那Poblenou街区丰富的工业和建筑遗产。这座建筑原先是一间仓库,附属于西班牙自20世纪以来最大的工业综合体之一。室内设计师Skye Maunsell和专注于室内设计、产品设计和照明设计的工业设计师Jordi Veciana共同对这座古典风格的建筑进行了修复,并将其打造为富有影响力和创造性的协同办公空间,使其成为一条实现连接与合作的纽带。除了为创意合伙人提供办公空间之外,Montoya还将成为致力于举办各类项目和活动的文化之家。
Montoya derives its name from the small private passageway at the entrance of the building, drawing on the rich industrial heritage and architecture of Barcelona’s Poblenou neighbourhood. This building was once a warehouse, and a relic of one of Spain’s largest industrial complexes from the 20th century. This classic building has been restored by interior designer Skye Maunsell and industrial designer Jordi Veciana, whose design studio has a key focus on interior design, product design and lighting. Together they have transformed this building into a curated workspace for an influential and creative collective, a nexus in which to develop connections and collaborations, and to realize ambitions and relationships. In addition to a workspace of creative partners, Montoya is intended as a cultural home for a diverse program of interests and events.
▼建筑外观,exterior view
设计师的目标是创造一个启发性的、能够帮助探索、塑造和发展新理念的空间。考虑到每一间入驻的公司都会为Montoya带来新的事物,同样也会带走一部分独特性,设计师重点关注了空间的形式、功能和协作性,使每一个细节都能够为空间的灵活性和开放性服务,从而满足不同合伙人的多样化需求。Montoya包含三个楼层和一个入口通道。开放且灵活的办公空间位于地下室和首层。二层是面积为450平方米的、带有一个户外庭院的空间,其中庭院可通过周围的玻璃墙进入。该空间可供Montoya及其合作伙伴开展私人活动,或组织与外界的集体会议,或举办摄影、演讲和产品发布等活动。
Their goal is to create a space that inspires, an environment in which to discover, shape, and develop new ideas. As each new partner brings to Montoya their own influences and ambitions, each takes away something equally unique. Therefore, with a commitment to form, function and collaboration, every detail of Montoya is aimed at providing the flexibility and openness to meet the diverse need of its partners. Montoya is comprised of three floors, and the passageway entrance from which it takes its name. The open-plan and flexible workspaces occupy the basement and ground floor. The first floor is an open 450㎡space with an outdoor patio accessed through the surrounding glass walls. This space is used for private events organised by Montoya and its partners, as well as external parties for brainstorming meetings, photoshoots, presentations, product launches, and other events.
▼灰白色的墙面与钢制窗框的深灰绿色色调形成对比,the fine off-white stucco used to render the facade contrasts with both the elegant dark grey-green tone
在室内翻新的过程中,Veciana和Maunsell十分谨慎地保留了建筑原有的特征,使被自然光照亮的开放式空间与充满现代气息和极简主义美感的立面形成对比。灰白色的墙面粉刷增强了既有立面的简洁品质,同时与钢制窗框的深灰绿色色调形成对比。这些新定制的窗户由Jansen设计,在为立面赋予体量感的同时,也使其从周围建筑的古典风格立面中脱颖而出,同时与建筑本身的工业美感形成了呼应。
In renovating the interior, Veciana and Maunsell were extremely careful to preserve the building’s original character, with its naturally lit open layout standing in contrast to the façade, renovated with strong modernist and minimalist aesthetic intentions. The fine off-white stucco used to render the facade emphasises the plain existing surface, which in turn contrasts with both the elegant dark grey-green tone, and alternating depths, of the new steel pivot/ fixed windows – by Jansen – to create a volumetric juxtaposition with the at façade, and to stand out from the classical façades of its neighbours, as well as contrasting with the building’s historically industrial aesthetic.
▼被自然光照亮的开放式空间,a naturally lit open space
该建筑的入口通道名为Pasaje Montoya,是一条装有铁门的带顶私人走道。该空间被当成室内空间来设计,略微抛光的暖灰色混凝土地面和楼梯与白色墙壁将自然光引入室内,形成宁静的放松和思考空间。长长的走道边种满了热带植物和日本植物,使走道的一侧墙壁被覆盖在葱郁的绿植之下。走道中还摆放着由Vitra和Hay设计的松木桌子和绿色椅子,其中桌子的材料回收自屋顶的木梁,椅子的色调则与植物墙形成和谐的搭配。
The building is accessed through Pasaje Montoya, a private covered passageway with its original wrought iron gate. This space is designed as if it were an interior, with the warm-grey and lightly polished concrete floor and staircases, and white walls drawing in natural light to create a tranquil space for relaxation and inspiration. Along the full length of the passageway runs a planted border of tropical and Japanese green vegetation, climbing the wall to cover one side of the passage with lush greenery. The passageway’s redesign is completed with a long pine table made from the roof’s restored beams and chairs by Vitra and Hay of green tones matching those of the vegetation wall.
▼入口通道,a private covered passageway
▼椅子的色调与植物墙形成和谐的搭配,the chairs of green tones matching those of the vegetation wall
入口走廊的另一侧是开有数个2x2m方形窗户的墙壁,Skye Coffee co将在这排窗户下方开设一个咖啡角,使其服务于开放式办公空间。宽阔的窗户将绿意环绕的走廊和室内空间以及当地传统的“Boveda Catalana”圆形砌砖拱顶连接在一起。
The passage/entranceway is overlooked by the 2x2m windows along the ground floor, where Skye Coffee co is preparing to open a coffee corner in the open plan working space. The openness of the space and its large windows connect the exterior of the green-bordered passageway into the interior with its original distressed walls and flooring, as well as the classical “Boveda Catalana” – the regionally traditional high vaulted brick ceiling.
▼暖灰色混凝土地面与白色墙壁将自然光引入室内, the warm-grey concrete floor and white walls draw natural light in
首层空间通过半透明的落地丝网窗帘被分为数个工作区和公共休闲区。窗帘选用了Kvadrat的布料,并通过Silent Gliss的轨道系统进行悬挂。这些窗帘的设计灵感源于室内朴素的墙壁,在保证私密性的同时也带来温柔舒适的氛围,同时使自然光充满空间。
The ground floor is divided into several workspaces and common lounge areas by translucent floor-to-ceiling mesh curtains, made from Kvadrat fabrics and hanging from a Silent Gliss rail system. These curtains, which took inspiration from the tones of the distressed walls, allow privacy and create a sense of warmth and coziness within the interior, while still allowing natural light to fill the space.
▼首层空间,ground floor
▼半透明的落地丝网窗帘划分了办公和休闲空间,the space is divided into several workspaces and common lounge areas by translucent floor-to-ceiling mesh curtains
由层压胶合板和极简钢管结构制成的超大型办公桌是由Skye和Jordi特别为该空间定制,选用了白色胶木板作为桌面。座椅中包含了许多著名设计,例如Vitra的“塑料椅”和Robin Day的扶手椅。室内的灯具也十分特别,兼具了实用性和简洁的美感,包括Flos的Anglepoise mini 75台灯、Mini Globall吊灯, Castiglioni的Parentesi和Frisbi灯, Parachilna的Alastair灯, 以及Charlotte Perriand的Volet Pivotant灯等一系列经典灯具。公共区域的沙发和扶手椅等家具搭配以浅色的软垫,充分迎合了柔和、清新且舒适的室内氛围。
▼楼梯井,stair well
The extra-large office tables made of laminated plywood white formica tops and minimal steel tube structure are custom-made and designed by Skye and Jordi for the space. A broad, but complimentary collection of chairs was selected, such as Vitra’s ‘Plastic Chair’ and Robin Day’s Armchair. The lighting is an essential feature, selected for both practical and aesthetic simplicity, with the inclusion of classic pieces such as the Anglepoise mini 75 desk lamp, Mini Globall by Flos, Parentesi and Frisbi by Castiglioni, Alastair by Parachilna, and Volet Pivotant by Charlotte Perriand. Other pieces, such as sofas and armchairs in the common areas are upholstered with subtle pastel colours for soft , fresh, and comfortable style.
▼首层空间局部,detailed view of the ground floor
▼公共区域和办公空间,lounge and working place
地下室和首层空间通过一座极简风格的楼梯形成连接。这座楼梯由白蜡木的台阶、简约的白色钢结构以及白色喷漆扶手组成,为具有工业感的空间赋予了现代气息。与首层空间相同,地下层也结合了工作区域和休息区域,并通过玻璃隔段进行划分。浴室和储物柜由MDF板制成,保持了与贯穿整个建筑的植物墙相仿的绿色色调。
▼地下室,basement
▼楼梯细部,staircase
Access to the basement from the ground floor is via a new modern, minimal staircase of ash wood steps, a simple white steel structure, and solid white lacquered handrail, which lend a modern accent to the industrial space. Like the ground floor, the basement is a combination of workspaces and sitting areas partitioned with glass dividers. The bathrooms and lockers build from MDF maintain the tonal greens from the vegetation wall and accents throughout Montoya.
▼室内家具与当地传统的“Boveda Catalana”圆形砌砖拱顶相呼应,the furniture pieces match with the classical “Boveda Catalana” – the regionally traditional high vaulted brick ceiling
二层空间可通过建筑后方的楼梯进入,这里是一个宽敞而开放的多功能活动空间。虽然该空间原先进行过大面积的修复,但本次设计的主要目的是将部分屋顶进行拆除,以创造一个通高的现代玻璃中庭,其3.8米的高度将为二层空间带来更多自然光,并使其与三层的露台相连。新的墙面采用了与既有立面相同的灰泥进行粉刷,深灰绿色的碎石则与二层现有的压花地砖形成搭配。
▼二层空间,the first floor
The first floor, accessed through a staircase in the back of the building, is a wide, open-plan and versatile events space. Though largely preserved in its original condition, the main design intervention was the removal of a segment of the roof to create a floor-to-ceiling modern glass patio, 3.8 meters high, drawing more natural light into the space, and linking it to the existing 2nd floor terrace. The new façade walls were treated with the same stuccoas the front of the building, and a dark grey-green gravel matches the first floor’s original interior hydraulic tiles.
▼通高的现代玻璃中庭,a floor-to-ceiling modern glass patio
▼楼梯通往三层的露台,staircase leading to the terrace on the 2nd floor
▼中庭细部,patio view
Designed and founded by
Photographer
Salva López @salvalopez
{{item.text_origin}}

