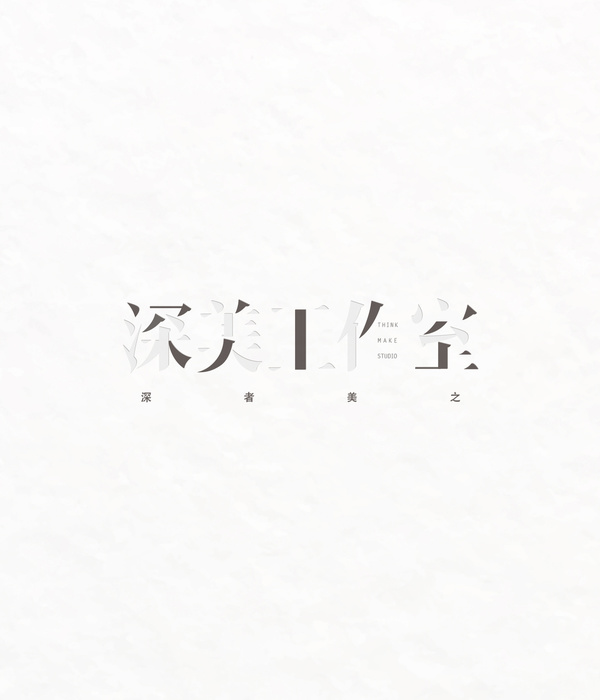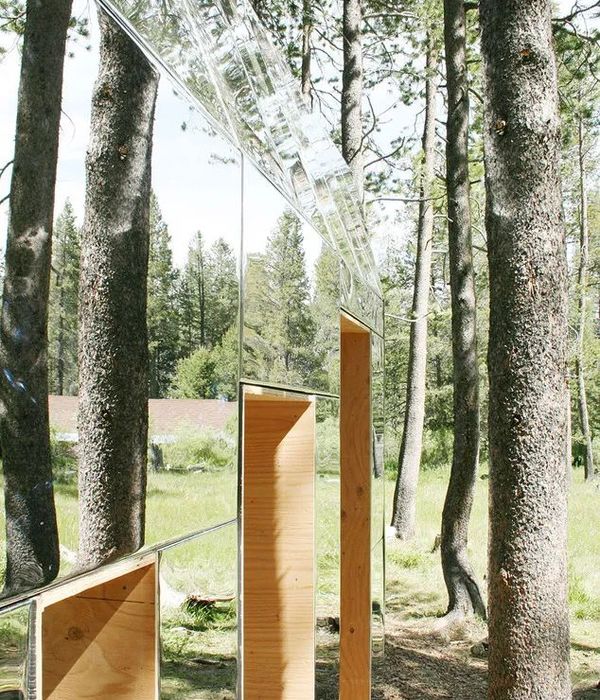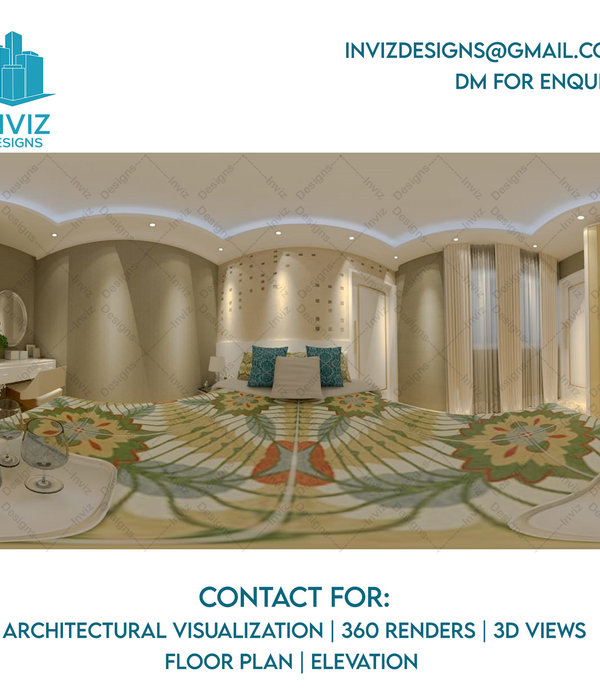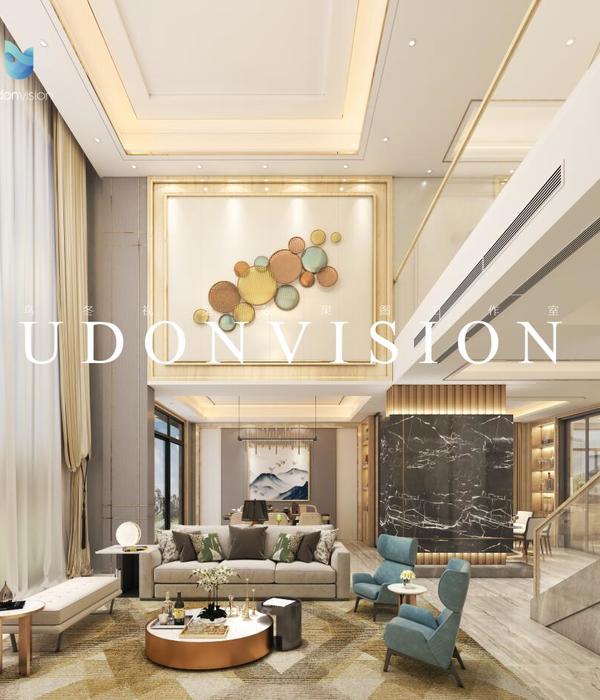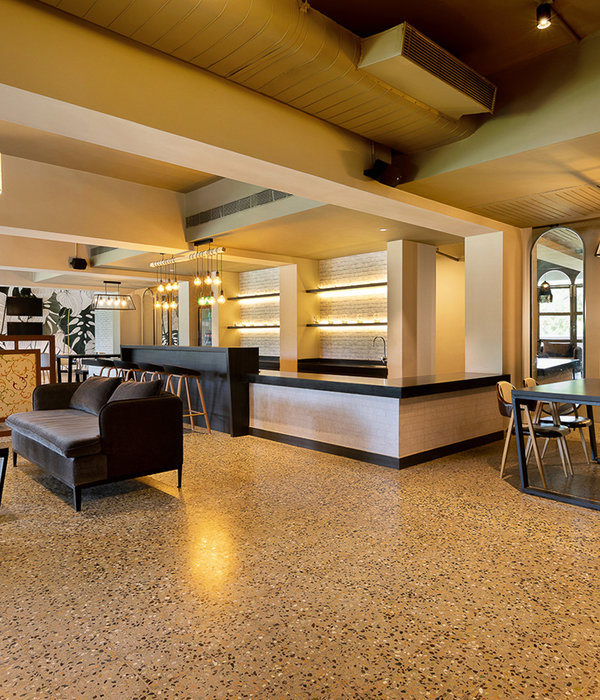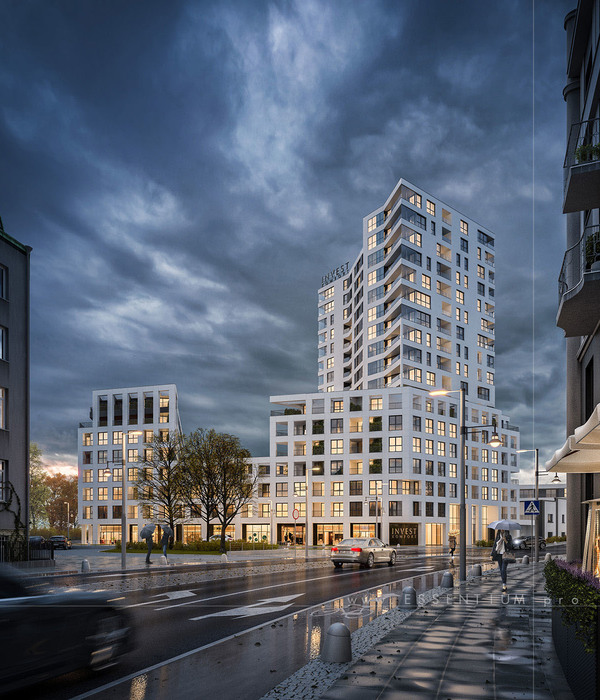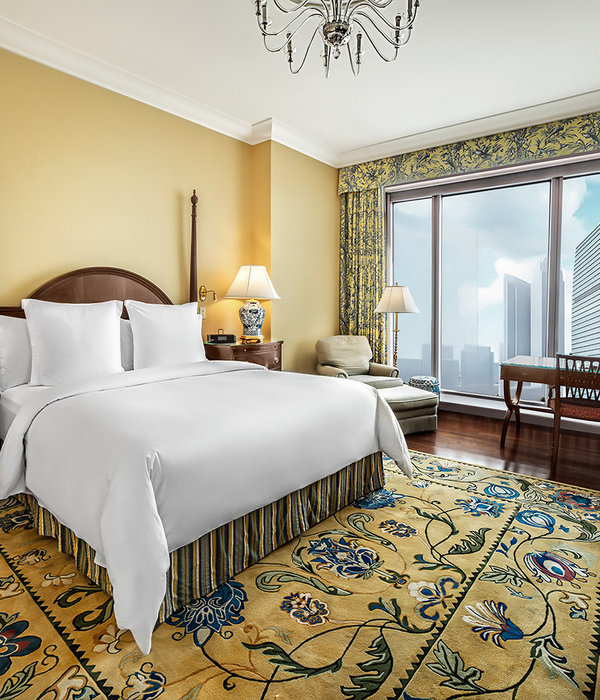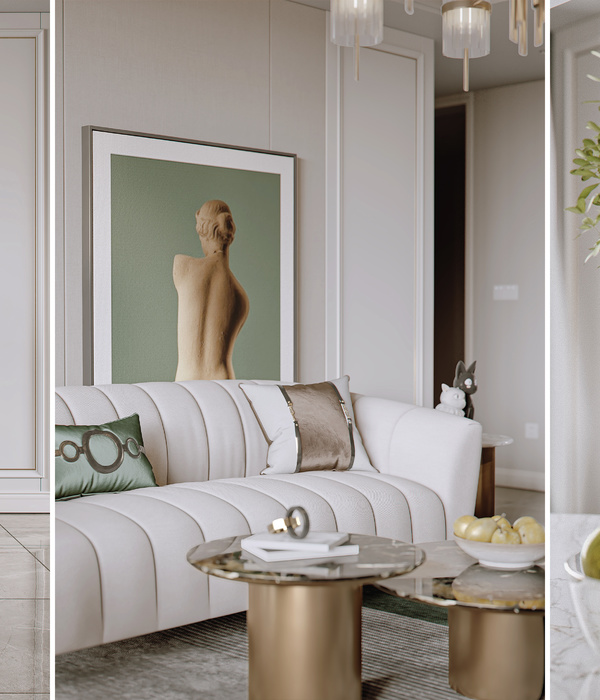Architects:RDR architectes
Year :2020
Photographs :Sacha Di Po (Hiris sàrl)
Structural engineer :Alberti Ingénieurs SA
Geotechnical :Karakas & Français SA
Electrical engineer :Perrottet Ingenieurs Conseil en Elec.
Acoustical consultant :D'Silence Acoustique SA
Design Team : Jacques Richter, Ignacio Dahl Rocha, Christian Leibbrandt, Antoine Barc, Manuela Toscan-Essyad, Andrea Magatti, João Manso Nunes, Pedro dos Santos, Nathalie Saegesser, Daphné Stotz, Jessika Cornuz
Sanitary Engineer : Schumacher H. Ing. Conseils SA
City : Lausanne
Country : Switzerland
The building completes the urbanized strip that accompanies the route de Cojonnex from the Ecole Hôtelière de Lausanne, whose coherence it reinforces and marks its completion. The three buildings are organized around a square, which constitutes the counterpart of the central space articulating the three neighboring student buildings.
The positioning and orientation of the built volumes favor functional and visual permeability towards the Jorat woods. Their slightly fragmented volumetry responds to the scale of the context, seeking to establish a balanced relationship with the two villas on the site.
The three buildings, with the Minergie-P-Eco© label, house 90 affordable apartments. The building that borders the protected natural area to the east and closes the built environment concentrates the 4 room apartments, while the other two buildings mainly house 2 and 3 room apartments.
The exterior landscaping designed by the Atelier du Paysage accompanies and reinforces the qualities of the project's location and its relationship to the surrounding natural context. Large native trees bring a vegetal scale to the building, while shrub and flower beds form filters between the buildings and the pathways and bring a contemporary and poetic dimension to this new park.
The central square is home to a playground that spills over the noise mound, as well as a playful fountain, an artistic work by the Schlaepfer-Capt studio. Financed by the "Plus SCHL" fund, this project is intended to promote the enhancement of common or landscaped spaces, to provide residents with a quality-built environment, conducive to the creation of social links and the sharing of activities. The material palette of the facades draws on the surrounding rural character, combining wood cladding and rendering, further anchoring this project in the context of Chalet-à-Gobet.
▼项目更多图片
{{item.text_origin}}

