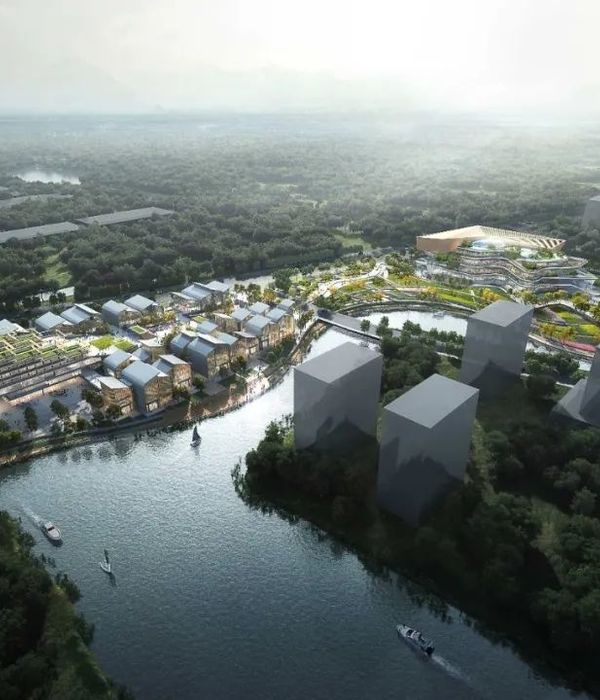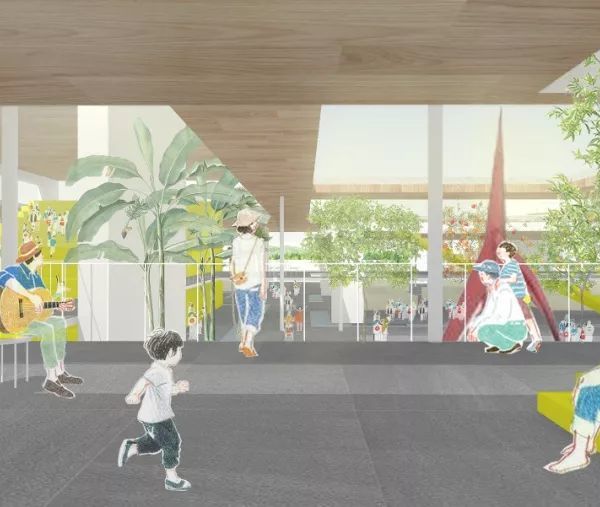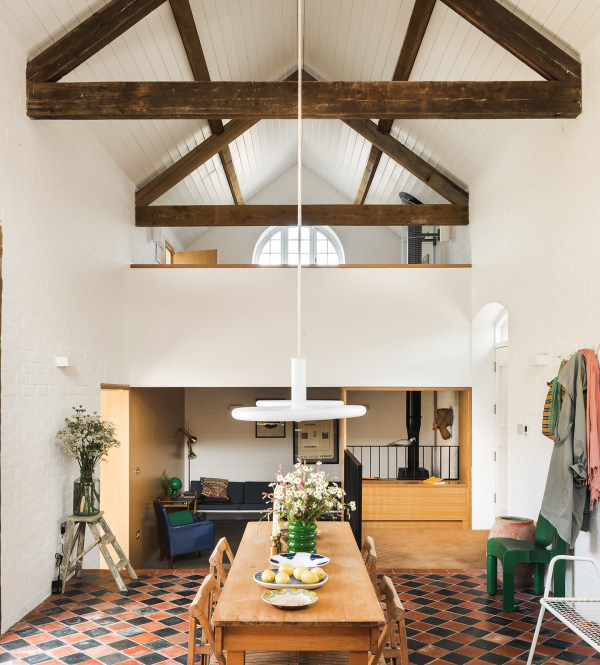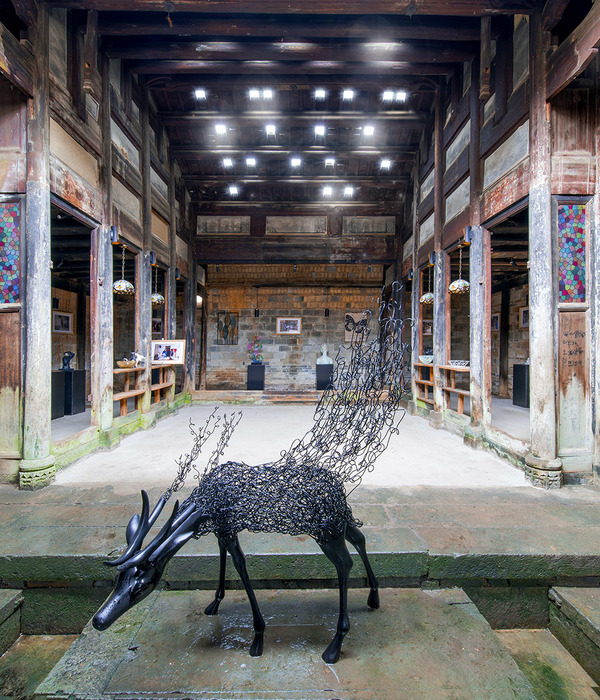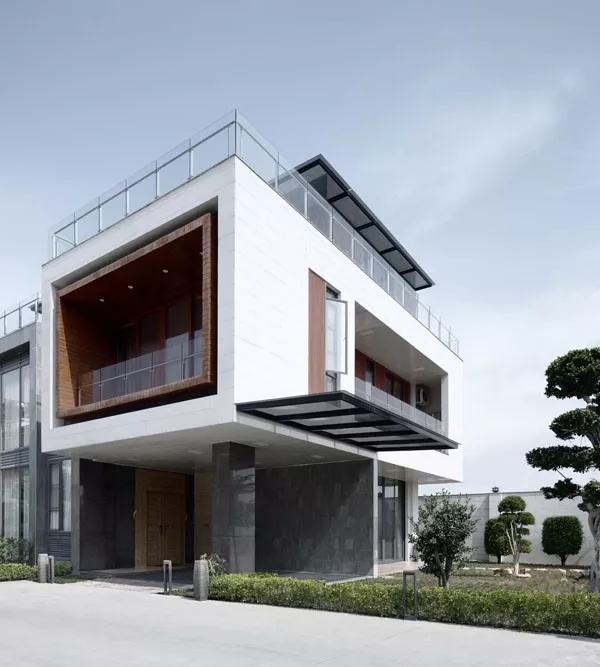Architects:RDR architectes
Area :60760 m²
Year :2020
Photographs :Jeremy Bierer
General contractor :Hestia Constructions SA
Structural engineer :Ingeni SA Genève
Geotechnical :GADZ SA
HVAC engineer :Weinmann Energies SA
Electrical engineer :DSSA Ingénieurs Conseils SA
Acoustical consultant :AAB- J.Stryjenski & H. Monti SA
Design Team : Ignacio Dahl Rocha, Kenneth Ross, Baris Kansu, Mario Sousa, Marc Lopez Gastaldo , Alberto Garmendia Fernandez, Federico Almárcegui
Collaborators : Domulor Architectes SA
Sanitary Engineer : Martin & Doy. Ingénieurs conseils Sàrl
City : Genève
Country : Switzerland
The building, behind its unified facade, is subdivided into three sectors linked by patios, three independent but connectable volumes, accessible from three separate entrances giving access to the four underground levels and the seven above-ground levels. The 30,000 m2 of rental space is modular, ranging from 250 m2 of office space to 4,250 m2 of floor space. Net height clearance of 3.4 meters offers great flexibility of occupation and use. The basements house 574 parking spaces and 62 two-wheel spaces, as well as 3,125 m2 of storage and technical rooms.
Stellar 32 incorporates a three-star hotel with 118 rooms, primarily for business clients, which offers a long-stay concept with available services. A restaurant with its terrace and a fitness center completes the mix of uses, contributing to the creation of a unique public services center in the area. The construction system consists of lightened concrete slabs and an 8-meter structural grid. The compact vertical communication cores are placed in the center of the buildings to free up a maximum of flexible surfaces.
Their position allows for the distribution of 4 rental lots per floor directly from each lobby. The cores organize lifts, staircases, sanitary blocks, and all the technical ducts. The latter is accessible for transformations from inside the cores, without disturbing the tenants. The building is Minergie-certified and draws its energy from district heating.
The design of the facades seeks to unify a complex of three buildings with an uneven number of levels and to restore the elegance of a large building, without expressing one purpose at the expense of another. The sparkling materiality of Stellar 32 reflects the values that animate it. Its cladding combines the lightness of polycarbonate with the refinement of natural aluminum. High triple-glazed windows in horizontal bands guarantee deep penetration of natural light. Openings provide natural ventilation in all the rooms.
▼项目更多图片
{{item.text_origin}}




