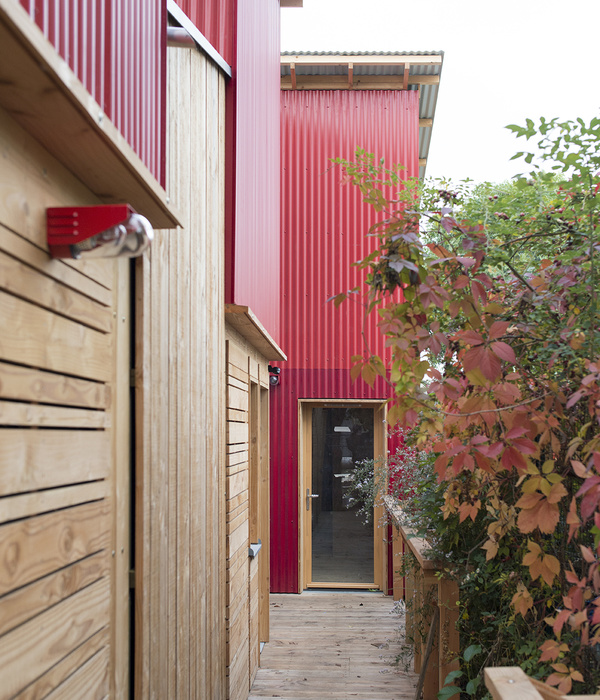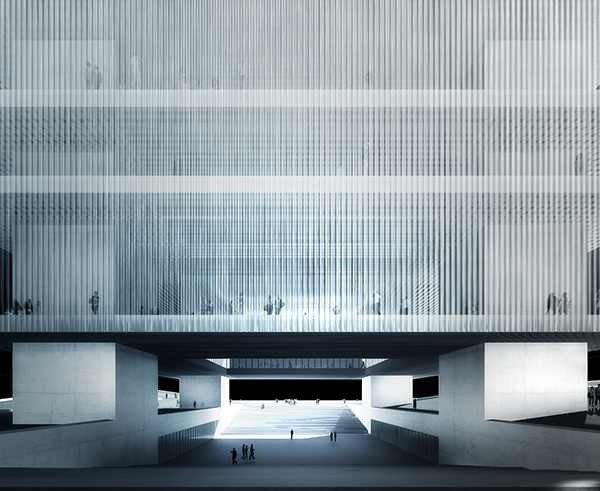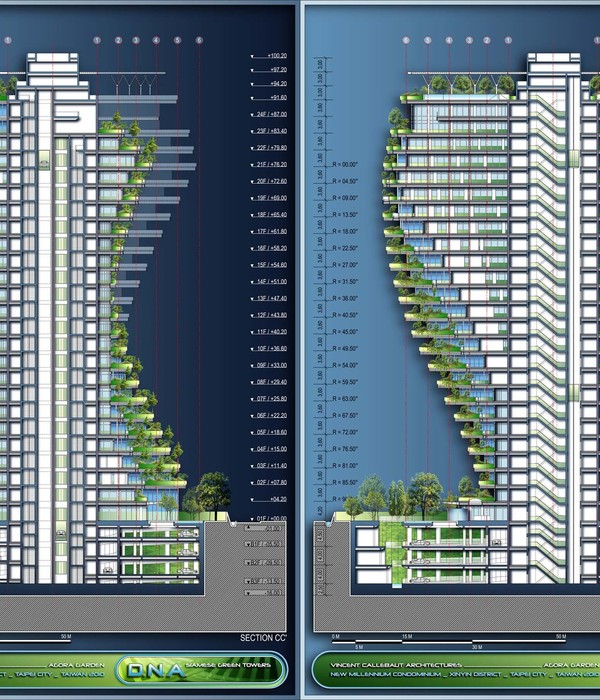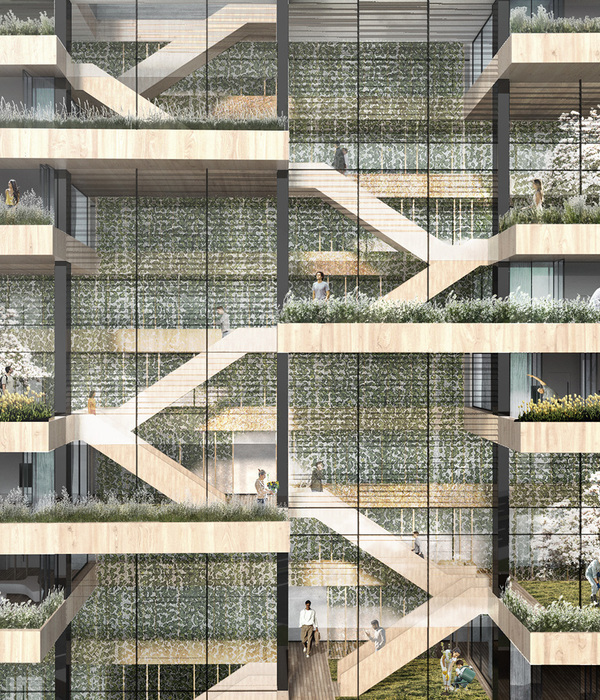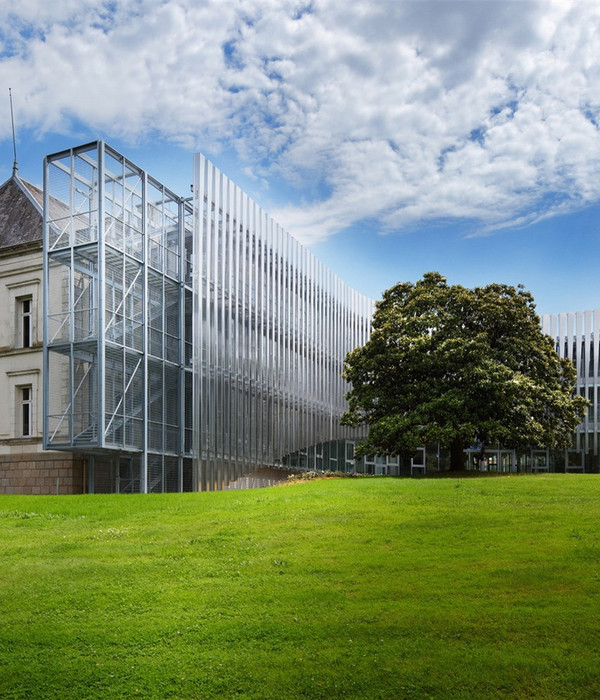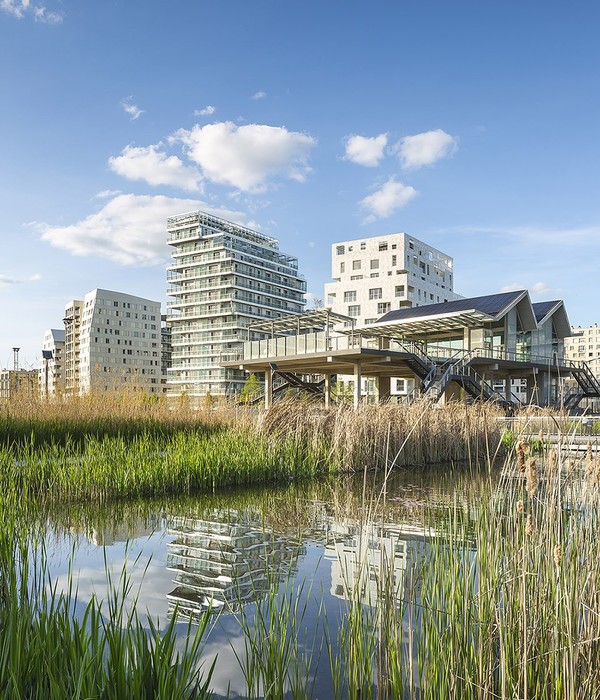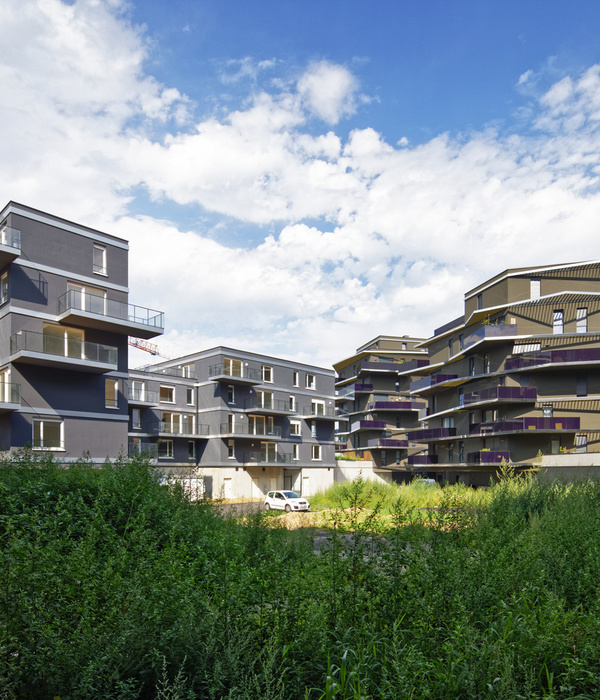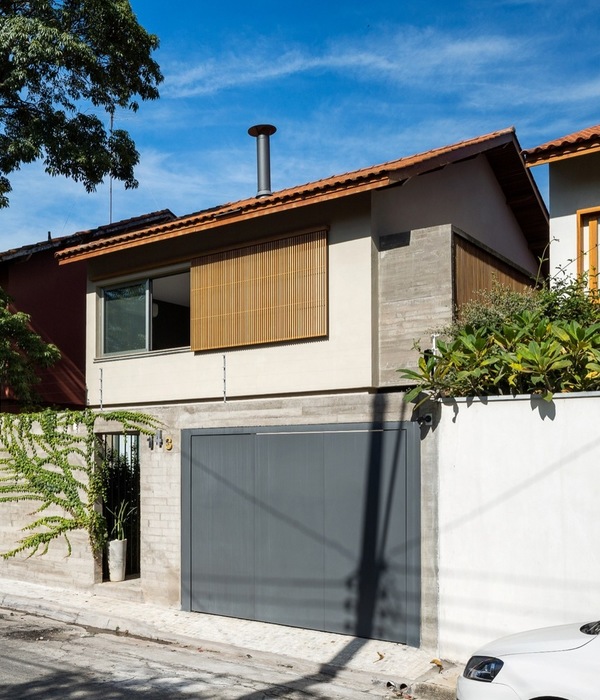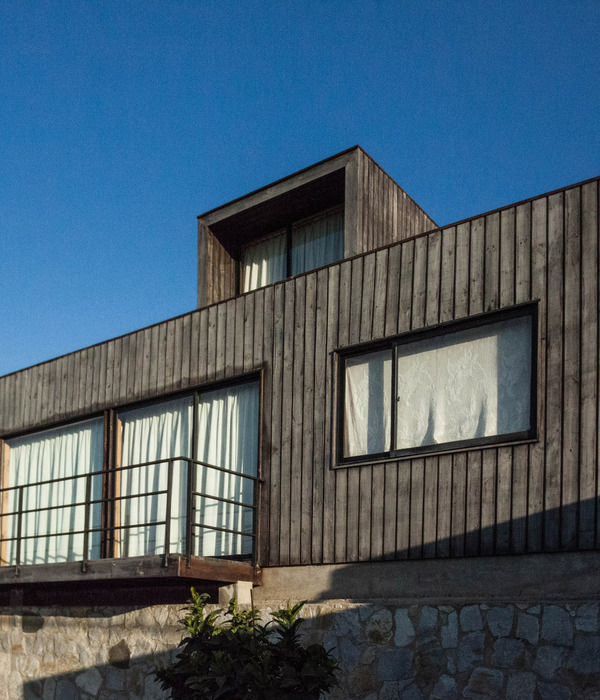Creative director and set designer Sandy Suffield wasn’t shy of a challenge when looking for a place in the countryside. In fact, she was specifically after a wreck and found her match in a long-abandoned early 1900s engine house in Suffolk, once used to supply electricity. It was love at first sight, and so began a refurbishment and extension in which Suffield sought to retain the Victorian proportions and industrial straightforwardness of the building, creating a space that would serve as the backdrop to her collection of objects, furniture and art, collected over a lifetime from around the world. Read on to hear how she did it.
“My family have always been a bit obsessed with houses. My mum and dad lived in a Nissen hut just after they were married to squirrel away enough money to buy a house. And my mum always has her nosed squished up at the window of some derelict place to see if it looks promising.
“My mum ran a gallery, and my dad’s a painter, so I think there’s always been that interest in beauty. We grew up in Dorset, and my parents were out collecting things, like the chair I’m currently sitting in, which my folks bought in the mid-1970s.
“They instilled something in me, because, although I tried to do something else with my life, I think gravity pulls you back to where you should be. I wasn’t going to art school, but I changed my mind at the last moment and was there for seven years.
“When I left, I went to work for Pentagram, and then moved to California to work for Apple in 2004. My parents lived there in the 1970s, so there was this nice symmetry to it, which wasn’t the plan at all.
“I came back and moved to Dartmouth Park in north London. It’s funny because I’ve lived in Dorset, San Francisco and the hilliest part of London and now here I am in the flattest place on the planet and I still haven’t got used to it. I just can’t adjust to not having hills!
“With this house, I think I just wanted another opportunity to nest, because I enjoy it so much. I’m a complete eBay addict and just the thought of making a space from scratch excites me endlessly.
“The building was constructed in the early 1900s to provide electricity for Barton Hall nearby, which was a very progressive idea at the time. There were two Hornsby-Akroyd oil-powered engines in here, but in 1914 there was a massive fire and the manor house was abandoned, so the engine house became redundant.
“It had never been lived in but the bones of it were so beautiful and the light was gorgeous. I fell for it completely, without thinking through the practicalities at all, and only later discovered there was a train station at Bury St Edmunds is three miles away!
“What I wanted to do was just try and maintain the feeling I had when I first saw the place, which was falling in love with the brickwork, the floor, the height, the light and how simple it was.
“I got my friend Michael Corsar to help me, and he almost doubled its size, removing an interior wall, digging down to create a mezzanine and extending at the side to create more bedrooms.
“The economy of what he’s done – lining things up, using large glazed areas, reducing the palette of materials, the ‘James Bond door’ he hid in the panelling, designing two elegant sets of stairs – all this works to counter my magpie character.
“In the main space, the brickwork looks like it was always this way, but actually we had to create an inner skin around the original, because it wasn’t built with a cavity wall. We used bricks from the outbuildings that were falling down for that.
“The interiors are the result of obsessively amassing clutter for 25 years, everywhere from California to Lisbon. But now it has some space to breathe, and that’s lovely because you really see the pieces. And that’s why the walls are white, so that all the colours in the objects are visible.
“I get a slightly peculiar amount of pleasure from moving stuff around. If I have a cupboard full of jugs and glass vases I just pull one out and put the other one back in. I suppose it goes back to that Jim Ede thing at Kettles Yard, with his stones and lemons.
“I’m fascinated by objects, and have a personal project called Things and People, which simply aims to show what things mean to people. You can talk to people through an object, and I find people are more comfortable confiding when theyre doing it through an object.
“Its not necessarily ‘what would you rescue in a fire? It’s just that I’m fascinated by objects that are imbued with the weight of memories, and not always in a heavy way. Sometimes theyre really buoyant and happy.
“It’s slightly different with collecting for the home because they’re not my memories, and, in that context, I think I’m just attracted to the beauty I see. I like old stuff, partly because its a bit more responsible. Even my very boring white mugs are from a charity shop.
“The house has a long list of bits and pieces made by friends and family: bike seats painted like mounted animal heads by my friend Phil; a leather oak leaf from Katherine; a quilted cushion and a pot by my neighbours Judy and Hannah Bould; a sculpture by Dan Reynolds, paintings by my dad and Lawrence Corby and a print by my niece, Nancy.
“I’m a country girl, I think, and I feel at home here. I get woken up by a cockerel, can hear owls and barking muntjacs at night, and I really love that. It’s not so rural that you feel isolated, just secluded. The garden is walled so it feels private, but there are neighbours not far away, which is comforting.
“I rent out the house as a holiday home and before people arrive I’ll go to a field nearby and pick some wildflowers for a vase at home, and I really enjoy treating myself to that in the evening or early morning.
“This home, I think, is the most gorgeous nest. Its incredibly versatile and I think just as the house itself is both old and new, the stuff here is old and new. I have a darning sampler from the 1700s but my sofas are 1980s Ikea. I think its a place to be very quiet and on your own. And its very good for working, but its also a place I absolutely relish having a huge bunch of family and friends.
“And Its really good all through the year. And at the moment, the garden is just blasted with sun. But in the winter, we pull down the screen and project movies and sit in front of the fire. So, its everything, all the time.”
Sandy, how do you define modern living?
“Real modern living has to be about being more responsible. I think there needs to be more government subsidising of stuff like renewable energy rather than just being punitive about consumption.
“That said, I think laws are going to have to get more draconian because the situation is so urgent. On a happier note, I think plenty of vitamin D from natural light, a house that has areas to encourage conviviality but also has areas to retreat to, plus some outdoor space and materials that can actually improve with age.”
Is there a home for sale on our website that has caught your eye? Why?
“The Levitt Smithson House in Ansty, Wiltshire. I love the way the building steps down the hill, there’s more white brick, which I love, lots of natural light and it’s close to where I grew up, so I find the landscape really comforting. It feels both generous and modest at the same time. But it’s sold!”
语言:English
{{item.text_origin}}

