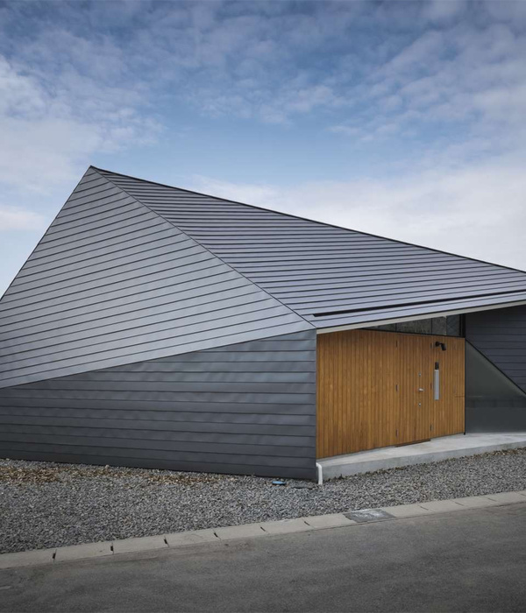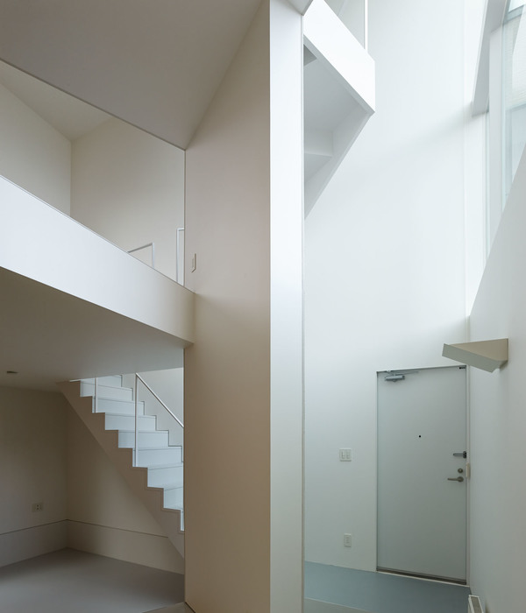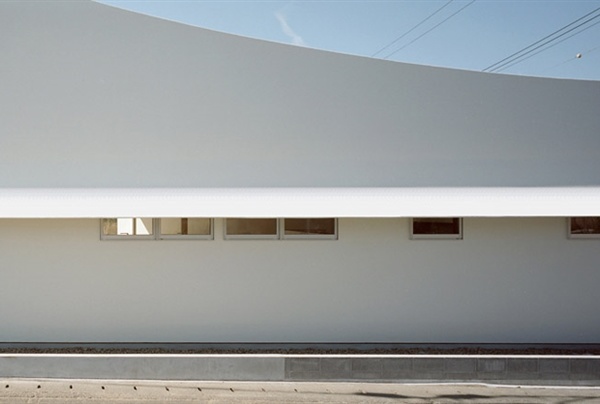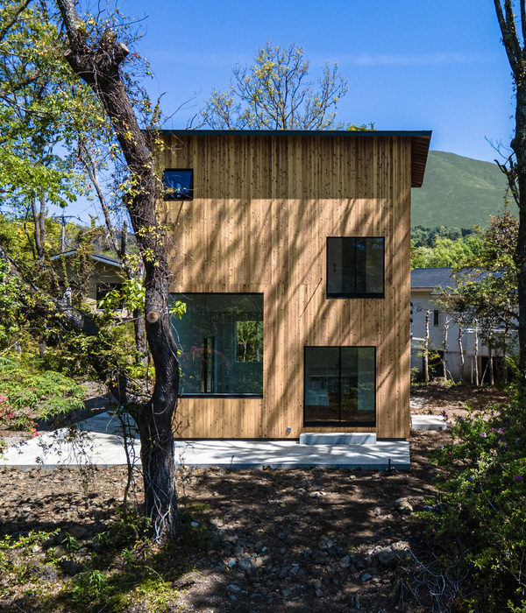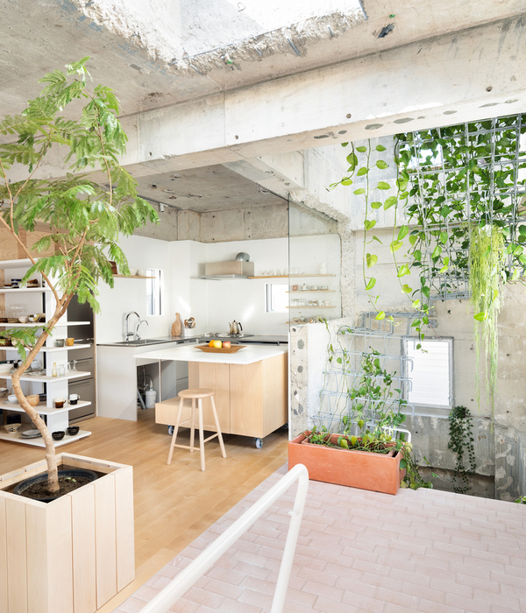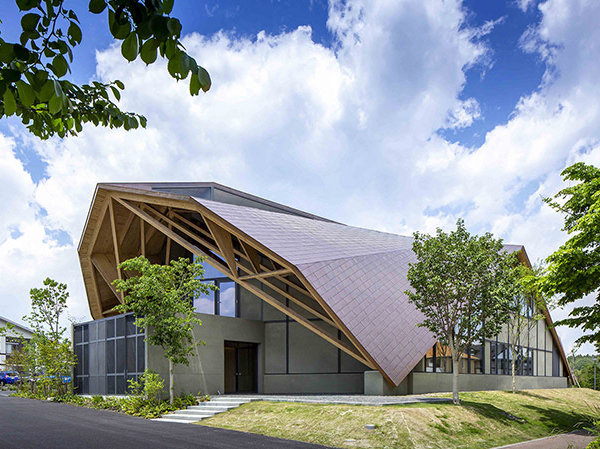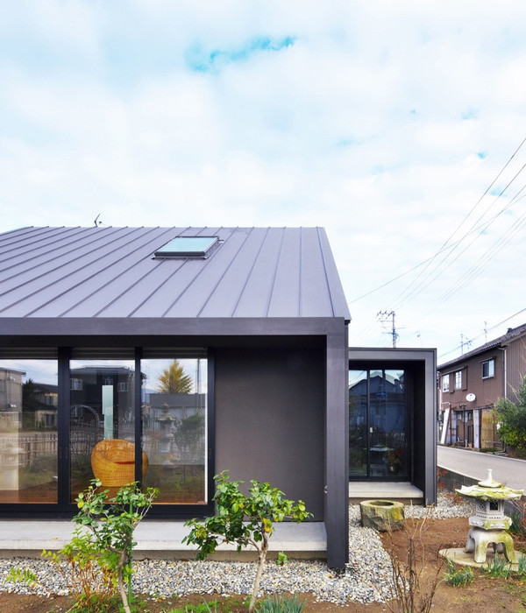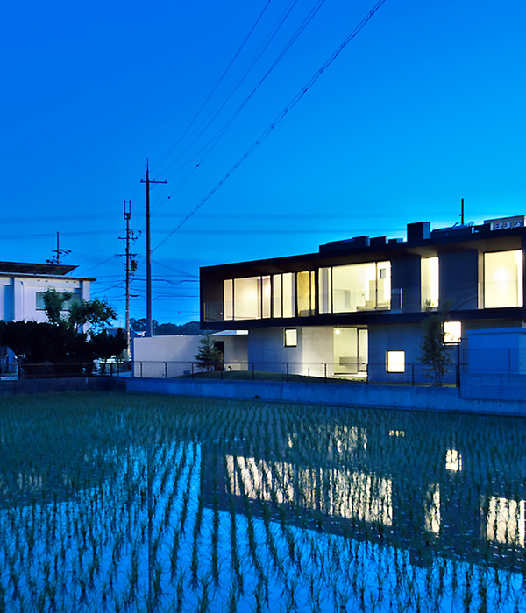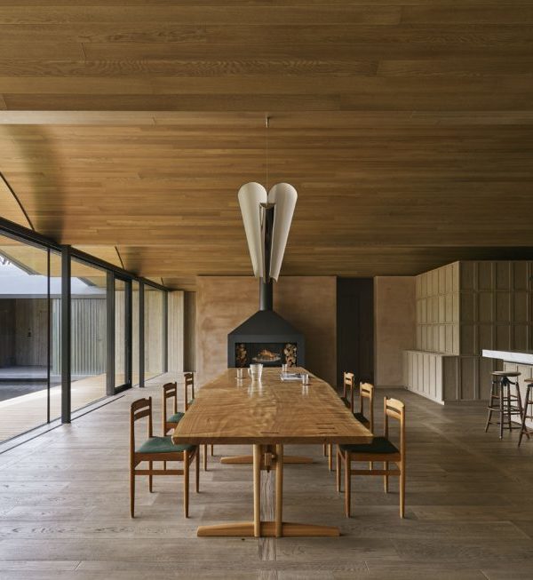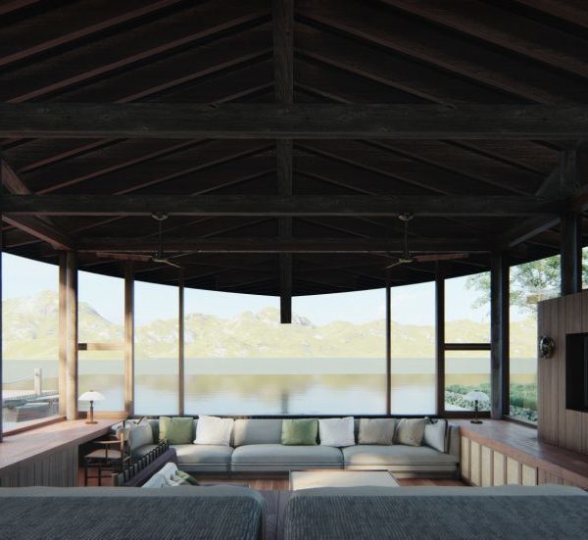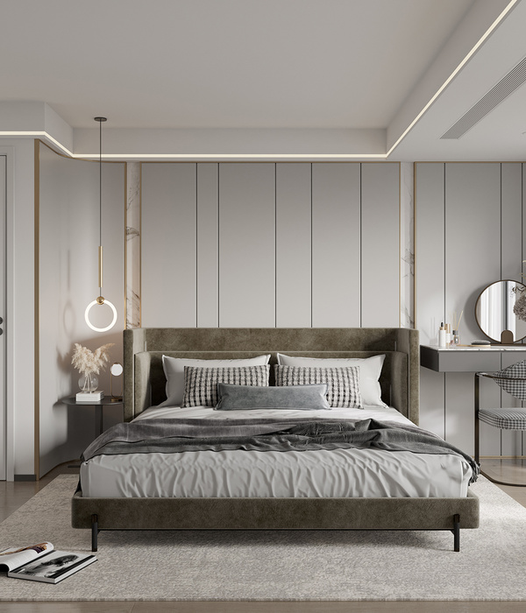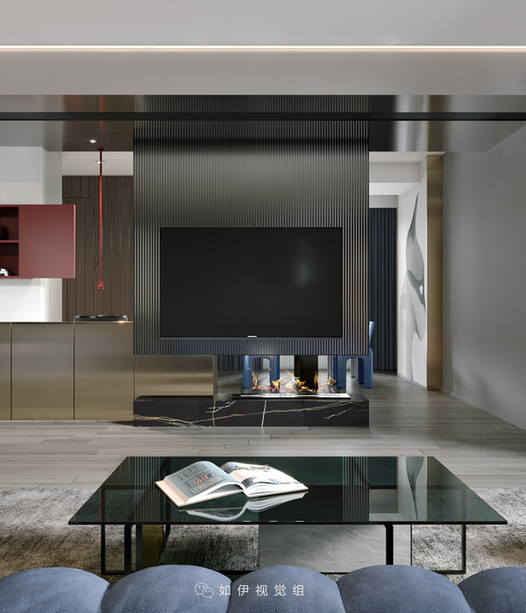Brazil Sagarana House
设计方:Rocco Arquitetos
位置:巴西
分类:别墅建筑
内容:实景照片
图片:16张
摄影师:Ana Mello
项目坐落在圣保罗,是对一栋修建于二十世纪四十年代的住房的改建工程。我们的客户是一个单身女人,她想要一个更加自由而流动的空间,所以别墅一楼中几乎所有的内墙都被移除了。内墙被移除则要使用柱子来支撑楼体,但是我们没有使用任何柱子来支撑楼板,不管是铁的还是混凝土制的,而是在二楼屋顶下安装了一个悬挑梁。悬挑梁附属于建筑体量,一楼结构的一部分就靠这个隐藏的横梁支撑。这也允许我们在后墙上创造一个很大的孔穴,这个孔穴很好的加强了内外部空间之间的整合。
隐藏在别墅一边的滑动门的设计效果很好。原始的旧厨房被拆除成为了生活区域的一部分,所以在边侧的庭院修建了一个新的厨房,新厨房有一个玻璃屋顶和一个木制的板条屏障。别墅的二楼是一个由露石混凝土和同样的木制板条屏障制成的“盒子”,这是主卧和橱柜的扩展部分,这个空间里面有一个浴缸。
译者:蝈蝈
This project is a renovation of a 1940's house in the city of Sao Paulo.The client, a single woman, wanted a more free an fluid space, so almost all of the first floor internal walls were removed. In order to do so, without having to include any sort of beam (iron or concrete) under the slab, a suspended beam was installed on top of the second floor (under the roof). It was attached to a built in rod. So, part of the first floor structure was held by this hidden beam.That also allowed to create a huge aperture on the back facade that permitted to increase the integration between inside and outside very nicely.
Sliding doors, that hide on one side, raises the effect. The old kitchen was incorporated into the living area, so a new one was built on the side yard, it was covered by a glass roof with a wood slatted screening.On the second floor, an exposed concrete "box" with the same slatted screening technique is an extension to the master bathroom and closet that rooms also a bathtub.
巴西Sagarana别墅外部实景图
巴西Sagarana别墅外部局部实景图
巴西Sagarana别墅内部庭院实景图
巴西Sagarana别墅内部实景图
巴西Sagarana别墅内部浴室实景图
巴西Sagarana别墅平面图
巴西Sagarana别墅剖面图
{{item.text_origin}}

