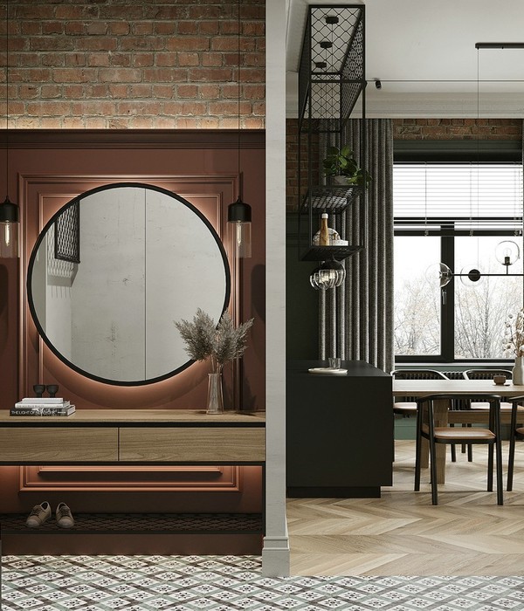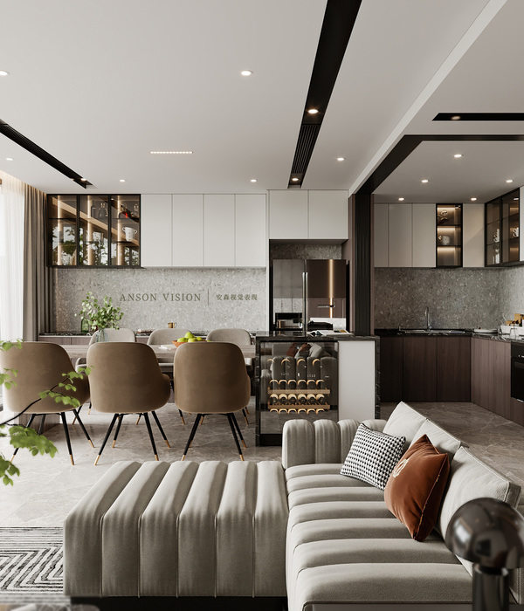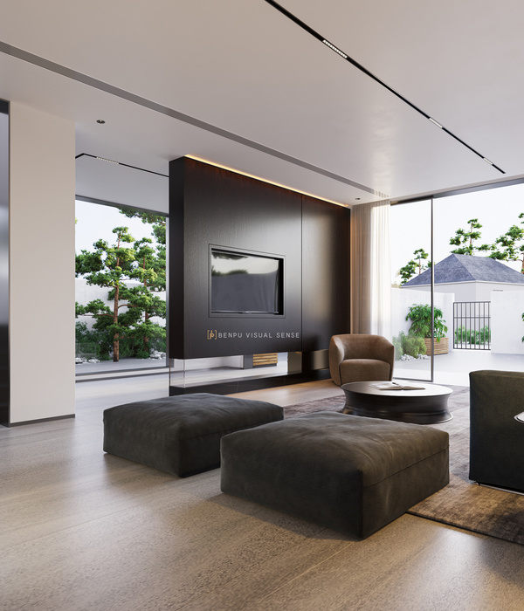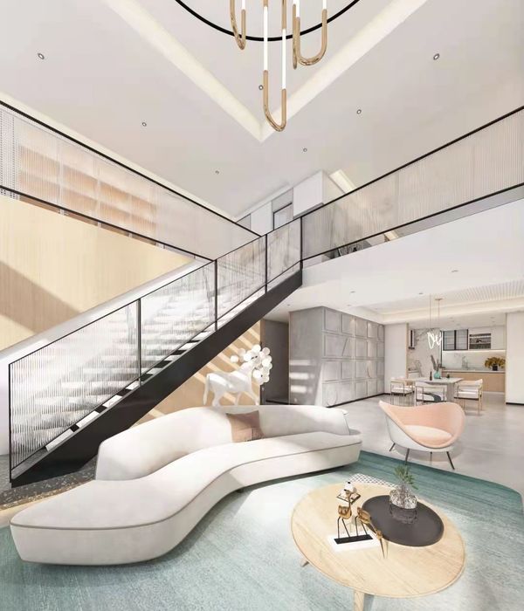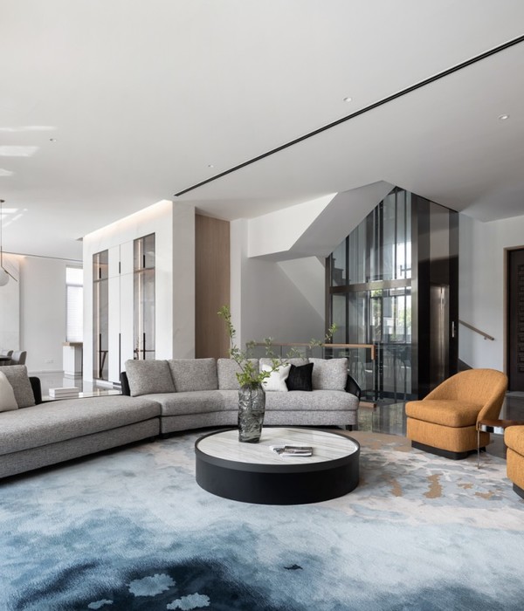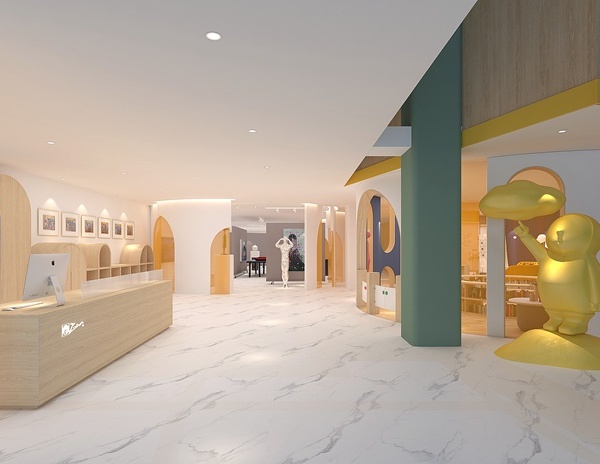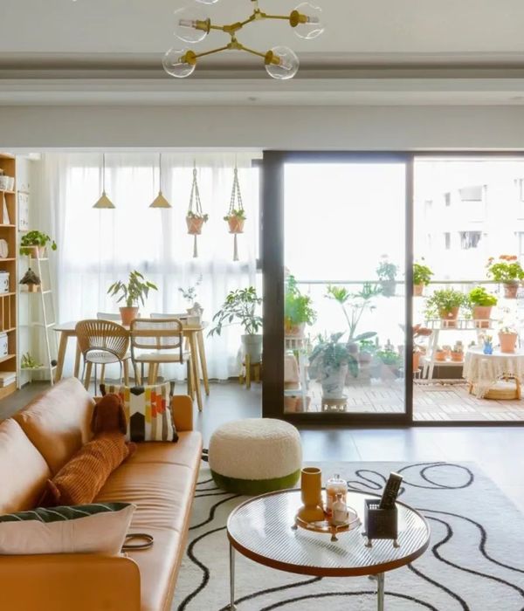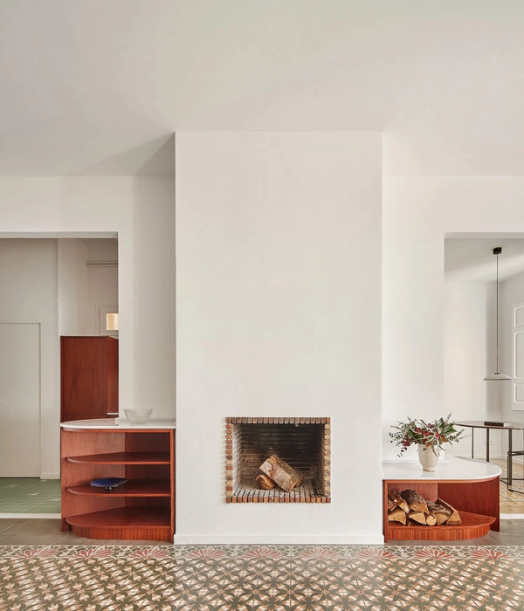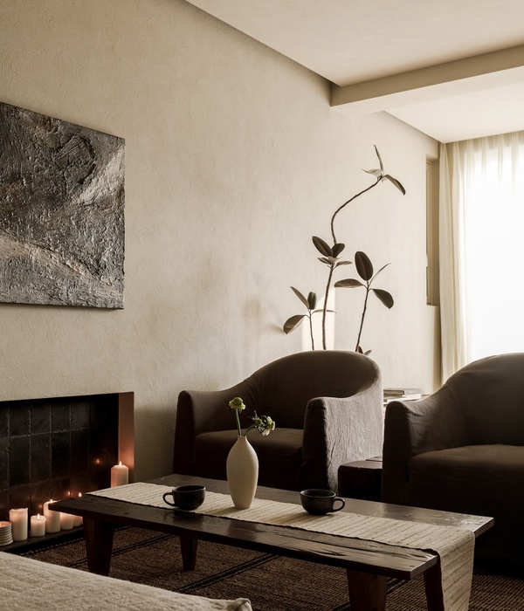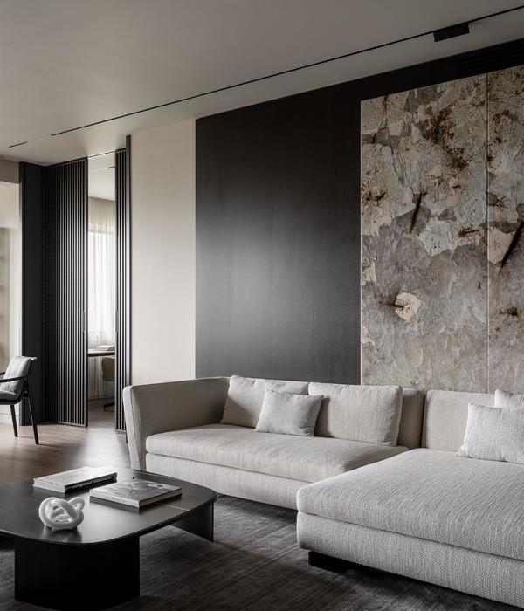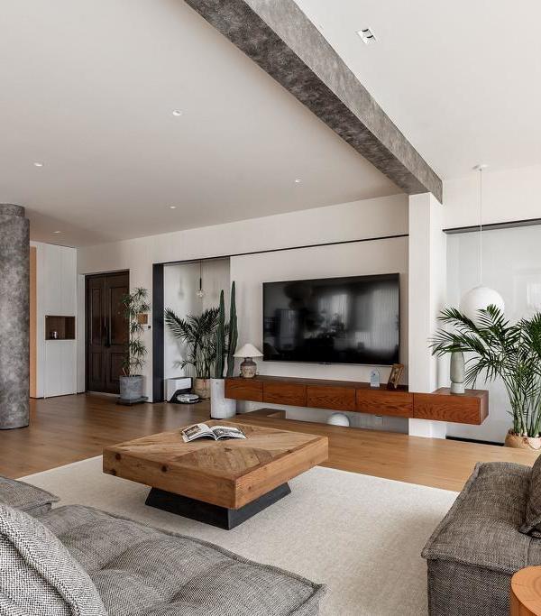- 项目名称:日本宁静之宅
- 设计方:Satoru Hirota Architects
- 位置:日本
- 分类:居住建筑
Japan Serenity House
设计方:Satoru Hirota Architects
位置:日本
分类:居住建筑
内容:实景照片
图片:23张
该项目建设在一个南北狭长的地块之上。房子位于整个地块的中心地区,该地块的南面和背面都是花园,且同时展现了花园特色。花园的南面是一个静态视图的花园房,花园的北边是一个动态的区域,包括厨房花园和紫藤。冬季季风非常强烈,房子的屋顶的独特形状,好像是为了躲避季风侵袭而设计的。房屋的顶面和墙体都选择了防污性和耐磨性较好的材料。
房子的南边有一个钢铁做成的地沟,这样的设计主要是为了冬季防暴雪的。房间里的天花板都处在相同的屋顶坡度,包括一楼的客厅,二楼的日式房间(这里是一个比较开阔且连续性的空间)。微风从北向南吹,从南方投进来的日然光也被纳入到北面的房间里。居住者可以惬意的欣赏自己的花园,在自家的花园里种菜,并度过轻松愉快的一天。
译者:蝈蝈
This house is built on a very long site from north to south. The house is located in the center of site, South side and the north side of this site are each a different garden of features. The south side of the garden is a static garden for views from the room. The north side of the garden is the active garden, such as kitchen garden and wisteria. For winter monsoon is a strong regional, The roof is a shape, such as escape the wind pressure. Roof and wall material of high stain resistance and abrasion resistance are selected.
The south side of the gutter is made of steel, but also serve as snow stop function.Ceiling in the room at the same slope as the roof slope, The first floor living room and the second floor Japanese-style room is continuous spatially. Wind passes from north to south by the continuous, Even lighting from the south can be incorporated into the north side of the room. Residents look at the garden, and make the vegetables in the home garden, It is possible to spend a relaxed one day like this to.
日本宁静之宅外部实景图
日本宁静之宅外部夜景实景图
日本宁静之宅内部实景图
日本宁静之宅平面图
日本宁静之宅剖面图
{{item.text_origin}}

