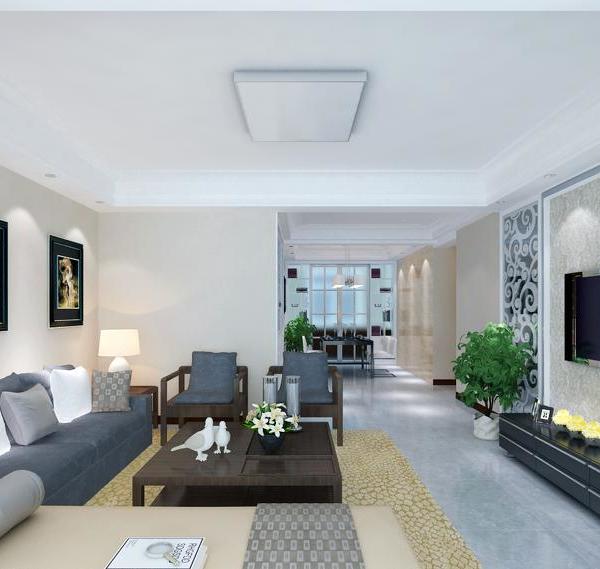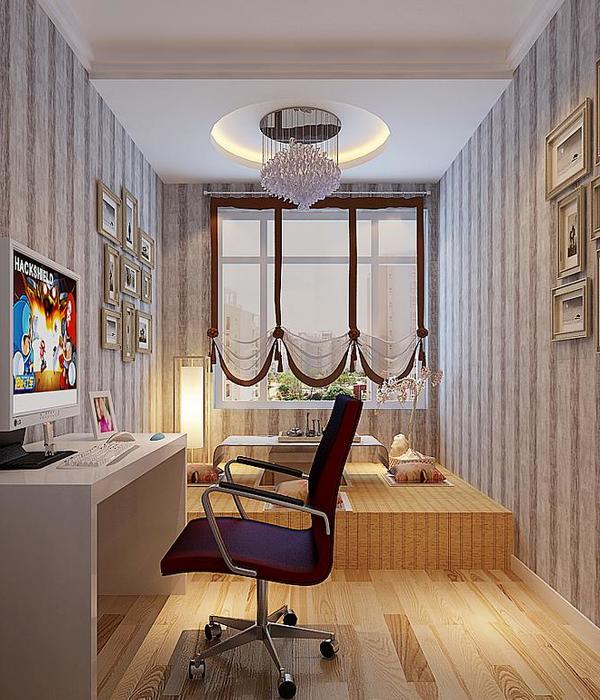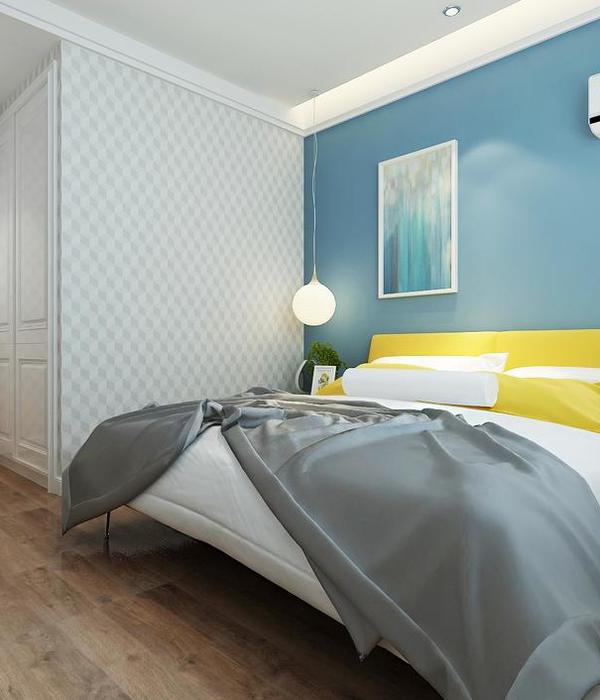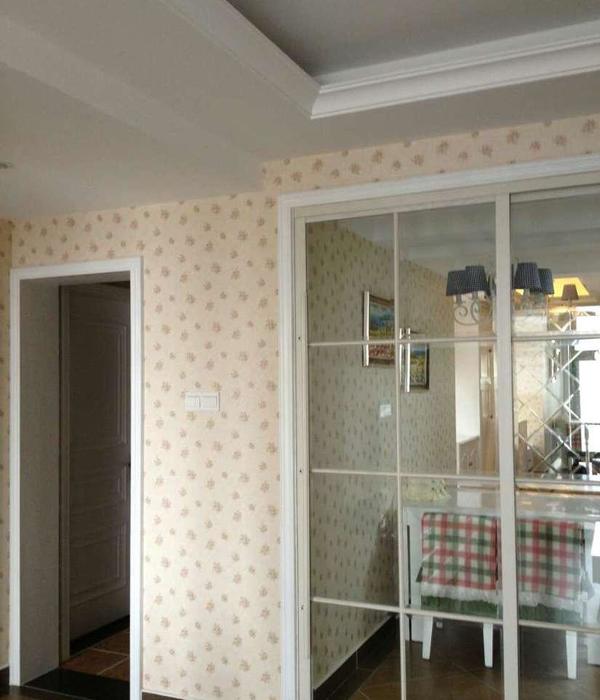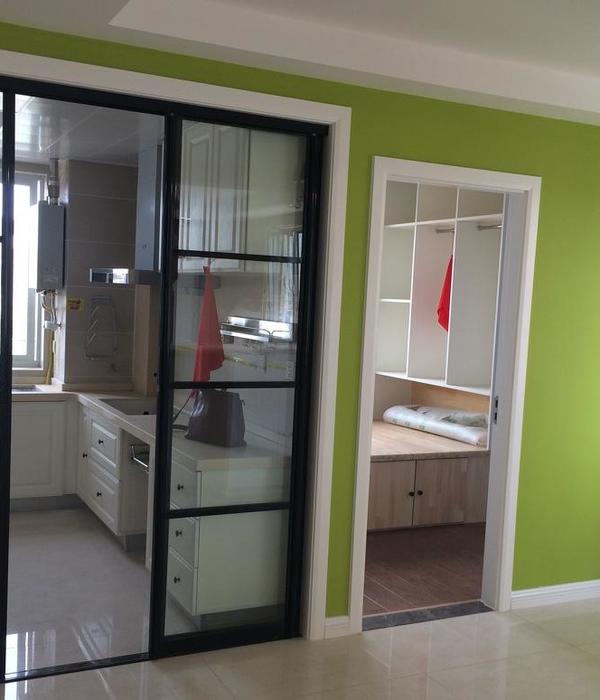Architect:Cierto Estudio
Location:Barcelona, Spain; | ;View Map
Project Year:2022
Category:Private Houses
Cal Totxo is a modernist residence located at the foot of the Collserola Natural Park, enjoying fantastic views and good solar orientation on its main facade. The original state of the apartment had three bedrooms, two bathrooms, a small isolated kitchen, an interior space without ventilation or natural light, and a couple of very narrow and less significant hallways.
The project reorganizes the layout of the residence by proposing an uneven grid through which one can circulate between spaces, avoiding the presence of corridors. Each of the rooms has at least two possible access points. This multiplies the pathways and views, allowing for the illumination of previously completely dark spaces and expanding the perception of space. At the request of the clients and contrary to common trends, only two of the three bedrooms are retained to maximize the shared spaces of the residence. A family of four will live here. The design opts to redesign one bathroom, while the other becomes a laundry area with a significant portion dedicated to the open kitchen.
Access to the residence is directly from the outside through the entrance hall, which allows you to enter the library or the communal dressing room. From both rooms, you can continue to the living room, where you'll find the fireplace centred in the space. Some existing connections are widened, and new ones are opened to create circular paths around the fireplace. Finally, the kitchen extends towards the future dining area, separated from the living room.
The custom-designed furniture, finished in natural wood and combined with the original hydraulic tile floor, adds warmth and sophistication to the interior of the residence. Sinuous geometries take over all elements: rounded edges, circular mirror and window, rotating countertops. The reddish tone of Sapelli contrasts and fits with the rest of the palette, even to the point of colouring everything in the monochromatic space of the dressing room. It's a darker space, naturally illuminated through the bathroom and entrance hall, to create a more intimate and cozy atmosphere.
To renew the kitchen, bathroom, and dressing room floors, the existing colour scheme of the adjacent spaces is used, opting for a two-colour combination that generates an apparently random pattern, modernizing the mosaic concept. The 10x10cm format, a multiple of hydraulic tiles, gives rise to triangular geometric shapes by cutting the pieces diagonally in half. The same size and shape are replicated in the door handles. The two-colour strategy is also applied to the furniture itself, with material changes at different heights depending on the use, combining wood with Macael marble and white melamine shelves that blend with the walls.
The proposal has significantly changed the spatiality of the residence and has carefully attended to every detail with care and attention.
Team:
Architect: Cierto Estudio
Photography: José Hevia Blach
▼项目更多图片
{{item.text_origin}}




