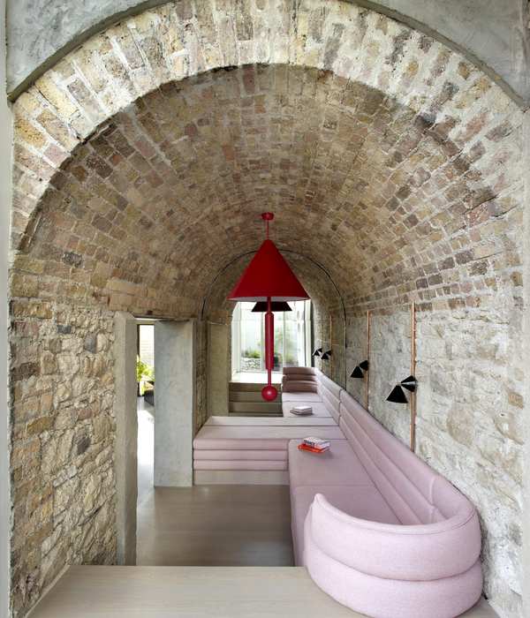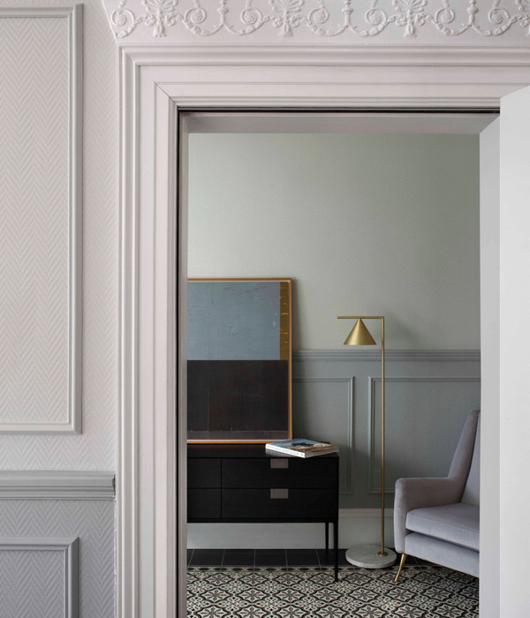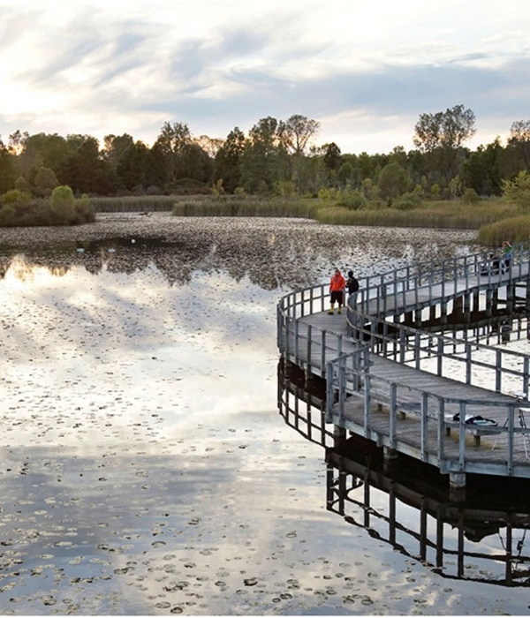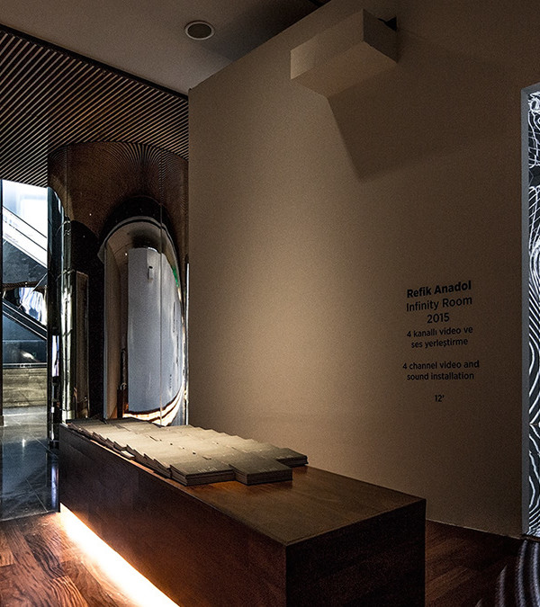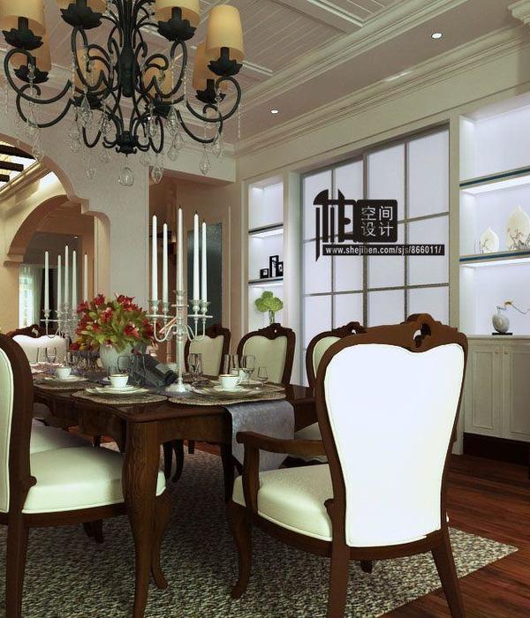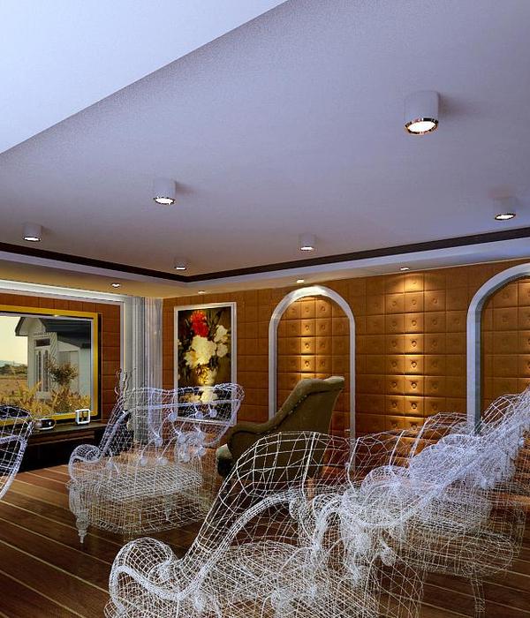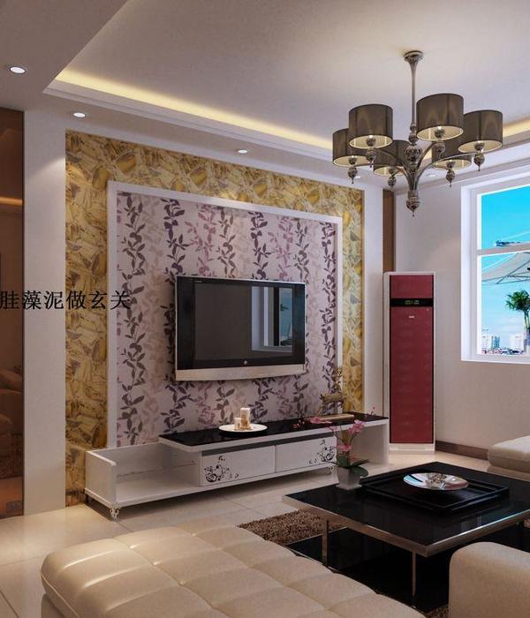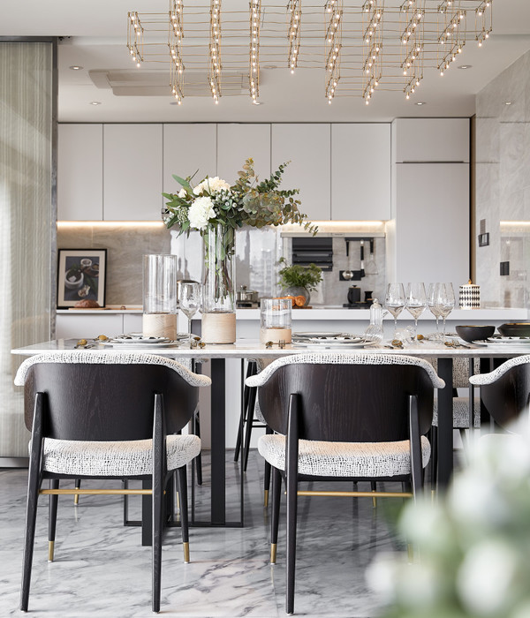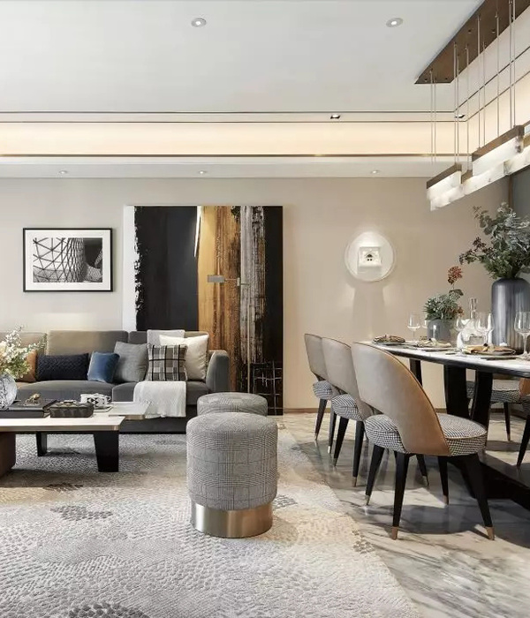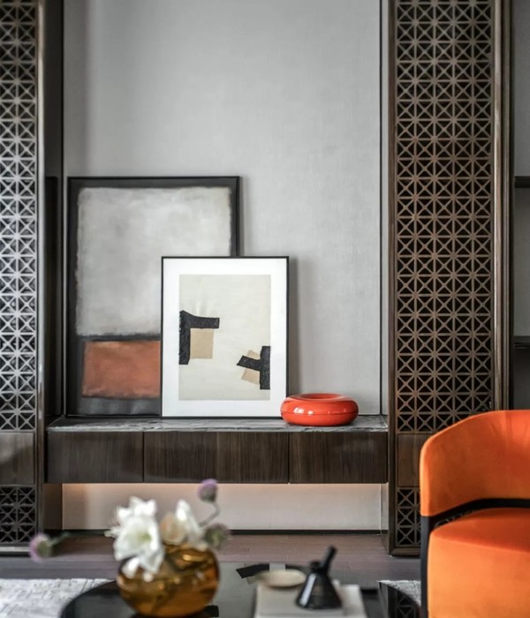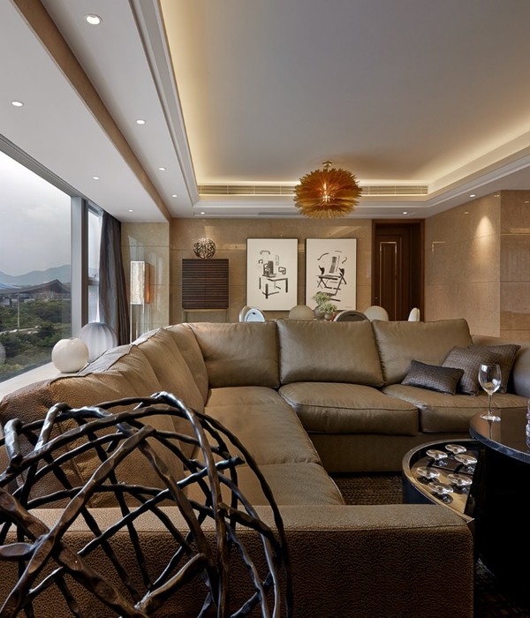- 项目名称:日本悬浮别墅
- 设计方:Satoru Hirota Architects
- 位置:日本
- 分类:居住建筑
- 承包方:Tsuda Constructions Co.,Ltd.,Yusuke Kishimoto
Japan Floating House
设计方:Satoru Hirota Architects
位置:日本
分类:居住建筑
内容:实景照片
承包方:Tsuda Constructions Co.,Ltd. / Yusuke Kishimoto
图片:49张
这是由Satoru Hirota建筑事务所设计的日本悬浮住宅,之所以叫它悬浮住宅,是因为该住宅建设在乡村景观之中,就好像悬浮其中一样。住宅虽然建在乡村,但是却沿着去往城市的主要道路建设,交通十分便利。为了保护住户免受噪音的侵扰,房子周围建起了院墙,当人们穿过院墙,就可以感觉内部庭院的宁静。住宅的一层由三个混凝土体量构成,住宅入口和画廊入口是分开的,并且住宅入口前有一个庭院,画廊入口处有一个花园。人们可以在居住空间俯瞰远处的乡村景观和山脉,也可以享受新鲜的空气和漂浮的感觉。
译者:蝈蝈
“House to be floating in the rural landscape”It is a house built along the main road in a rural city.In order to protect the residents from the surrounding any kind of noise, house has been surrounded by a gradual circular wall.When enter the inside of the wall, there is a serene space.The first floor is composed by three concrete volumes.Residential entrance and gallery entranceare separately provided, respectively and each have the courtyard and the garden. You can overlook the rural landscape and mountains from the living space, and can enjoy the feeling of floating and airy at the same time.
日本悬浮住宅外部实景图
日本悬浮住宅外部道路实景图
日本悬浮住宅外部夜景实景图
日本悬浮住宅外部之局部实景图
日本悬浮住宅外部内部实景图
日本悬浮住宅外部内部厨房实景图
日本悬浮住宅外部内部浴室实景图
日本悬浮住宅外部内部局部实景图
日本悬浮住宅外部内部过道实景图
日本悬浮住宅模型图
日本悬浮
住宅平面图
日本悬浮住宅平面图
日本悬浮住宅剖面图
{{item.text_origin}}

