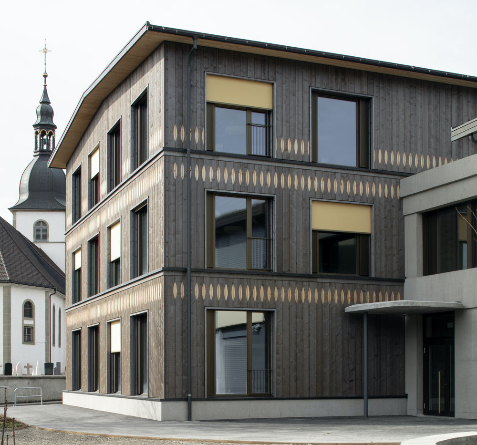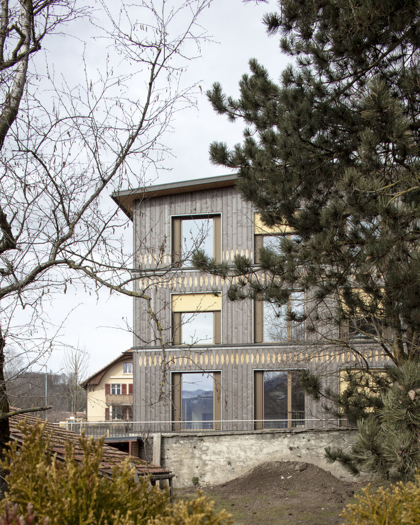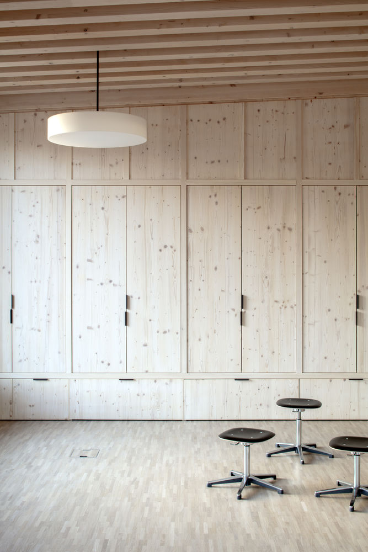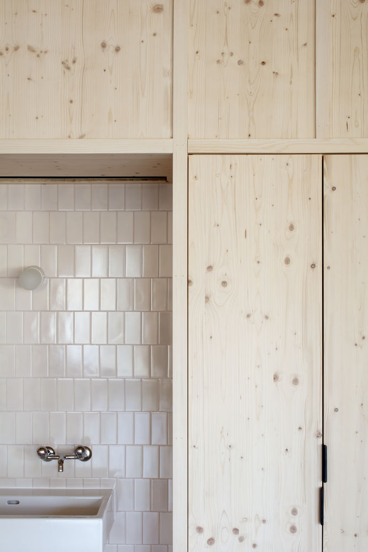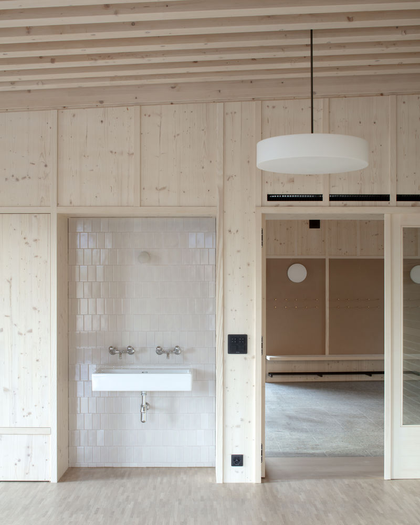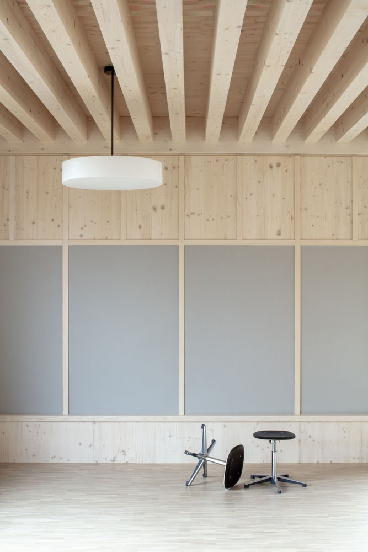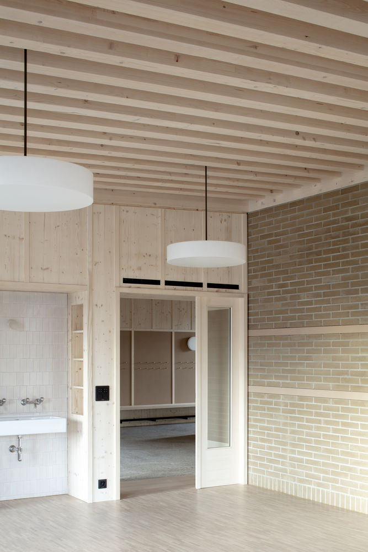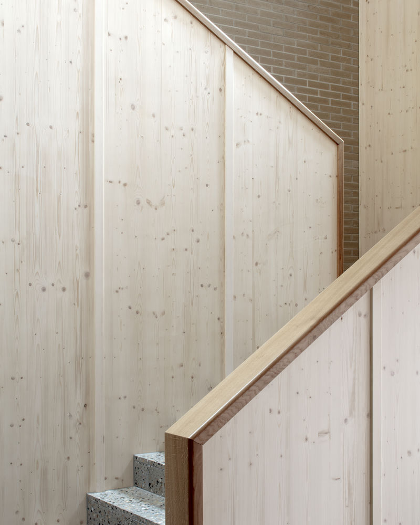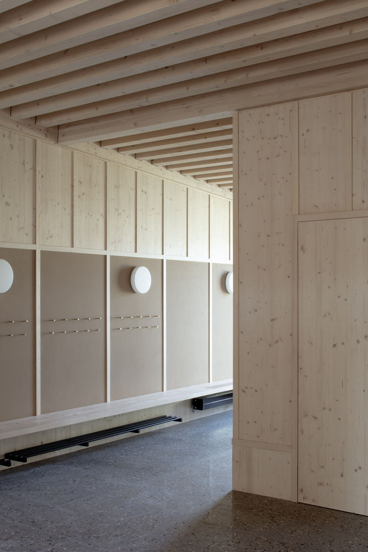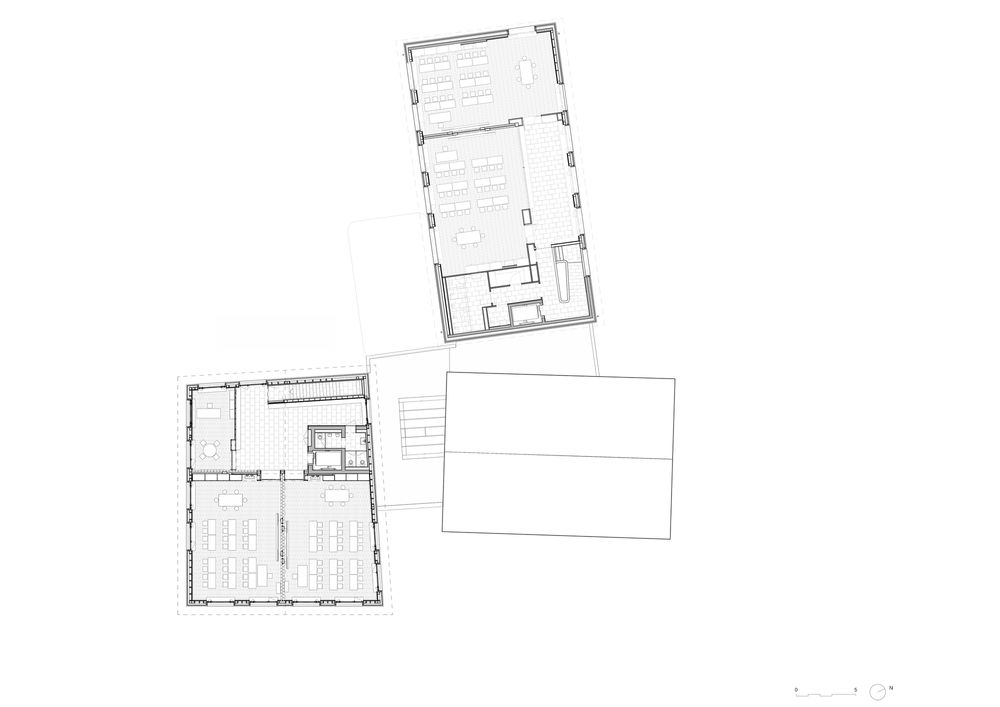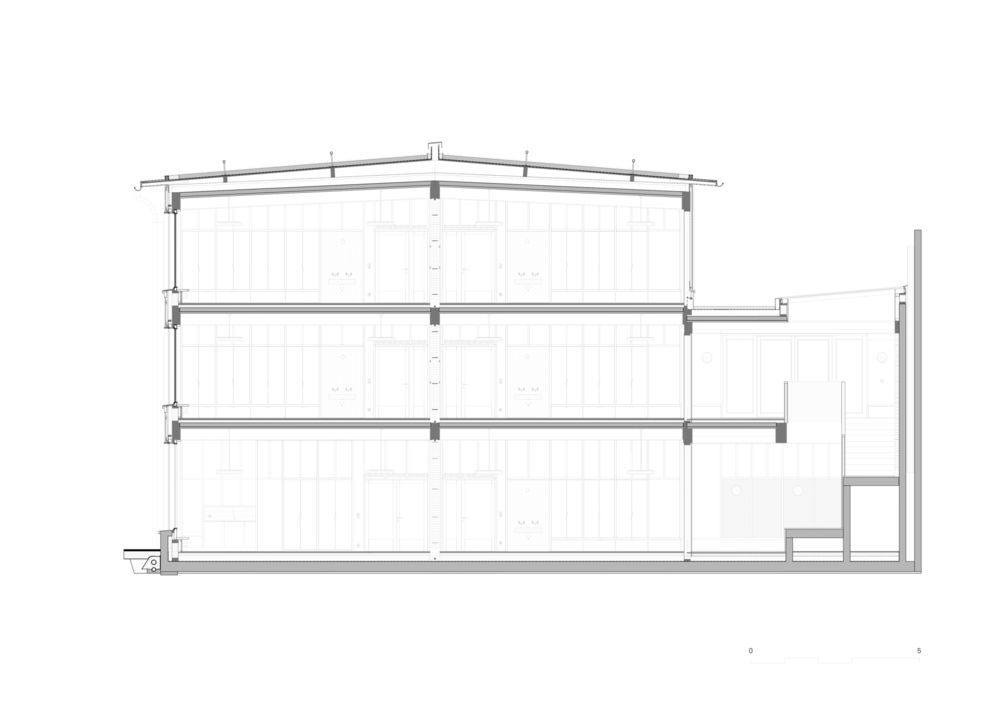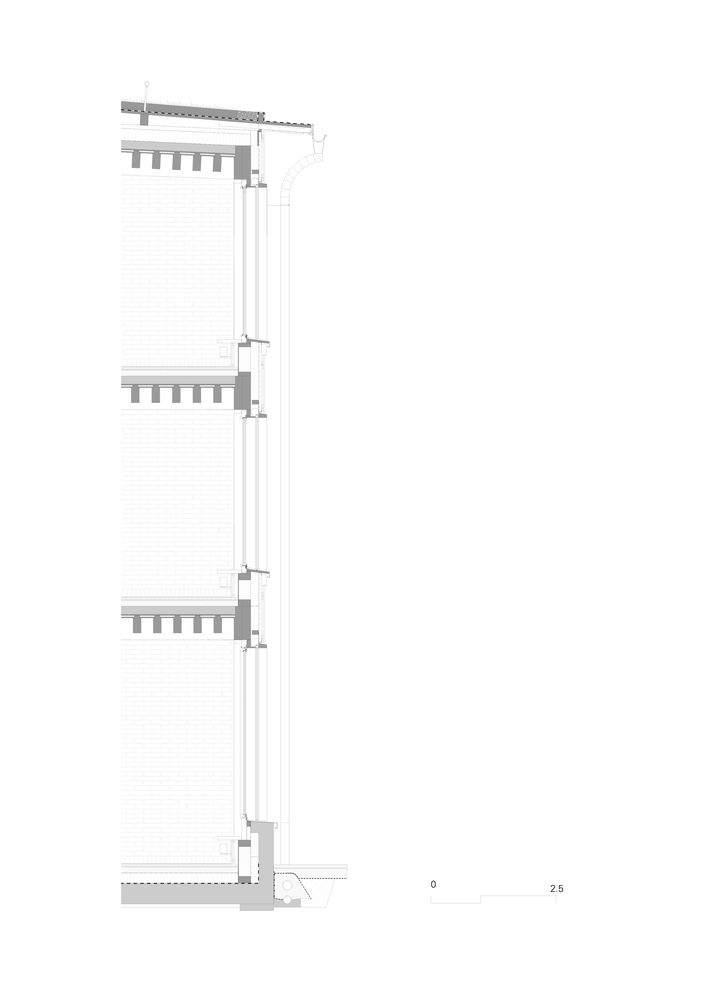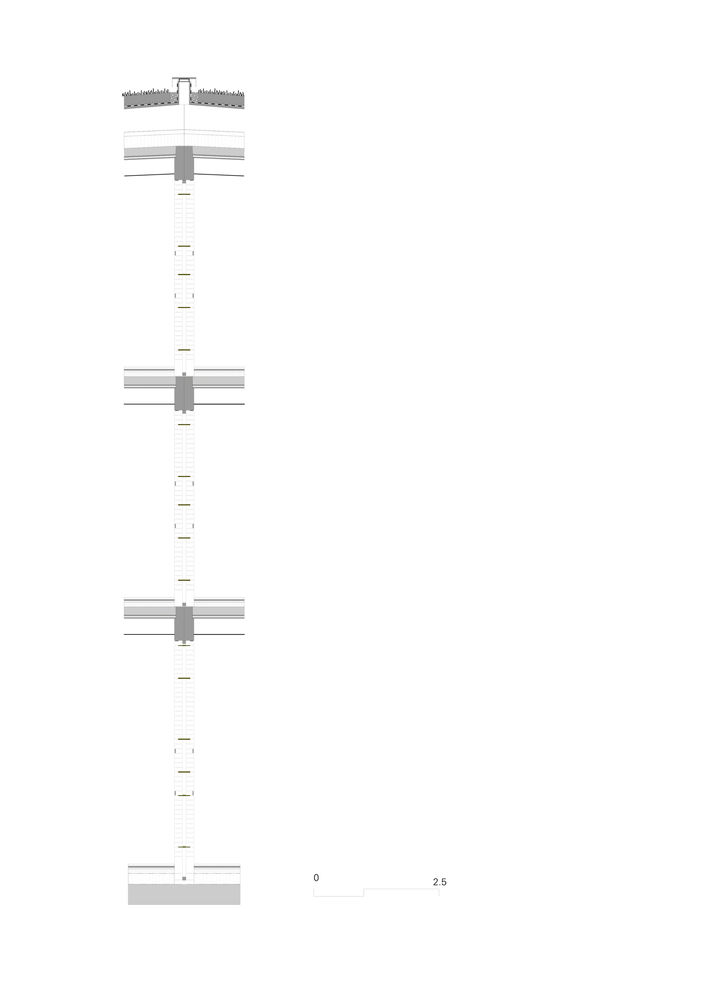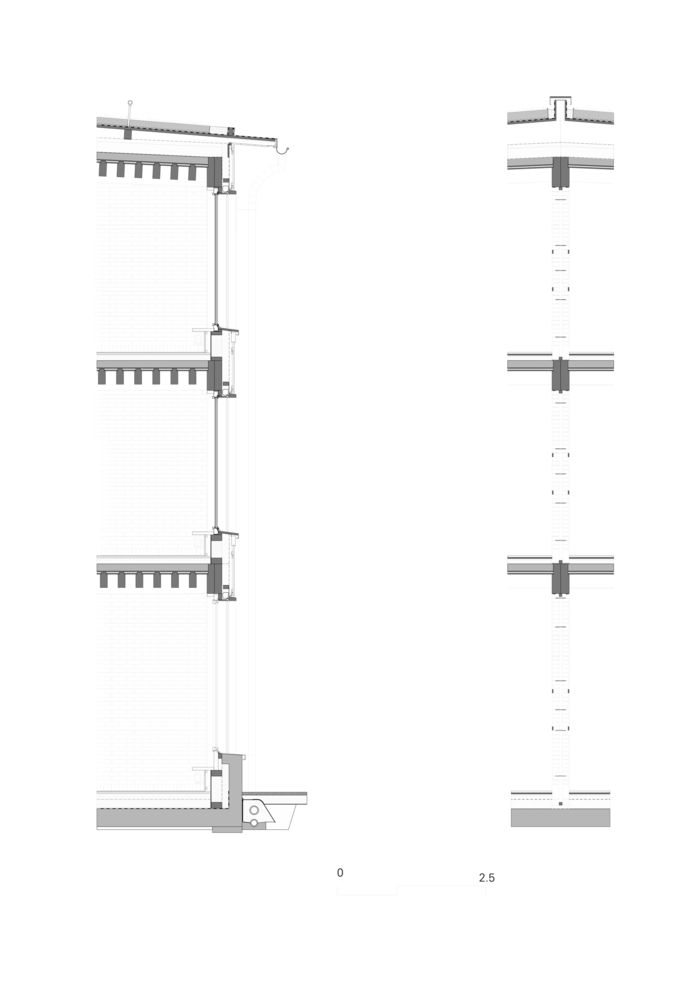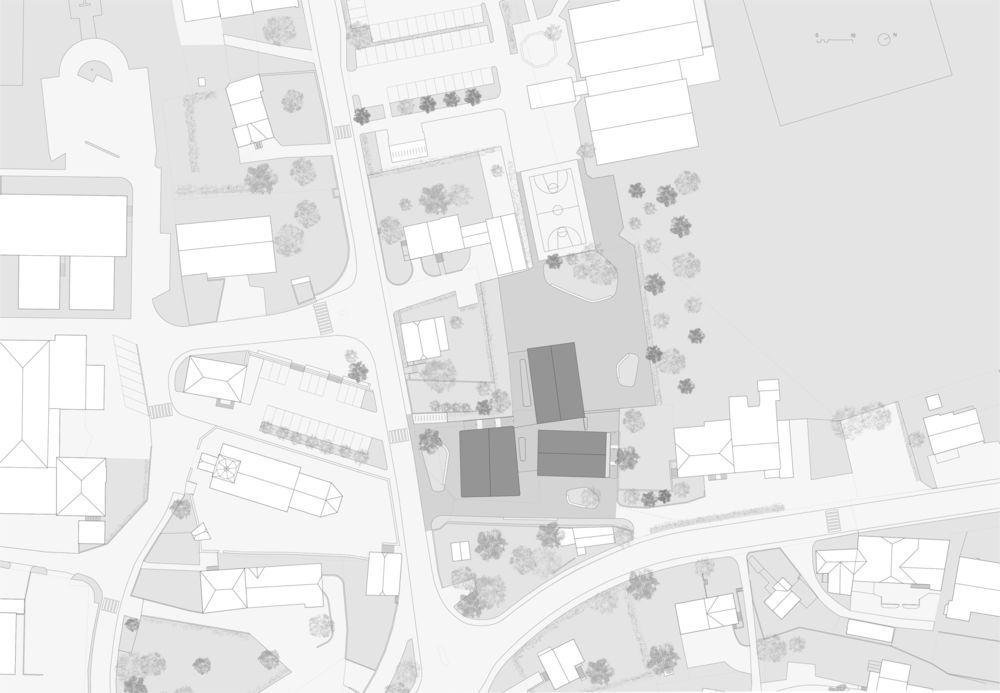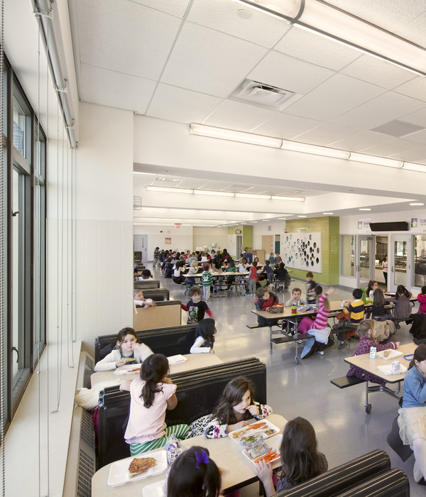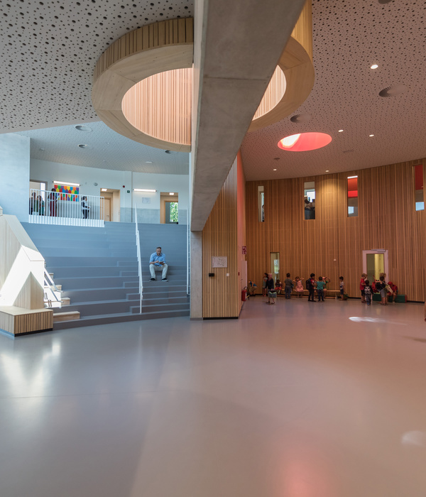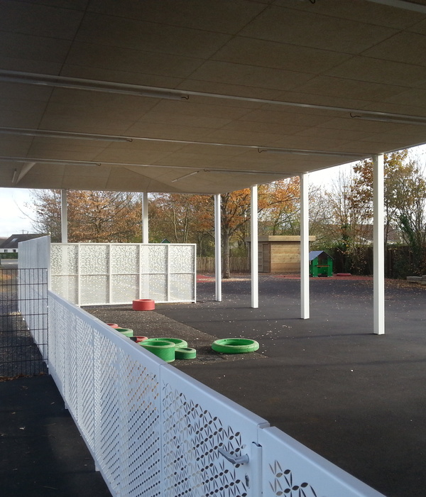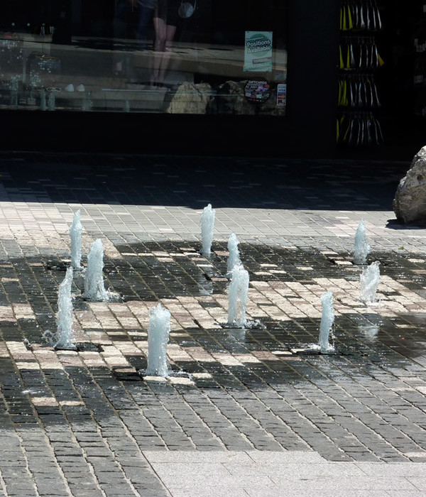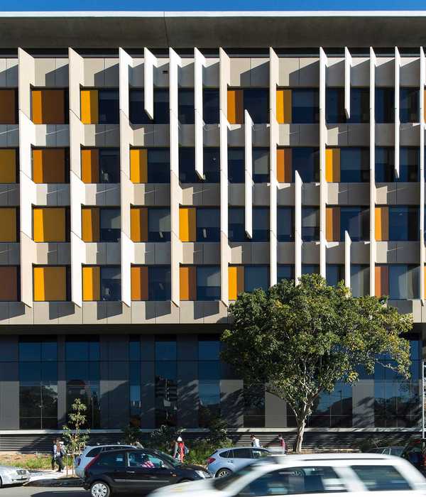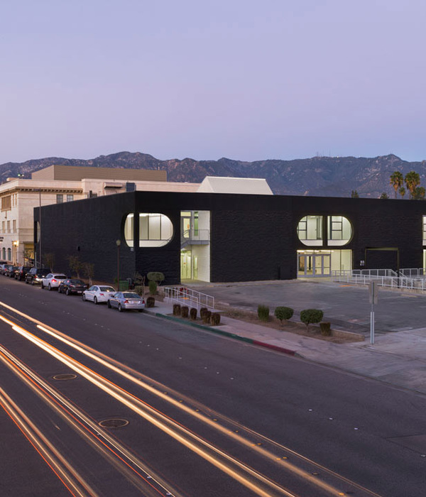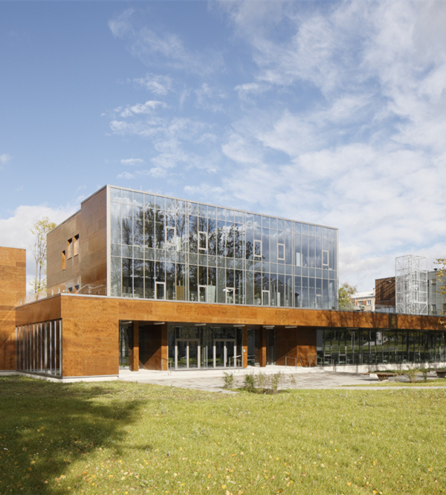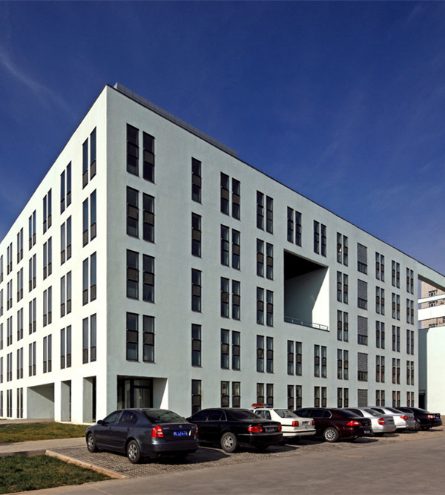FAZ architectes 打造温馨舒适教育空间 | Riaz 小学扩建与翻新
Information about the extension project of the primary school in Riaz. In 2017 the commune of Riaz organized a competition to renovate and extend its primary school dating from the 1960s. The extension gives the school a better presence in the public space, it reinforces the built ensemble while linking the different levels of the courtyards. A simple and reassuring presence emerges from the "house" symbolism expressed by the project.
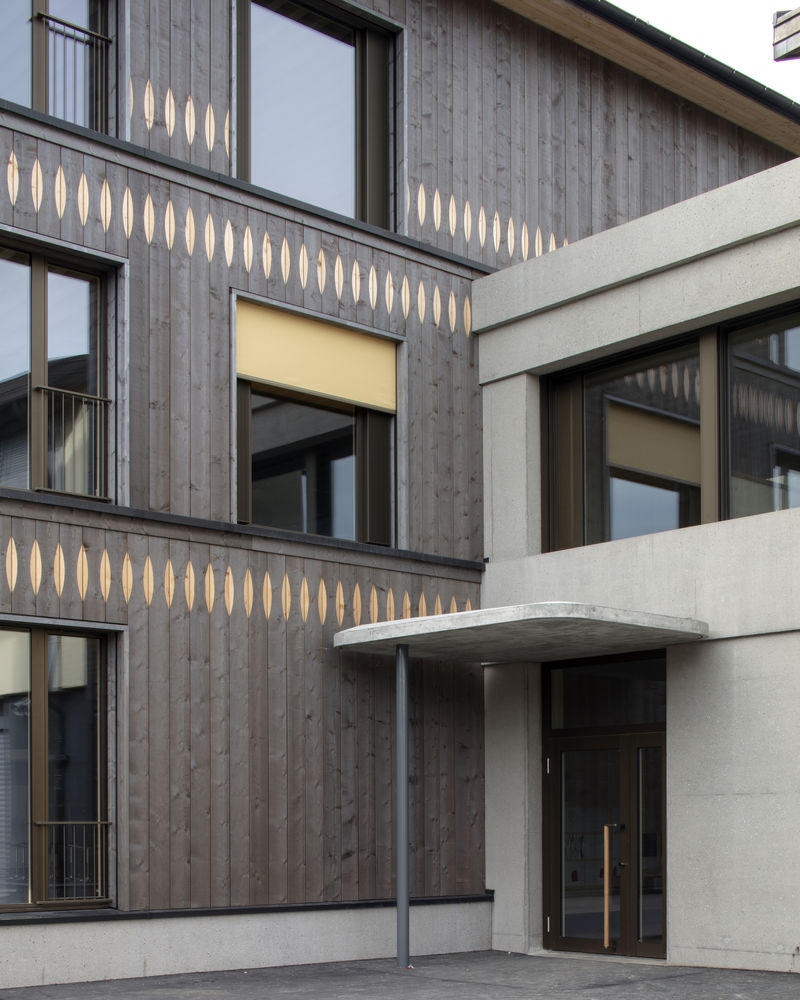
In the course of the project, the demographic growth of the commune of Riaz led the client to increase the number of classes and the surface area of the after-school care. A wing of the original building that was to be transformed was finally demolished to allow the new extension. This second stage will be completed in the summer of 2021.
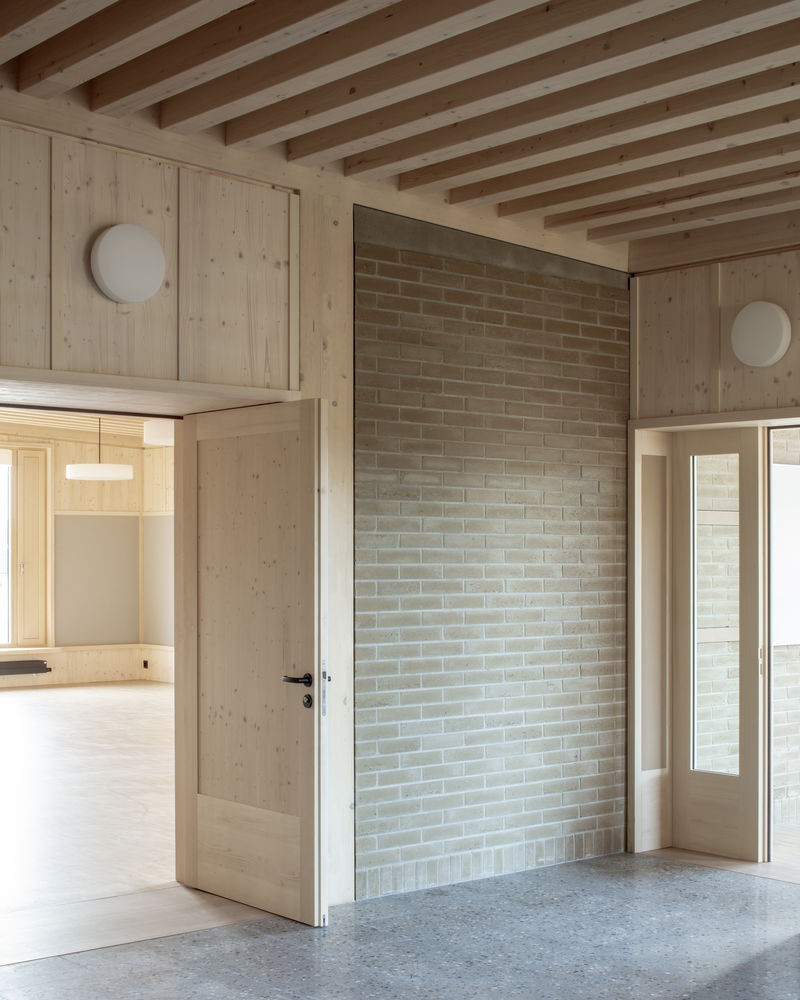

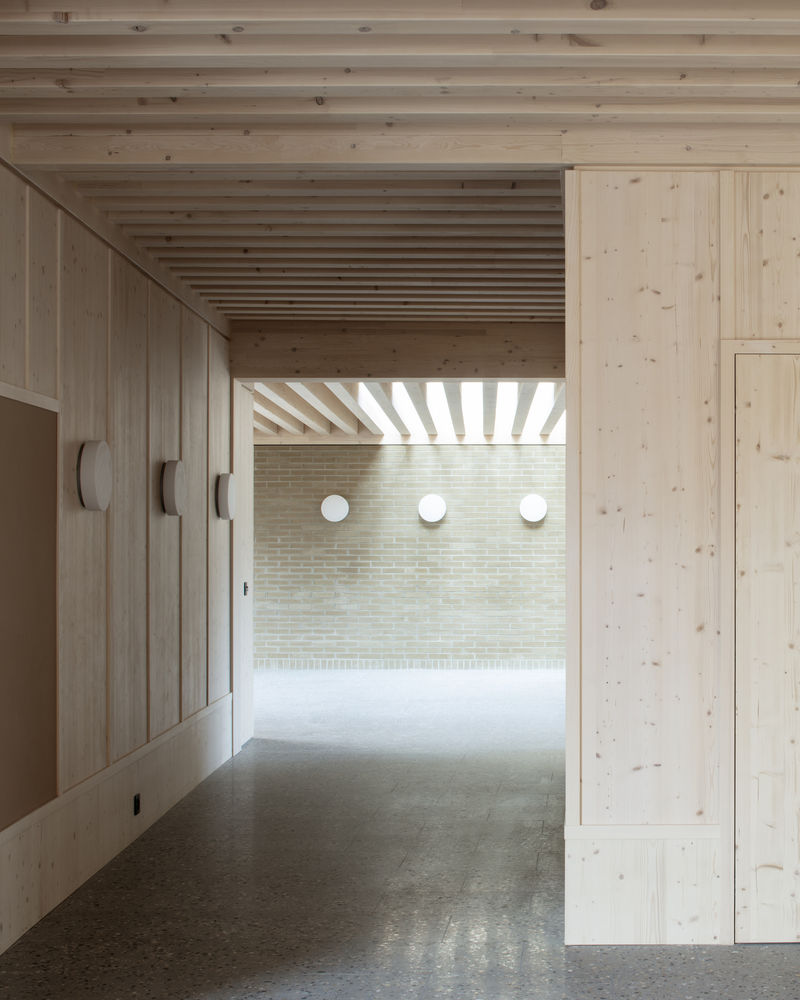
Program. The primary school is being expanded by several classrooms. The new wings add six classrooms to the four renovated ones, three smaller rooms for small group teaching, an art and craft room, and the teachers' room. An after-school care centre with a refectory and a teaching kitchen completes the school centre. Autonomous access to these premises allows residents and companies of the municipality to make use of them outside school hours.
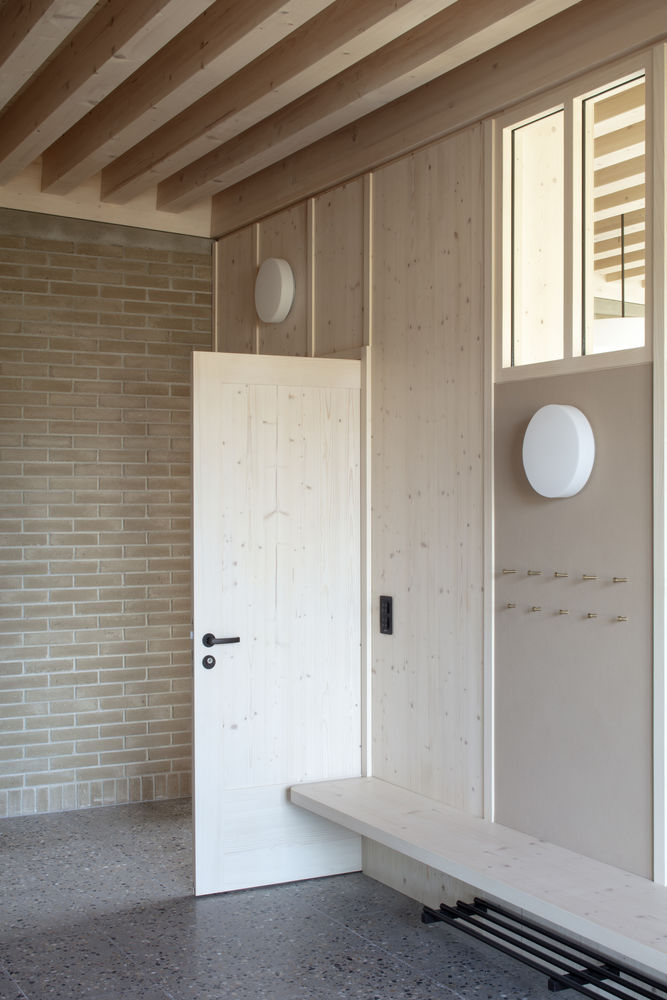

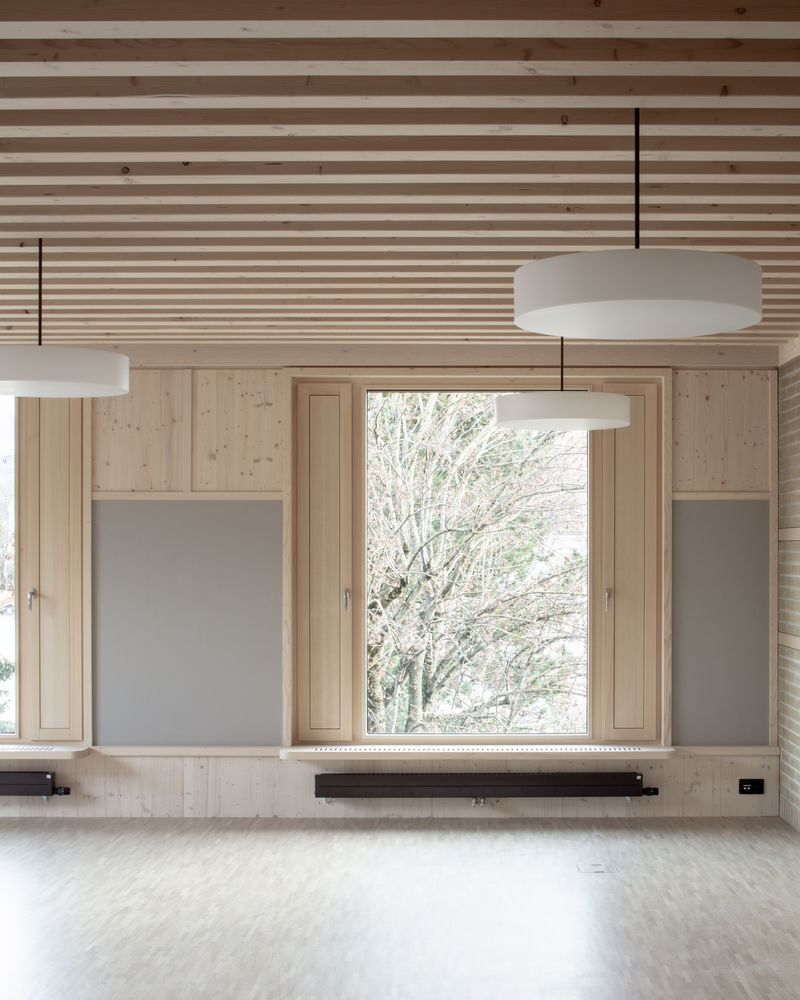
Construction. The new building consists of a central masonry core and a wooden structure for the facades, floors, and roof. Each classroom has a wall made of compressed mud bricks. These warm-textured bricks are chosen for their thermal inertia and humidity-regulating properties. All these qualities guarantee to the users a healthy comfort and a pleasant interior environment, a building in which one feels good.
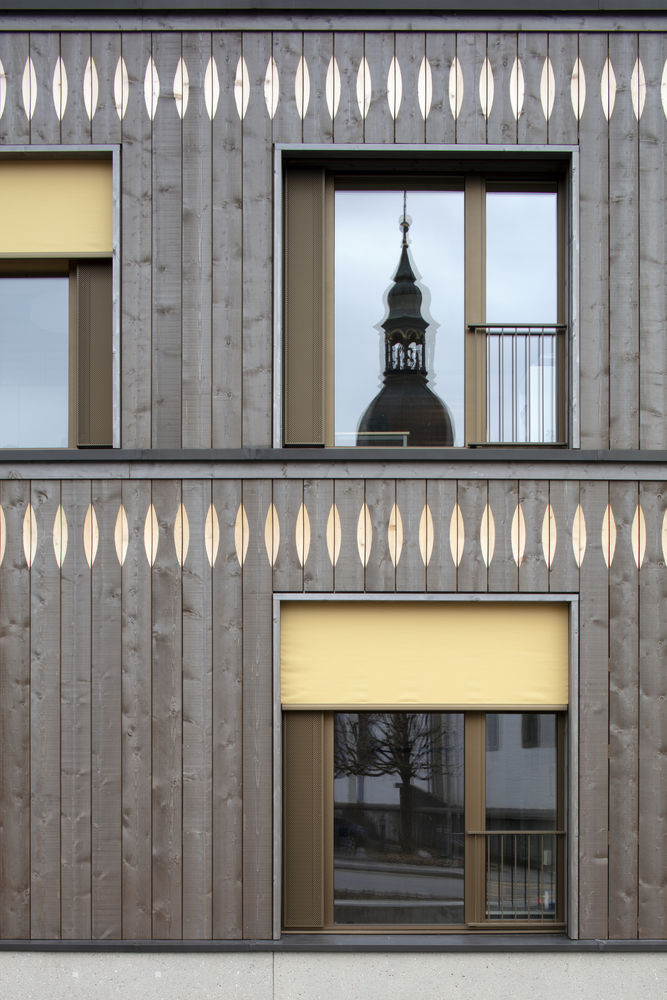
Technique. The concrete for the floor slab and the base walls was poured on-site. The prefabrication of the framework allowed the construction time to be limited. A dry screed of poured and leveled wood pellets made it easier to distribute the technique. The mud bricks were installed in the interiors at the same time as the advance on the facades. The interior finishing work was almost completely carried out by the careful work of the carpenters, without recourse to plasterboard and paint that are often used for finishing. These healthy construction choices leave a pleasant solvent-free after-smell.

