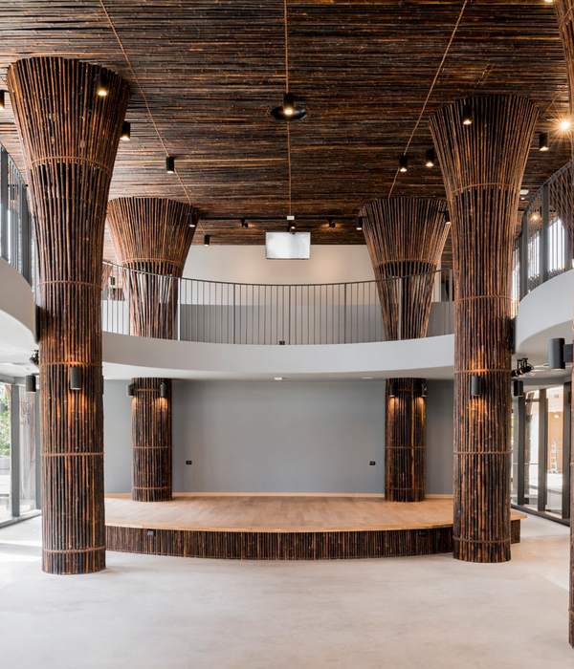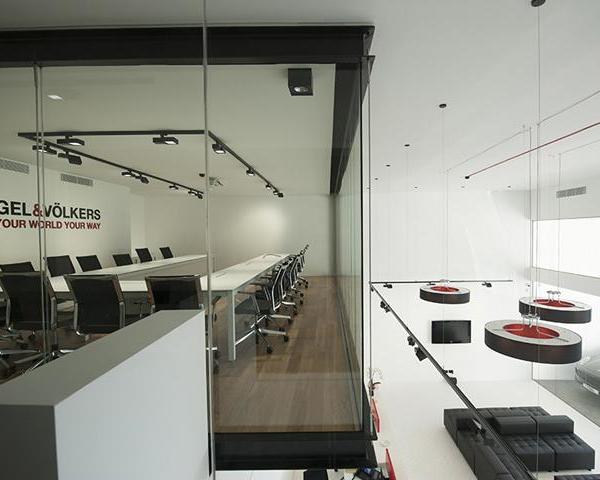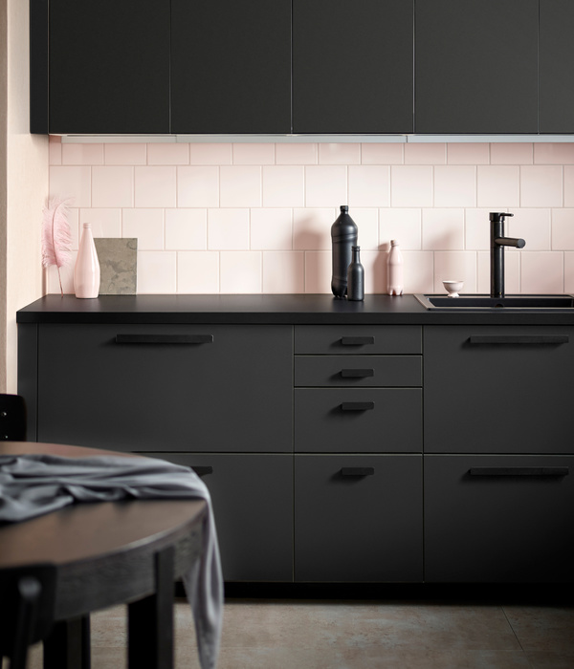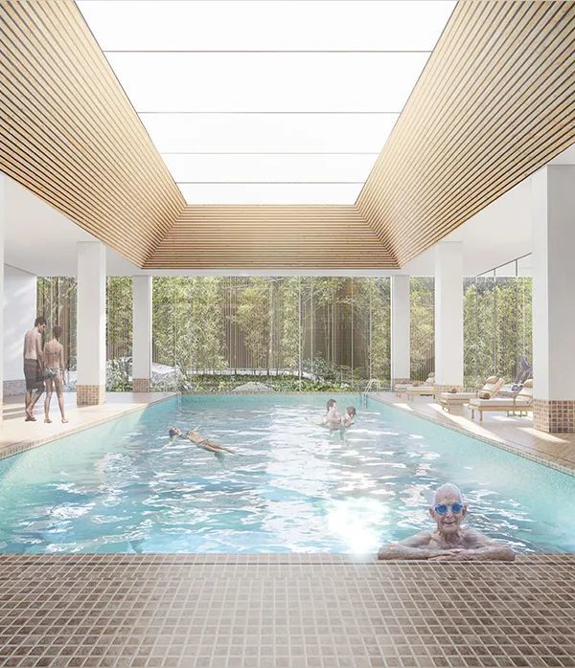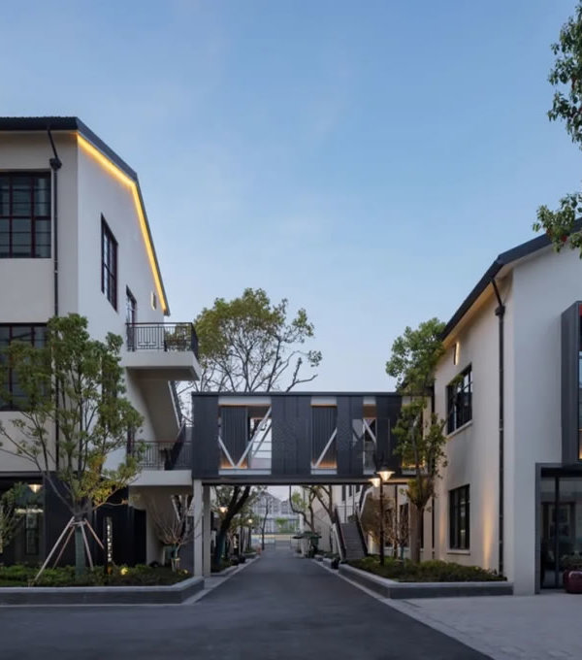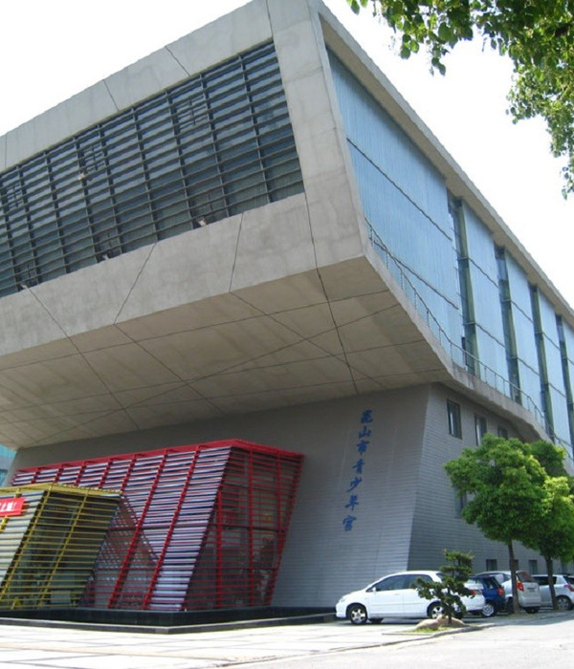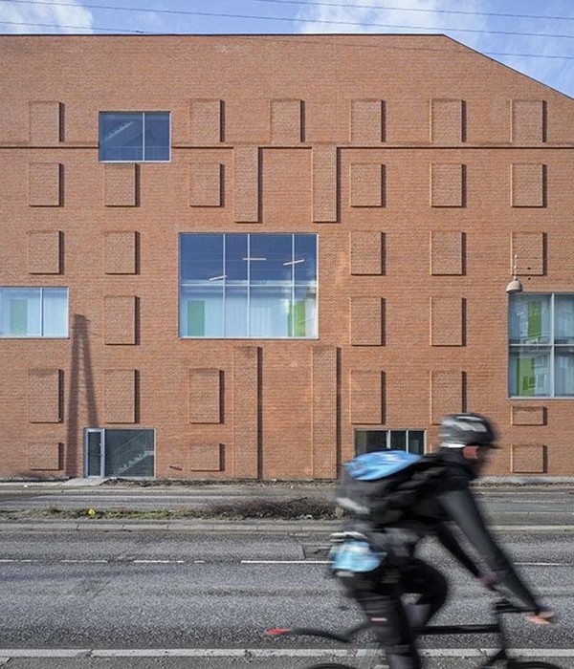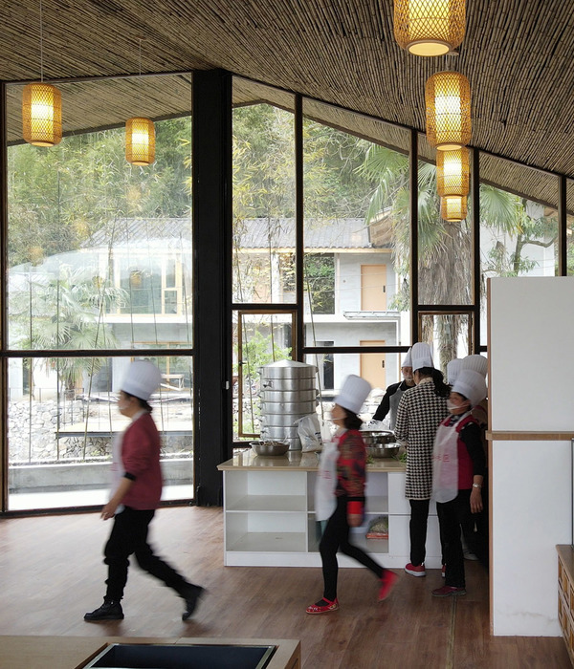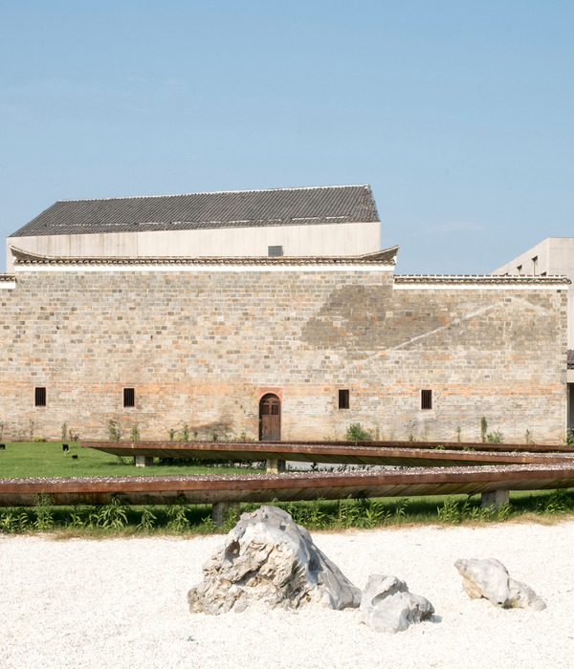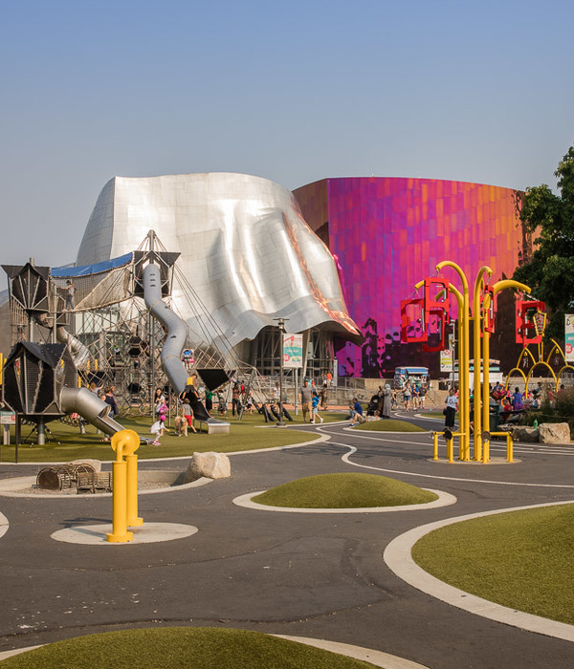- 项目名称:拉脱维亚雷泽克内大学工程楼
- 设计方:AB3D
- 位置:拉脱维亚
- 承包方:RE & RE
- 摄影师:Ansis Starks
- 建筑结构:钢筋混凝土承重柱,梁,墙壁和天花板
- 第一步:雷泽克内大学工程楼
Reeezak engineering building in university
设计方:AB3D
位置:拉脱维亚
分类:教育建筑
内容:实景照片
设计团队:Juris Mitenbergs, PeterisSpurins, UldisTucs, GunaPriede
承包方:RE & RE
图片:26张
摄影师:Ansis Starks
这是由AB3D设计的雷泽克内大学工程楼。该工程楼是雷泽克内大学校园长期发展项目的第一步。它还构想了经济系教学楼、运动中心、学生宿舍及一些相关配套项目。新教学楼位于校园北部,它将校园与周边居住区划分开来。该建筑共三层,并设有一个功能性地下室。建筑两端设有一个单层的线性体块。教室、礼堂及一些实验室布置在地下层和首层。二、三层则布置了行政办公室、图书馆及其他实验室。屋顶楼层连接了三层的建筑体,为学生和职工提供了休憩的场所。建筑结构由钢筋混凝土承重柱、梁、墙壁和天花板组成。礼堂天花板的穹顶使用了400毫米厚的预制钢筋混凝土面板。
译者:筑龙网艾比
From the architect. The University is located on one of the main streets of Rezekne, at the very center of the city. The total area of university campus is 4.2ha. The campus is surrounded by Soviet era housing projects – groups of buildings in various sizes that lack any logical structure, but part of the campus itself dates back to 1920s and is a historical landmark. Latvian architect PaulsKundzins designed its central building in 1927 for the use of Teachers Institute. Back in 1920s the building was surrounded by a park and some trees have remained from that time to this day. The structure of the new greenery is formed by integrating the existing trees, as well as new decorative plantings groups at the building’s entrance areas, which marks the front axis of the main entrance. The square is a core element of the new greenery concept, as it illustrates projects profile specifics – engineering.
Department of Engineering building is only the first step in the long-term Rezekne university campus development program. It is also envisioned to construct a new building for the Department of Economics, sports center, student residential accommodations and several supporting infrastructure objects.
The new building is located in the northern part of the campus. It borders the campus from the surrounding residential area. The Department of Engineering is a three-storey building with a functional basement. It consists of a stretched one-storey volume with three-storey volumes on each end. Classrooms, auditoriums and some laboratories are located in the basement and on the first floor. The second and the third floor contain administrative offices, the library and the rest of the laboratories. The roof area that connects both three-storey volumes is designed as a recreational space for students and staff.
The building structure is made of reinforced concrete load-bearing columns, beams, walls and ceilings. Geotechnical situation determined to use post-type shallow foundations under columns and strip foundations under the walls. Ceiling above the amphitheater type auditorium is made of prefabricated reinforced concrete panels (h) 400mm. Building has a shallow roof on reinforced concrete slab.
The facade is covered with polyurethane coated toned plywood panels that make an irregular cross pattern. External spiral escape stairs are made of steel and for safety reasons around the ladder there is a steel frame and the protective mesh. Interior is enhanced by intentionally exposed elements of buildings’ structural-frame and engineering communications.
雷泽克内大学工程楼外部实景图
雷泽克内大学工程楼内部实景图
雷泽克内大学工程楼内部局部实景图
雷泽克内大学工程楼平面图
{{item.text_origin}}

