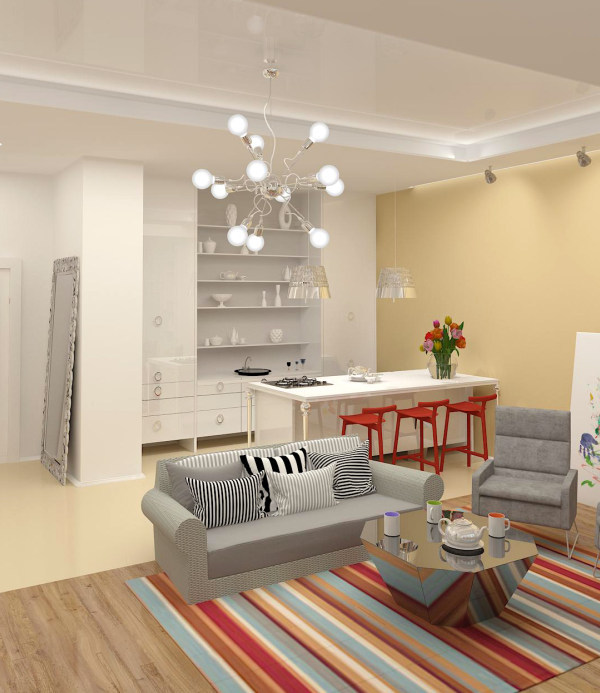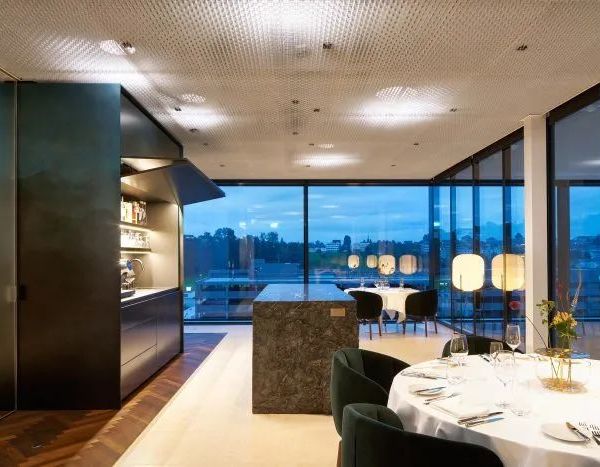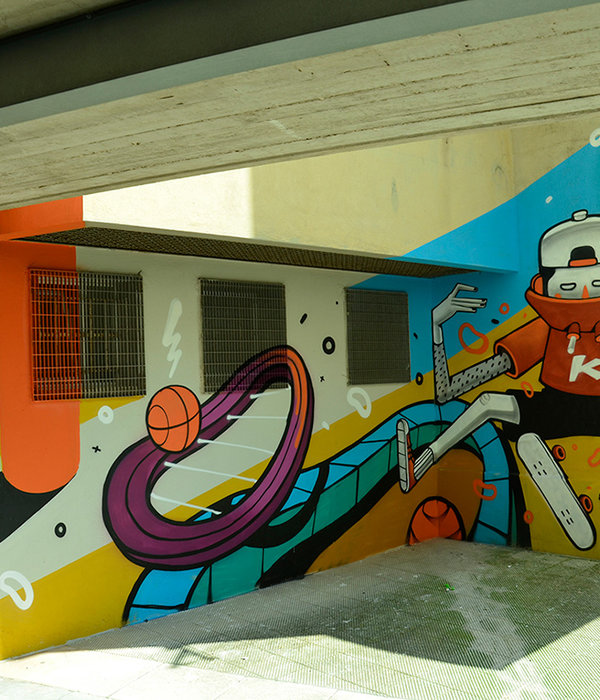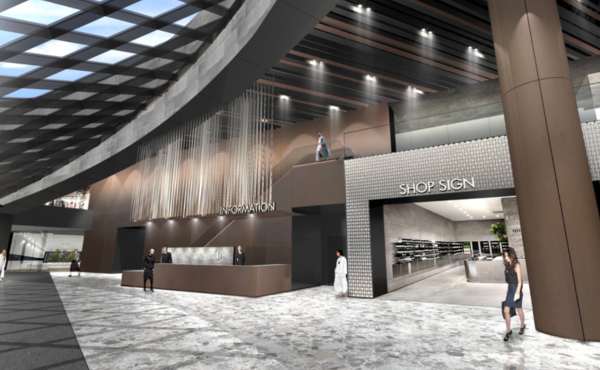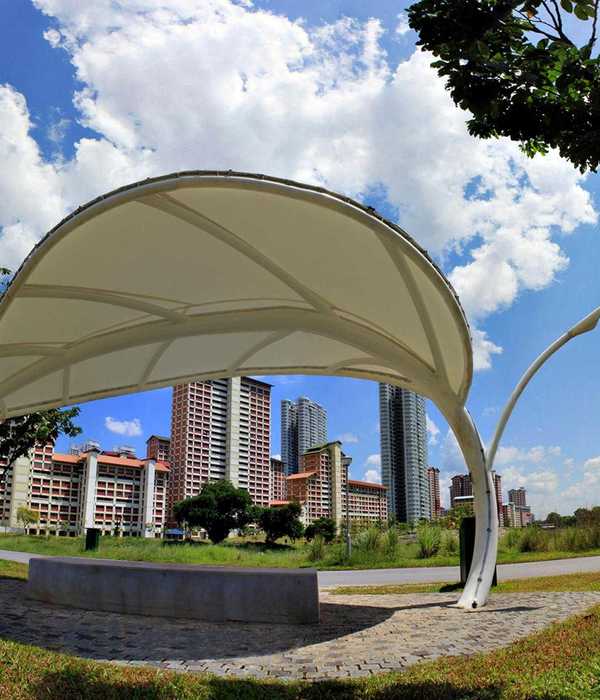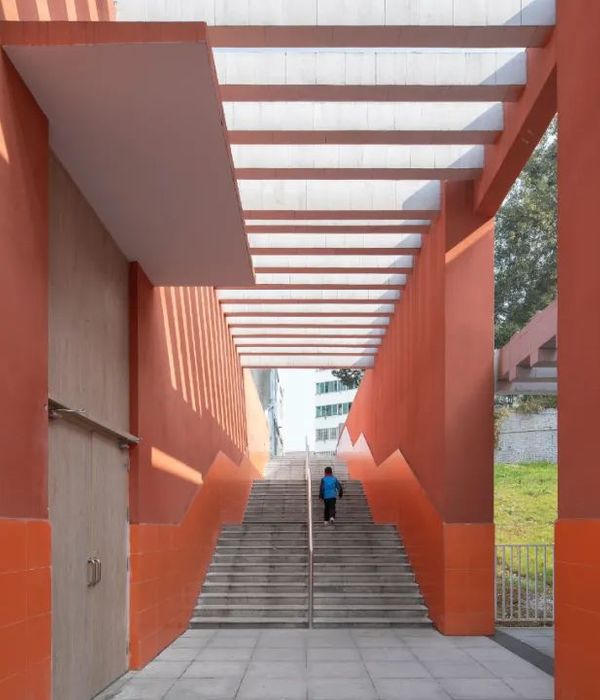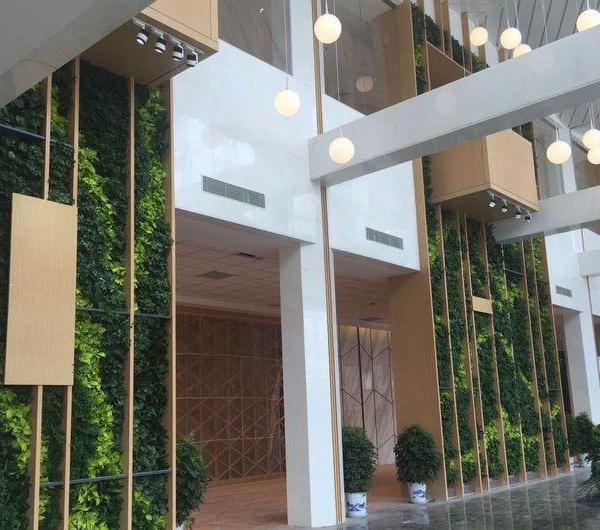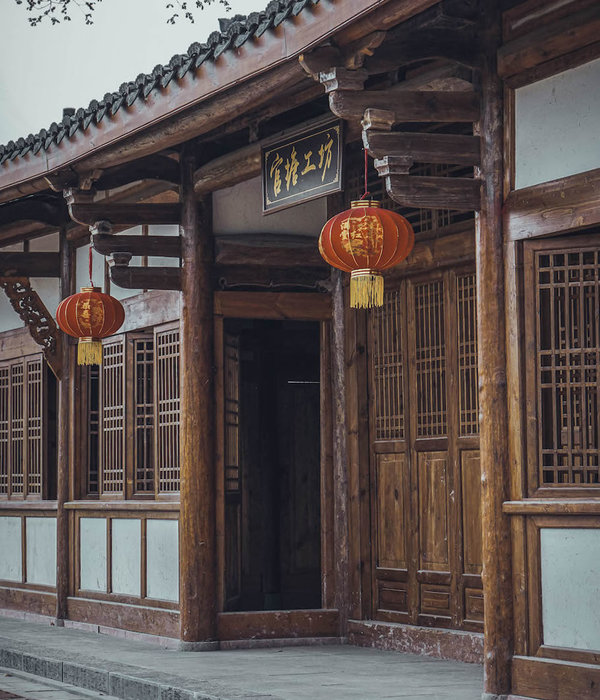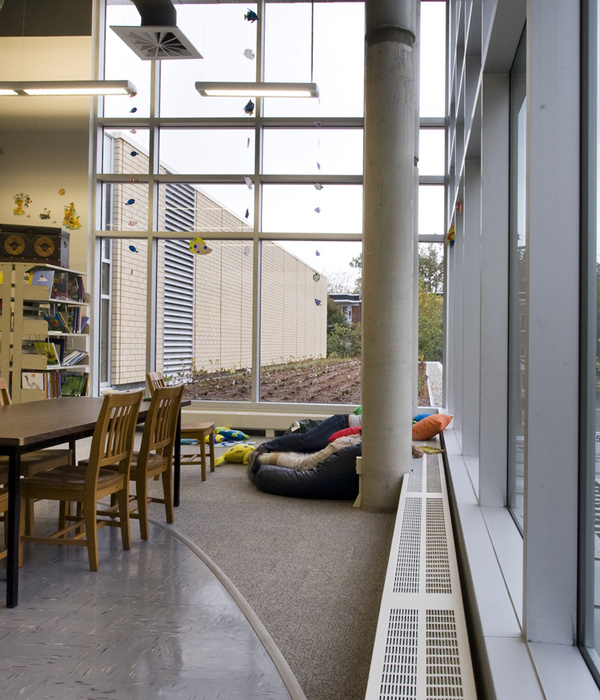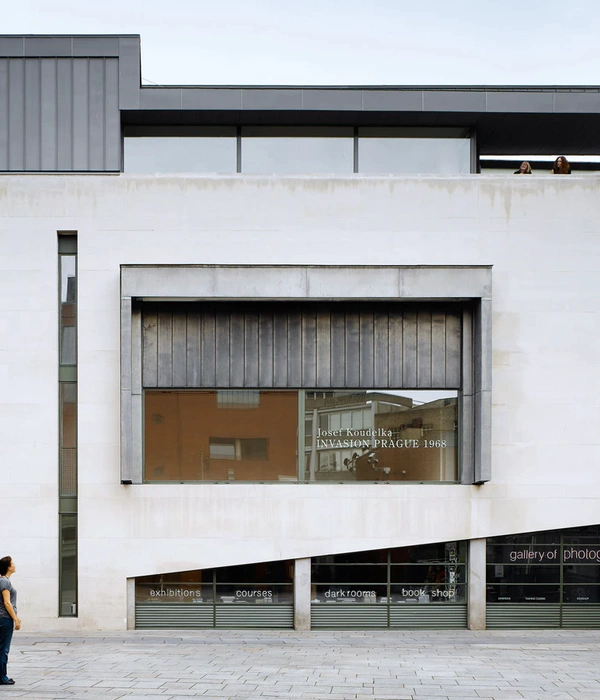Grounds of Hargreaves Mall by Rush Wright Landscape Architecture
位置:澳大利亚
分类:广场
内容:实景照片
图片:9张
哈格里夫斯商业广场构成了本迪戈中央公共区域的新核心。在过去7年甚至更多的时间里,该城市对其整体框架内的中央商务区及活动区进行了一番新的规划设计。这将会见证该片区由零售业到包含有居住、商业等功能的综合商务区的成功转型。
在不久的将来,哈格里夫斯商业广场有待成为人们工作和生活娱乐的主要使用空间。针对私家车泛滥的现象,哈格里夫斯商业广场为人们打造了一个真正的“步行中心”。场地外部则设计有公汽车、自行车及行人使用的符合交通空间。
起先,这里本只是一条街道,20世纪80年代,随着周边商场建设,哈格里夫斯逐步发展为步行购物中心。客户要求设计中需包括男女公厕及零售亭。这些作为公共设施已经涵盖在项目中。两侧建筑外部商业空间上悬置有可伸缩的遮阳伞以及悬挑式玻璃屏幕。荧屏用以显示投影图像。
本迪戈新购物中心广场项目旨在保留一处可持续发展的城市记忆场所。随着CBD中心哈格里夫斯商业广场项目的推动,城市建设的新时代已然开启。
景观设计
:Rush Wright
景观时间:2010年
图片来源:Michael Wright, Chris Erskine
译者: 饭团小组
Hargreaves Mall forms the new centrepiece of the public domain of central Bendigo.
Over the last seven or more years the City has embarked on an award-winning re-design of its central commercial and activity areas within the strategic context of the CBD Plan adopted by Council. This will see the CBD transformed from a predominantly retail core into a vibrant, mixed use area combining the full suite of civic and commercial urban functions with new types of urban housing including multi level and shop-top housing.
In future it is envisaged that Hargreaves Mall will become a form of ramblas with people living, working and spending much of their day and night in the near vicinity. The Mall already forms the heart of the new ‘Walking Bendigo’ pedestrianisation, a controversial project locally especially amongst diehard users of private motor cars. Extensive areas of kerb-free shared zones are being created where cars, bikes and pedestrians negotiate for space.
Hargreaves Mall used to be Hargreaves Street, and was transformed into a pedestrian Mall during the flurry of Mall building in the 1980s. The old design attempted to turn the street into a semi-enclosed plaza, replete with one of everything from the repertoire of the time. This is best left to the juror’s imagination.
Consideration was of course given to restoring vehicle traffic and a completely conventional street typology as has occurred elsewhere, but in light of the Walking Bendigo project and the potential for future living environments right on the Mall this was rejected early by the client and design team alike.The essence of a street however informs the new design at every level. We have restored a conventional street morphology of tree rows, walkway zones and clear pathways for vehicles, bikes and other occasion service traffic. Access is controlled by hydraulic bollards.
The client design brief required the design team to include for two unisex toilets and provision for retail kiosks. These have been presented together as large scale civic marker structures. These forms are derived from the minimum plan dimension of a unisex toilet and baby change, then projected upwards as a tower form, evocative of poppet heads and local mining infrastructure. From the towers are hung both retractable sun shades for the commercial space beneath, as well as dramatic cantilevered glass screens.
These screens, glad in ‘digiglass’, include daytime images selected by local artists printed on an interlayer within the glass sandwich. These images take on particular presence at night, becoming translucent lantern shades for neon backlighting fixed to the internal steel structure of the cantilever.
The screens have also been designed to display projected images. The digiglass interlayer chosen through extensive prototyping, also has the ability to reflect just the right amount of light to become a projection surface. A careful balance was struck between the competing requirements of lantern translucency, daylight appearance and suitability for projection of video and other moving or static images. We imagine a Grand Final or World Cup could work well projected onto the screens, as could art-based imagery from Bendigo Gallery and local artisans.
This new Mall for Bendigo aims to provide a very long lasting, durable legacy for the City. The bar of ambition, by client and design team, has been set high. The new space sits well along side the many civic achievements in Bendigo most of which date from the 19th Century. A new age of city building has begun, with the new Hargreaves Mall as a nucleus of quality and catalyst for future development in the CBD.
哈格里夫斯商业广场外部环境图
哈格里夫斯商业广场外部街道图
哈格里夫斯商业广场
{{item.text_origin}}

