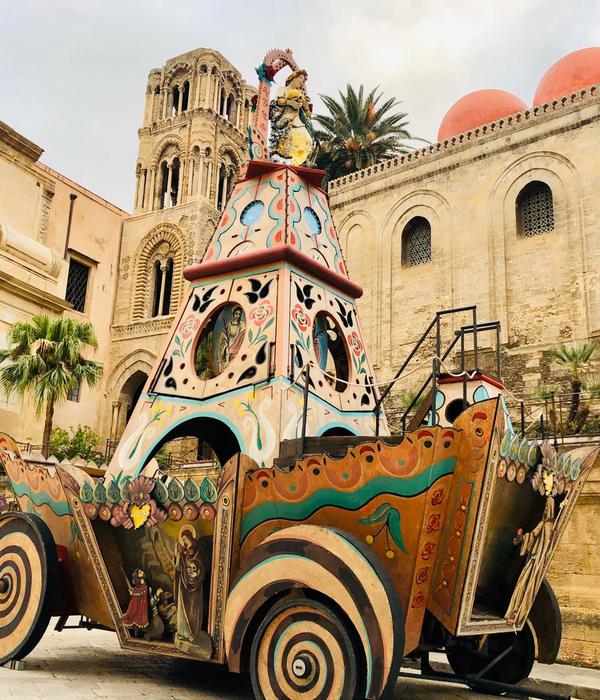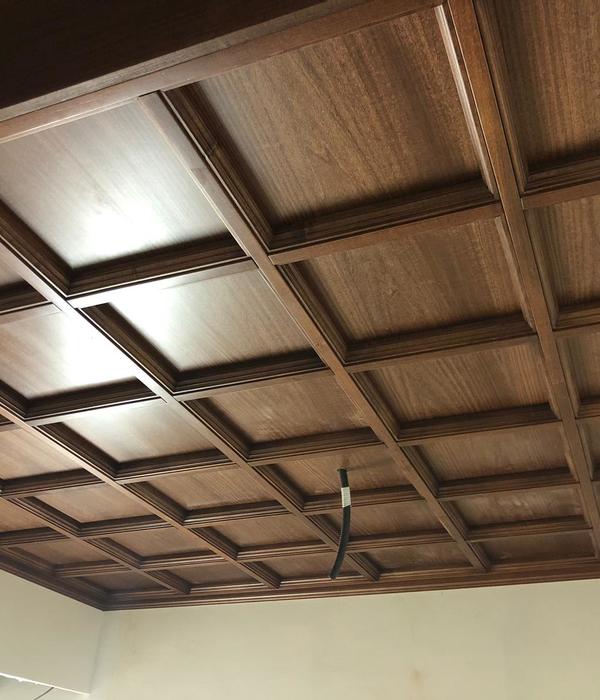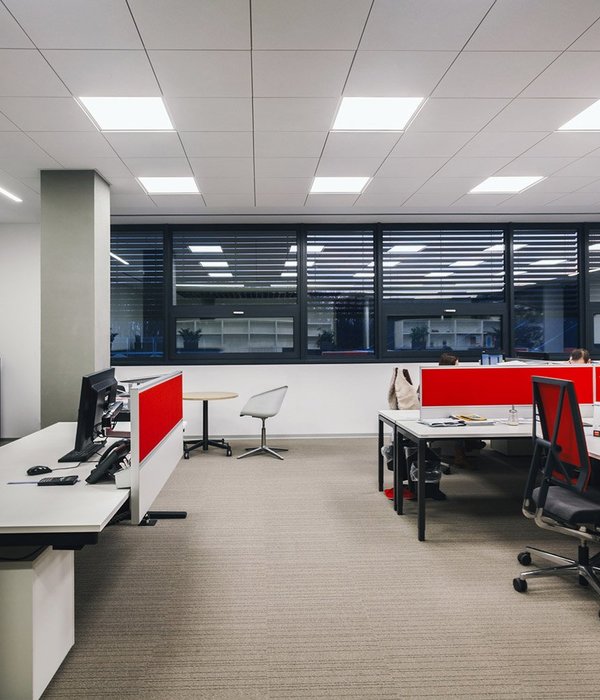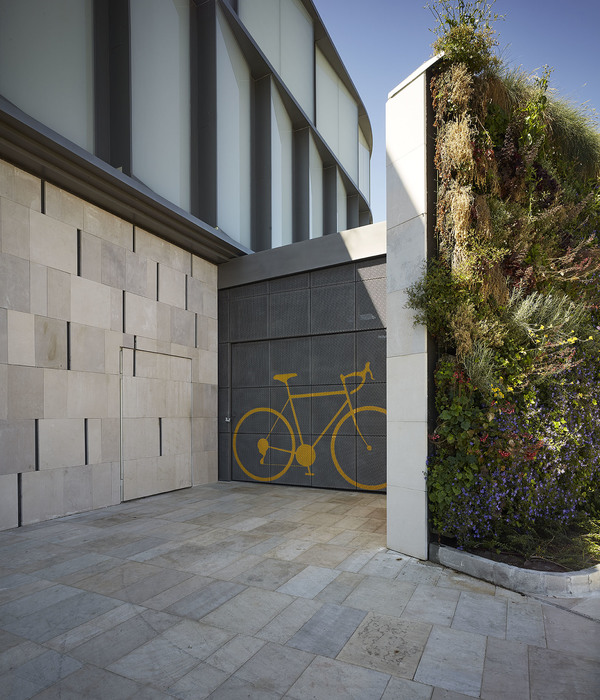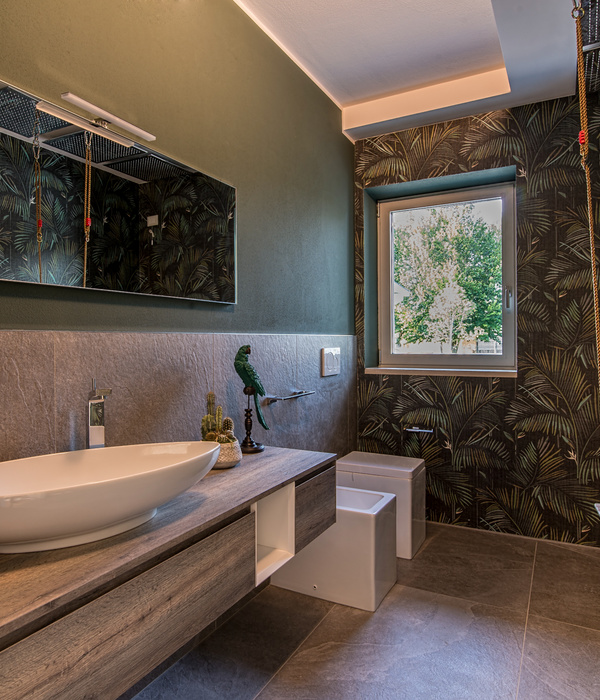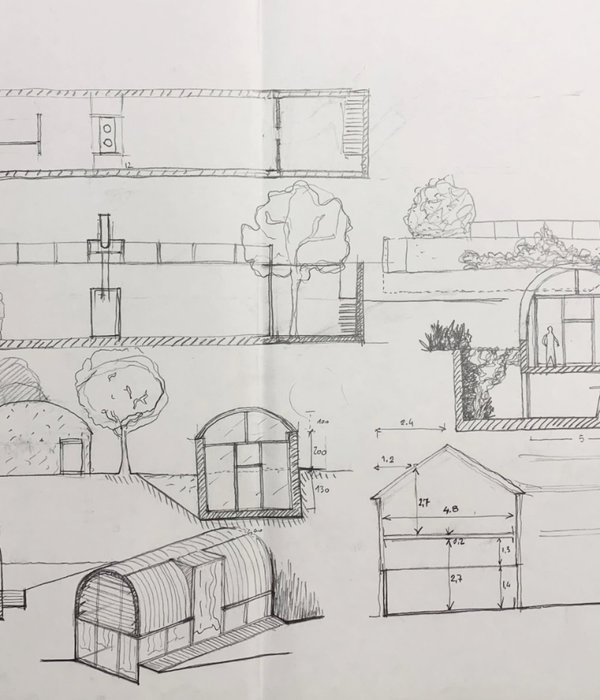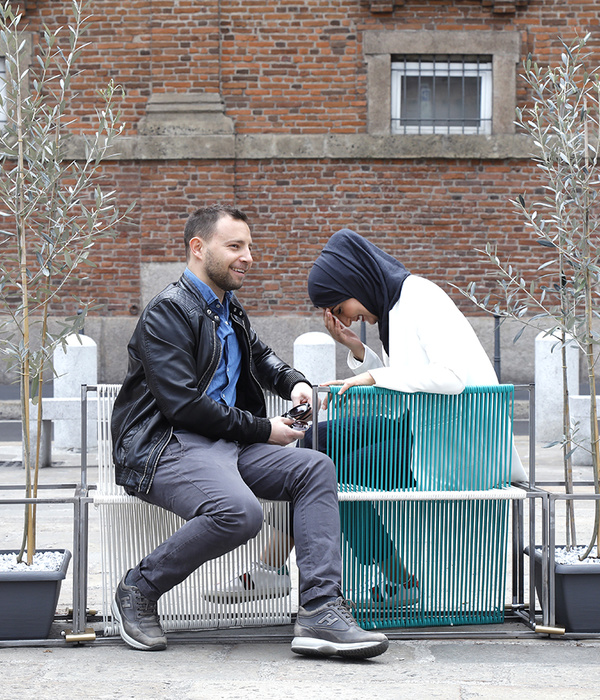Belgium art square diaphragm ceiling
位置:比利时
分类:广场
内容:实景照片
景观设计
:AgwA, Ney & Partners
图片来源:Marie-Françoise Plissart
图片:29张
AgwA建筑办公室和Ney & Partners工程师团队被委任为名为Carré des Arts(艺术广场)的军事遗产建筑建造一个伸缩自如的隔膜状顶棚。2015年欧洲文化之都蒙斯城的基本框架包括Arts 艺术学校、蒙斯市政府和地区文化界建造的庭院式的房子、“节日广场”以及其他活动场所。这片区域可以容纳1200人。这个庭院是蒙斯市中心最大的户外庭院。设计者用五个巨大的膜状拱顶将其覆盖住,这些顶拱与建筑的拱门相呼应。膜状顶拱可以完全拆除,对建筑遗产没有丝毫影响。这个特别的结构的设计是为了地面上的人能够轻易、迅速地控制,另外将所有的结构特点融入现有的钢结构中。
译者: 柒柒
AgwA architecture office and Ney & Partners engineers were commissioned the development of a retractile membrane roof for the exceptional heritage military building known as the Carré des Arts. In the framework of Mons 2015 European Capital of Culture, the courtyard houses the “Festival au Carré” and other events run by the arts school Arts², the city and the regional cultural leader Le Manège in Mons (be) and Maubeuge (fr).
The space can host up to 1200 persons. The courtyard, the largest open air courtyard in the city center, is now covered by five large membrane vaults responding the archs and rythm of the building. The membranes can be completely removed, leaving the heritage building intact.The special structure was designed in order to allow a very easy and fast handling from the ground and to integrate all structural reinforcements in the thickness of the existing concrete structure.
比利时蒙斯艺术广场隔膜状顶棚外部实景图
比利时蒙斯艺术广场隔膜状顶棚外部局部实景图
比利时蒙斯艺术广场隔膜状顶棚外部演出实景图
比利时蒙斯艺术广场隔膜状顶棚外部夜景实景图
比利时蒙斯艺术广场隔膜状顶棚模型图
比利时蒙斯艺术广场隔膜状顶棚平面图
比利时蒙斯艺术广场隔膜状顶棚分析图
比利时蒙斯艺术广场隔膜状顶棚剖面图
{{item.text_origin}}

