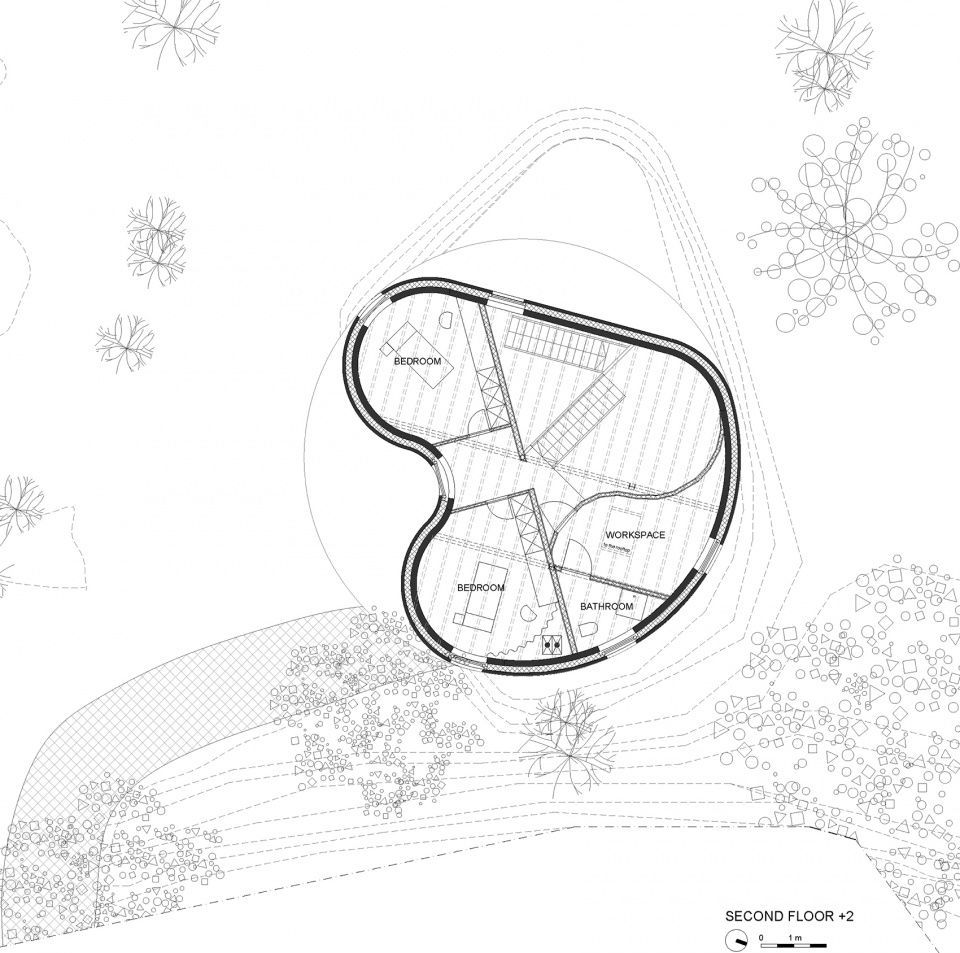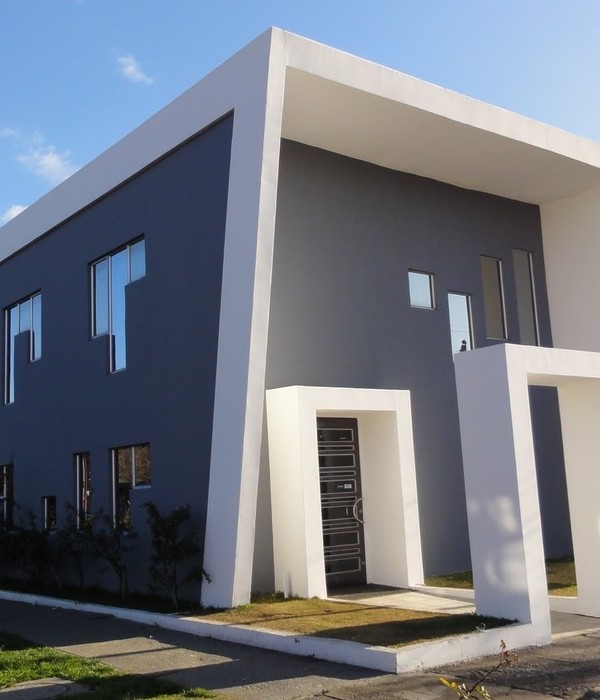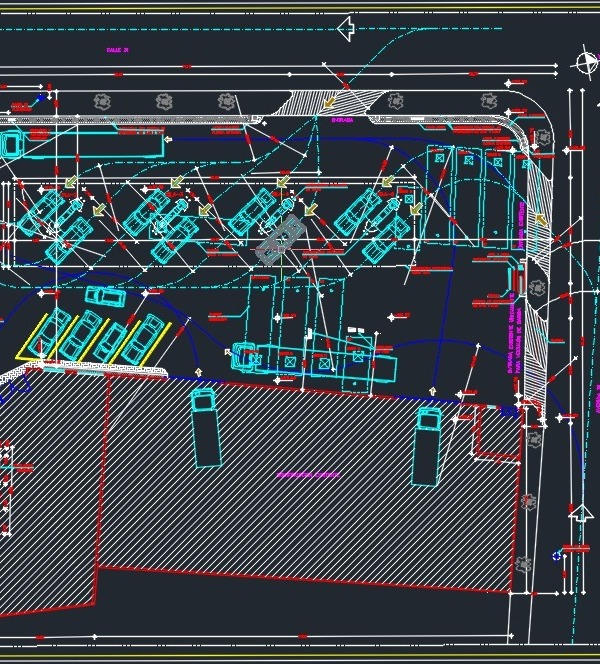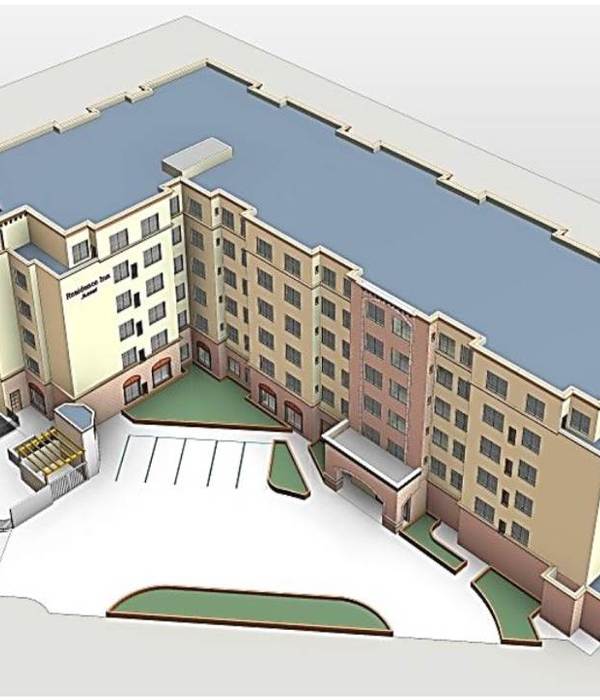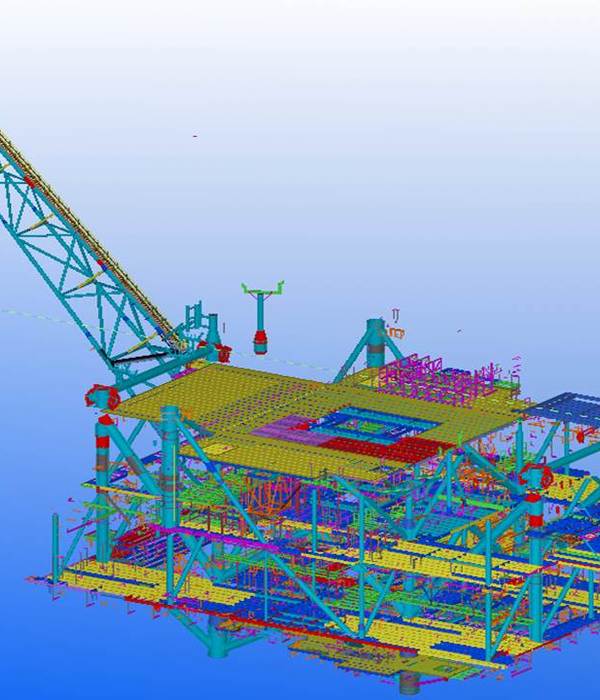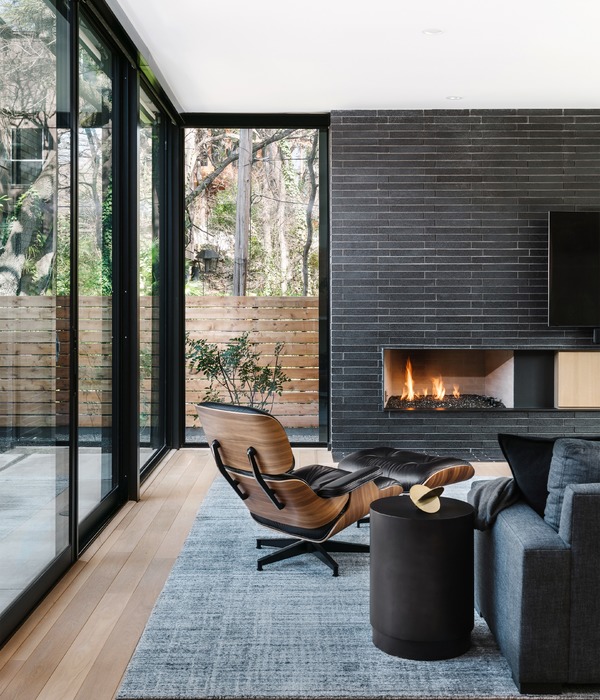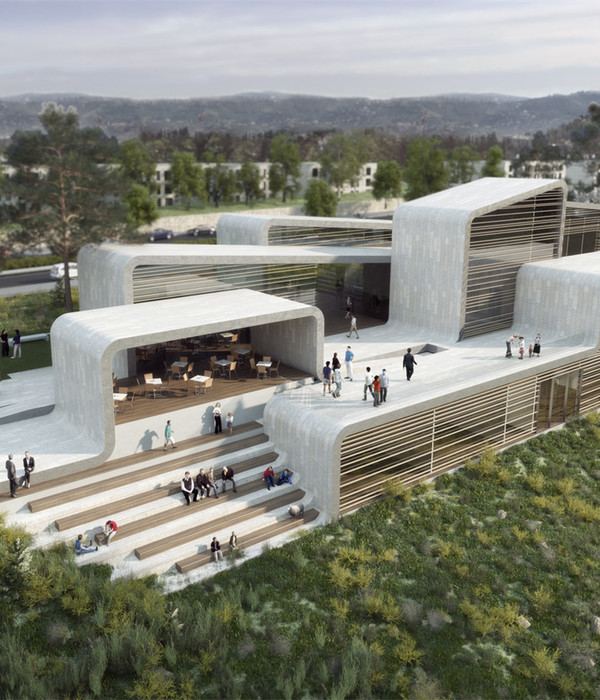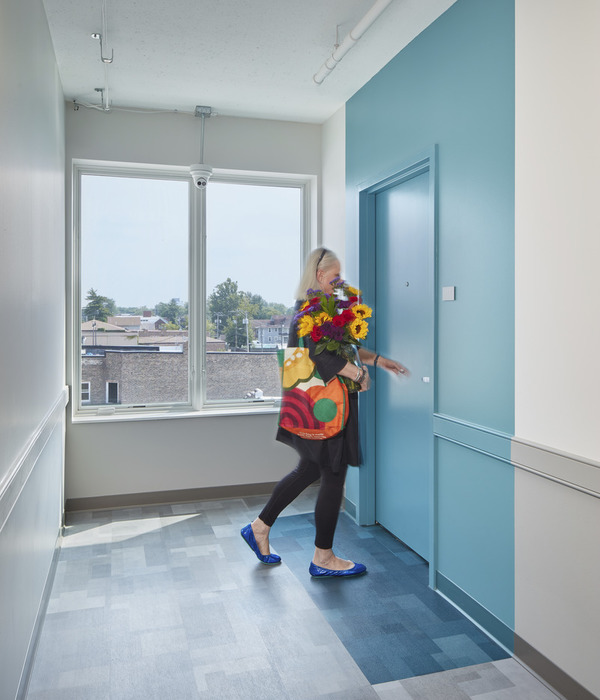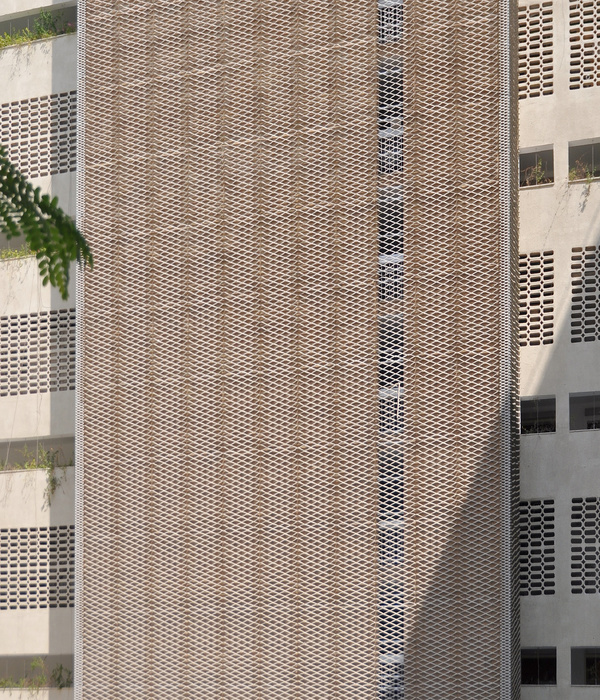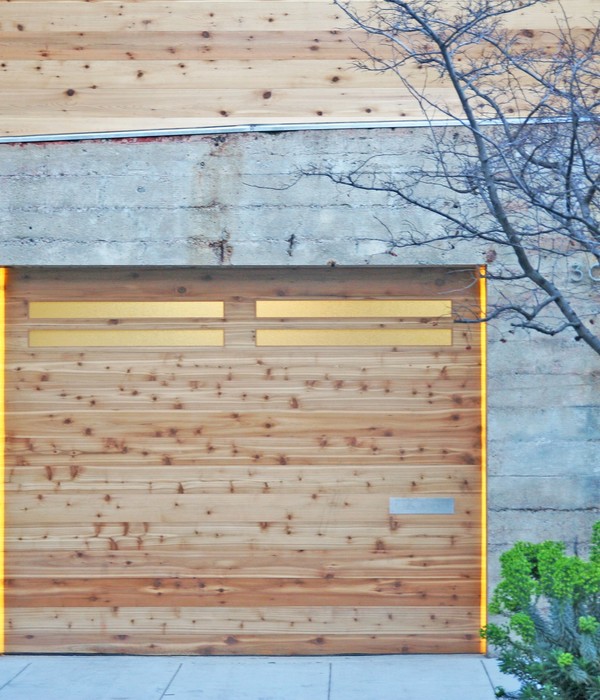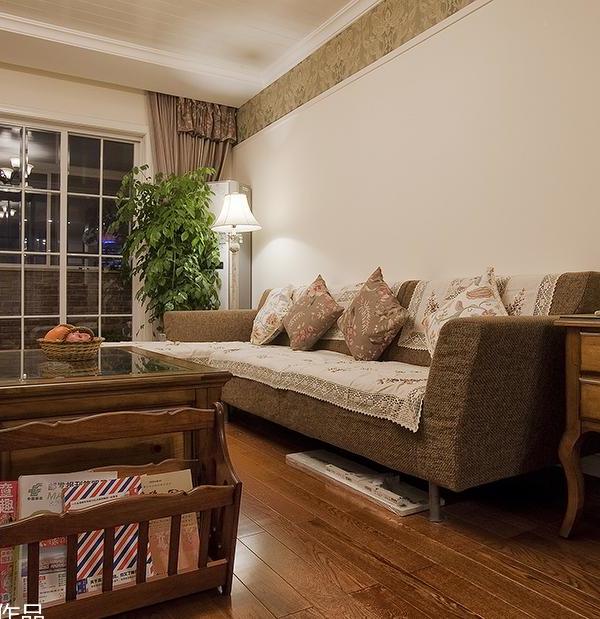BLAF 建筑事务所打造绿色环保的曲面砖墙住宅——gjG 住宅
该项目是BLAF建筑事务所在法兰德斯及其周边地区的实验建筑之一,也是事务所研究课题“砖墙城市”的一部分,旨在探索砖墙建筑的材料、建造和外观之间的精确关系。自2006年推行EPB能源性能标准以来,建筑表皮的保温层逐渐变厚,从而导致外表皮开始采用石膏、瓦、织物等轻质、低成本的保温材料。对于砖建筑,砖变成了贴在建筑物上的“外墙纸” 。而BLAF在项目的早期阶段就注意到,将各层材料粘接在一起的建造方式会导致无法在建筑停止使用时分离这些材料,从而产生大量不可重复利用的废料。这种演变给设计注入新的美学,建造不再简单地堆砌砖块,建筑师对立面的设计也得到重新定义。BLAF对砖和建造的思考促进了一系列砖宅的建成、对混合建造方式的探索以及“Big Brick”系列住宅的诞生。gjG是该系列的早期住宅之一。
▼项目外观,appearance
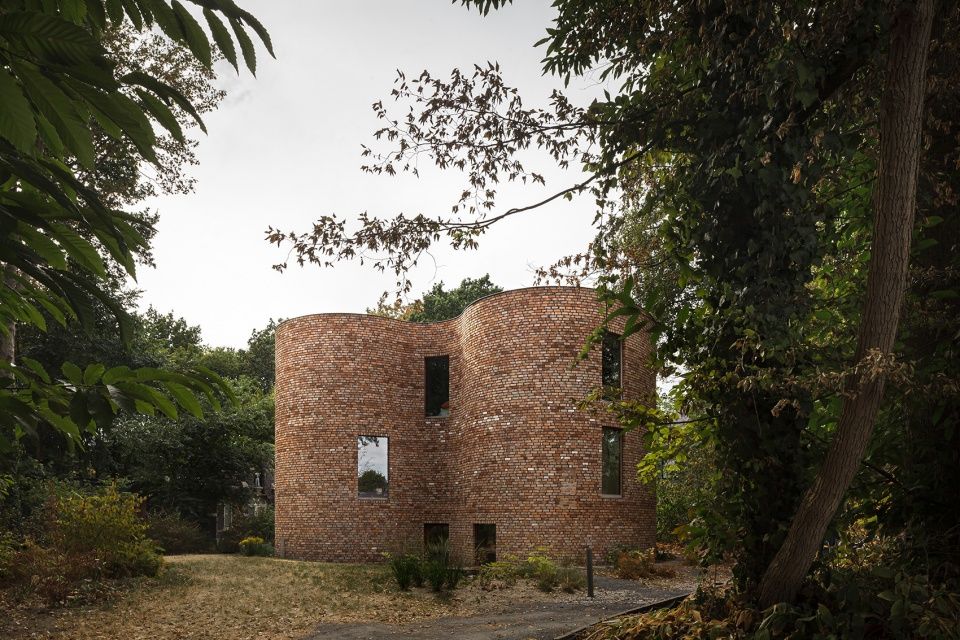
gjG House is one of the experimental houses BLAF architecten is known for in Flanders and beyond. It is part of their research called ‘Brick Wall City’, that addresses the precise relationship between material, construction and the appearance of brick architecture. Since the introduction of energy performance standards ‘EPB’ in 2006, thermal insulation in building skins gradually got thicker, causing a shift towards light and low cost facade cladding materials such as putz, tiles, textiles etc. As for brick buildings, this meant an evolution towards brick tiles glued onto buildings as ‘exterior wallpaper’. BLAF noticed in an early stage that a construction method with layers glued onto each other would lead to the impossibility to separate the materials at the end of the building’s life cycle, resulting in huge amounts of non-re-usable waste. Also, in terms of the design, this evolution leads to new aesthetics, with tectonic expressions no longer to be considered as the result of stacking bricks, as well as a recalibrated position of the architect towards the design of the building elevation. BLAF’s considerations on brick design and construction have led to a series of brick houses, exploring hybrid construction and the development of the new ‘Big Brick’. The gjG house is one of the early houses in that series.
▼总平,site plan
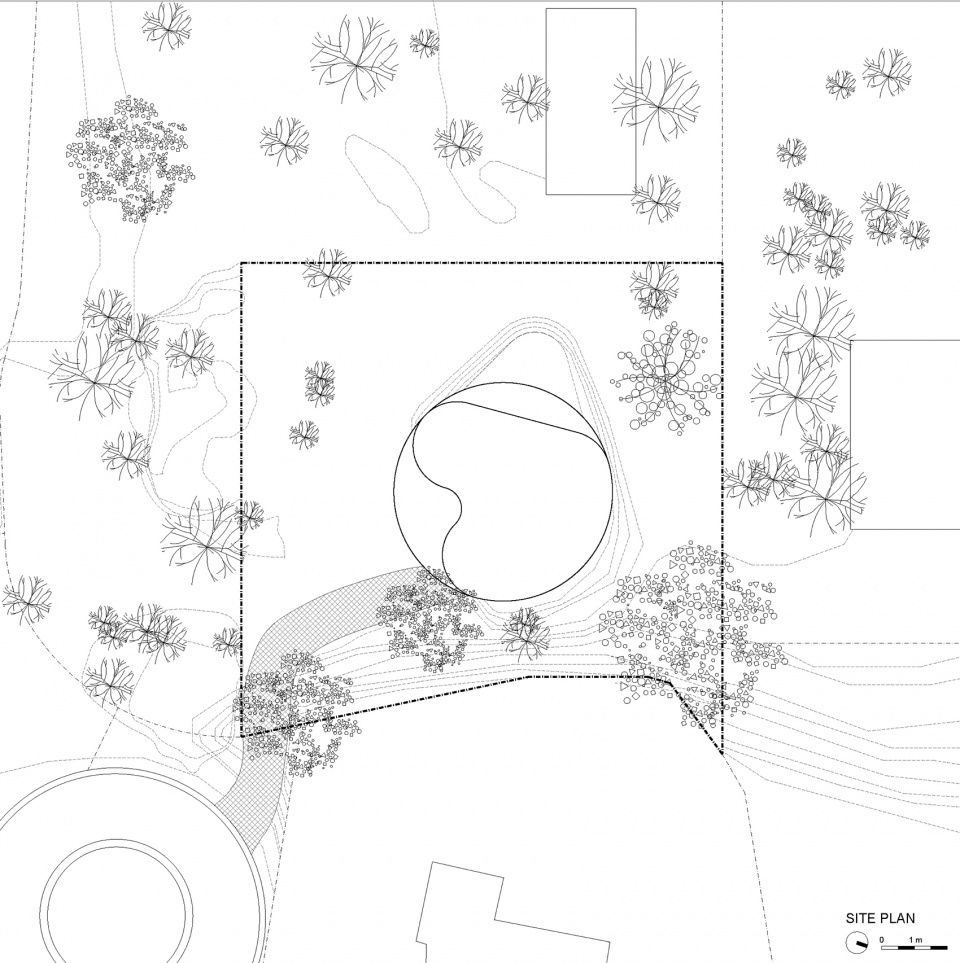
该项目看似处于森林般的环境之中,实则位于根特E17高速路旁,基地曾经是19世纪晚期宅邸花园的一部分。多种原因促成了住宅的曲面造型。首先,基地内种有树木,建筑师没有砍伐树木,而是将住宅置于其中,使其外形顺应树木。其次,曲面外壳使其结构具有自主性。外砖墙的稳定性不取决于横墙、柱或梁,只取决于它的形式和砖的粘结。最后,巨大的外壳有助于内部的声舒适。
The gjG house seems to be set in a forest-like residential environment, while actually it sits right next to the E17-highway in Ghent, on a plot that used to be part of the garden of a late 19th century mansion. The curved shell of the gjG house has multiple motives. First of all the house was to be built on a plot with trees. Instead of cutting the trees, the house was shaped to fit in between them. Secondly the shape of the shell allows it to be structurally autonomous. The stability of the outer brick wall is not depending on cross walls, columns or beams, but merely on its form and the brick bonding. Thirdly, the massive shell of the house contributes to the acoustic comfort on the inside.
▼曲面造型,curved shell
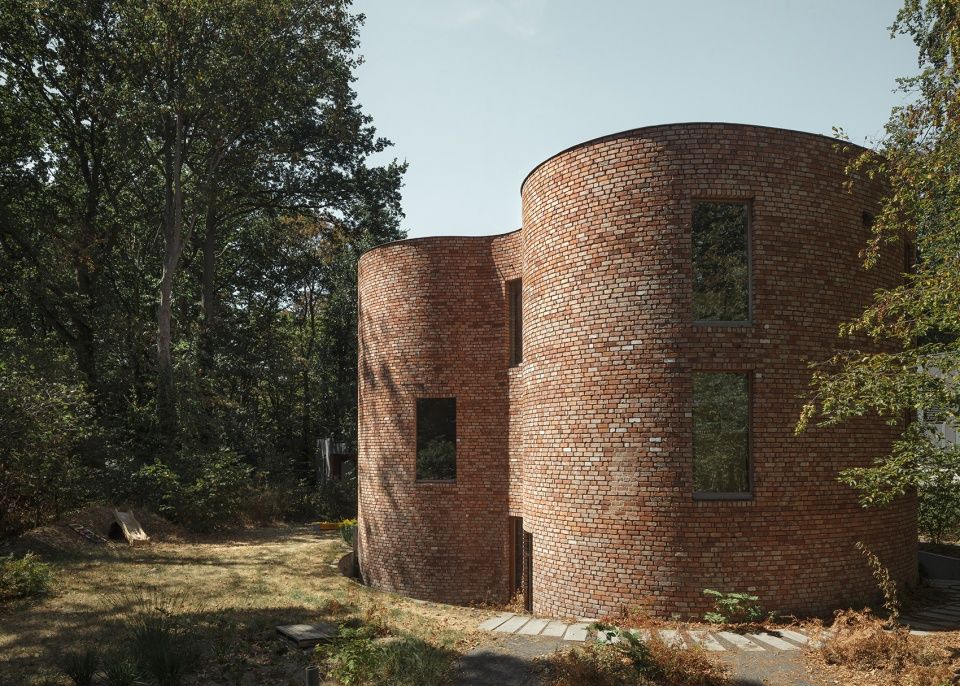
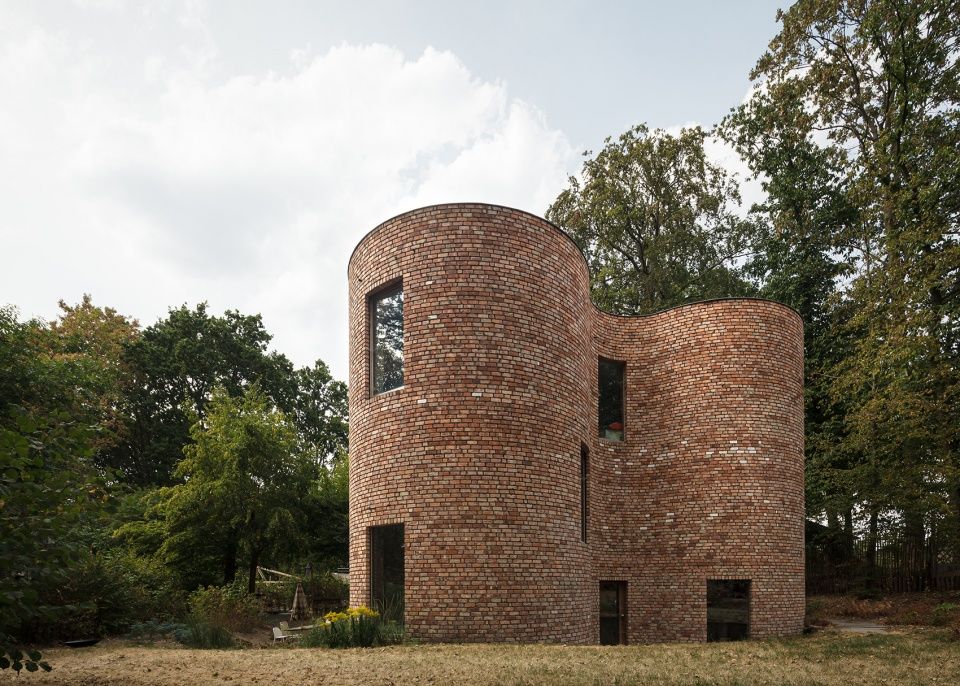
▼树木环绕建筑,trees surrounding the building

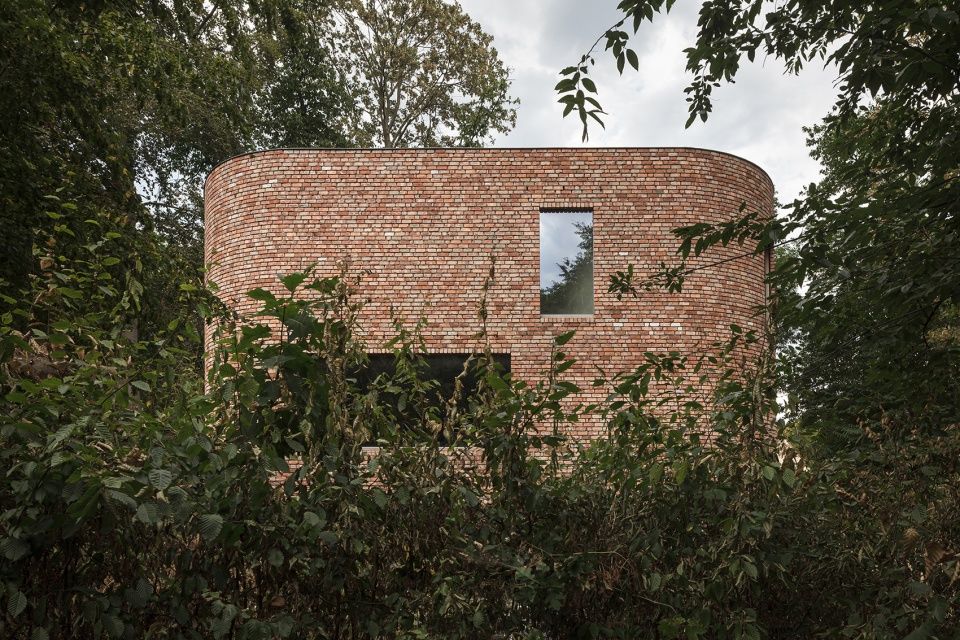
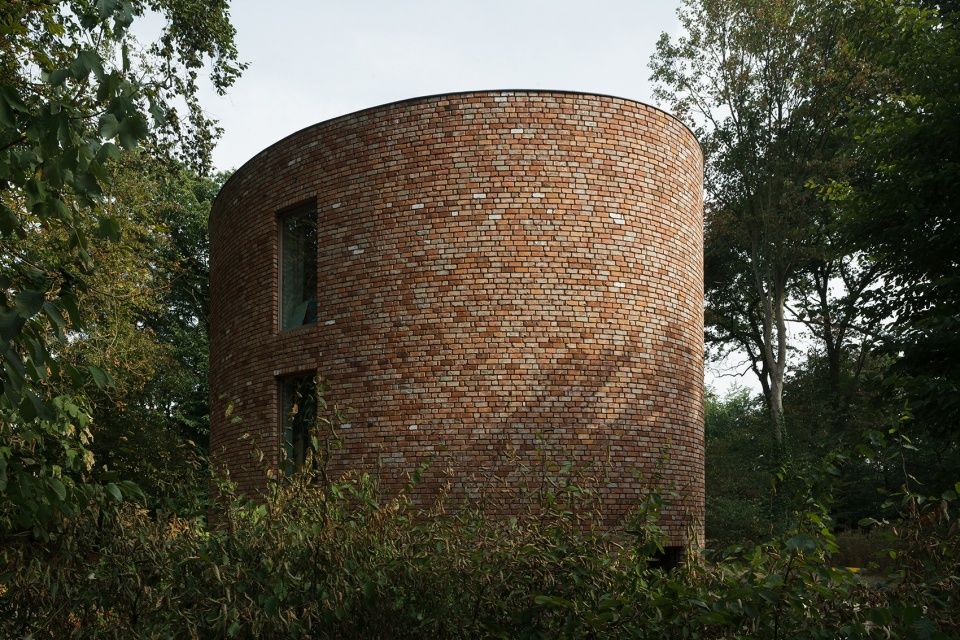
▼后庭院,backyard

▼外墙由重复利用的砖制成,exterior wall is made of re-used bricks
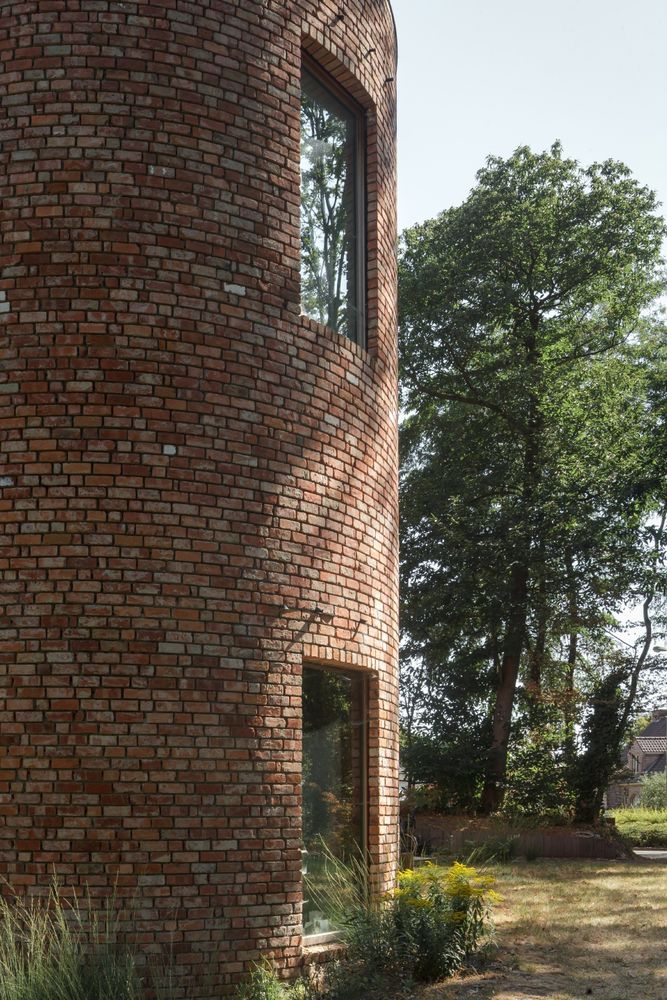
▼细节,details
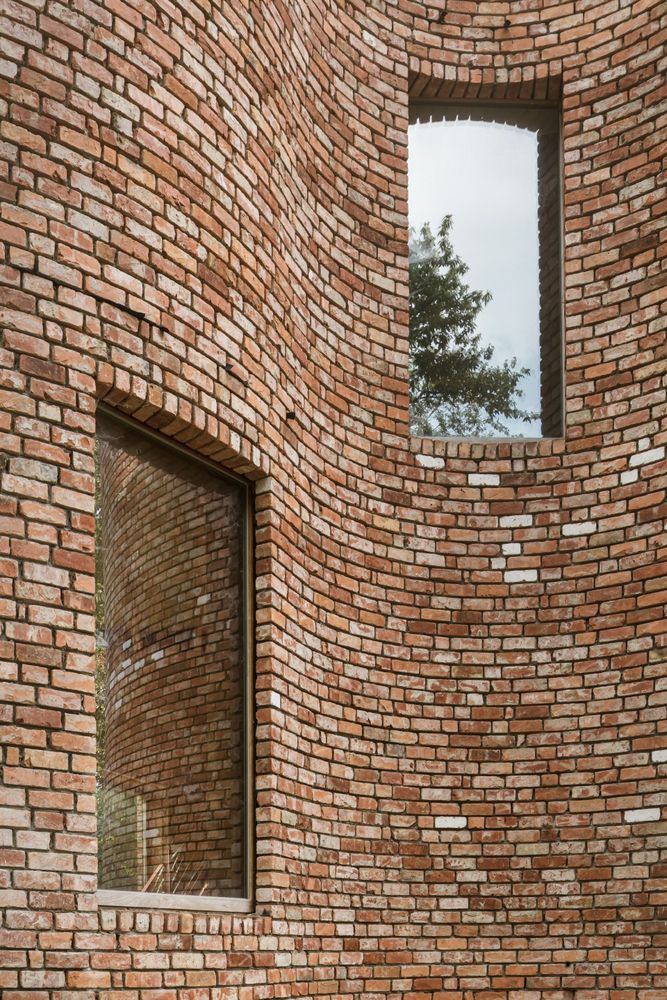
外壳由重复利用的砖制成,创造了通用而永恒的美。外墙支撑屋顶,共同形成了钟形容器,容纳内部空间。室内由钢和木框架构成,一部分空间共三层楼,另一部分空间通高。 室内墙面也由重复使用的砖组成,犹如置身树林的外部空间中。
▼轴测,axonometry
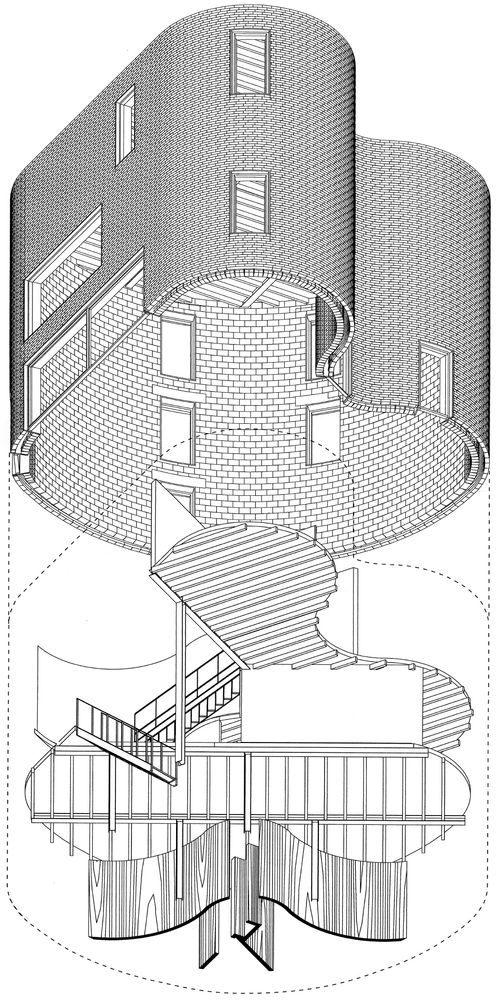
The shell is made out of re-used bricks, creating a generic and timeless aesthetic. The shell supports the roof, together they form a ‘bell’, with a receptacle interior space. The infill of the bell is the house, made with steel and timber frame constructions, making three stories in one area and one open space in another area. The inside of the shell is finished with the same re-used bricks, creating the idea of an exterior space between the trees.
▼客厅,通高空间,living room,height space
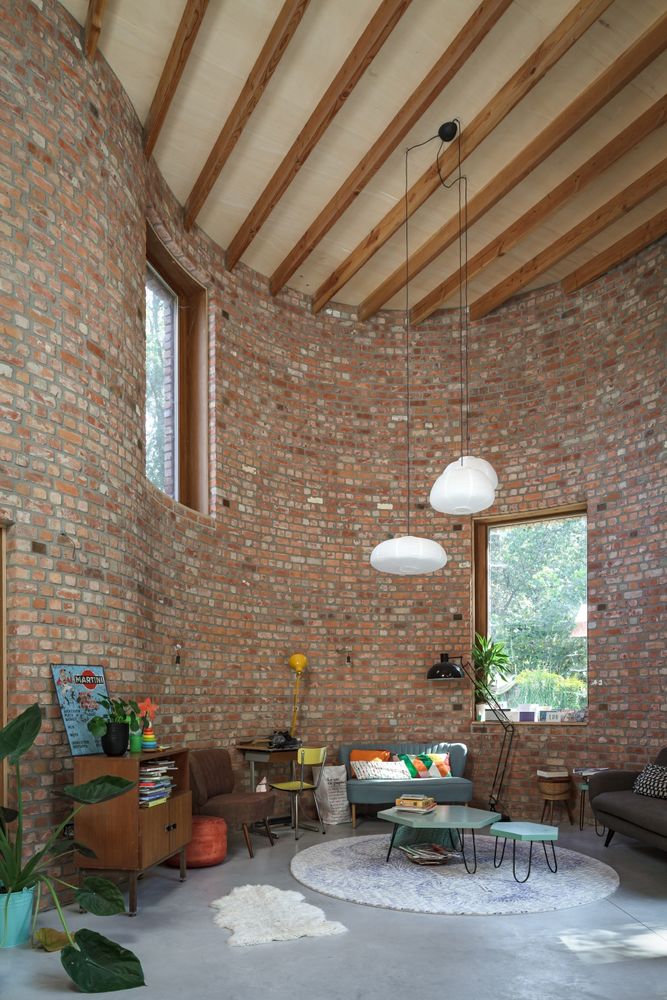

▼餐厅,室内墙面也由重复使用的砖组成,dining room,interior walls are also made of re-used bricks


▼厨房,钢和木框架,kitchen,steel and timber frame
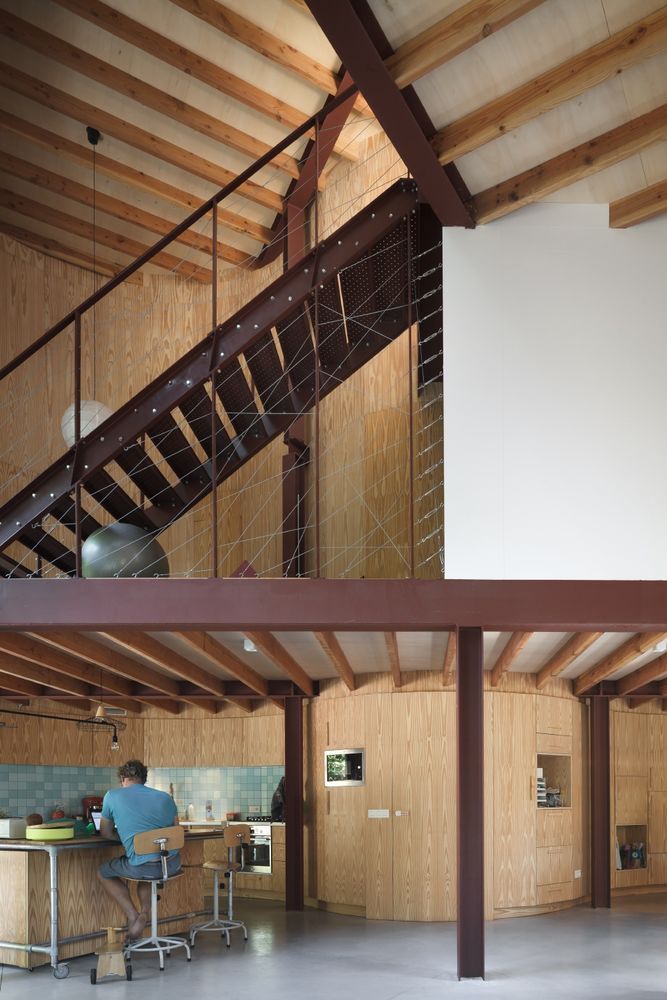
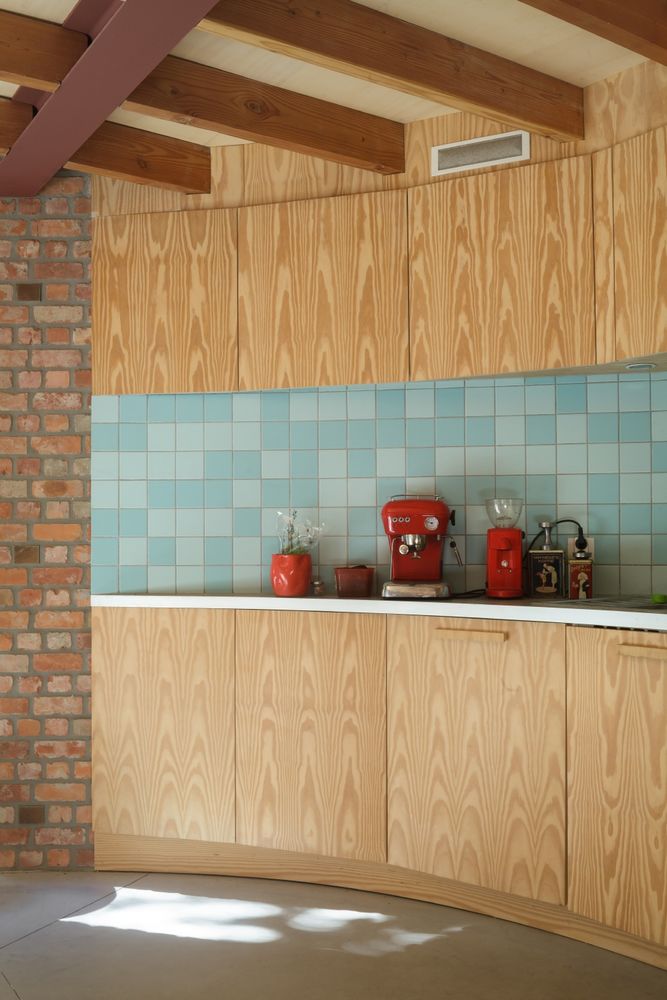
▼方案生成,scheme
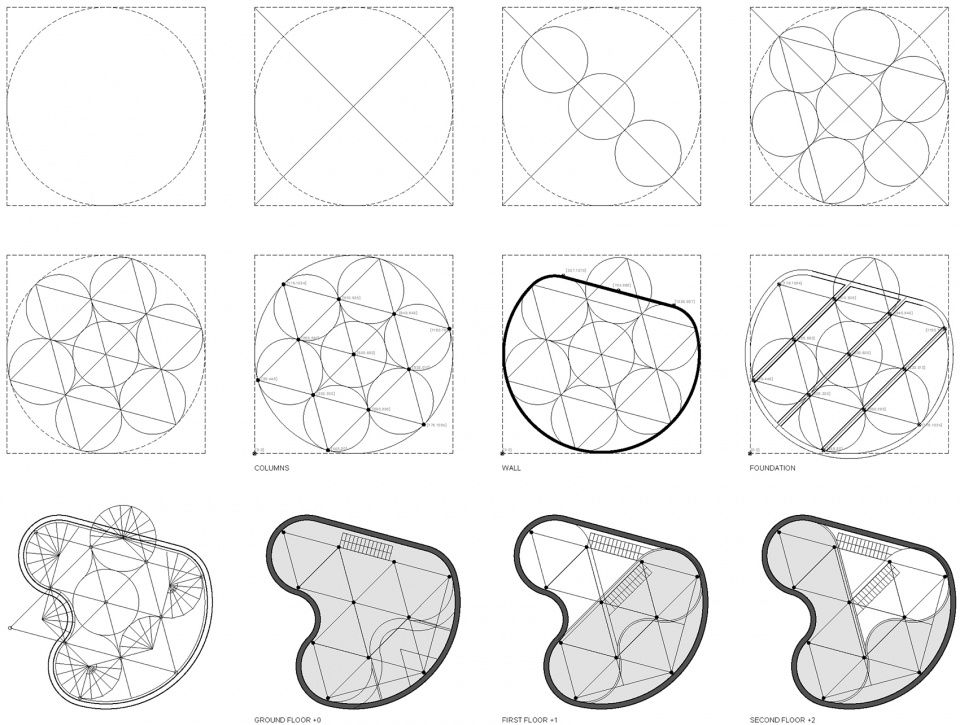
▼一层平面,ground floor plan
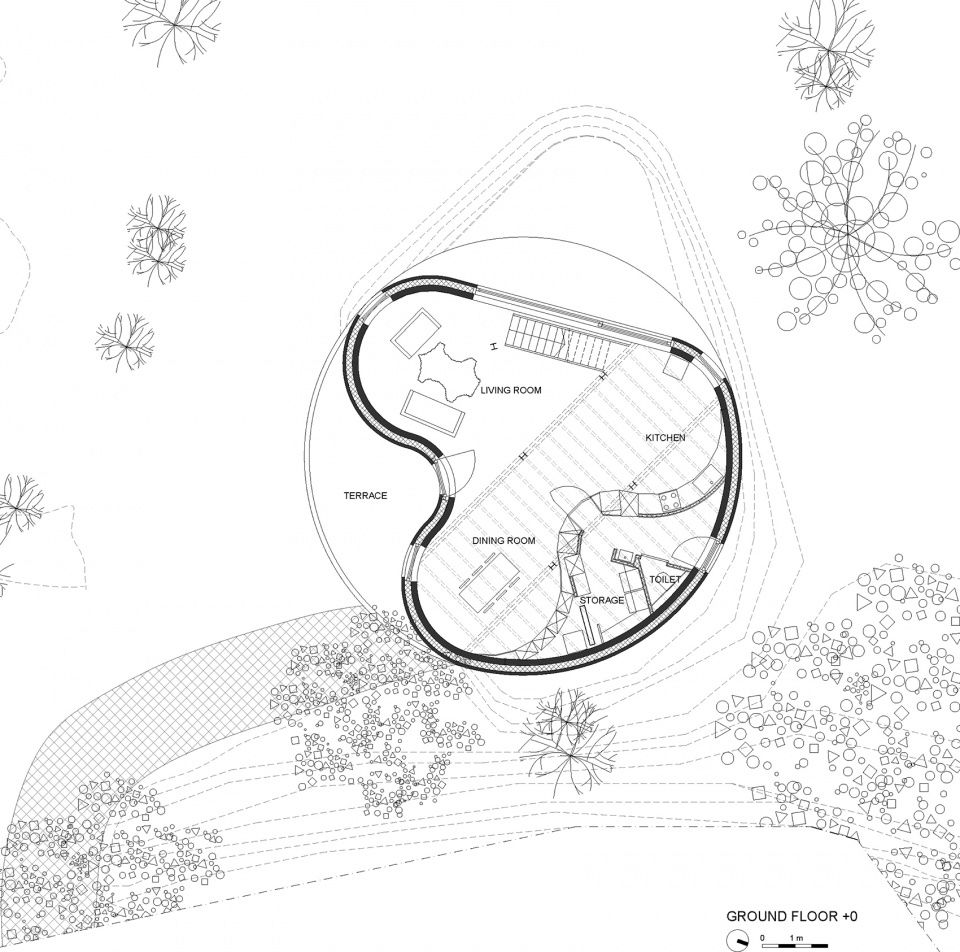
▼二层平面,first floor plan
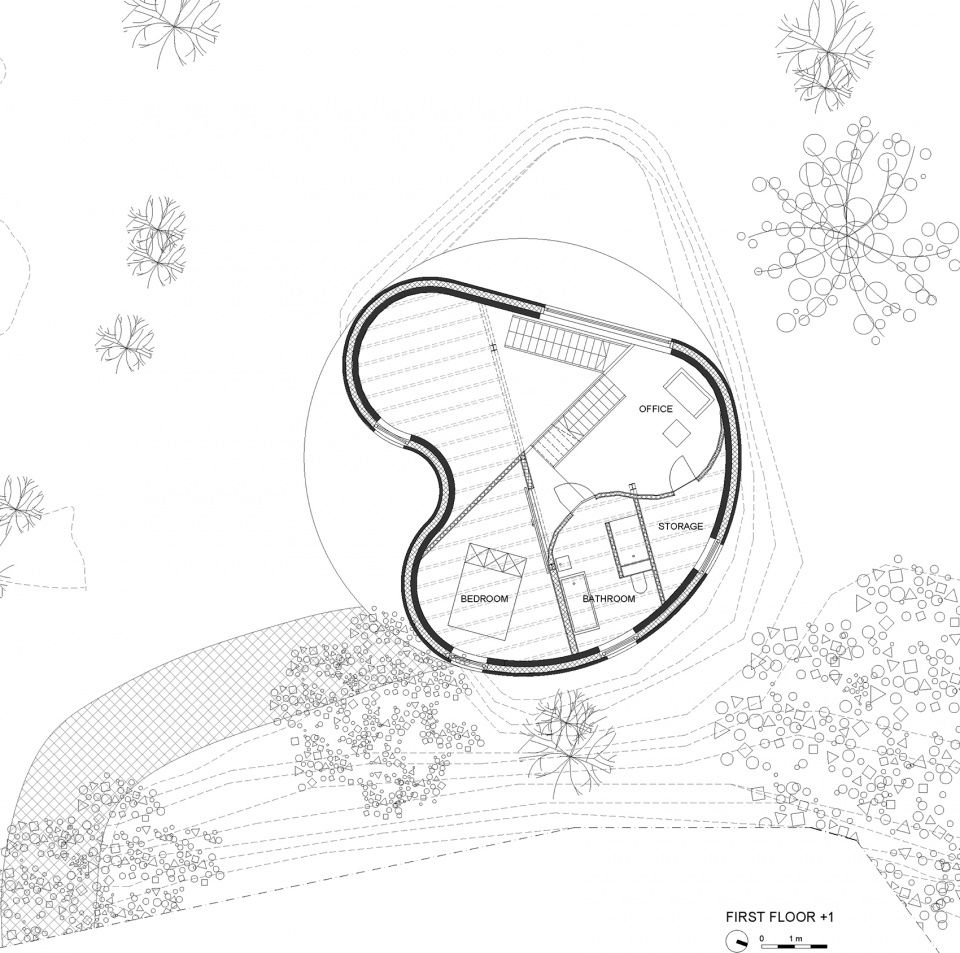
▼三层平面,second floor plan
