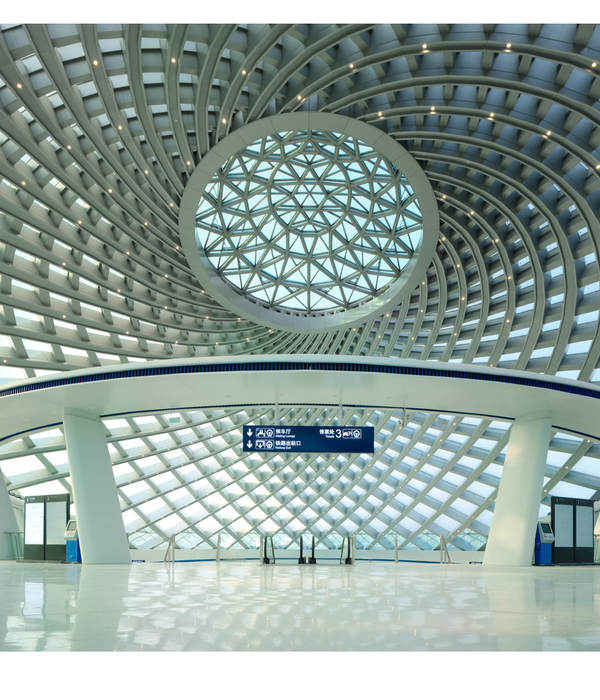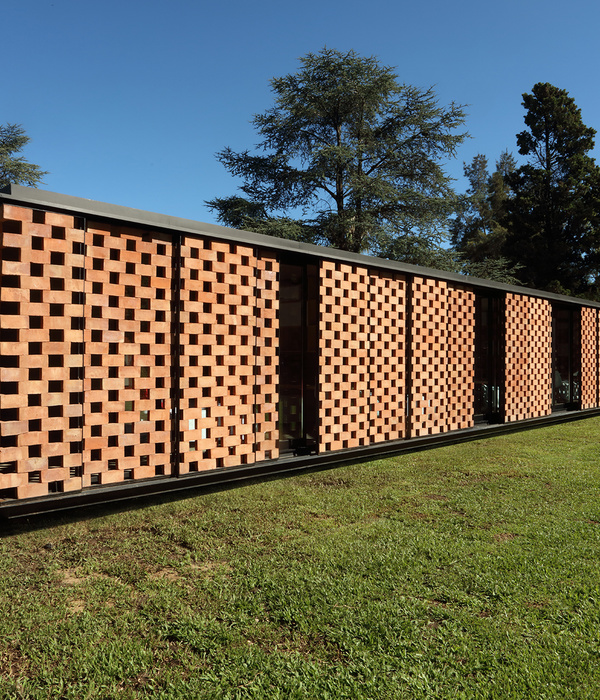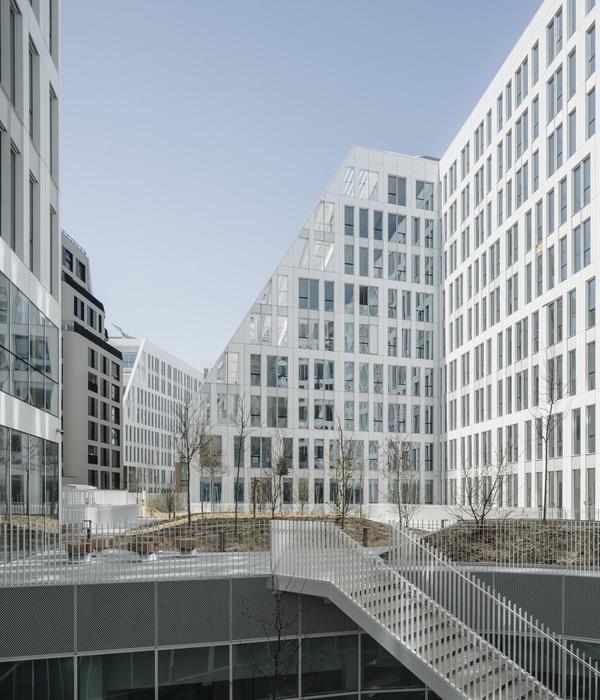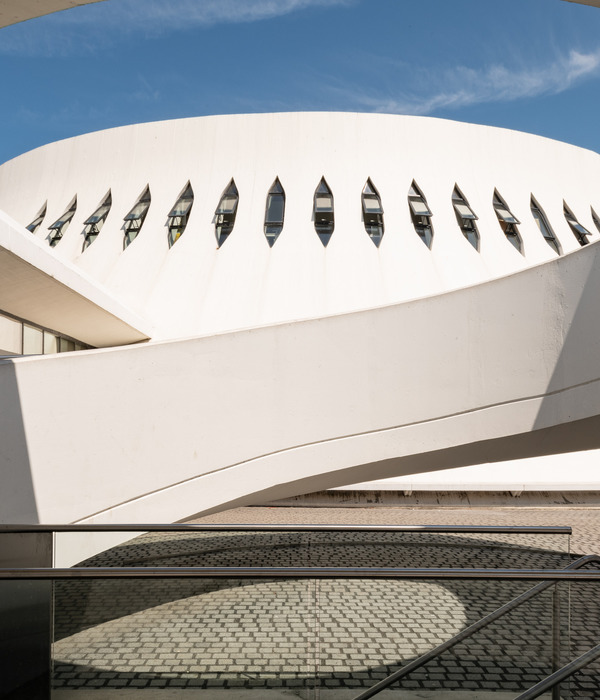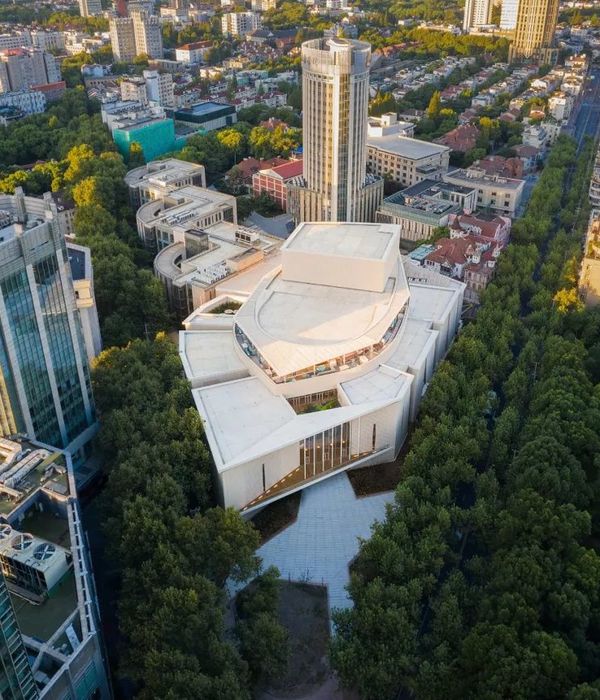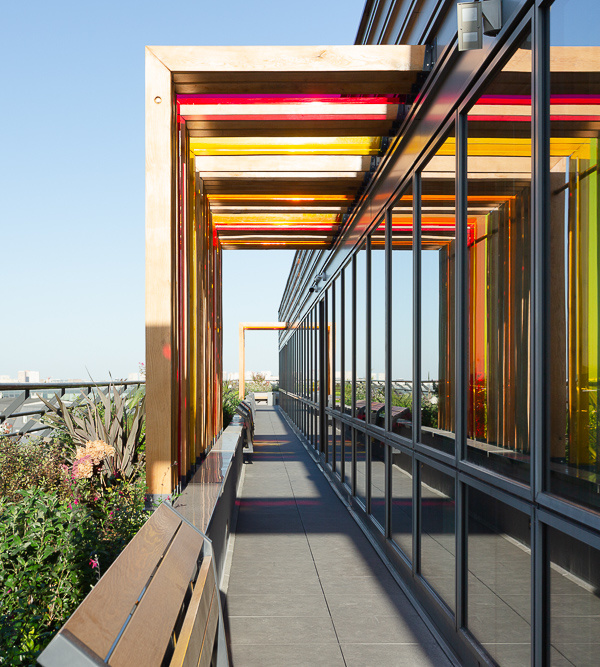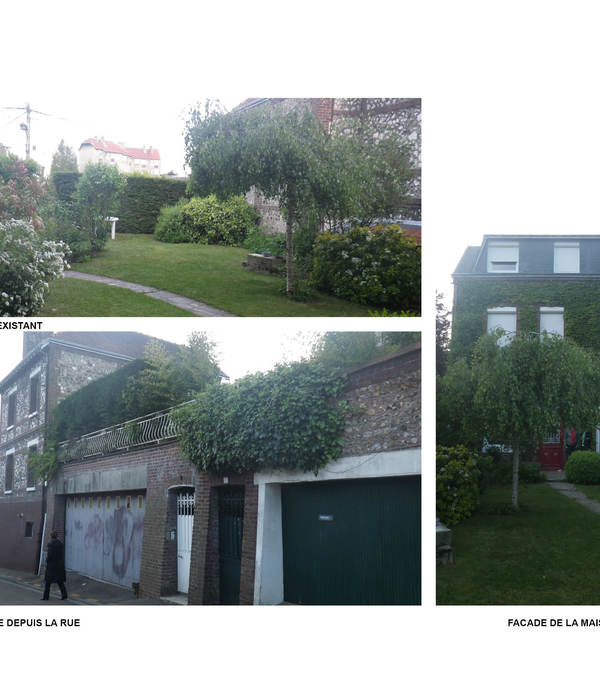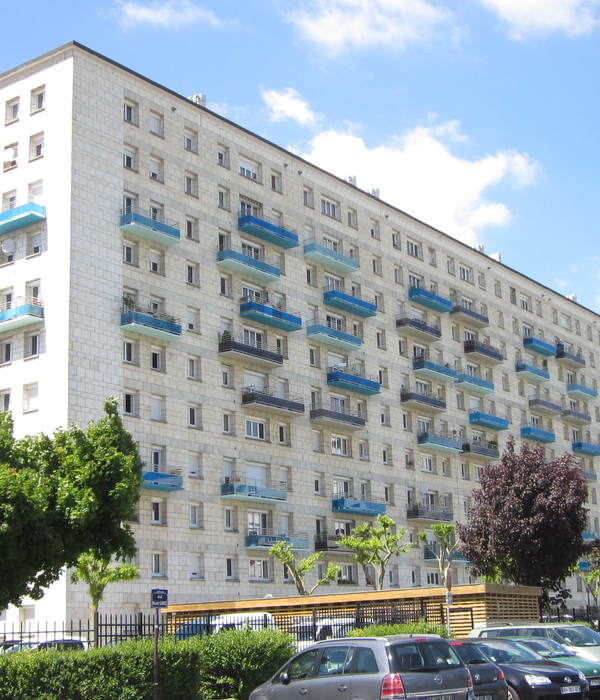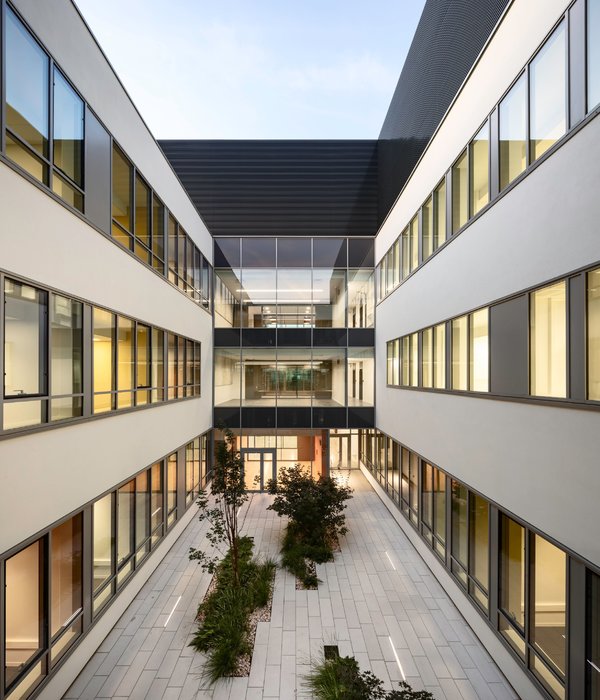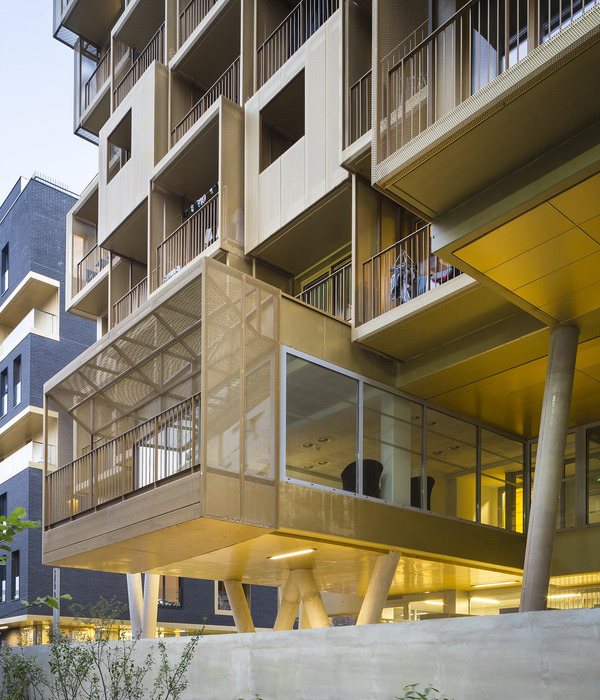Accurate steel structural detailing allows efficient production planning and erecting of all steel structures. Tekla structural detailing has become popular and several steel structure erection projects outsource these services to gain the maximum benefits.
The client approached Hi-Tech with a project for construction on deep water gulf of Mexico, the one with 80,000-barrels-per-day capacity – this offshore platform is the second in its category.
Here, 10,000 ton topsides were being constructed. The construction on the hull of the offshore is nearly complete at the fabrication yard in Finland. Error free structural steel detailing, part drawings and layout drawings had to be delivered to the client as required across the project duration of eleven months.
Challenges
Every 5000 Pipe supports/Tray supports had its specific coordinates for its position in main platform. We received the main structure, a TEKLA model from client. Major challenge was to work for TEKLA modelling of each pipe/tray supports as per the coordinates given in the drawings with zero error. Any error could directly affect the fabrication schedule of the client.
The other major challenge for us and the client was to maintain all welding and holes standards of client into Tekla model for offshore steel structure standards.
Maintaining the pace of deliverables with the revision drawings supplied by clients. The amount and frequency of receiving revised drawings was very high which were required to be submitted to client on time.
Engineering Solution
Initial agreement was to work on single part drawings for each tray/pipe supports. Consistent submission of performance part drawings of tray/pipe supports for 3 months client provided us with the main structure Tekla Model. We worked on the Tekla modelling of pipe/tray supports incorporating it into the main Tekla model for given coordinates.
Simultaneously, we provided solutions through TEKLA modelling for stair towers, access platforms, chain guide, and subsea distribution unit.
Benefits
The layout drawings showed position of every single pipe/tray member, while it was useful in locating each tray/pipe supports. The structural steel detailing helped fabricate, and install steel structures as per the design in a smooth streamlined fashion
Get Project Description in brief at http://goo.gl/qkw5Fg
{{item.text_origin}}


