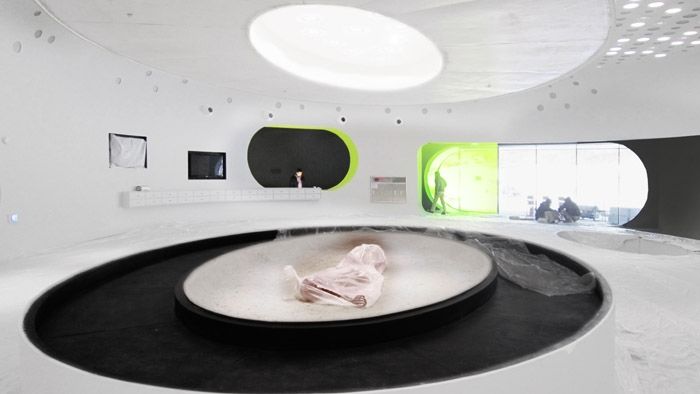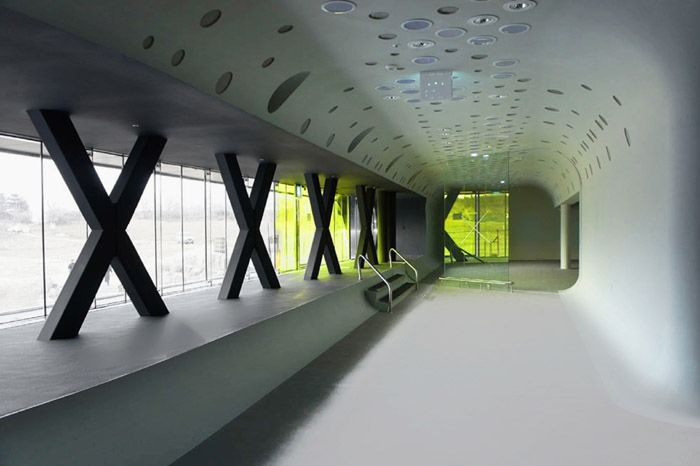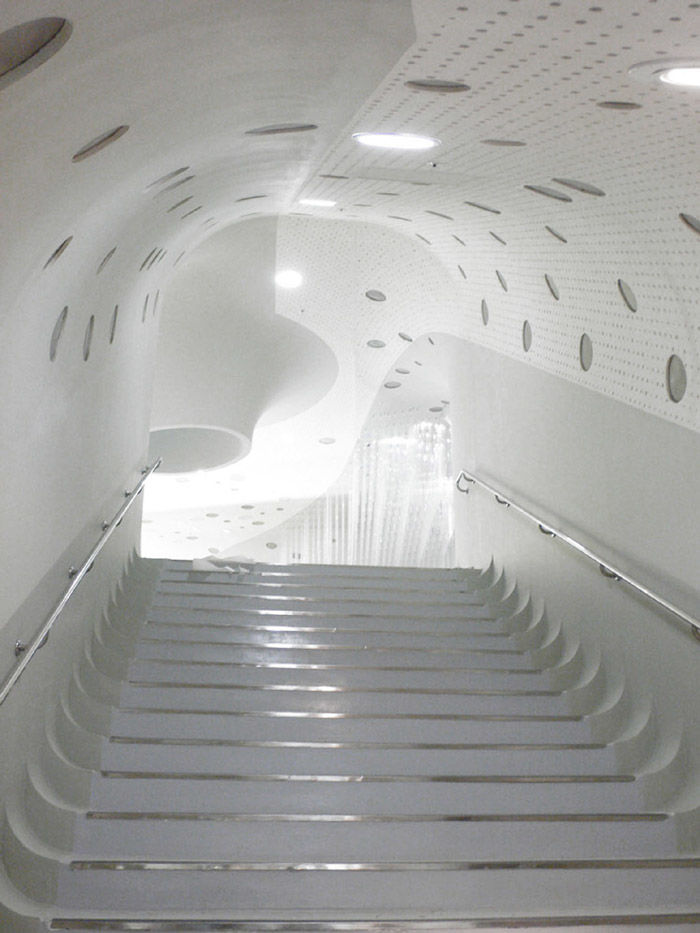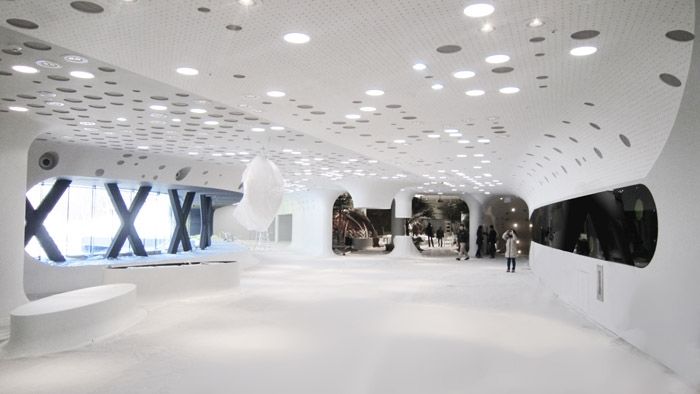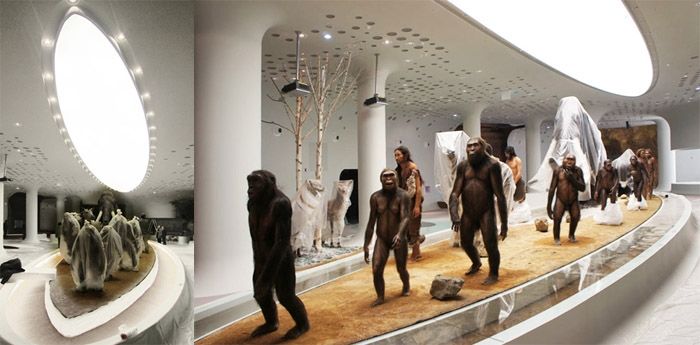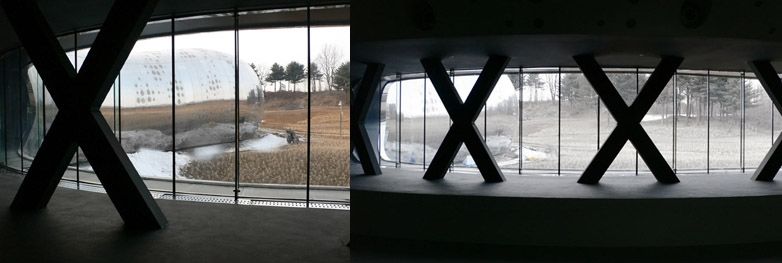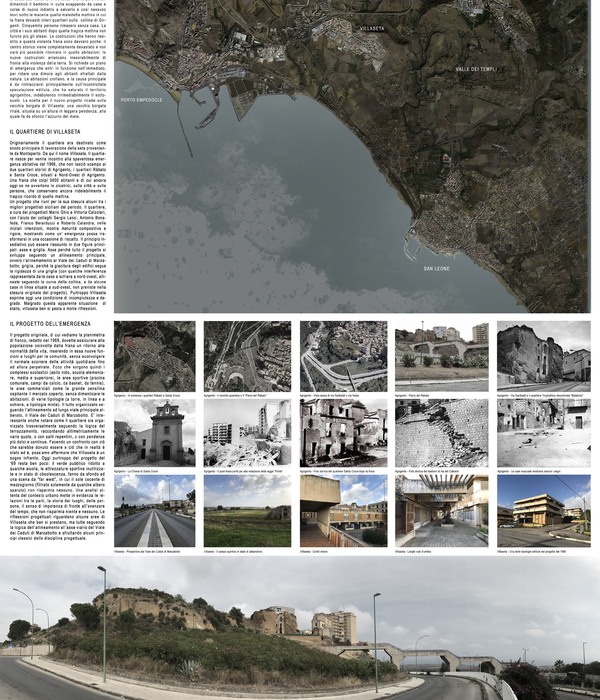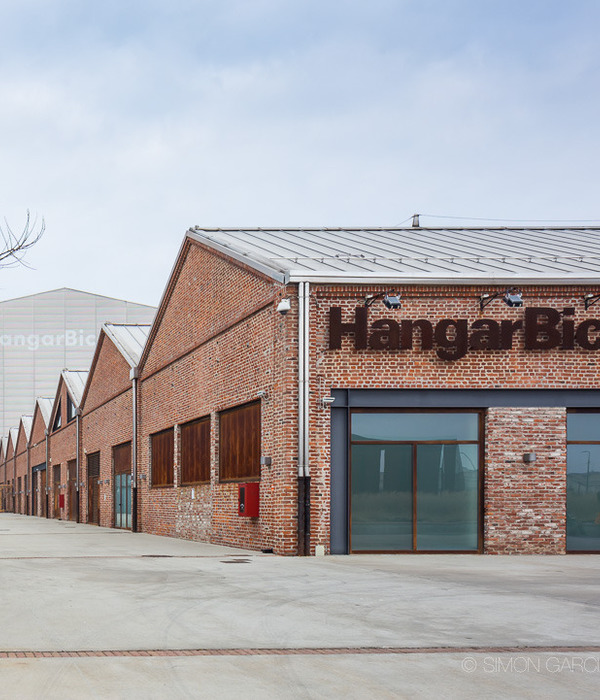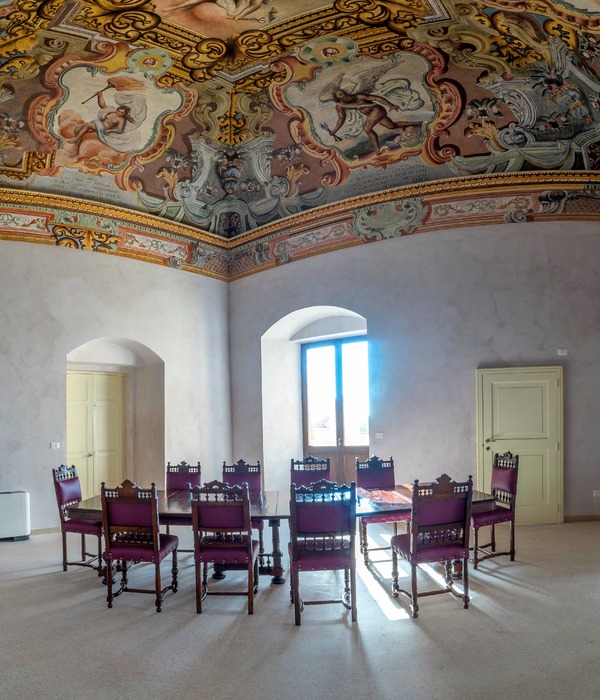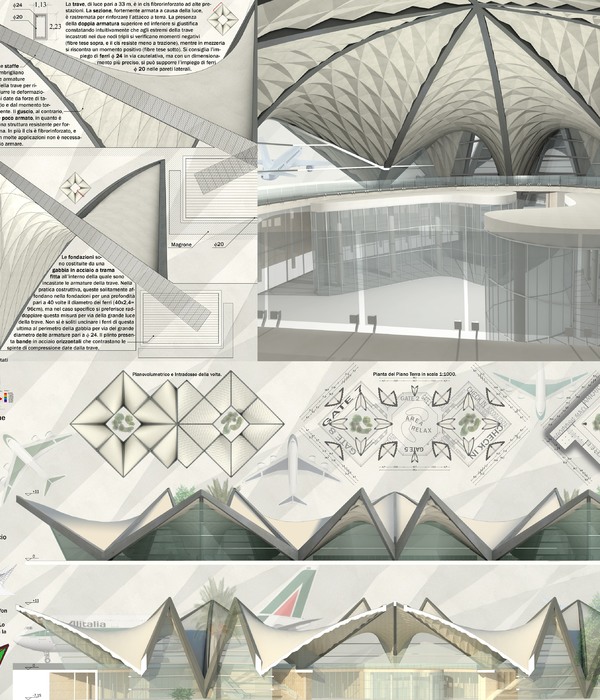韩国史前文化博物馆——嵌入山体的时空之旅
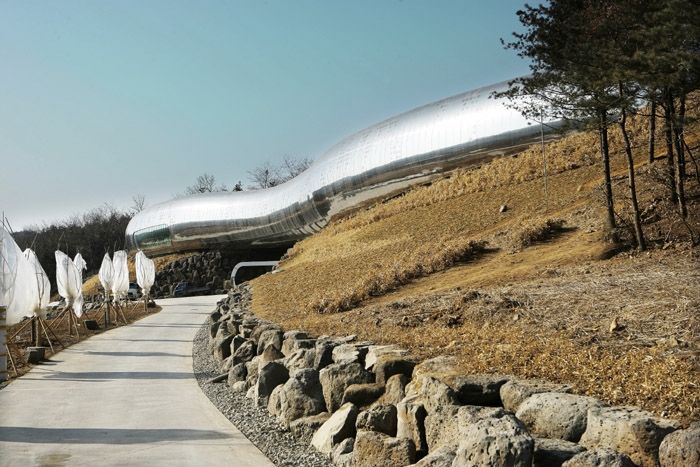

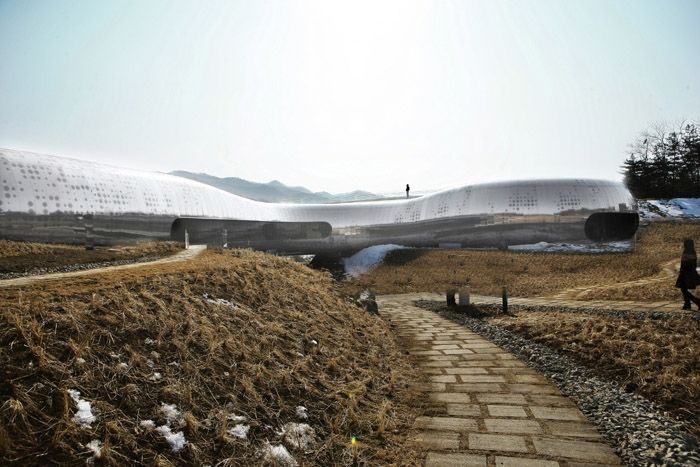
On the river side, in a winding landscape, a bridge stretched between two cliffs, a threshold, a bridge spanning a precipice …
We wished to honour the riverside landscape which saw the birth of the first inhabitants of Korea, and acknowledge the beauty of the two hill curves echoing the river meanders.
How to enhance such a pre-existent form and its geological underground chasm ? – by digging the chasm to let the Earth tell its history – by alleviating the visual hold of the project in order to let the chasm express itself ; – for this purpose, the building will be enchased into the hill which has been hollowed out and the stockrooms will be located underground ; – by curving the central part of the building so as to unveil the geological crack (and also the sun, from the edge of the crack) ; – by clothing it in a « shimmering skin » which will reflect the precipice from underneath.
Thus set up, the project appears like a bridge stretched between two cliffs which can be seen from a long distance from the motorway.
The precipice as a natural threshold and the emotion it induces, will be used to realize a symbolic threshold into the
An immaterial-abstract-shaped « time vessel » :We want to travel through history !
We wished the visitors to live an experience, to meet primitive mankind and to be introduced into a world different from everyday life, nearer the landscape than the building.
Paleolithic men were not living like us in standardized built places. They kept moving in the landscape, the forests, the stream valleys, the delta marshes of which they knew every meander. The rocks and the bare ground were their everyday life, as familiar to them as the house floor to us.
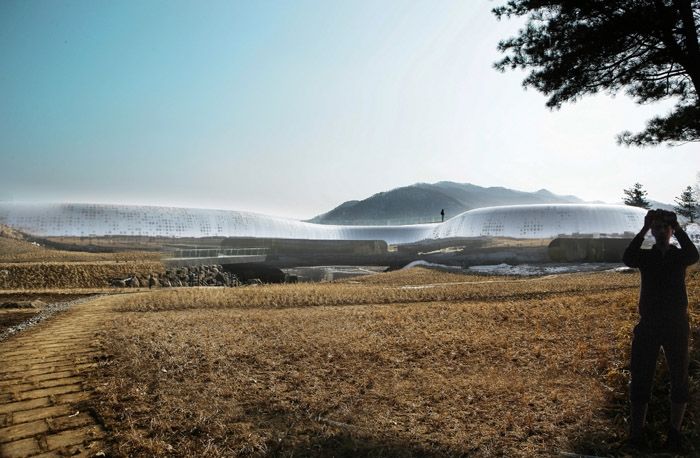
Such a physical and intellectual experience has its own course but it also breaks with the usual form referents and resorts to abstract and immaterial forms to let the site geography speak and let the museographic arrangements inside speak.
Outside, it is a threshold, a bridge that spans the precipice. Inside, the project seems entirely made out of the same material, an archaic and primitive material, as if it had been shaped out of the cliff itself.
One with the abyss and with a shimmering envelope, A double metal envelope with various perforations, waving and soft, nearly organic, the front shimmers like a reptile skin; more or less glazed according to different places, changing with the light, it becomes a stainless steel mirror underneath which reflects the image of the chasm.
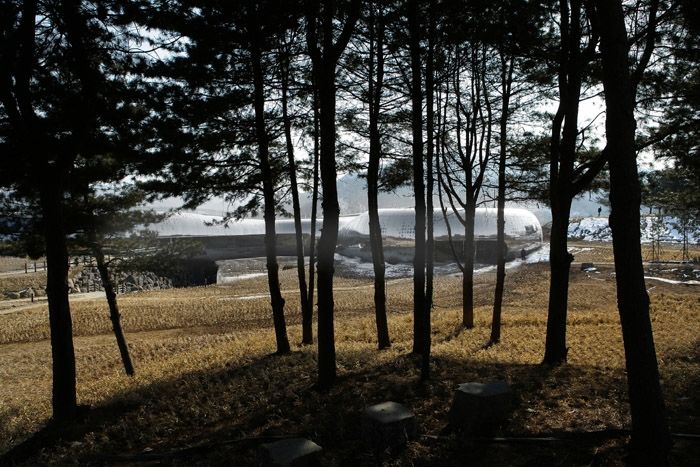
The museum, a threshold to the Prehistory park
From the motorway, the museum looks like a strange and immaterial volume, softly glimmering,stretched between two cliffs. Around it the landscape has been restored, cleared of its undesirablebuildings, and given back its original identity as a natural riverside site.
The Parking places disappear under the trees on the eastern side of the place. With its new trees thesite recovers its primitive ecosystem.
A walk along the rift gets the visitor into condition. Like the primitive men, he progresses along themeander, amid wild graminaceae.
The rift deepens along with the feeling of suspense as he is coming nearer…The museum appears,enchased in the cliff. Then on its stain-steel mirror underface, the reflection of the chasm is suddenlyunveiled, and at last the chasm itself is revealed and the visitor will have to cross over on a foot-bridge.Having crossed the chasm, he reaches the only entrance to the museum and the Prehistory Park.
In the museum , a circular way which extends into the Prehistory Park :On top of the stairs, an open space gives access to the reception, the entrance to the museum and theexhibition, the cafeteria, the lecture-room, the pedagogic activitiesand the multimedia laboratory..
The visitor walks all around the factual parts of the project : temporary exhibitions and lecture-room.Back at the open space he can go again to the shop or the museum…
The pedagogic and multimedia activities can be seen from outside, as the rooms are open, sothat the visitor is encouraged to take part.
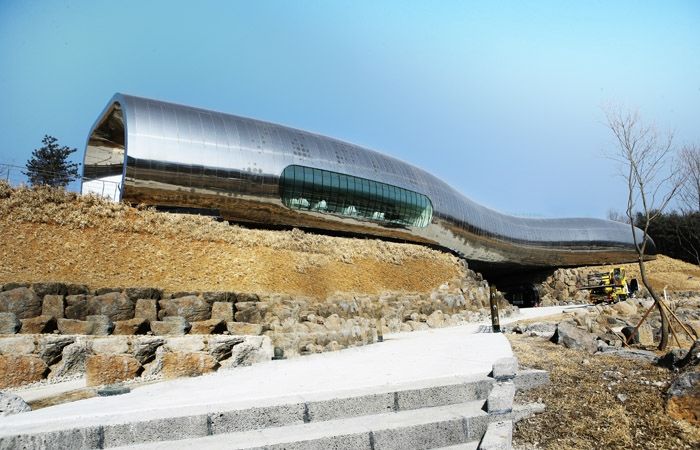
Rooms and halls are conceived like landscapes
Primitive men were not living in « rooms » but in open spaces. Living near the river, they roamed freely along the country meanders. Their roaming made the paths, which gave the site a structure. The inside of the museum and its scenographic course have been conceived after that image, like a landscape.
The paths from theme to theme made by the flow of visitors meet, part freely and allow to go back.
An envelope for services clears the space
The walls of various thickness contain all the services needed for the building and the museum : structure, fluids, ventilation, electricity, audio and lighting equipment, as well as show windows for the museum, pedagogic stocks, bar, lavatories, technical rooms.
The walls are uninterrupted from floor to ceiling, so that the network can evolve, when necessary all around the building.
Light and view on the landscape
The envelope filters the light like a lattice. The double wall includes glazings and solar protections in perforated metal and makes it possible to have a perfect command of heat exchange of the building, in winter as in summer. The admission of natural light is adjustable according to the needs of scenographic effects.
On the level of the cafeteria and the
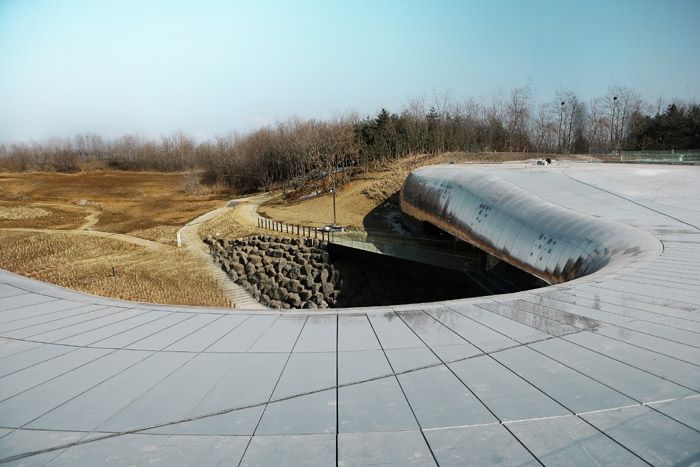
The scenography
Our purpose :– allow the visitor to share the emotion of the paleontologist who discovers the prints of a child’s naked feet on the soft soil of a cave ;- a scenography able to evolve with the progress of research.The project offers evolutive scenographic tools to be combined :– the « image walls » for texts, plans, drawings and movie showing.- The « service walls » which will contain new show windows as research progresses- Malleable recomposable white mud floor to reconstruct archeological sites and feel the emotion of the site inventor.- the « service columns » to make up the landscape and evolve from area to area or from era to era.According to their position, they bring light, support projection or fitting equipment.They are freely organized in « archipelagos » which constitute thematic micro-spaces.- Electricity and audio work-nets are regularly distributed in the ceilings.The sequences :– the presentation about the paleolithic era in Jeongok site.- the human evolution during the prehistoric era : the various ages progress in the archipelago of the service columns.- The large arrangement reconstructing an archeological excavation site : it can be seen from theentrance and it is meant to attract visitors but it is not wholly discovered until the end of the visit.
The common scenographic spaces
– The interactive multimedia space is free of access and common to the temporary exhibition and the museum.- the “Chasm doms”, transparent port-holes directed toward the void make it possible to see the pit.- The balcony over the pit where we come within an ace of the abyss before leaving towards the outside museographic space and the view-point on top of the hill (prehistory park).This outside walk in the prehistory park is shaped as a circular path which leads back to the centralreception space.
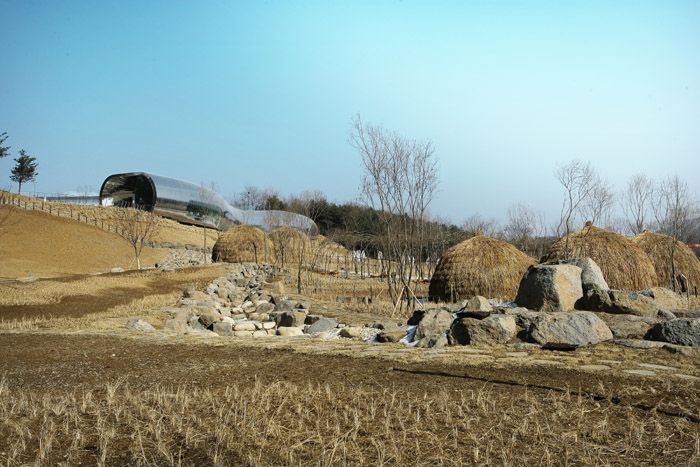
The pedagogic workrooms and the multimedia lab
The workroom is equipped like the museographic hall with malleable mud floor for the teaching of archaeological methods, with walls meant for projections and walls meant for paleolithic rock painting, and on the floor are scattered boulders on which to sit when working flint.
The multimedia lab is arranged as an extension of the cafeteria as it can be used either as a group activity or an archaeological Internet café.
The inside functions of the museum and the deliveries
The administration and research office and the staff restroom are located along the exhibition spaces, near at hand for the setting of new exhibitions. Stock-rooms for non exhibited collections and the maintenance rooms are located under the showroom, and served by a goods-lift from the upstairs level of “the prehistory park”So, the organization of the building takes advantage of the double access made possible by the location on a slope: visitors in the lower part and deliveries on top of the cliff, out of the opening hours.
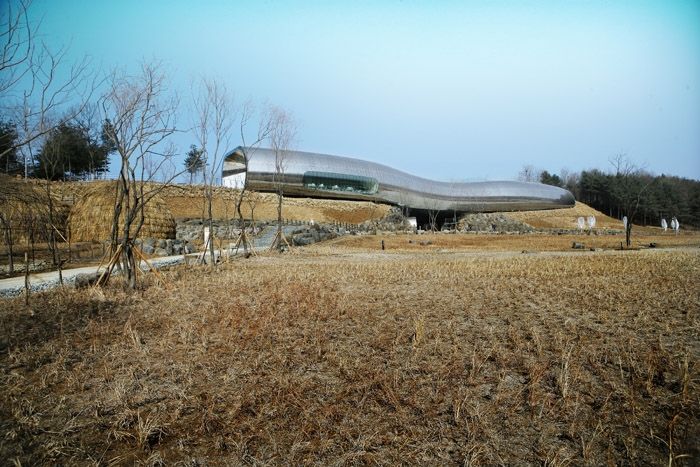
临河,并跨越两个小峭壁,像门槛,也像桥。在滨江处展现朝鲜的第一批居民的诞生,并与山体河流美丽的蜿蜒曲线呼应。
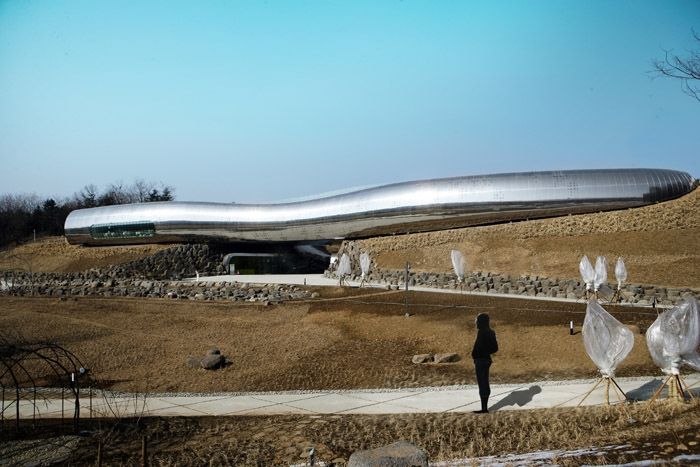
闪闪发亮的建筑就像是一道天然的门槛提醒人们进入“史前公园”,接着建筑师创建了许多蜿蜒的路径,引领人们在悬崖移动,这些路径是史前动物去河边喝水的路径,非常特别的景观。
建筑师希望制造出穿越历史的体验,让参观者在这个不同的世界中感受。旧石器的人类在森林和河谷中生活,他们对每一个河流冲积洲都熟悉。裸露的岩石和地面属于他们的日常生活。
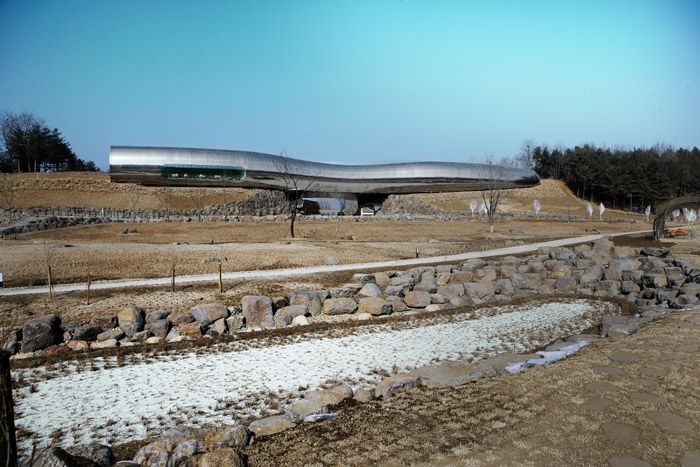
建筑师认为建筑外皮应该是同一种材料,柔然的,带穿孔的,就像爬行动物闪闪发光的皮肤,就像是从大地中释放出来。不同釉面的地方,在某些光环境下,可以变成镜面板,反射周围的环境。
从高速路过来看这个奇怪的博物馆会发现其非常轻盈,同时周围还种上新的树木,可以恢复原生环境。越过大沟,到了博物馆和史前公园唯一入口,博物馆开放式入口大厅里有接待空间,还有多媒体室。里面的展览空间很开放,鼓励游客参与,同时因为原始人不是生活在房间里而是生活在开放空间中,比如河边,他们沿着蜿蜒的河道在行走。
自由流动的博物馆如同一道风景线。墙壁厚度不一,以适应各种功能,同时与地板与天花的界限模糊。双层墙有很好的热工性,自然光从餐厅和中央空间的全景窗户进入。
更多内容请参见上方英文介绍。
