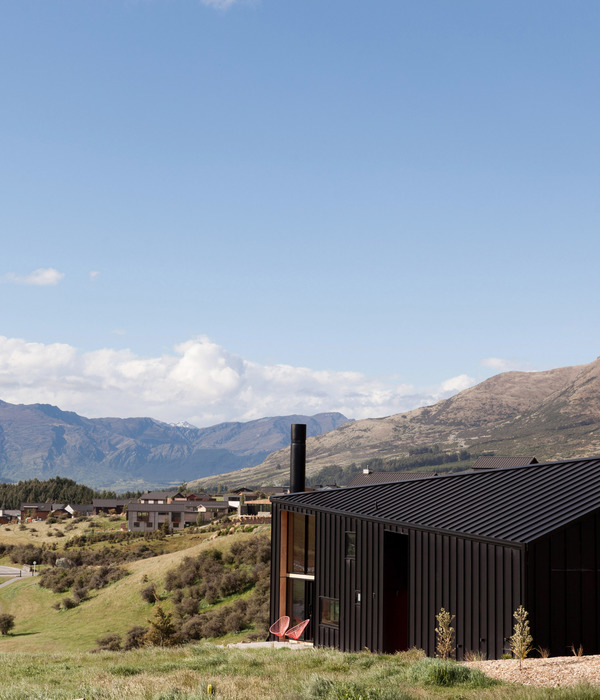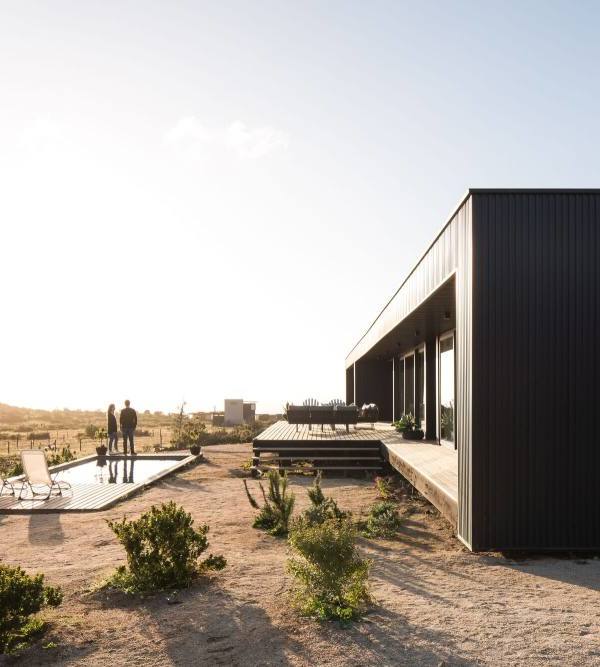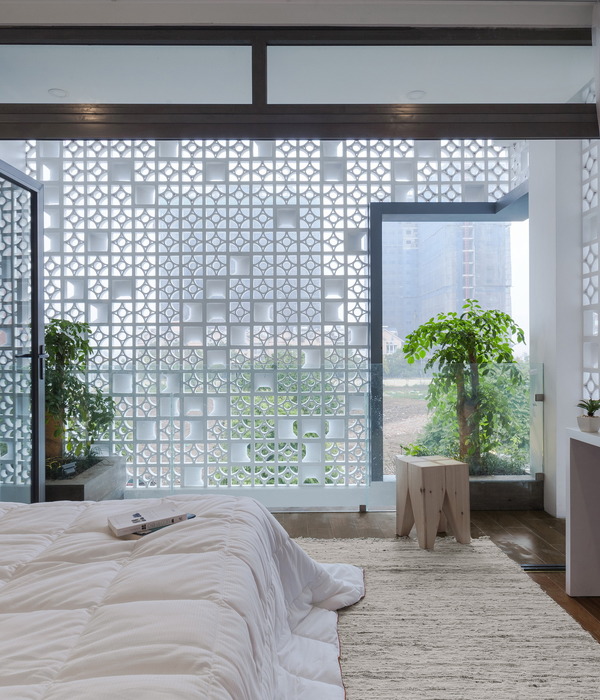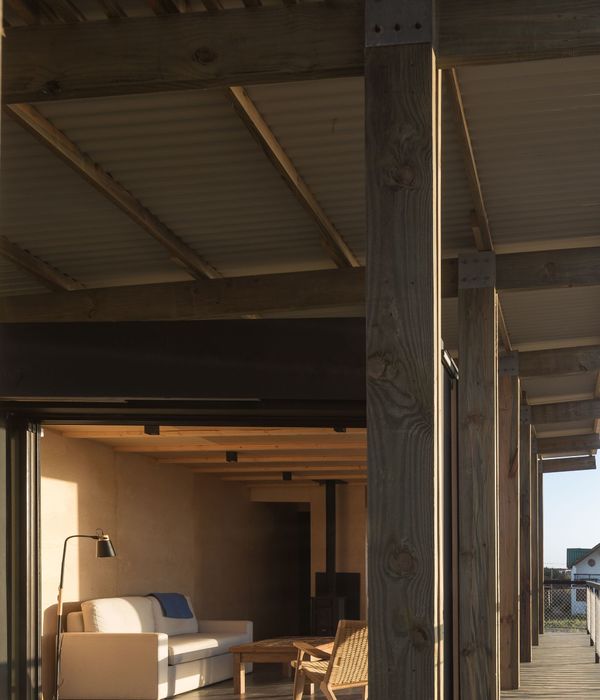Paradoxically, the charm of the existing Cinémathèque lay in its simple and utilitarian appear- ance. The home of the national collective lm memory presented itself as an unpretentious accumulation of sheds, concerned more about the contents than the packaging. The exten- sion project accepts this starting point and makes it its own. The structure of the existing buildings arranged in a linear fashion is translated by new additions and remodeling into a composite, ambivalent form of parallel buildings of different lengths.
While the public areas and all work places are concentrated in Penthaz I, the archive itself is conceived as a purely underground storage area on the far side of the road. In this way the functional and atmospheric side effects are restricted to an absolute minimum. Penthaz II is a kind of super-functional bunker that ensures the optimum protection of the culturally valuable artifacts. In a simple manner a kind of urban disposition is achieved that, on the one hand, reacts to the expansiveness of the adjoining agricultural landscape and on the other gives the institution Cinémathèque Suisse a clear and emphatic address.
The new shell of rusted steel, an industrial material that emanates a sensual quality, encases the entire complex and connects the new and the existing parts. The gradual weathering of the natural material refers to the archive’s function in preserving lm and gives the complex its own differentiated identity. The modulated, condensed roofscape composed of gently sloping, planted roofs takes up the theme of industrial production facilities or lm studios.
▼项目更多图片
{{item.text_origin}}












