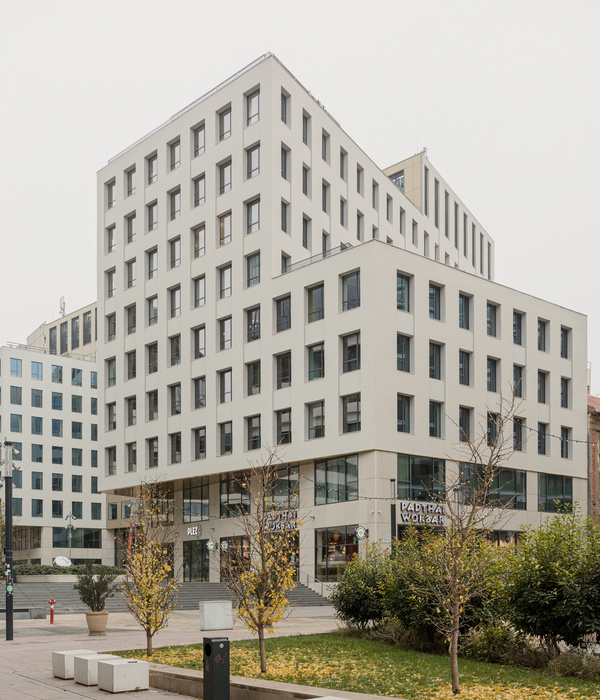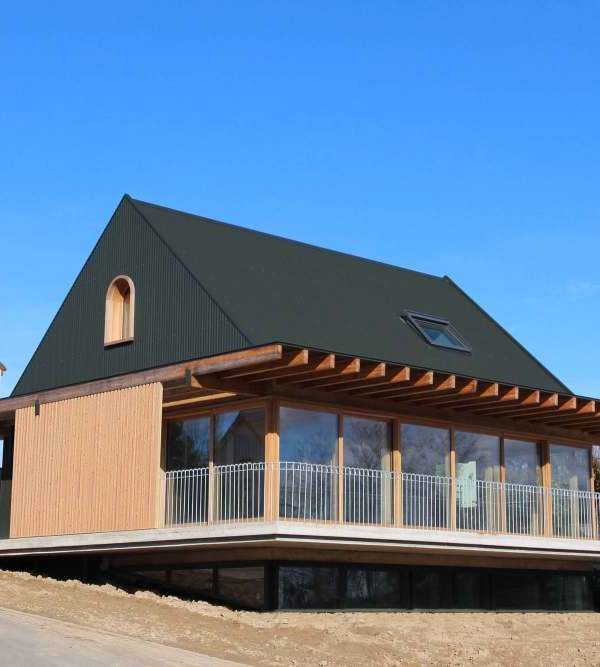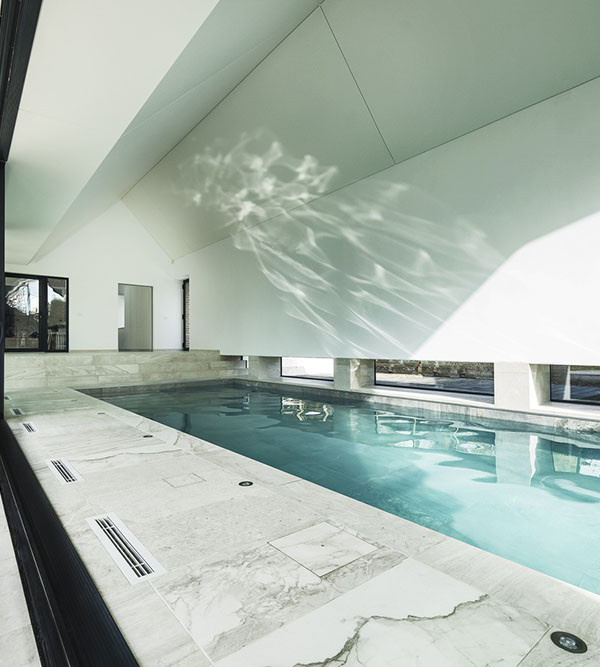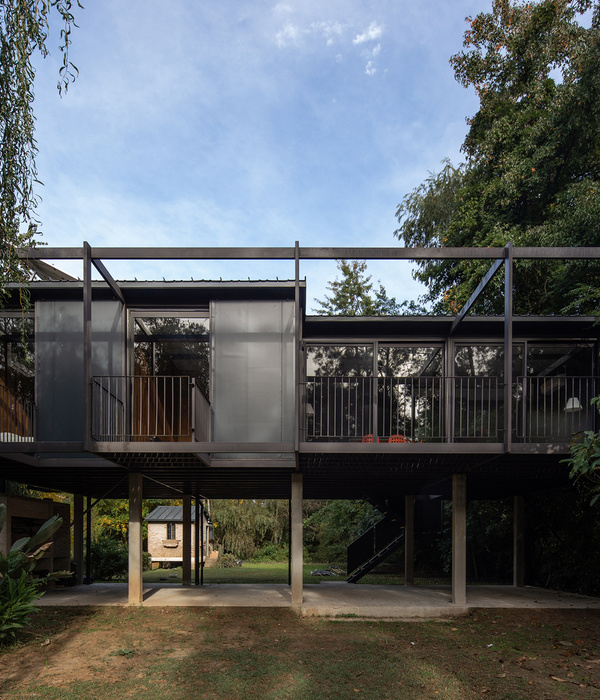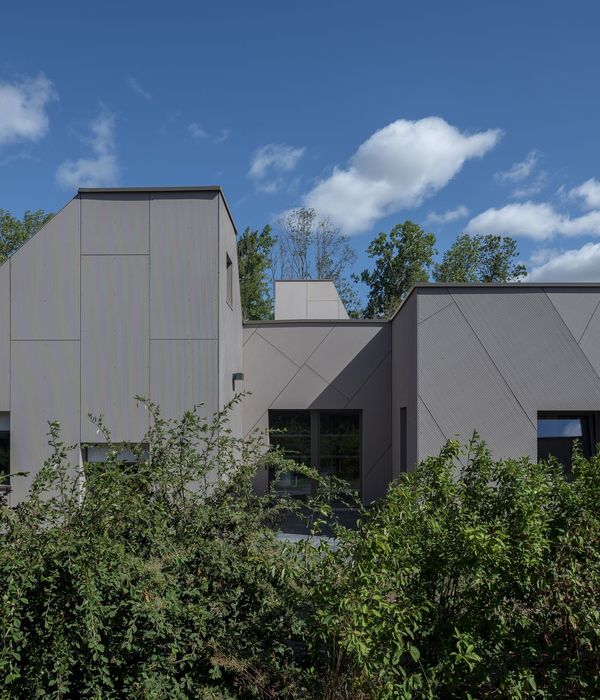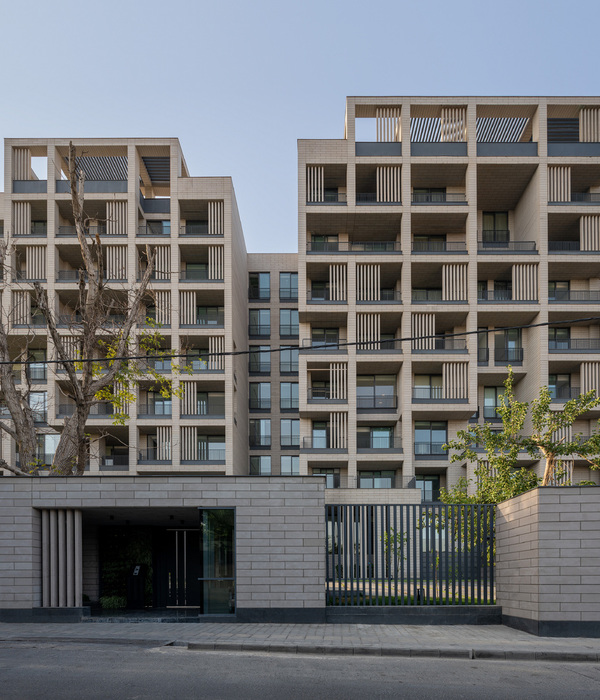Located in the Terralagos neighborhood, in the town of Canning, Ezeiza, on the outskirts of the city of Buenos Aires, the house is structured from five concrete beams strategically arranged in a north-south direction coinciding with the quiet part of the building and the front respectively.
This structural condition allowed us to enhance the characteristics of the lot, maximizing the relationships between the architecture and the large green void located at the back. It is characterized by the absence of neighboring buildings, the presence of trees and pre-existing vegetation, good sunlight and the future appearance of an aerobic path with a landscape and sports proposal.
On the upper floor, two solid/stereotomic systems are placed on the beams, materially implemented with brick, as a solid on top of the ethereal, the heavy on top of the light, almost like a load diagram manifested.
On the one hand, a cube that solves private housing by using its solid condition to host programs that require such shelter in an invasive environment due to the proximity of other buildings.
On the other, three vaults that solve the roof of the public spaces of the house are the sustenance of the expansions (both public and private). They appropriate the vaults, inhabit the roof, a contained terrace that regulates the degrees of intimacy with the neighbors, taking advantage of the topography that results from the vaulted morphology.
On the ground floor, the beams propose a tectonic spatiality, their clear directionality and their columns are dimensioned with minimal sections strategically positioned to disappear, causing a fusion with the landscape.
The aim was to dilute the boundary between the interior and the exterior by dematerializing the envelope. Living between vaults and patios of light in a spatial continuum where the interior and the exterior work together and aren't distinguished in order to generate a large habitable vaulted gallery.
A home that reflects the regulation of the degrees of privacy in response to the conditions that living in a neighborhood like Terralagos implies, both in the search for integration with the landscape and in the regulation of privacy with respect to neighbors.
▼项目更多图片
{{item.text_origin}}

