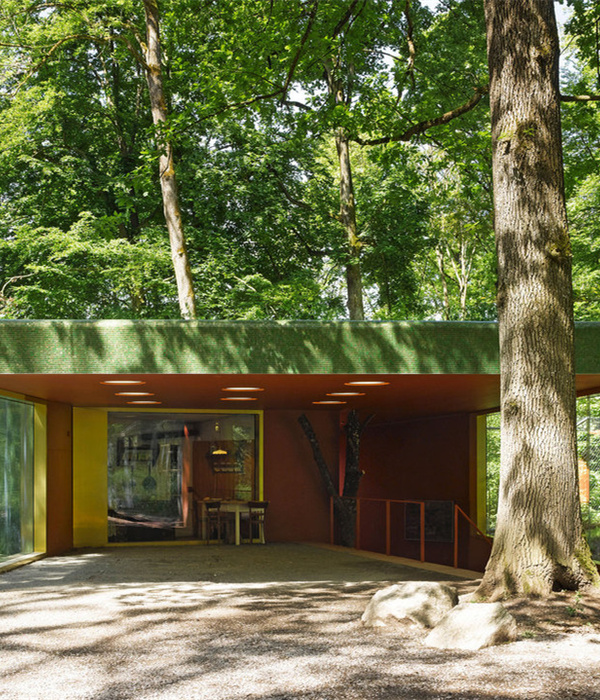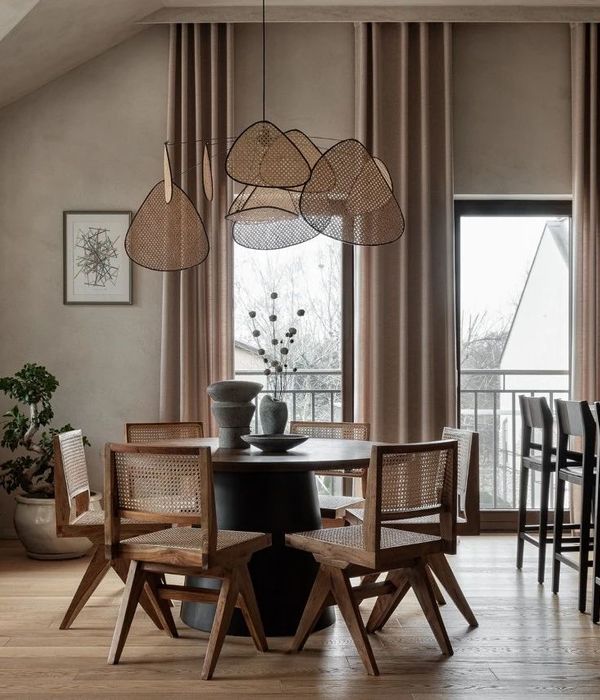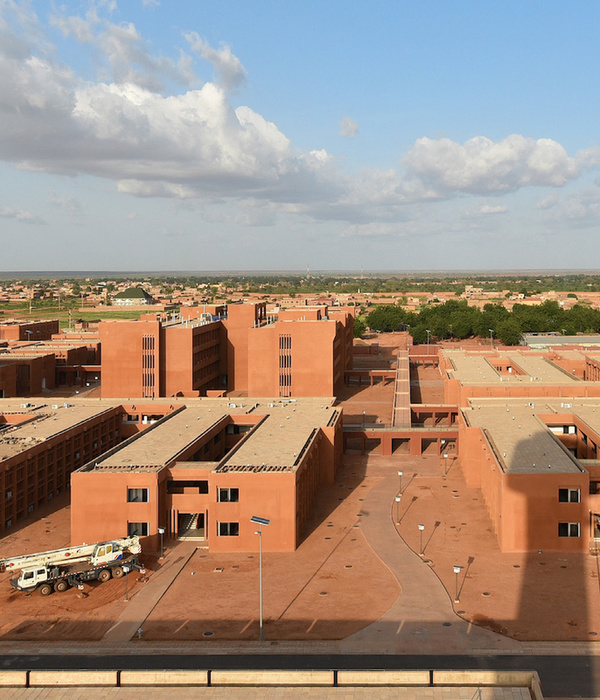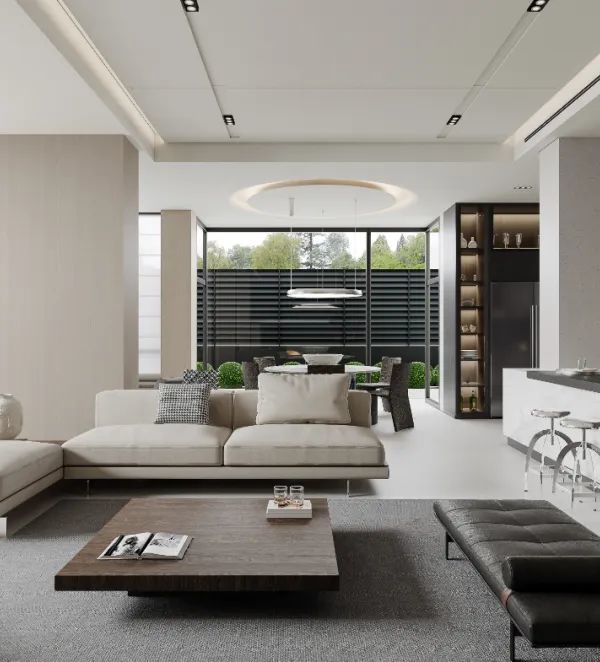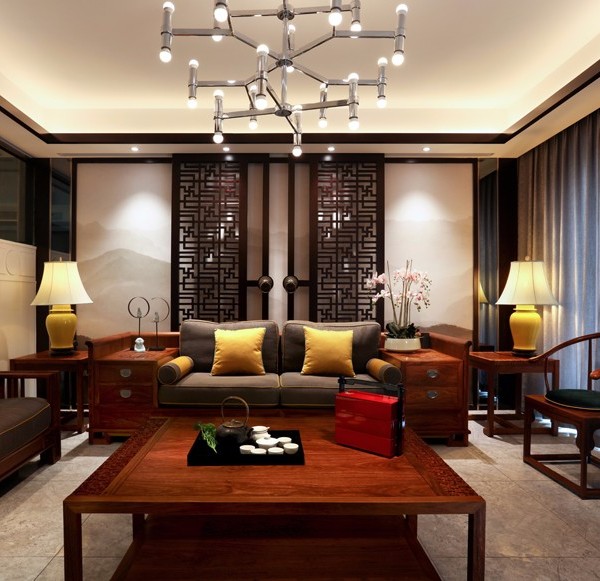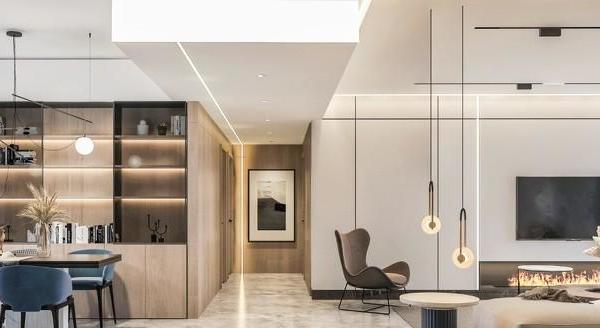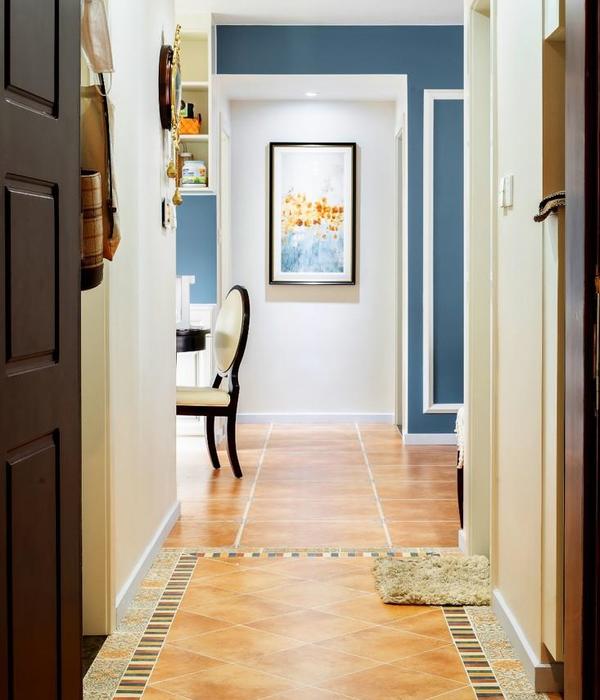- 项目名称:法国乡村的绿色环保别墅设计
- 设计师:AL PEPE architects
- 年份:2020
- 摄影:P. Philbert
- 建造商:AutoDesk,Chaos Group,Pavatex,Steico,Arcelor-Mittal,Microsoft,Trimble
Houses, Schnersheim, France
设计师:AL PEPE architects
面积: 180 m²
年份:2020
摄影:P. Philbert
建造商: AutoDesk, Chaos Group, Pavatex, Steico, Arcelor-Mittal, Microsoft, Trimble
Structure:Bringolf Constructions / Girold Constructions Bois
City:Schnersheim
Country:France
The archetypal form of the double pitch roof, imposed by the building code requirements, is augmented by a peripheral terrace, alternately covered by wood (shelter) or painted steel grating (sunbreak). The scenographic composition of the overhang apparent wood structure forms a strong internal/external continuity and gives an exotic and warm side to this « alsatian pagoda ». The construction is embedded in the relatively steep slope (9%) to limit its impact on the large landscape, on the neighborhood, and on the relatively small plot (400sqm). The basement opens at grass height with large glass wooden frames making this floor completely habitable.
Above, the living rooms open to the outside and the large peripheral terrace. The polished concrete on the ground and the wooden ceiling with the apparent larch structure extend both in an internal/external continuity reinforced by the numerous and wide sliding larch window frames. The attic offers pleasant volumes decorated with vaults and welcoming rooms and bathroom. These vaults respond to the curved window and its larch frame on the street facade, taking up the characteristic shape of the traditional openings on the village gables. The materials are local, natural and healthy: Concrete walls and floors, wood structure (floor, walls and roof), exposed oiled larch window frames, bio-sourced insulation filling (wood fibers). The cladding and the roof are made in the same thin-ribbed steel profile with deep green paint. The railing of the terrace is made of reinforcing steel bars bent like brutalist candy canes. Embedded in the concrete slab before pouring, they emerge without any screws, platinum, highlighting only their shadows on the swept concrete surface of the terrace.
Wood battens are used as an intimacy filter on the street side of the terrace but also as a structural element for the main staircase connecting the 3 levels of the house with aerial wooden steps. This project tries to show that the aesthetic poverty, and constructive mediocrity of the french residential suburbs is not a fatality. The use of noble and durable materials is possible, the pleasure of living conceivable and beauty more than ever necessary!
项目完工照片 | Finished Photos
设计师:AL PEPE architects
分类:Houses
语言:英语
阅读原文
{{item.text_origin}}


