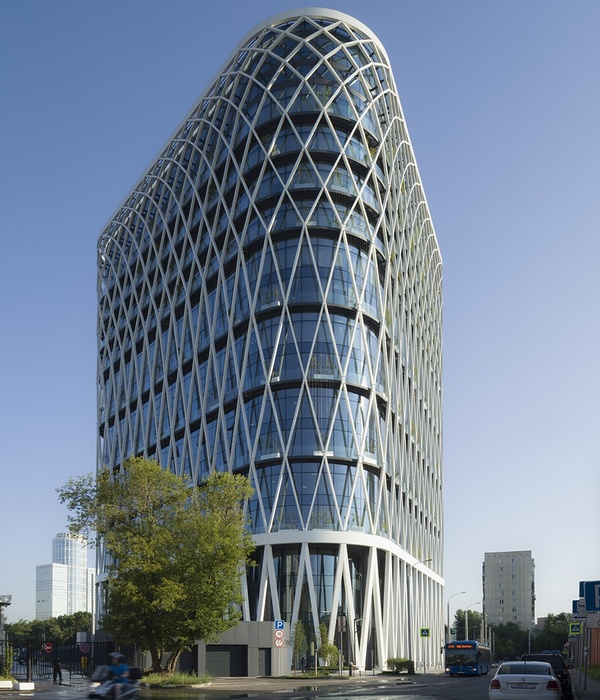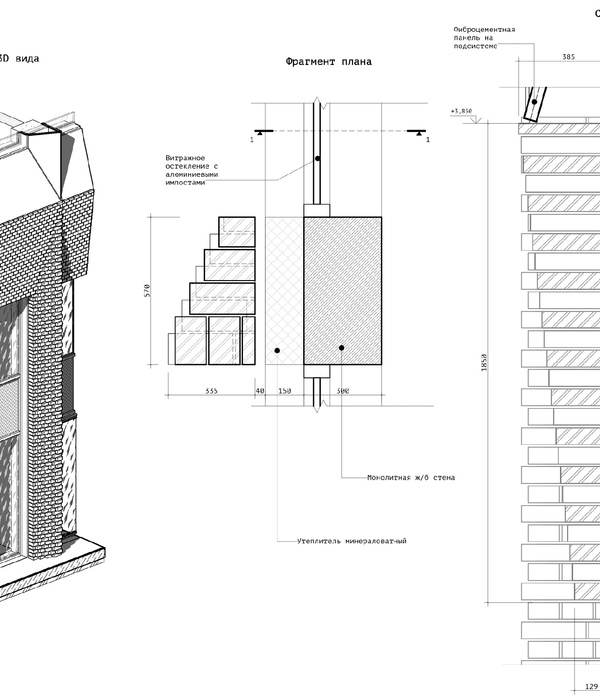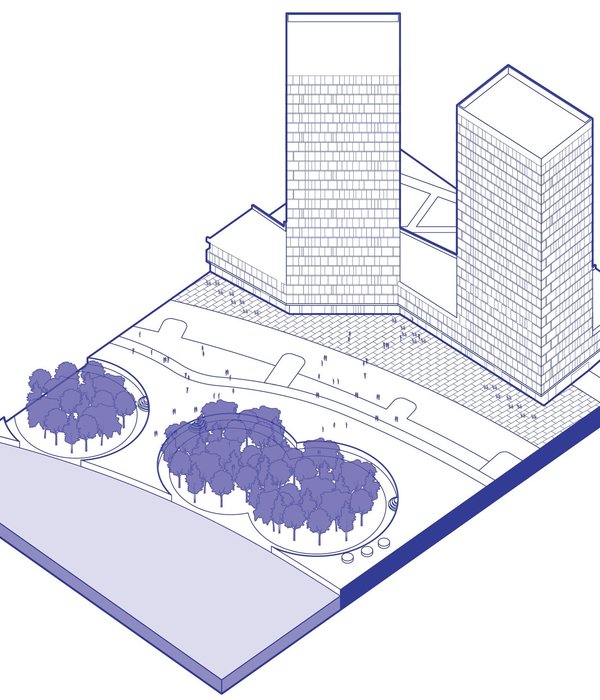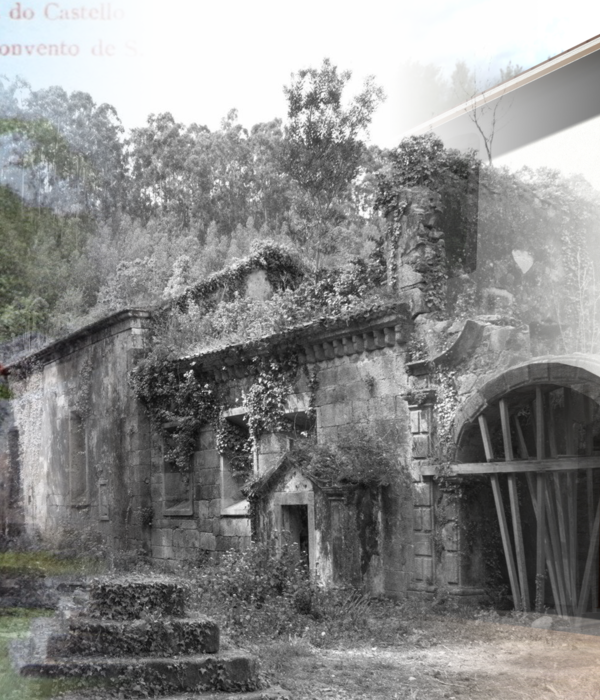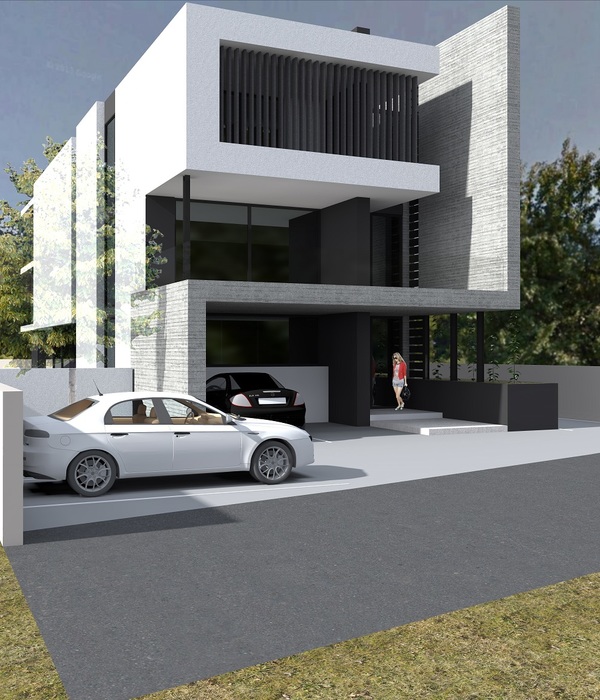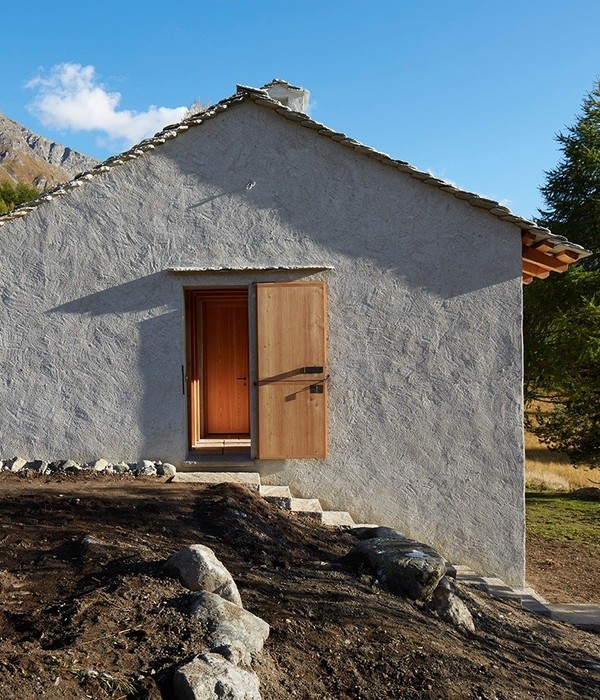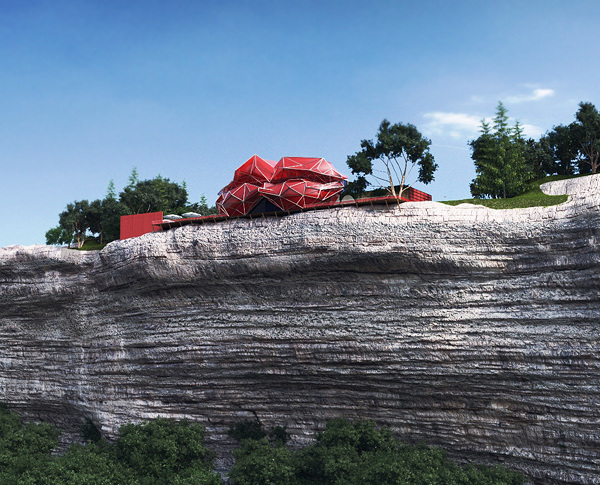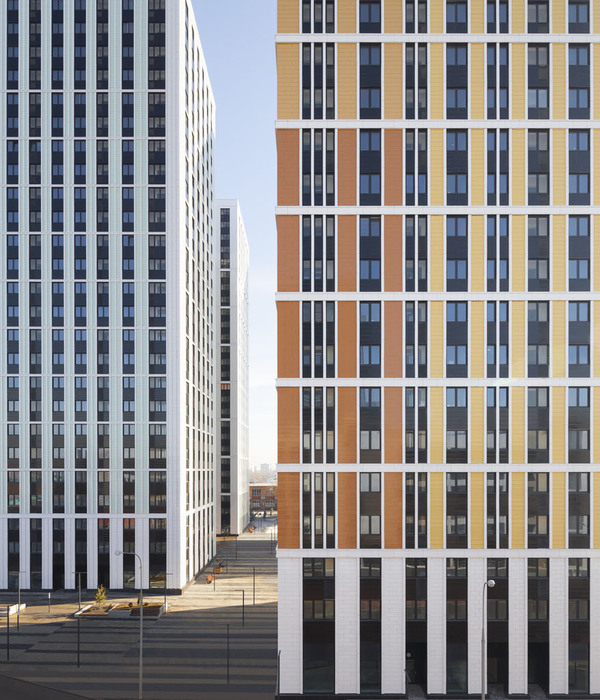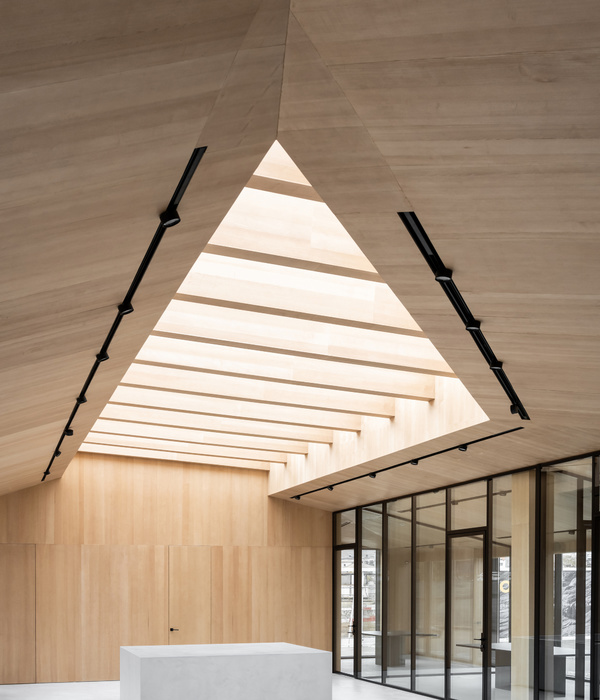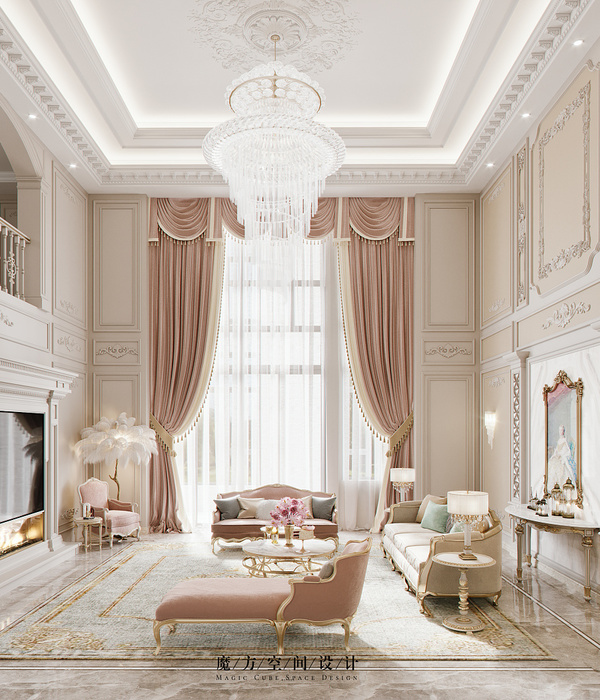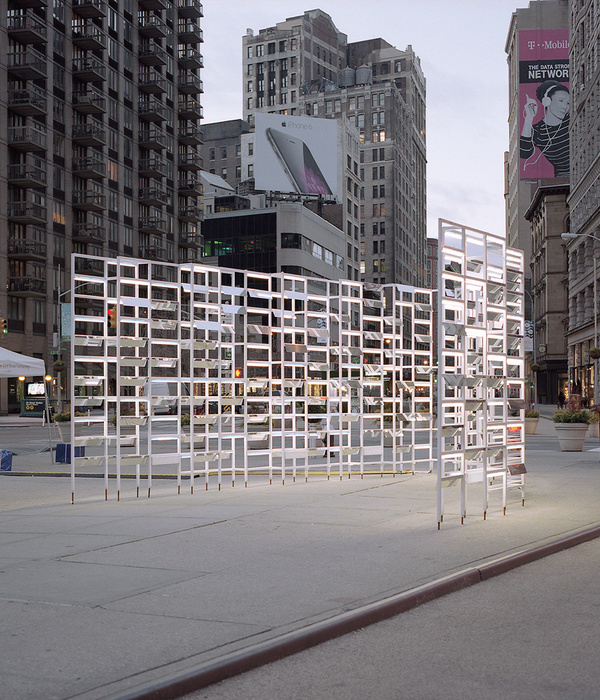The house in La Cuesta is a piece of architecture based on an uneven terrain located in the town of La Calera in the Province of Córdoba. Materialised with a traditional system, the house offers spaces of privacy and tranquillity as well as spaces for gathering and meeting. The objective of the project was to find the balance between this duality.
The entrance to the house is generated through a half-level hall, leading to the private area divided into three bedrooms located on the top floor. The main bedroom has the city as a backdrop separated from it by a large a window with the length of the entire space, with its en suite bathroom and dressing room. On the other side of the corridor are the other two bedrooms that turn towards the front of the house, coinciding with the pedestrian level outside.
Through a vertical filter generated by a metallic skin, the facade of the house is formed austere and simple, marking rhythm, homogeneity and especially permeability. The social area is located on the ground floor, the spaces are arranged so that the connection with the exterior and the visuals are always present, where the transition is subtle and the fluidity is visually perceptible. On this floor, the spaces gradually change their privacy condition, beginning in an intimate English courtyard, crossing the social areas and the gallery, ending up in the urban profile as a distant limit.
Separated from the living room and the kitchen by a glazed skin, the English courtyard appears with a warm fireplace corner that functions as a containment space where an atmosphere of intimacy and serenity is perceived. Its limits are formed by visuals inside the house and two large staggered walls treated with different materials. To achieve this atmosphere of warmth, the flooring was made of wood (Guayaibi wood) that is accentuated together with the vegetation and seek to rekindle the connection with nature.
The successive spaces to the courtyard are the dining room, living room and the kitchen, which in the search for the transcendence of daily living, prolongs the table of black cosmic marble as a suspended bar with capacity for eight people. Finally, as a link to the distant landscape and with a purely social use, is the outdoor gallery equipped with a barbecue, a dining room, which for being outdoors is linked to the sun deck and the pool that can be accessed without entering the house. Through the gradual transition of spaces, the different entrances and the permeable filters, the house makes the spaces of intimacy and social spaces coexist in complete harmony.
{{item.text_origin}}

