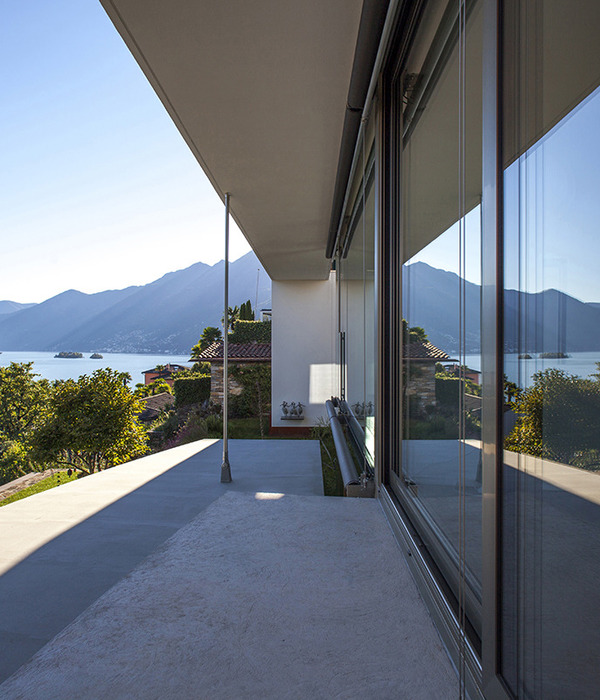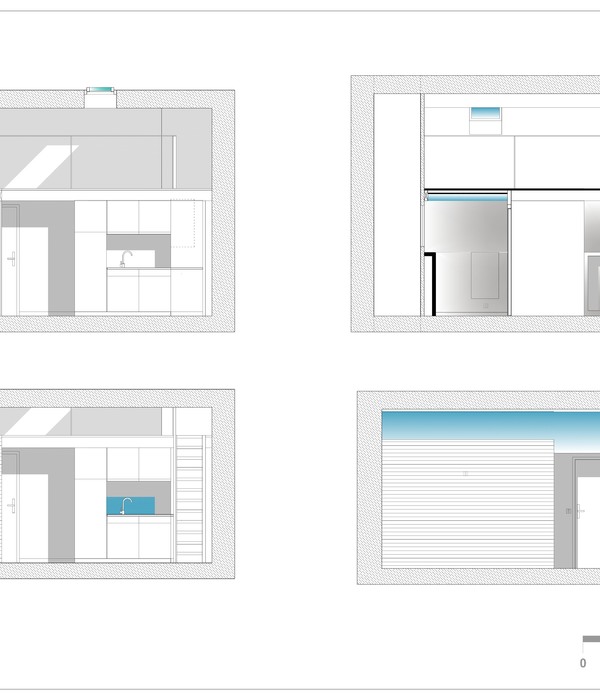Architects:AR Design Studio
Area :422 m²
Year :2017
Photographs :Savills, Martin Gardner
Manufacturers : AutoDesk, Ceramiche Refin, Trimble, Vincent TimberAutoDesk
Engineering :Eckersley O’Callaghan
Country : United Kingdom
Folding House is a private, bespoke new build house located in Ringwood completed by award winning Winchester based architects AR Design Studio. Inspired by the site context and defining character, the intention of Folding House was to minimise the impact on the location and surrounding scenery by embedding the house into the hill side.
The concept began with an existing ‘zig zag’ pathway. This path was then continued in the form of a folding, solid ribbon, creating habitable spaces between the plans. Solid timber boxes were inserted in between where private space was required, with the remaining space offering open plan living with a connection to the expansive balconies and stunning views beyond. The accommodation is split over three floors with the upper floor situated at ground level. The lower two floors stagger down the site following the gradient of the landscape and taking the user towards the lower garden and river. The ground floor layout contains most of the required open plan living accommodation with stunning views of the River Avon.
The lower ground floor constitutes of bedroom accommodation and is connected to the upper floor via a feature staircase and lift. The garden level floor comprises a mixture of bedrooms and living accommodation that spill out onto a generous terrace and path down to the river.
▼项目更多图片
{{item.text_origin}}












