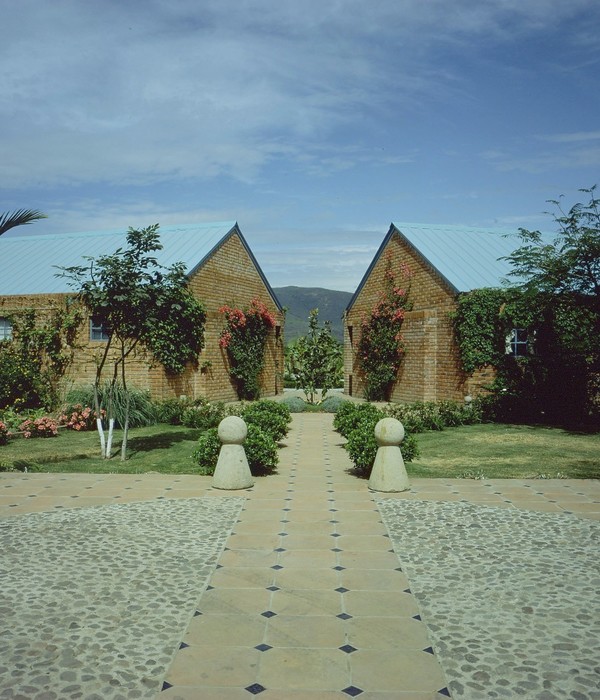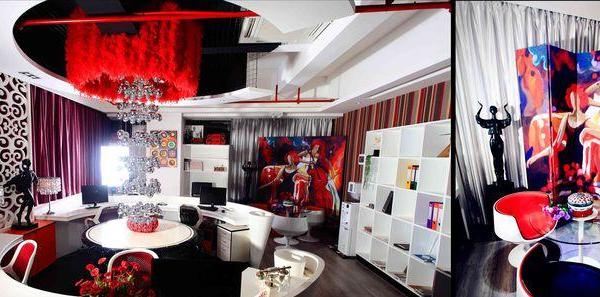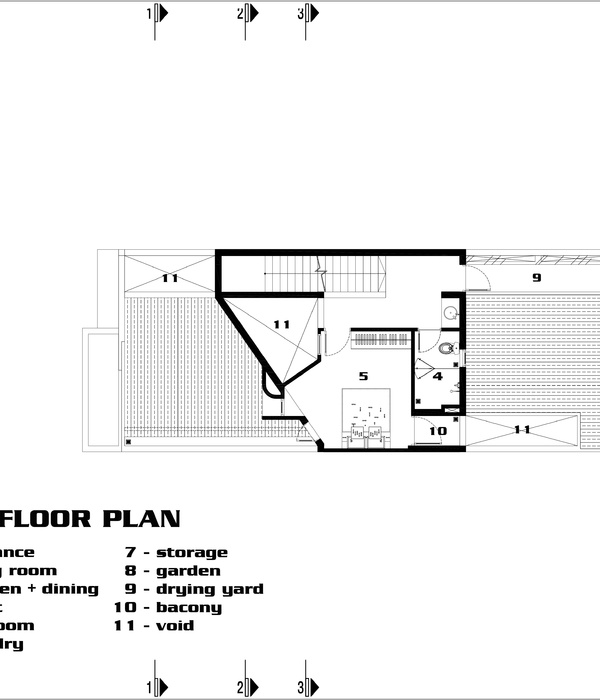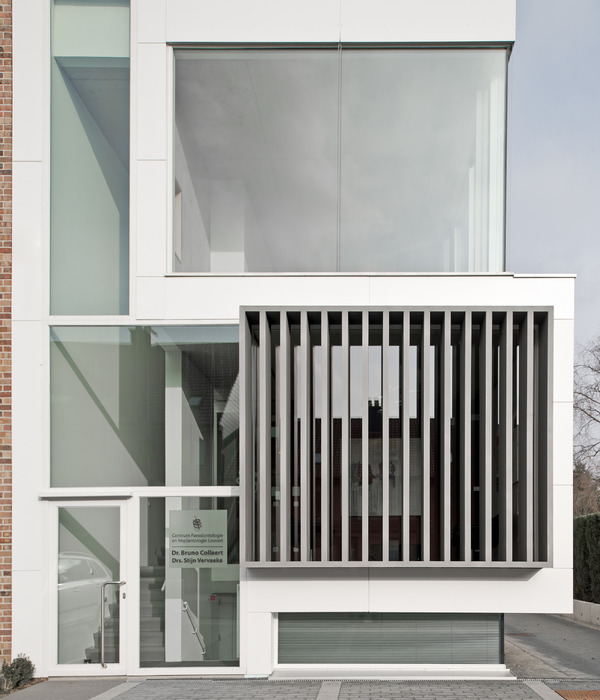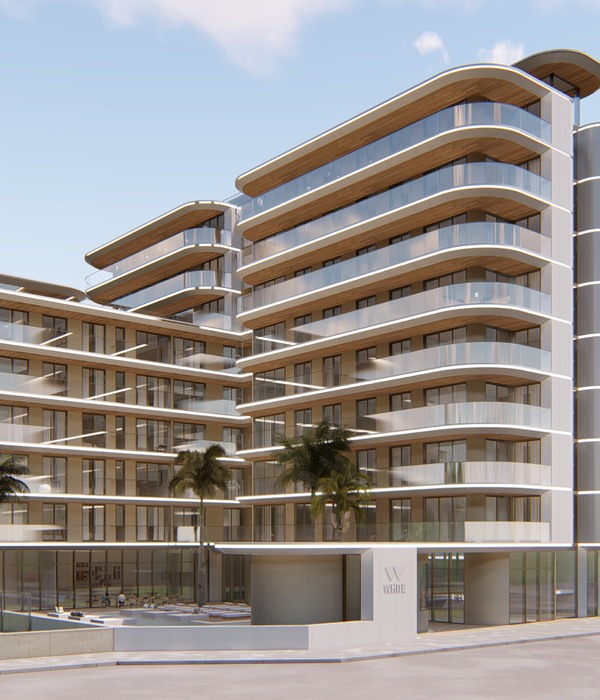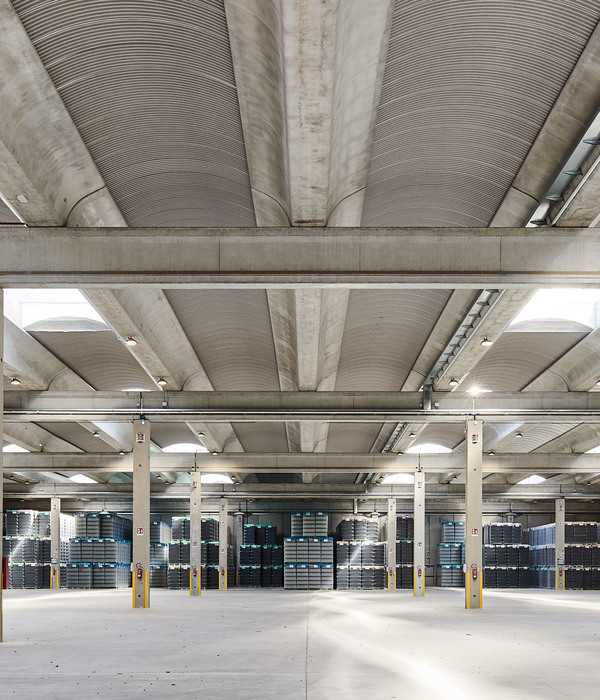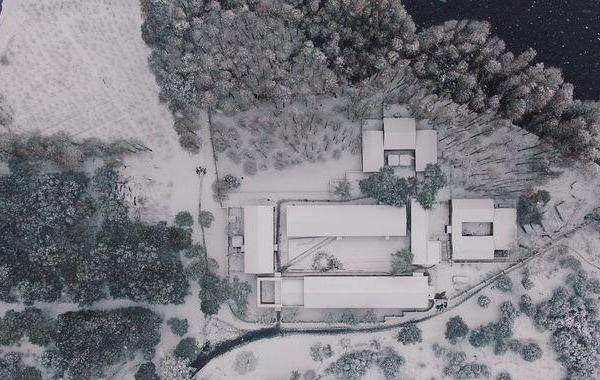APIE, A Partner In Education, is planning for the expansion of the Umubano Primary School in Kanombe. The proposal is to build a new classrooms block to host three classes of 30 students, one multipurpose hall to host about 300 people, and the related services (kitchen, storage, toilets). Classrooms and hall will follow the topography of the site and connect to the existing school through horizontal pathways.
No activities or built structures occupy the site, even though an old foundation still rests on the lower part of the plot and it will be demolished. The new construction remains within the plot boundaries and adheres to all zoning and building regulations of the City of Kigali. The site is in proximity of a wetland, but the plot boundaries are outside the limits of its buffer, approximately at 45m from a small river. The project aims to maintain the high standard of the primary education offered by Umubano School, and takes the opportunity to implement environmentally and socially responsible solutions into the design, raising the sustainability of construction and operations. Moreover the new buildings will offer further education opportunities to support the prosperous development of Rwanda.
The proposal includes the upgrading of the existing drainage system, the safety of the terracing, and the adoption of strategic solution to reduce the soil erosion. The front side of the plot, facing the wetlands, will be visually permeable and fenced though landscaping, also enhancing the natural growth of the wetland vegetation and protecting the existing ecosystem of the river. Adhering to the zoning regulations of the R1A, the proposed expansion will consist in single story buildings, consistent with the G+1+P zone. The lower part of the plot will host the multipurpose hall and the service block, instead the new classrooms block will be located towards the top of the site.
The purpose of the construction is to increase the teaching space dedicated to the primary school, to add one office space, and to offer a multipurpose area that can be used as dining and gym, meeting space for the school and the neighborhood, income generator as exhibition and wedding space. In addition to serving the school, the facility should attract local organizations as an alternative meeting space facility. Investing in education and adding to Rwanda’s growing economy, the project offers high standard services and design.
The design concept is based upon the existing facility arrangement, creating a continuum with the classrooms blocks while creating an iconic space to host events and connected to the beautiful natural environment of Rwanda. The scale of the construction, the selection of materials, and the arrangement of the site all focus on creating a unique experience for the children attending the school and the community, being mindful of sustainability and development issues.
{{item.text_origin}}

