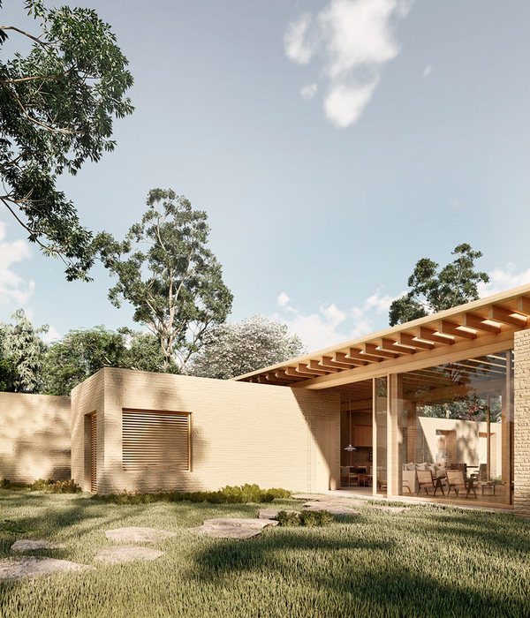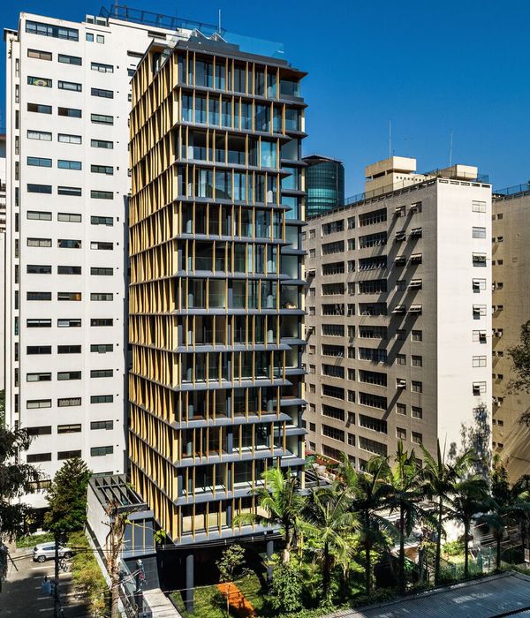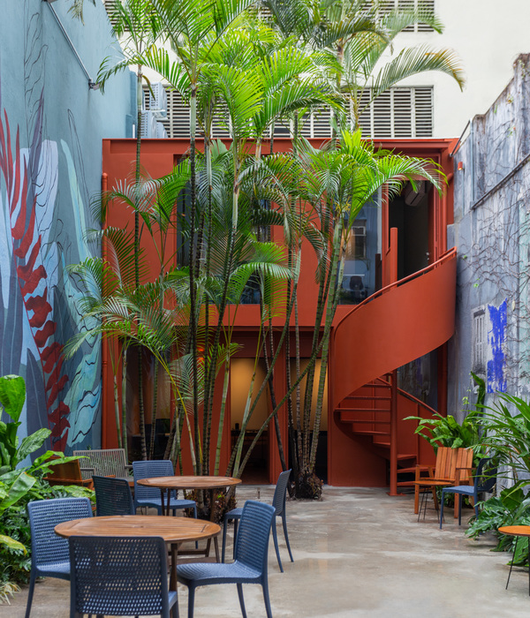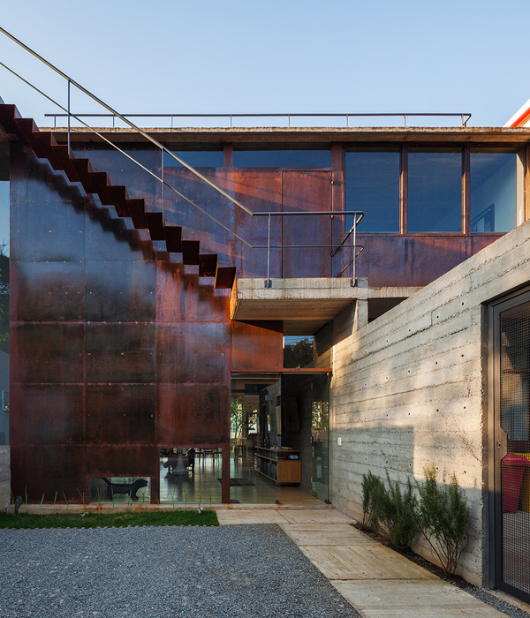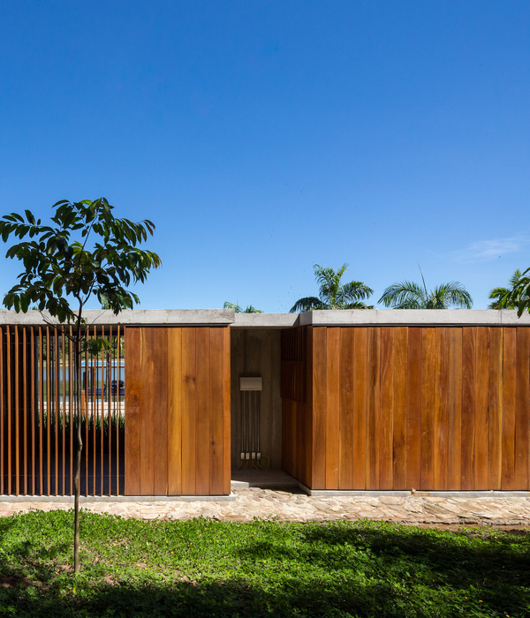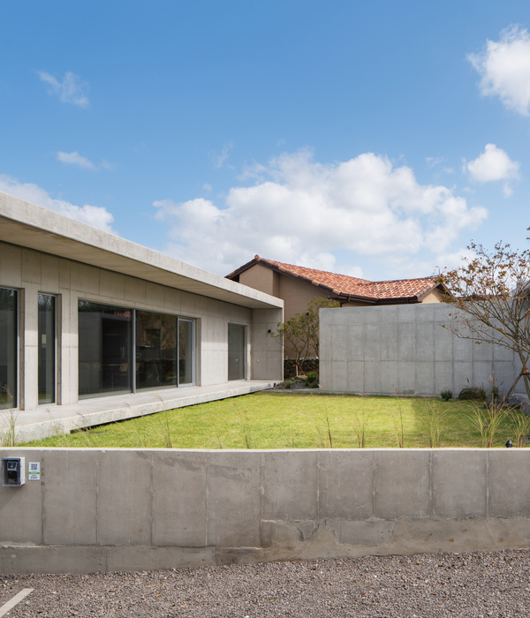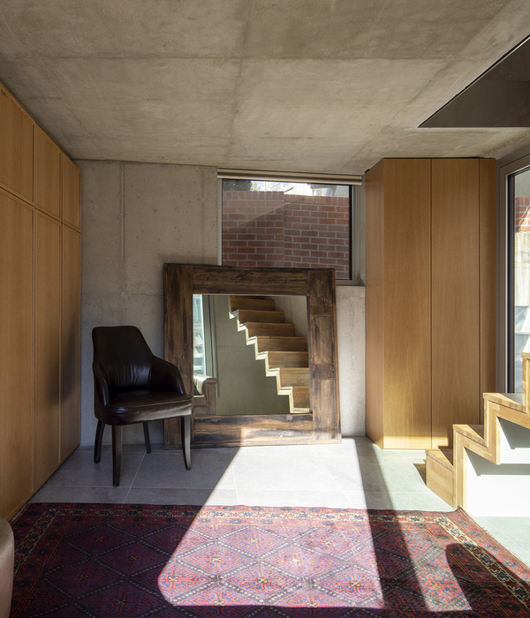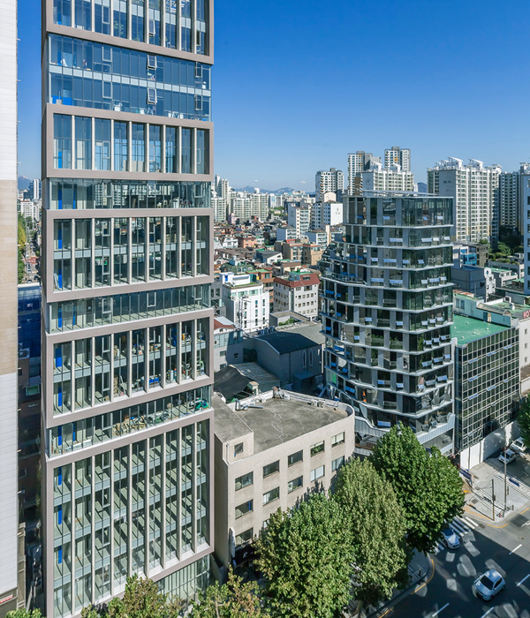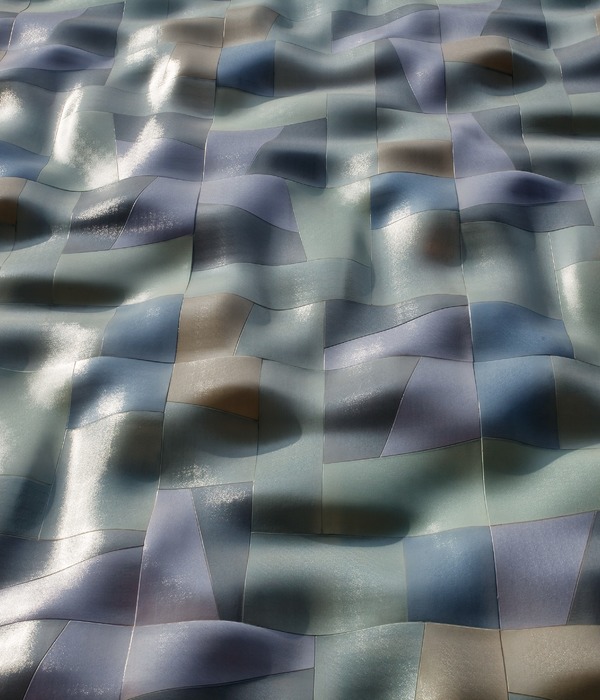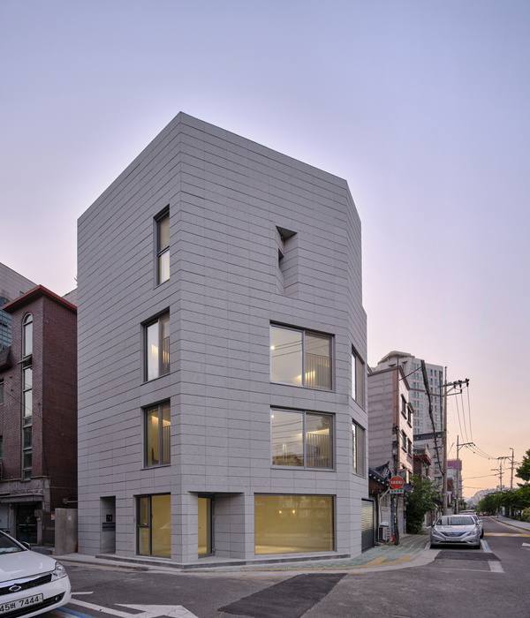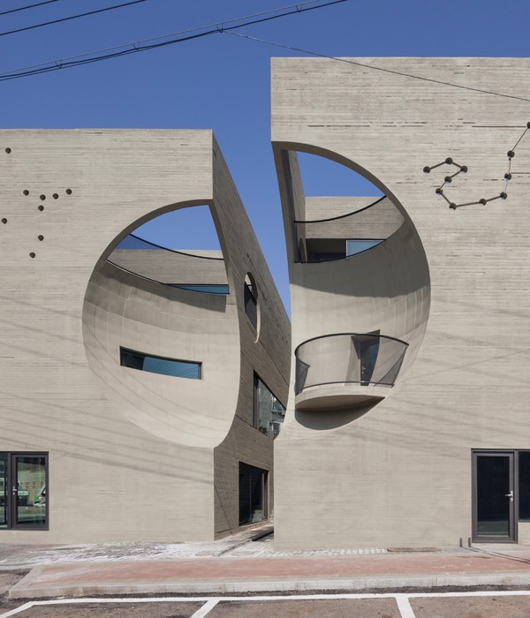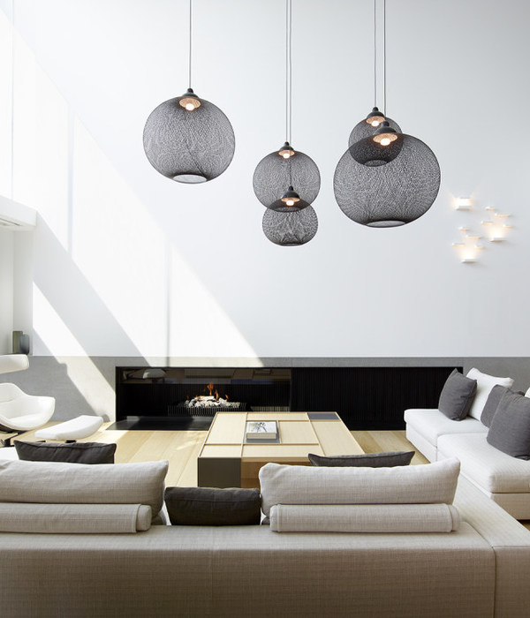Firm: HoangGk Architecture
Type: Residential › Private House
STATUS: Built
YEAR: 2022
SIZE: 0 sqft - 1000 sqft
BUDGET: $50K - 100K
Jury House
The Jury house has a unique architecture. With an appearance of abstract combinations, the house redefines the concepts of "tube" house typology and attempts to evoke spiritual connections with occupants through architectural language.
A house is often expressed via descriptive words, such as a sloping or flat roof, wide or narrow, high or low. The effort to describe tangible things is, after all, to define the ambiance of a home. Those feelings are an abstract concept, inherently invisible and uncertain. Setting tangible or intangible elements as the initial goal also makes a difference in a housing design. While some architects focus on refining material elements to achieve marvelous visual effects, others utilize physical space to nurture connections between occupants and the house.
The Jury house is an attempt to encourage invisible emotions through visible architecture. Arousing the affection of a three-generation family for their home is not easy, especially when this is a journey in the vast realm of the human mind. With the Jury house, the intimacy with the old house is saved through shaping and proportioning the architectural elements.
The abstract diagonal silhouettes in the shape of the Jury house are effectual as it recalls the sloping pediment, a distinctive identity of the old house. The height and width of the new home are a challenge for the designer. These numbers are almost twice that of the old house. The processing of facades to form blocks that are pushed inward is also a good solution as it helps to minimize the pressure from the new construction scale, thereby keeping the familiar feelings and proportions between the building and the yard. Approaching the house from the yard, the main entrance block appears prominently with a height and width close to the ratio of the old house. This keeps the combination of house and front yard spacious and affectionate even though the new building has a larger scale. The repetition of the distinctive silhouettes and the division of forms can be considered architectural approaches to keep the sense of familiarity and continue the nostalgic emotions between old and new for the Jury house and her owner.
There are countless solutions for a house on a perfect rectangular plot, and abstract block combinations are an option out of the comfort zone. Creating a complex of interlocking blocks makes the building look like postmodernist architecture with strong diagonal lines, curved walls, and abstract circular windows. In addition, the Jury house also has an image of Deconstructivism, especially when the beams and columns almost disappear in the combination of square blocks. This cubic layout blurs the inherent view of the facade in a house when it is no longer essential to distinguish whether this is a one-story or two-story home. Instead, the whole house appears as an impressive whole, creating a new "anchor point" for the neighbor, a small alley in Hung Loc-Dong Nai. Pushing the second-floor block inward and making a relatively uniform front area with the other houses helps Jury House become a building that fits the surrounding context.
As green architecture, eco-living, and environment-friendly standards gradually become the norm, designers can go further and search into new issues. The emotion and the connection between people and the place, is one of them. Is the owner of the Jury house in tune with the house? This is a rhetorical question as outsiders can't know the exact answer, but know that when the Jury house reached the finish line, the architect received many pictures of the house carefully taken by its owner. The connection between people and the house is a meaningful reward for architects who care about the occupants' experience.
{{item.text_origin}}

