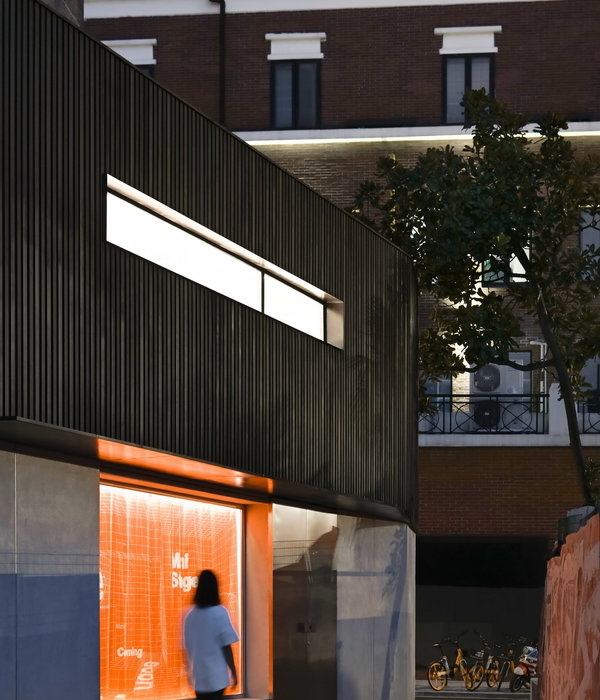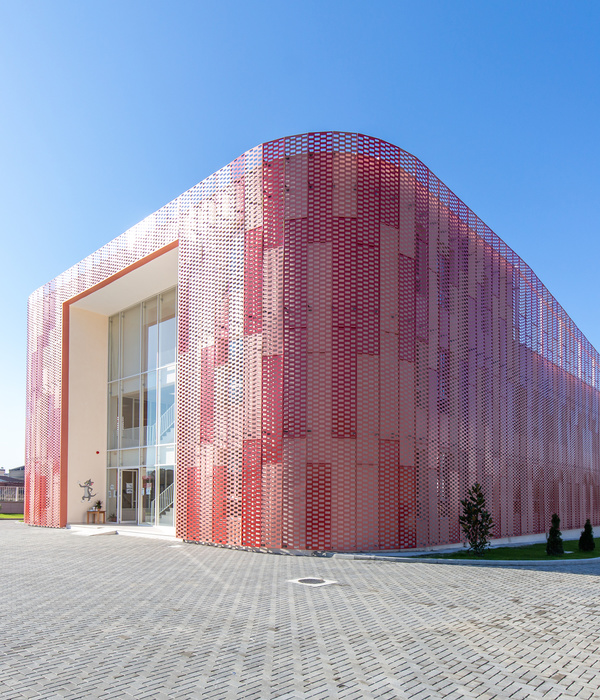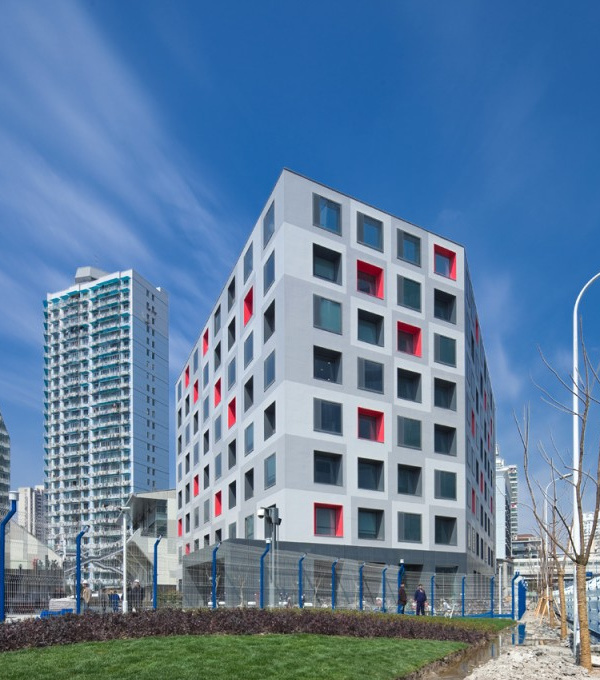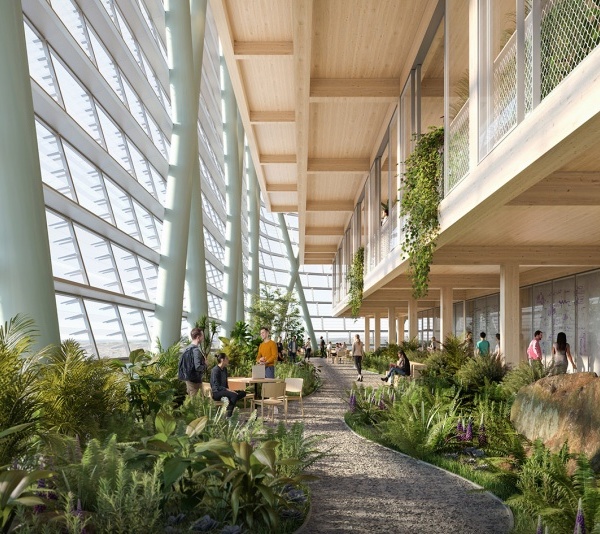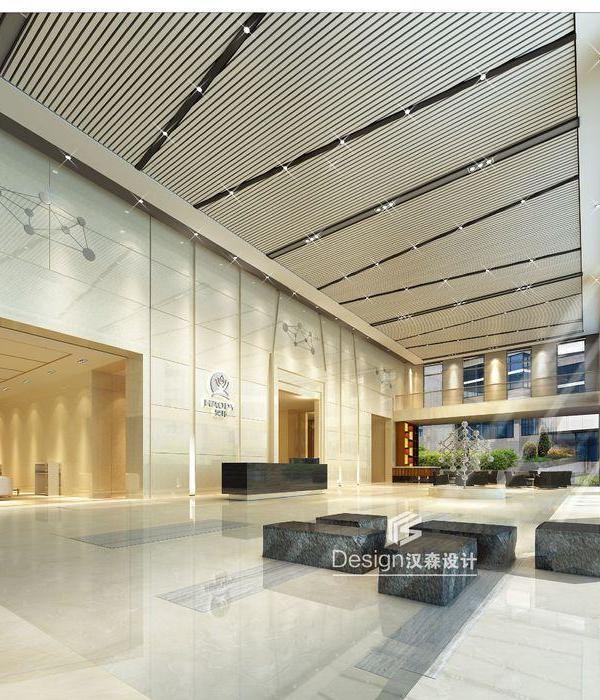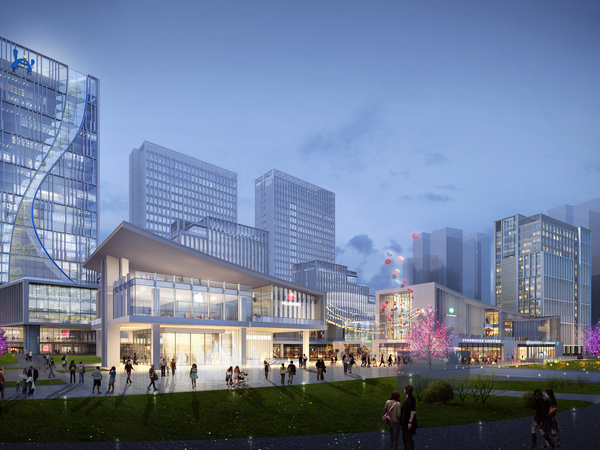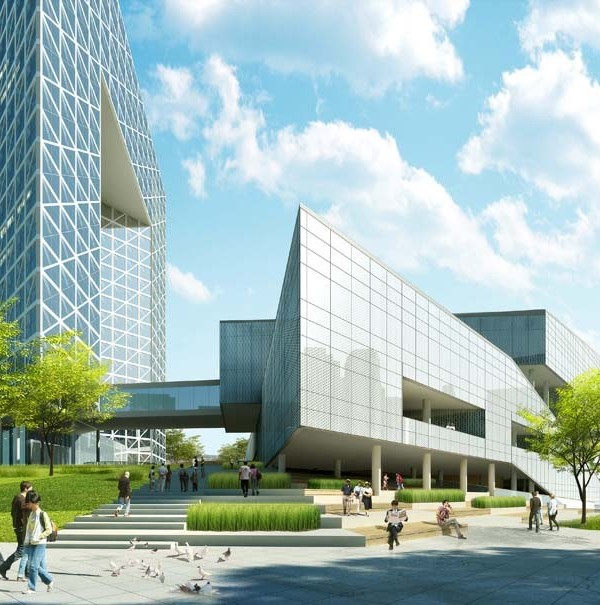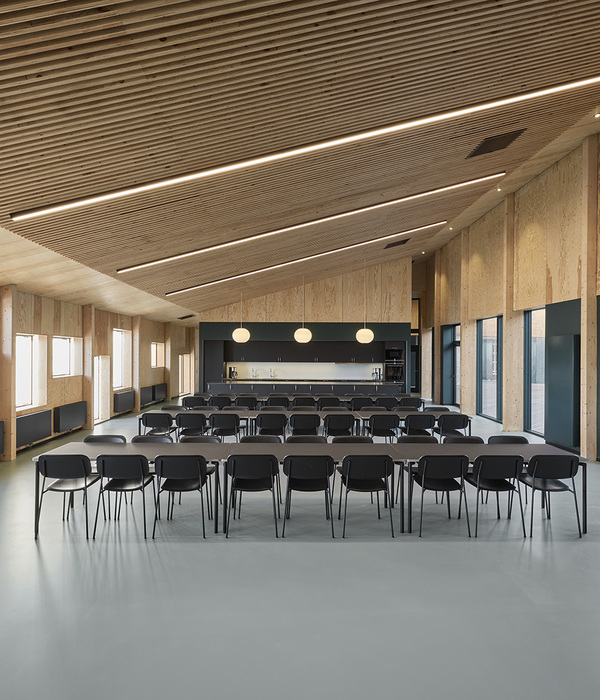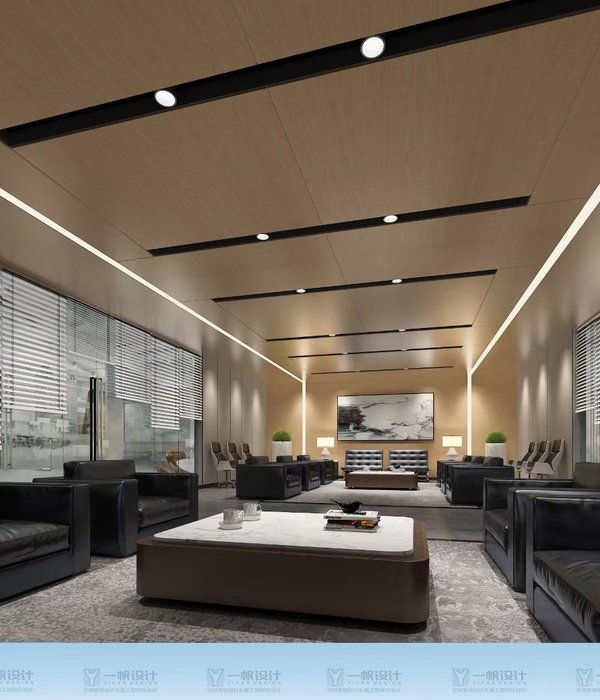Superlimão designed the headquarters for Canary, an investment firm focused on promoting technology companies that are getting started in Brazil, and Atlantico, a fund focused on Latin American startups. The companies occupy a 350 sq m building in Pinheiros, São Paulo. Seeking to combine receptivity to a young audience typical of startups with the seriousness of financial transaction environments, the office design stands out for adopting striking colors – bringing different sensations to the entrance, break room and meeting rooms –, and for the ceiling lined with fabrics on a calendered metal structure that also supports the spotlights. The ceiling sought to resolve the acoustics issue created by the high ceiling, and was specially designed for the project and inspired by a bird’s nest.
One of the major challenges in the design was to adapt the building, which used to be an art gallery, to the client’s agenda: several meeting rooms and versatility across the environments to accommodate workstations and spaces for a variety of event profiles. The previous layout contained a ground floor with vaulted ceilings and exposed slab, a mezzanine, a backyard and an annex at the back, used as a storage room, in addition to a bathroom area that opened onto the backyard. Thus, it was necessary to create new areas for meeting rooms and the proposal was to build these environments using the air space of the high ceilings and the existing structure of the annex.
A total of 5 meeting rooms were created, two of which are close to the entrance – ground floor and first floor – and receive natural light through the street facade. The problem was to prevent the new construction from obstructing the lighting of the main hall, so glass was used for this closure solution. Continuing on from the first rooms there is the multipurpose space prepared for events that demand versatility, from happy hours to the accommodation of temporary workstations for startups under development.
The break room was built in the area with the lowest ceiling, open to the main hall and with the possibility of being closed off by curtains, conducive to the proposal for flexibility, and an auxiliary break room was designed as support. Two phone rooms with acoustic treatments are located next to the break room and the bathroom was renovated, including a handicapped bathroom and a redesign of materials and finishes.
Outside, the program called for an employee work and interaction area for possible happy hour events with clients. Specific landscaping interventions were used for this purpose, including a retractable awning and panels on the walls signed by the artist Lanó. The annex is a focal point in the backyard, where a second story was created to add a large meeting room.
Arquitetura / Architecture: Superlimão
Time de Projeto / Project Team: Antonio Carlos Figueira de Mello, Thiago Rodrigues, Lula Gouveia, Thais Paz, Paula Warchavchik
Local / Location: São Paulo, Brasil
Year: 2020
Area: 350m2
Photography: Israel Gollino
[PT]
O Superlimão assina o projeto da sede da Canary, firma de investimentos focada no fomento a empresas de tecnologia que estão começando no Brasil, e Atlantico, fundo voltado para startups da América Latina. As empresas ocupam um prédio com cerca de 350m2 em Pinheiros, São Paulo. Buscando aliar a receptividade a um público jovem típico das startups com a seriedade dos ambientes de transações financeiras, o projeto do escritório se destaca pela adoção de cores fortes – trazendo diferentes sensações aos ambientes de entrada, da copa e das salas de reuniões –, e pelo forro com tecidos em estrutura metálica calandrada que também suporta os spots. O forro buscou solucionar o problema de acústica criado pelo pé direito alto, e foi desenhado especialmente para o projeto com inspiração em um ninho de pássaros.
Um dos grandes desafios do projeto era adaptar o prédio, onde antes funcionava uma galeria de arte, ao programa do cliente: várias salas de reuniões e versatilidade nos ambientes para acomodar estações de trabalho e espaços para eventos de perfis diversos. O layout anterior contava com um térreo com pé direito duplo e laje aparente, um mezanino, um quintal e uma edícula ao fundo, usada como um depósito, além de uma área de banheiros que dava acesso ao quintal. Desta forma, foi necessária a criação de novas áreas para salas de reunião e a proposta foi a construção destes ambientes utilizando o espaço aéreo do pé direito e a estrutura existente da edícula.
Ao todo foram criadas 5 salas de reunião, duas delas próximas a entrada – térreo e primeiro andar - que recebem luz natural pela fachada da rua. O problema era evitar que a nova construção obstruísse a iluminação do salão principal, e como solução de fechamento foi empregado o vidro. Seguindo as primeiras salas há o espaço multiuso preparado para eventos que demandam versatilidade, desde happy hours à acomodação de estações de trabalho temporárias para startups em fomento.
A copa foi construída na área de pé direito mais baixo, aberta para o salão e com possibilidade de fechamento por cortinas, acompanhando a proposta de flexibilidade, e uma copa auxiliar foi projetada como apoio. Dois phone-rooms com tratamentos acústicos ficam situados próximo a copa, e o banheiro foi reformado, incluindo um banheiro PCD e uma repaginação de materiais e acabamentos.
Na área externa, o programa pedia uma área de trabalho e convivência dos funcionários para possíveis happy hours com os clientes. Para tanto, foram feitas intervenções pontuais de paisagismo, com a inclusão de um toldo retrátil e painéis nos muros assinados pelo artista Lanó. A edícula é um ponto focal no quintal, onde foi criado um andar superior para adição de uma grande sala de reunião.
{{item.text_origin}}

