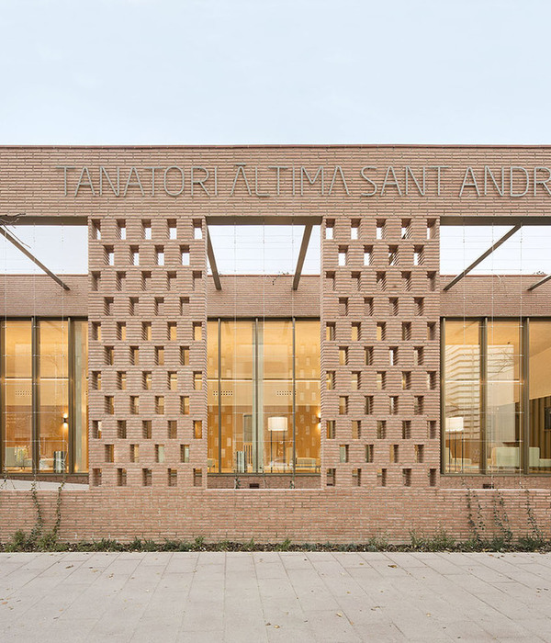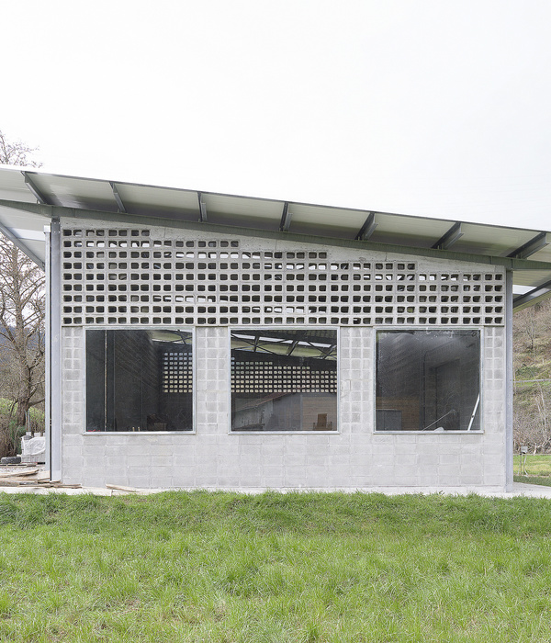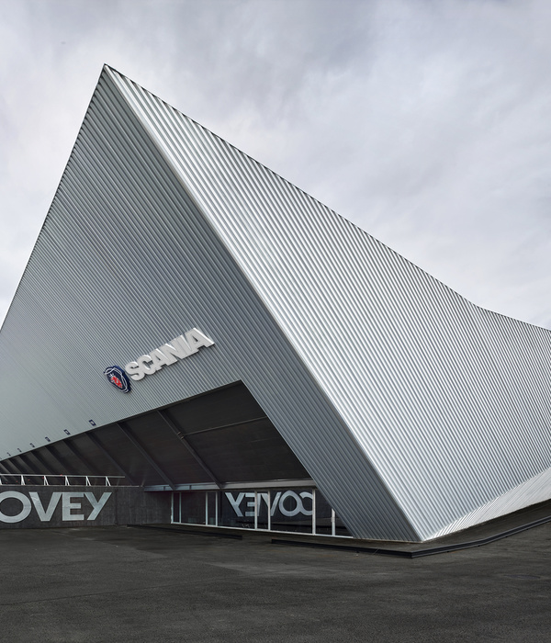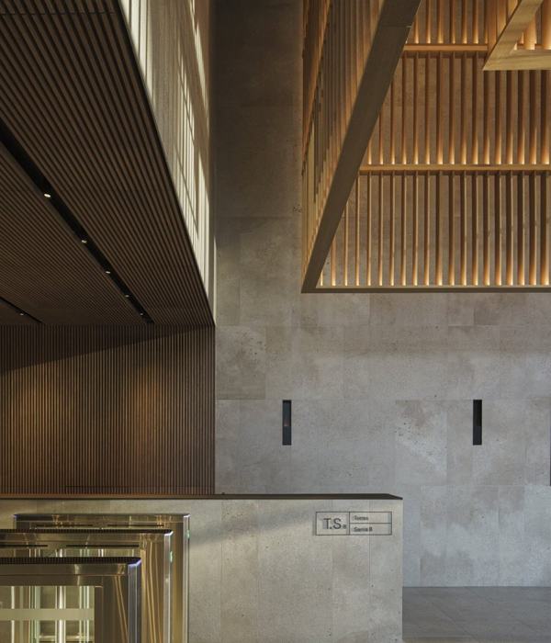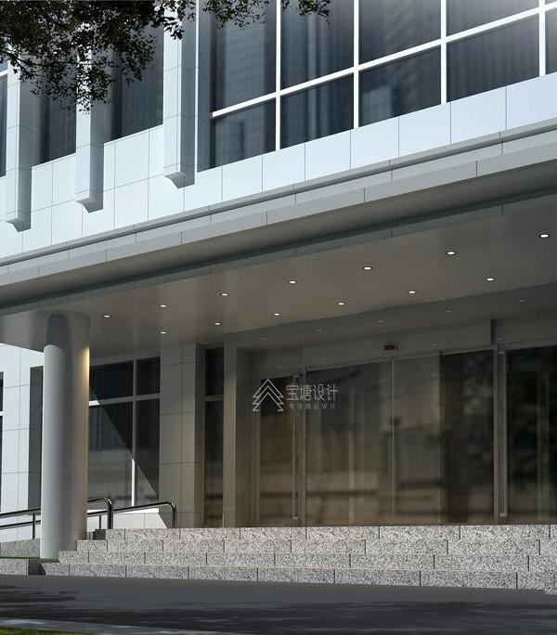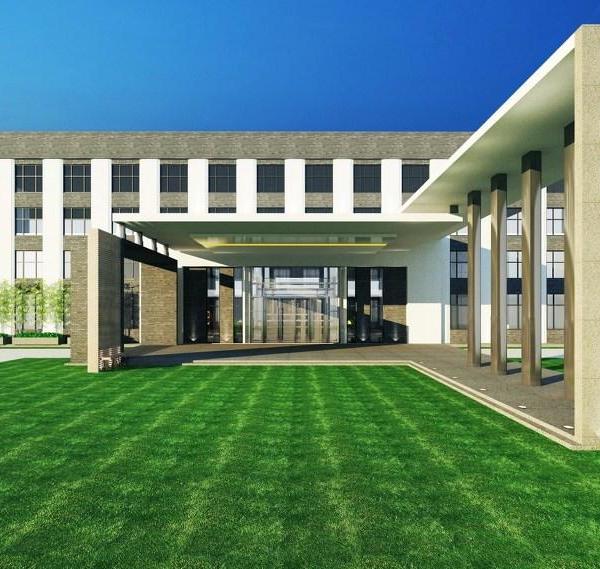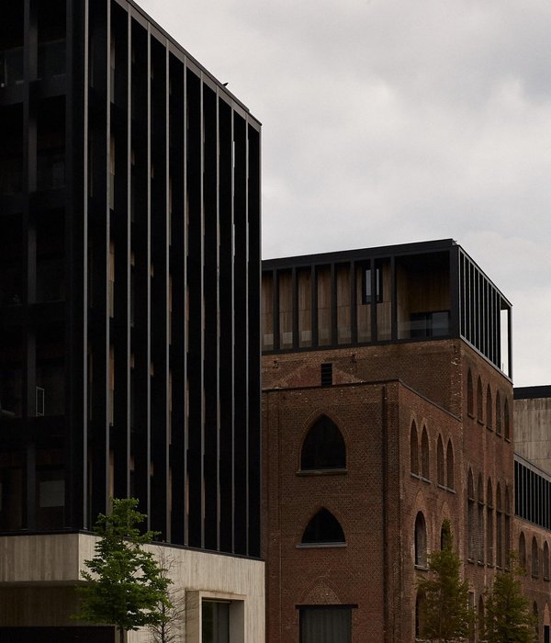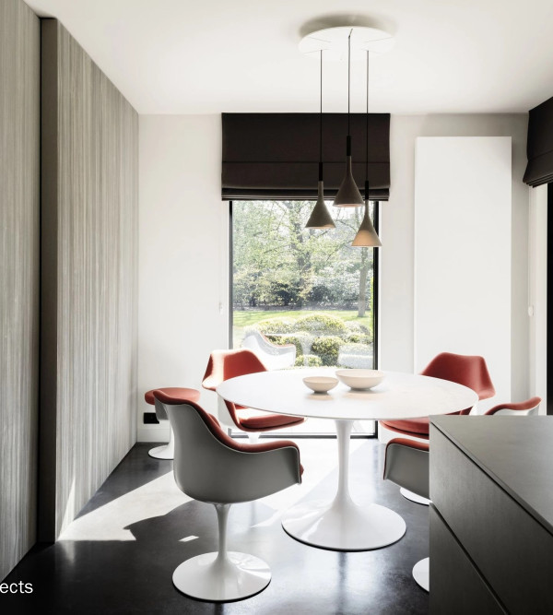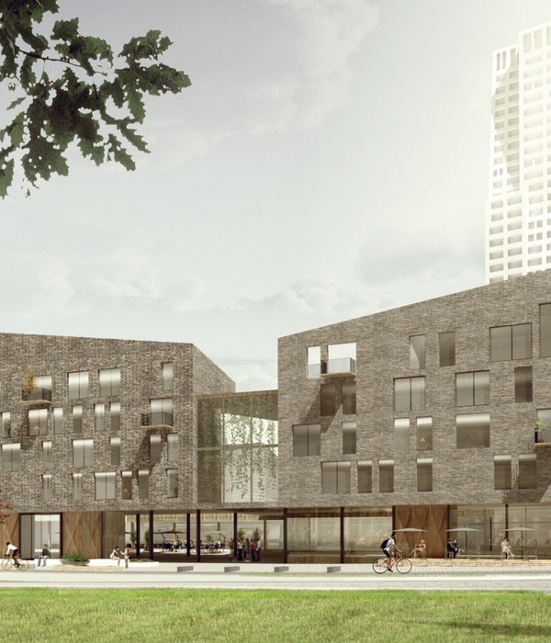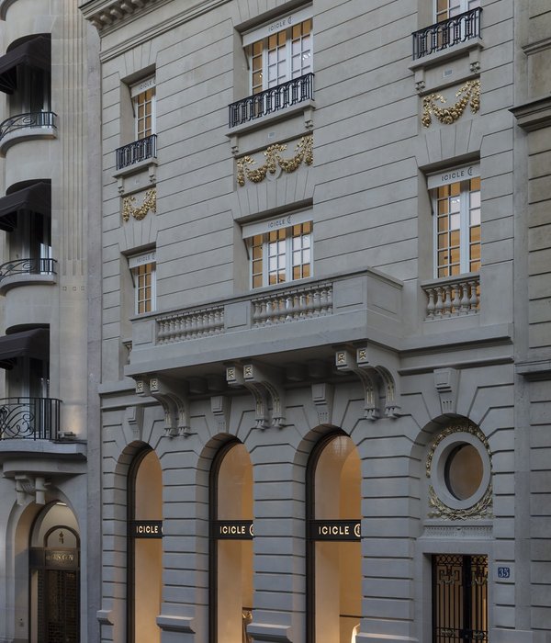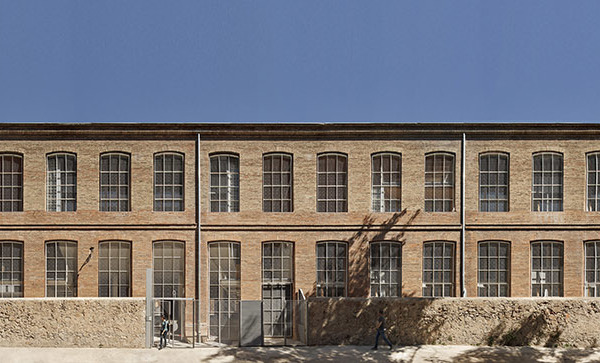阿塔塞希尔总体规划 | 融合东西方建筑优势
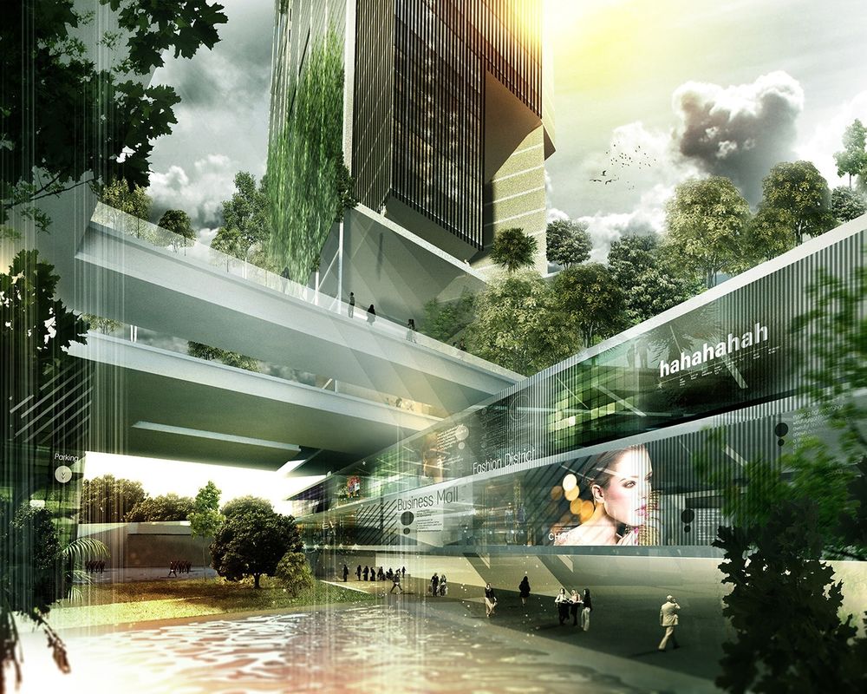
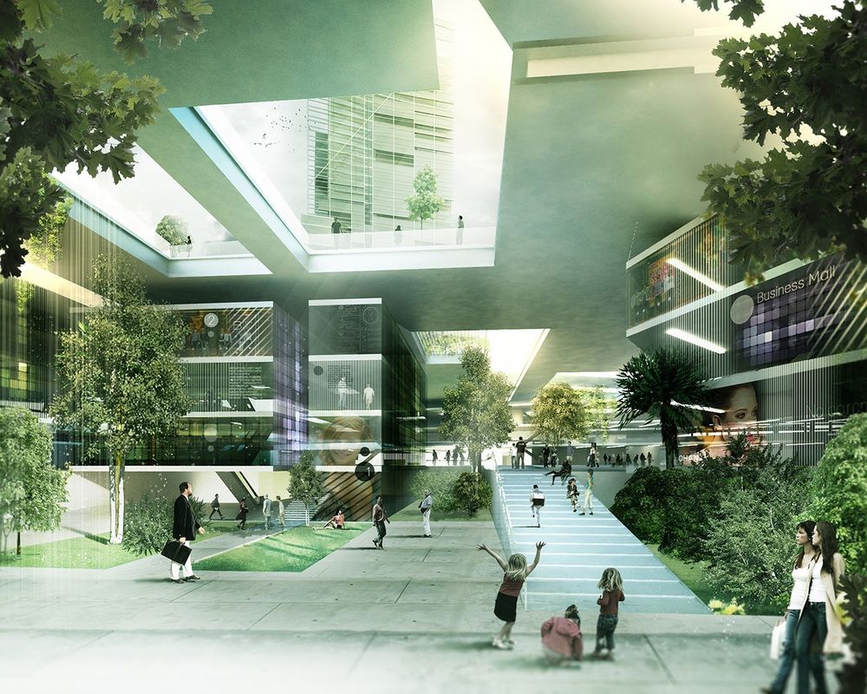

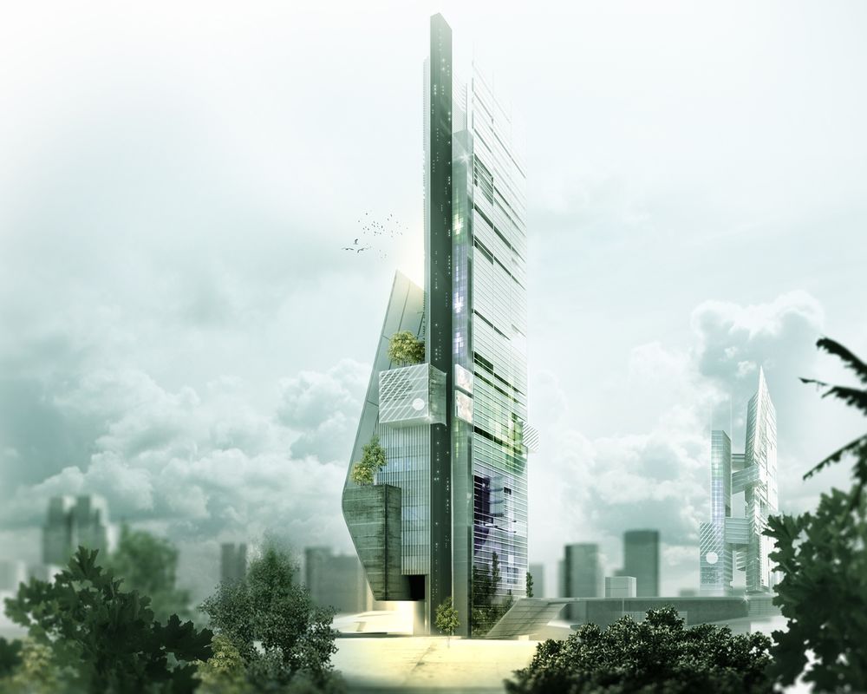
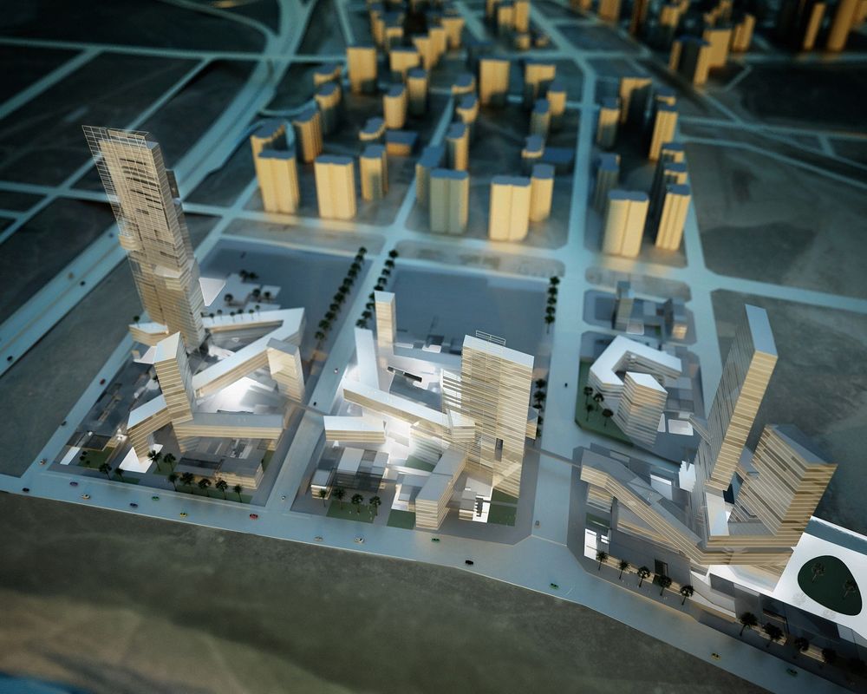
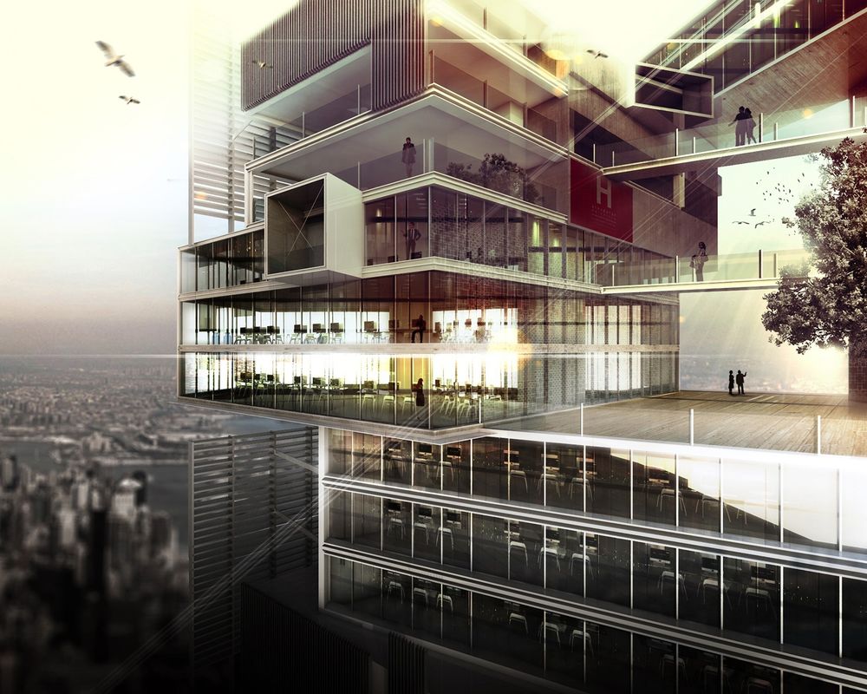
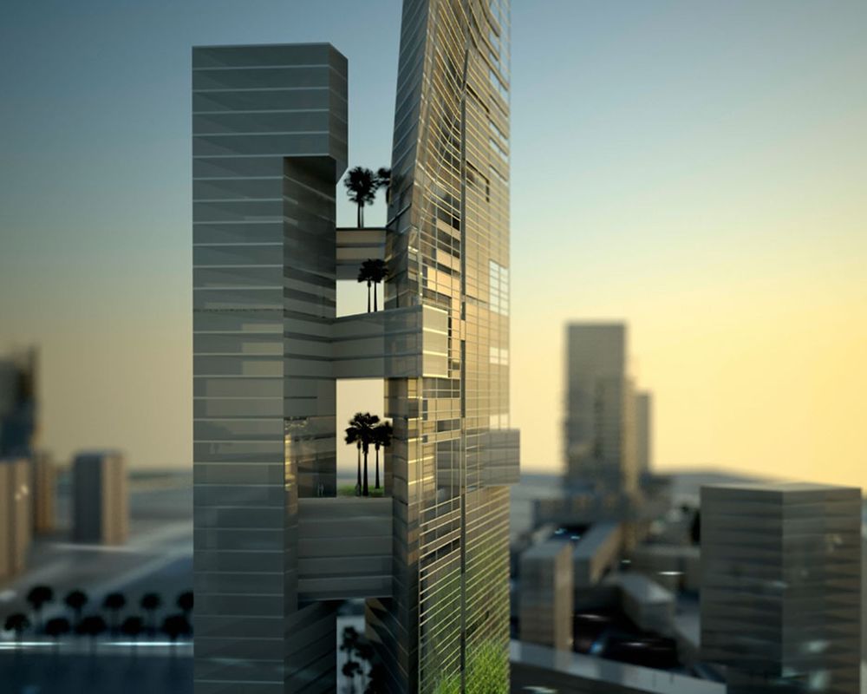
The plan is born from a reflection on the limits and the potentialities of the modern western architecture and the eastern traditional architecture, elaborating them in a proposal that wants to synthetize the advantages of both.
The richness of the traditional texture of historical cities of the West and East, with their strong integration between private and public spaces (the public square, the porch, the garden) is confronted with the quality and the comfort of the modern architecture (with a strenght relationships with air, light, and a more systematic organization of the functions and the distances).
On the contrary, the repetitivity, the homologation, the anonymity of modern plannings do not favour the most possible requirements and dreams of the future customers who will have to identify themselves with their own houses and to feel themselves in harmony with the surrounding atmosphere.
The plan therefore does not propose a simple sum of object-buildings that cut anonymous spaces, but works on the idea of urbanity, of weft, stratifi cation of elements that arranged one with the other with articulate shape, where is pleasant to walk, to pause, to meet friends and therefore to feel itself at house.
Year 2011
Work started in 2011
Work finished in 2011
Client Varjap
Status Unrealised proposals
Type Parks, Public Gardens / Neighbourhoods/settlements/residential parcelling / Tower blocks/Skyscrapers / Multi-purpose Cultural Centres / Shopping Malls / Sports Facilities

