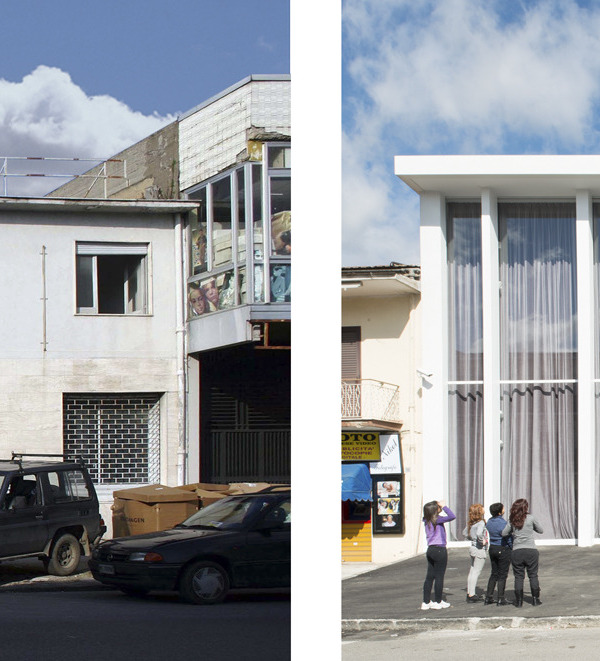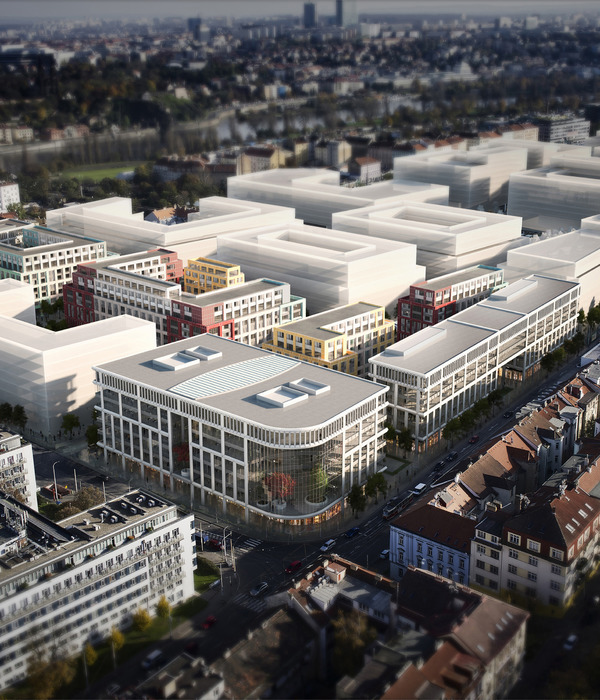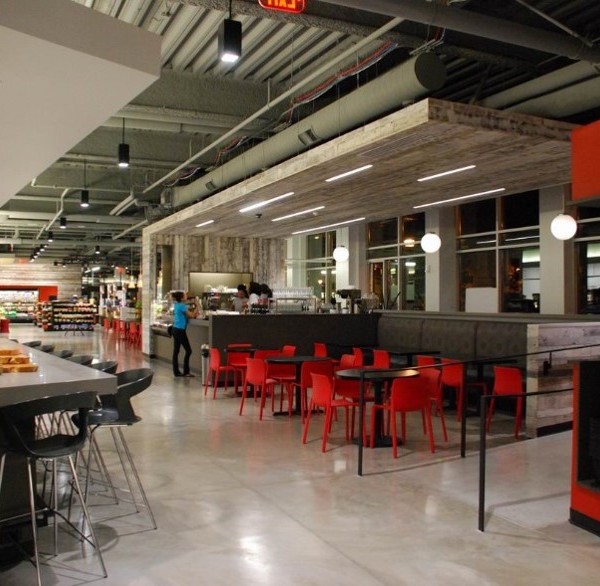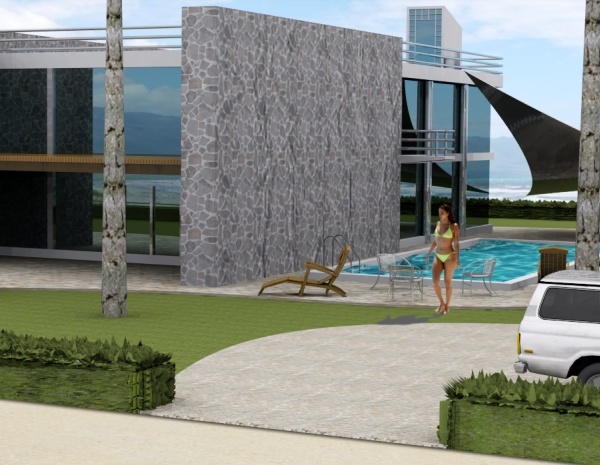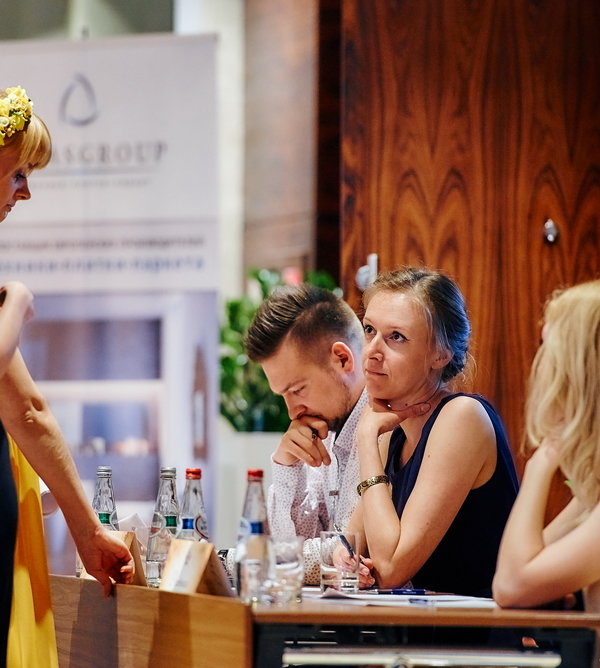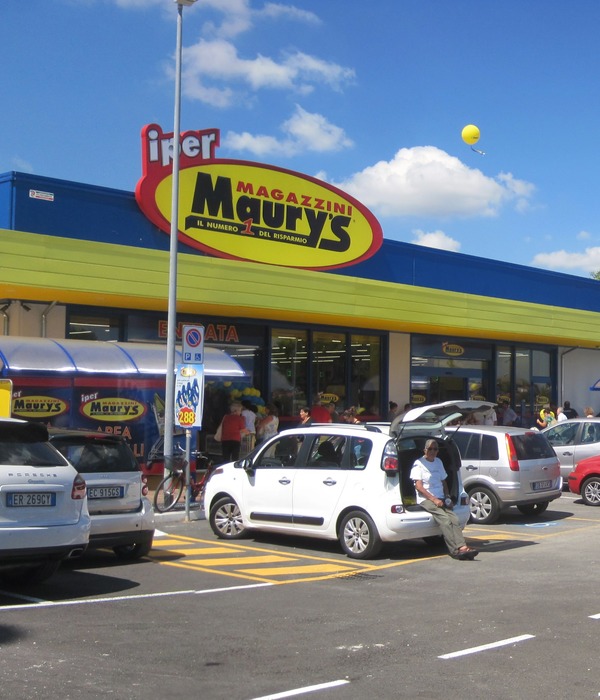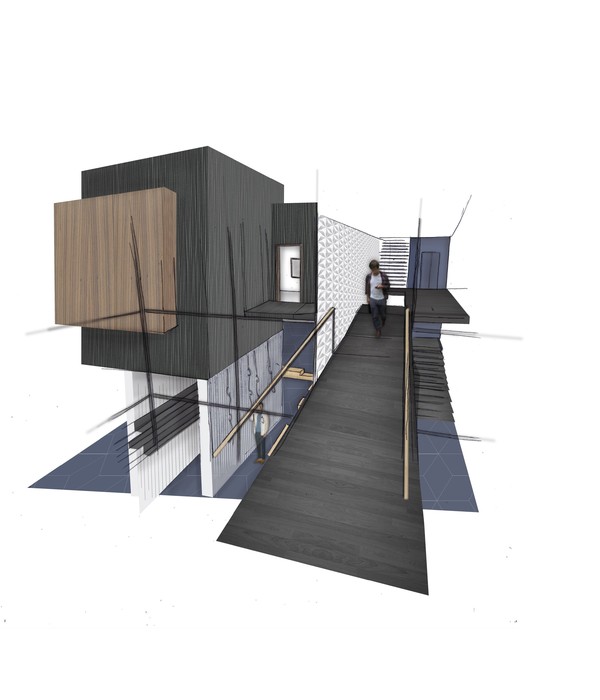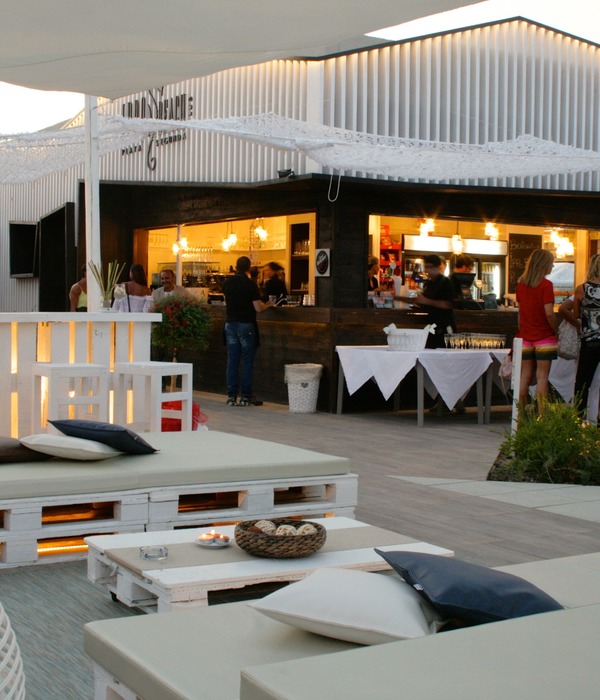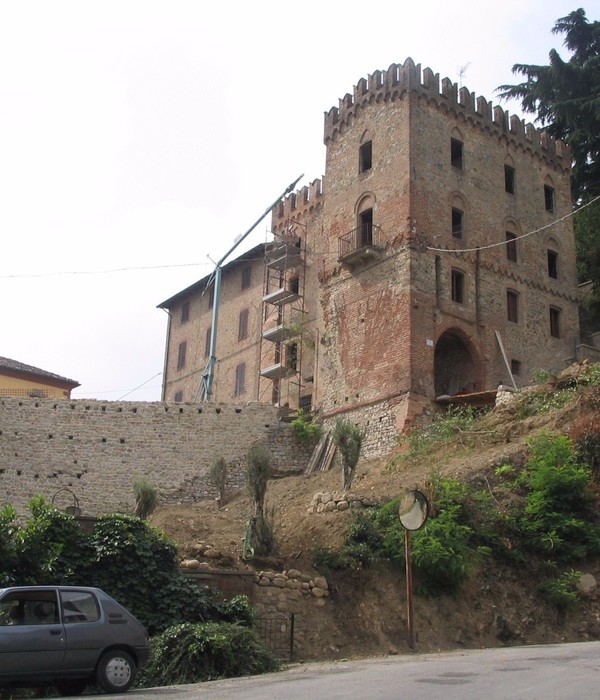© Dreem Arkitekter & Tomorrow AB
德雷姆·阿基特克特
根据陪审团的陈述,“德雷姆的陈述表明,他们制定了一项明确的国际提案,为基斯塔创建一个多元化城市的愿景做出了贡献-这是一个强有力的概念,它的城市设计强化了我们希望在基斯塔创造的‘未来城市’的愿景。”它由三个现代设计的住宅小区组成,每一层都有各自独特的特性,每一层都有活跃的底层,并动态地创造出以有趣的方式从高地中受益的住宅。“
According to the jury’s statement, “Dreem’s submission showed that they had developed a clear, international proposal that contributes to Kista's vision of a diverse city – a strong concept with an urban design that reinforces the vision of the ‘future city’ we would like to create in Kista. It comprises three modernly designed residential neighborhoods with active ground floors, each with their own distinct identities, and dynamically creates residences that benefit from heights in an interesting way.”
© Dreem Arkitekter & Tomorrow AB
德雷姆·阿基特克特
Dreem的提议包含67,000平方米(720,000平方英尺)的住宅和商业建筑的空间,其中包括一座40层高的公寓楼。这座摩天大楼的设计高度可达120米(394英尺),与温加德的维多利亚大厦相媲美,是斯德哥尔摩最高的建筑,也是瑞典的第二高楼。以其光滑的外观和漂浮的外观,它可能成为欧洲最大的信息和通信技术(ICT)区之一的一个新的地标。
Dreem’s proposal contains space for 67,000 square meters (720,000 square feet) of residential and commercial buildings, including a 40-story tall apartment tower. The skyscraper is designed to reach a height of 120 meters (394 feet), which would match Wingardhs’ Victoria Tower as the tallest building in Stockholm, and second tallest in Sweden. With its sleek facade and floating appearance, it could become a new landmark for one of Europe’s biggest information and communications technology (ICT) districts.
© Dreem Arkitekter
德雷姆·阿基特克特
德雷姆的创始人兼首席执行官玛雅·伊瓦达尔(Maya Iwdal)表示:“我们为有信心继续发展凯斯塔感到自豪。我们希望创建具有国际性的区块-‘微块’、‘MESO’和‘宏’-以代表不同的社会组织层次和地域规模,这共同使我们的项目独一无二。”
"We are proud to have the confidence to continue developing Kista,” says Dreem founder and CEO Maya Iwdal. “We wanted to create blocks of an international nature – blocks ‘Micro’, ‘Meso’ and ‘Macro’ – to represent the different social organization levels and territorial scales, which together make our project unique."
© Dreem Arkitekter
德雷姆·阿基特克特
© Dreem Arkitekter
德雷姆·阿基特克特
新闻通过Dreem Arkitekter,更多信息通过Fasstiets V rlden。
News via Dreem Arkitekter, additional info via Fastighets Världen.
建筑师Dreem Arkitekter Location Ksta,斯德哥尔摩,瑞典设计小组Maya Iwdal(设计主任),Manuel Lope(项目建筑师),Evan Rees(建筑师),Fanny Winkler(建筑师)客户Kl vern AB,2016年项目年面积65000.0平方米
Architects Dreem Arkitekter Location Kista, Stockholm, Sweden Design Team Maya Iwdal (Design Director), Manuel Lopes (Project Architect), Evan Rees (Architect), Fanny Winkler (Architect) Client Klövern AB Area 65000.0 sqm Project Year 2016
{{item.text_origin}}

