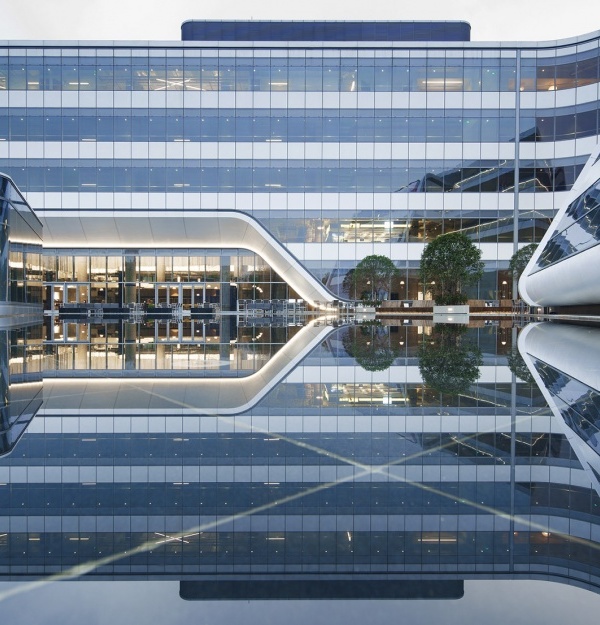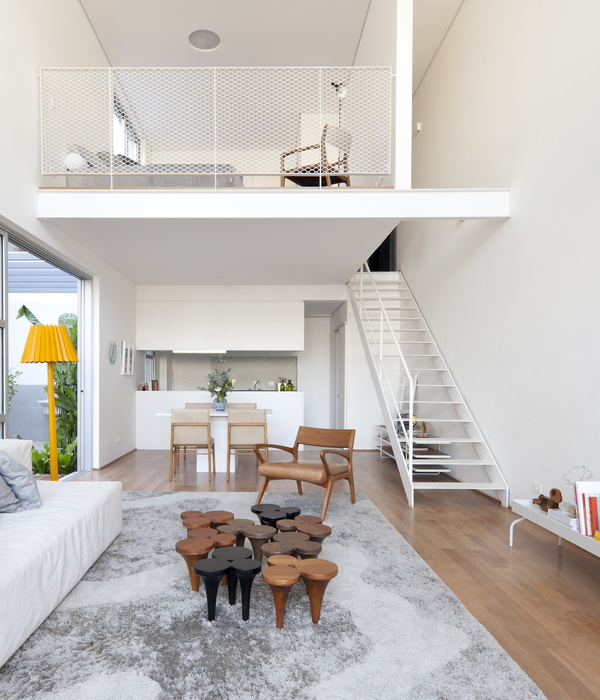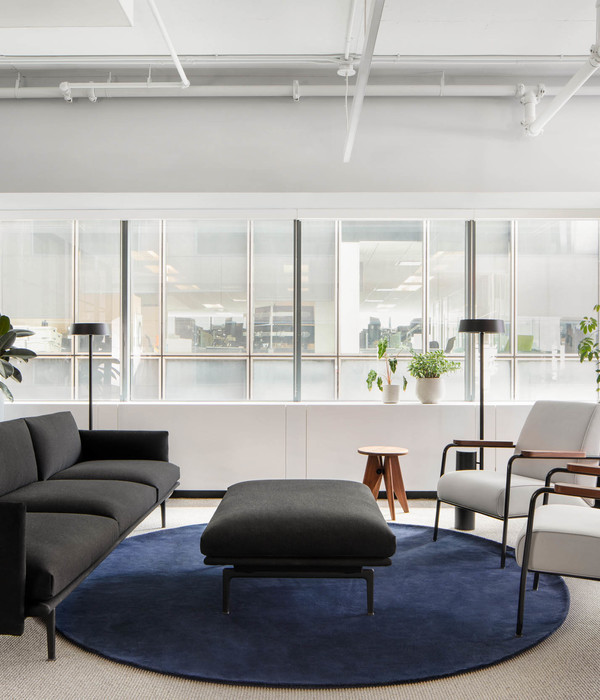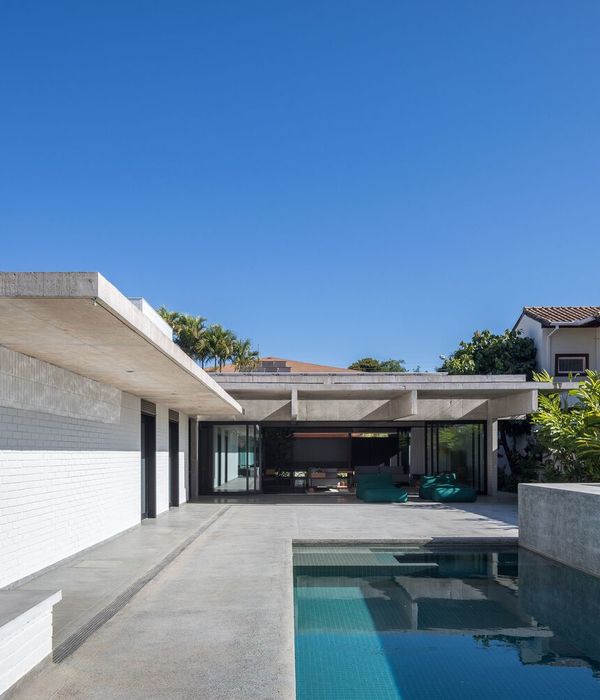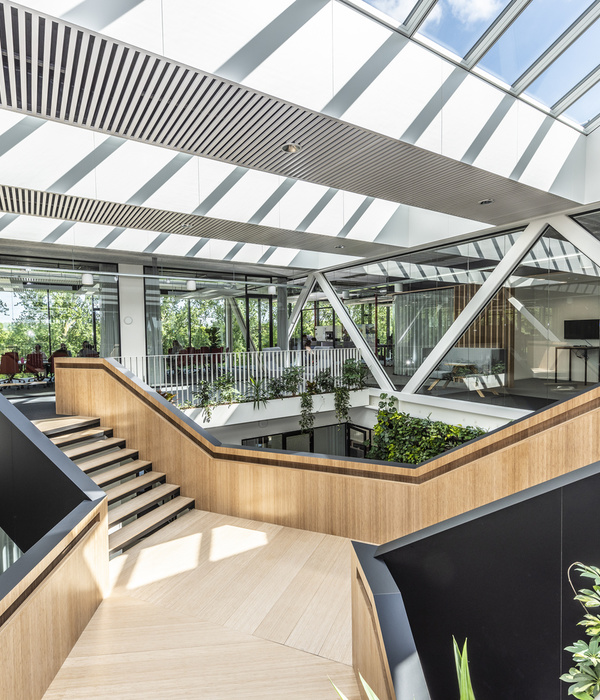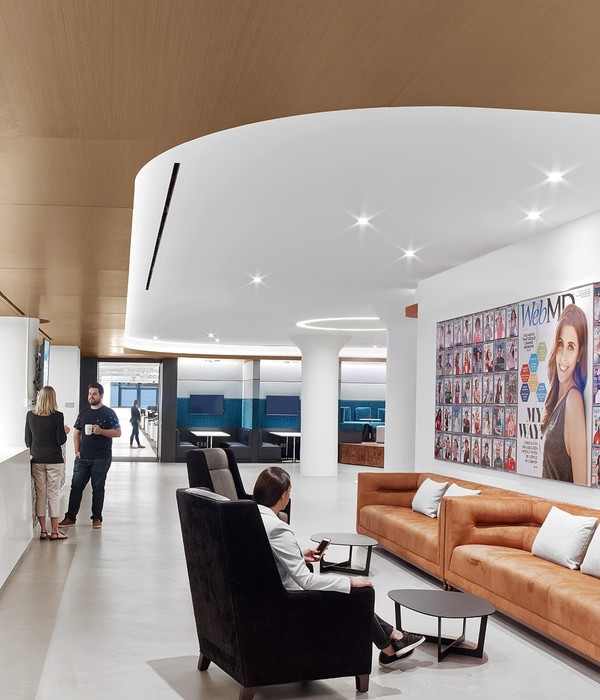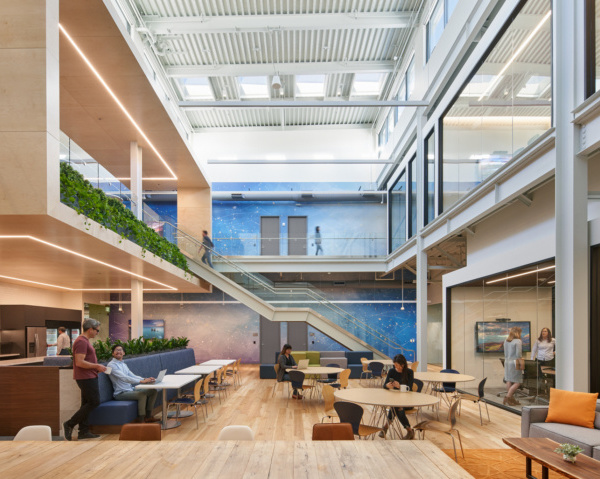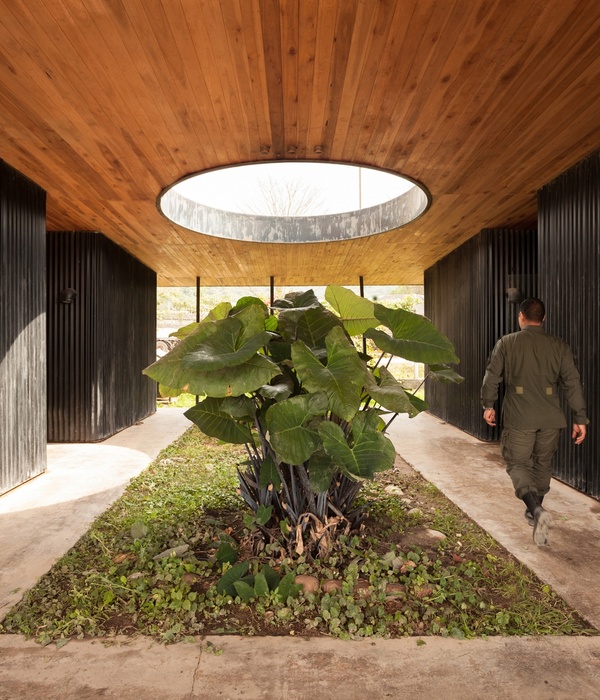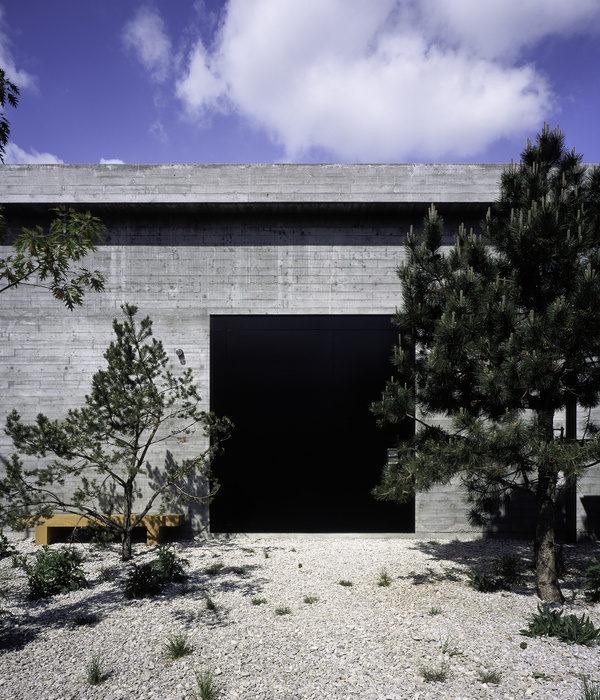Architects:AToT - Arquitectos Todo Terreno, IDERO
Area :488 m²
Year :2022
Manufacturers : Durlock, Weber, A.D. Barbieri, ACINDAR, FV SA, Gerdau, Grupo Salvatore, Ilva, Roca Argentina, Saint Gobain Isover, Sidersa, TUCSON, Tecnoperfiles, Ternium, Ventex, VibrocomDurlock
Architects In Charge : Lucia Hollman, Agustín Moscato
Design Team : Ramiro Hermida, Rocío Medici
Execution Drawings : IDERO
Engineering : IDERO / Grupo Salvatore
City : Tigre
Country : Argentina
The project emerges as a repetition model of a line of high-performance and energy-efficient industrialized houses that combine architectural design, precision engineering, and industrial capacity.
Almost all of the work is produced in the plant using the terms of government approvals and assembled on-site, accelerating work times. It is developed based on a system of rolled W bolted profiles that are then put together with the precast slabs and the walls with their respective installations that are placed with a crane.
Located on the outskirts of Buenos Aires within developing urban fabrics, the architectural space is developed by separating the spaces for collective use on the ground floor and the private ones on the first level.
The lower floor appears as an indeterminate and flexible space where service spaces are towards the street and the most unfavorable side, to be able to open the visuals of the rest of the activities towards the garden in the background and the best orientations using the semi-covered as a method of sun protection.
This arrangement is enhanced by the use of a structure that overhangs and that allows the perception of the structure to be reduced and thus achieve better interaction and continuity between its interior and exterior.
The upper floor is articulated from the double-height as the only hierarchical element that divides a wing for parents with another for children, guests, and workspaces.
The entire plan has mobile visual and solar protection devices, which generate dynamism during the day and at different times of the year.
Finally, a solar energy collection system is planned to be placed on the roof to serve as support for the electric power and heating systems.
▼项目更多图片
{{item.text_origin}}

