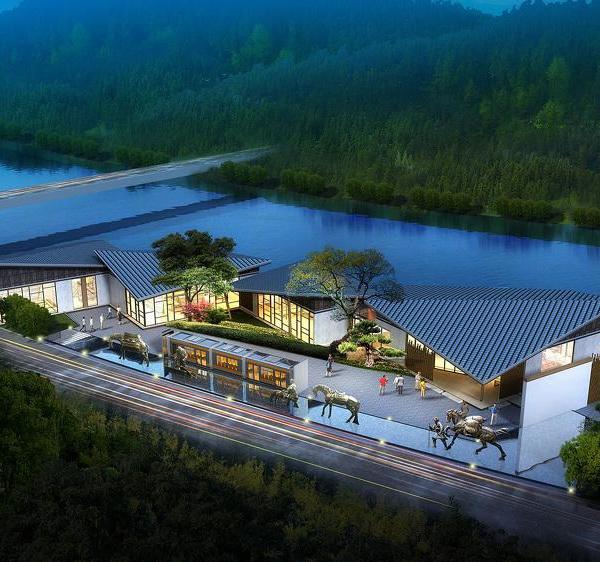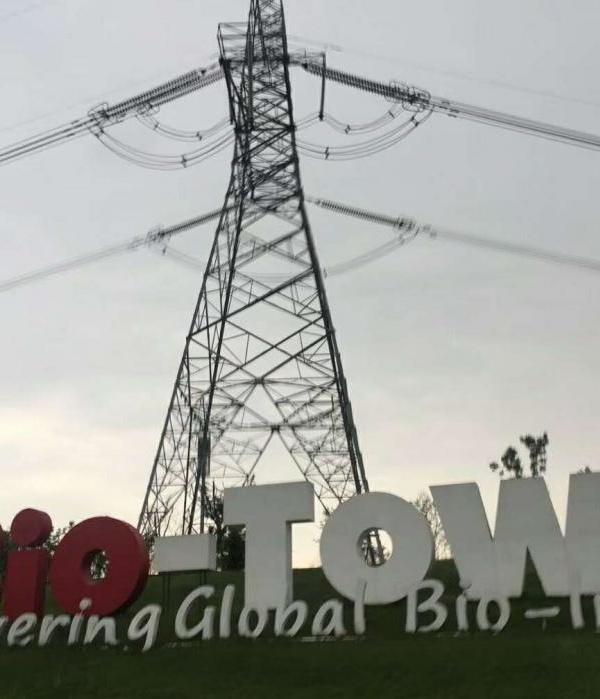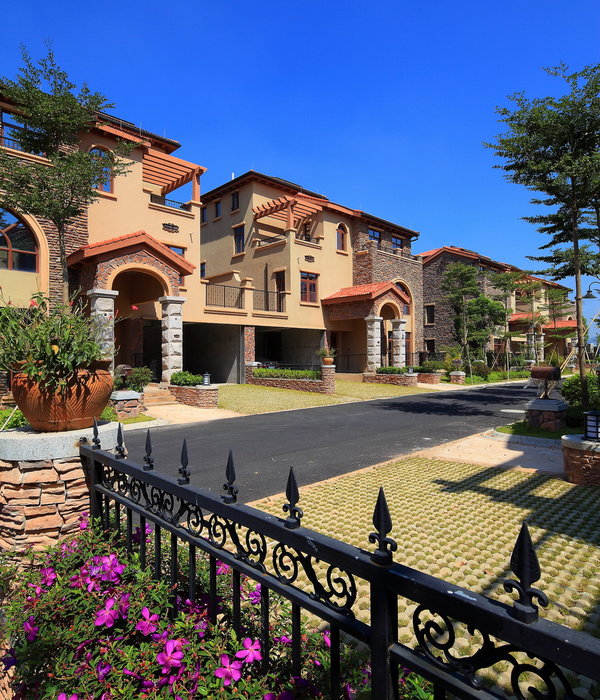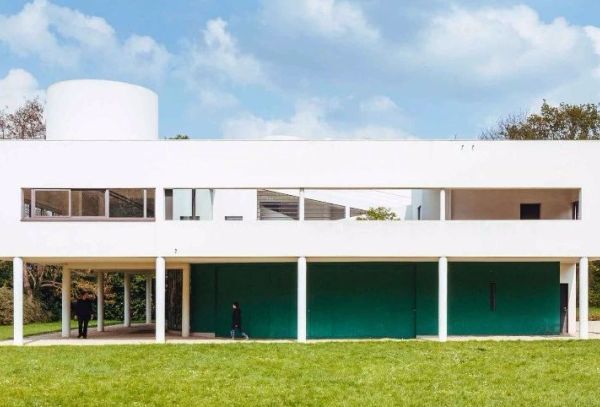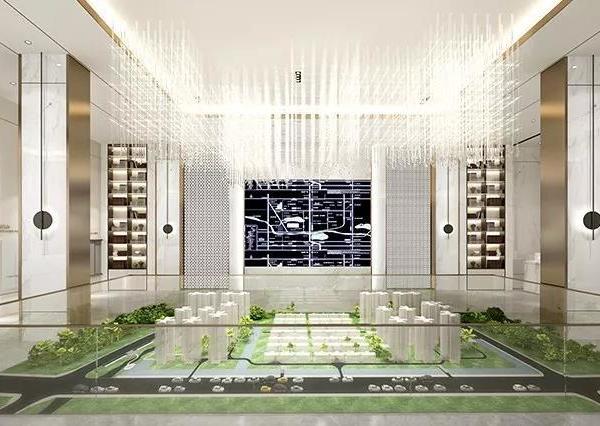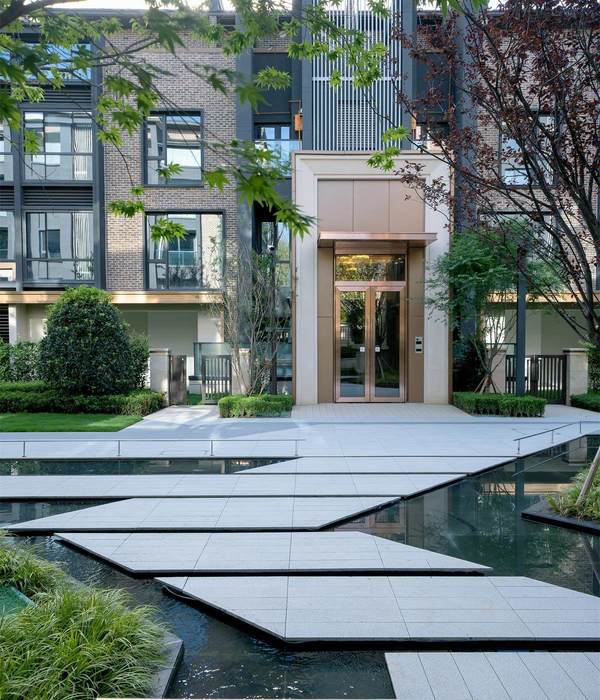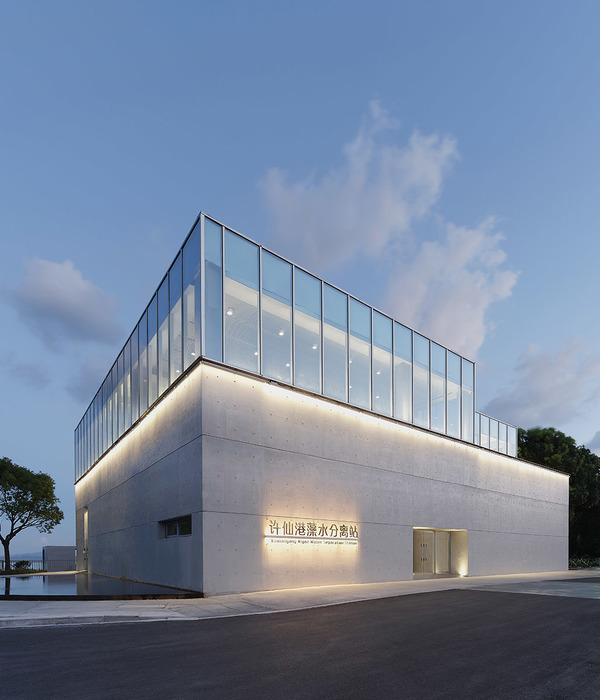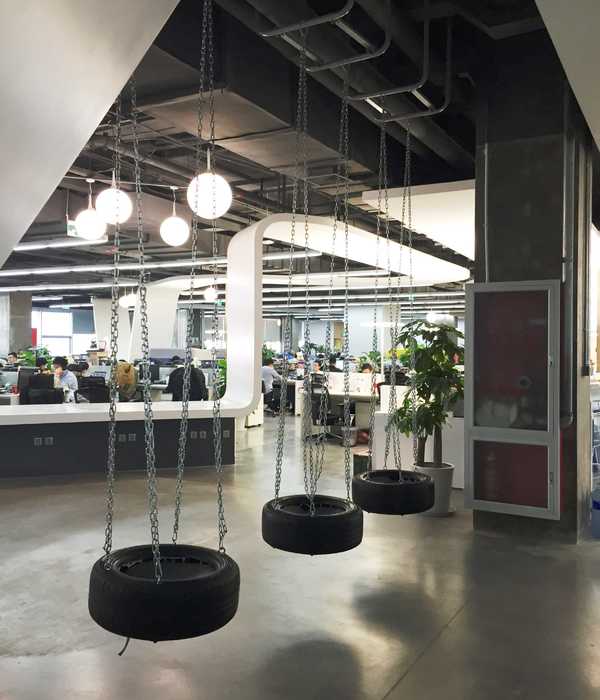江森自控,致力于改善人们的生活、工作、学习和娱乐环境。从优化建筑的性能,到提升环境的安全性与舒适性,积极推动和建筑相关的重要成果。Gensler受邀为其设计位于上海的亚太地区新总部大楼。这座总建筑面积约4.4万平方米的建筑位于长宁区虹桥临空经济园区,坐落在苏州河畔。大楼应用了江森自控先进的智慧建筑产品和技术,包括暖通空调、楼宇自控安防和消防、等整体解决方案,诠释了未来智能楼宇、城市和社区。
Johnson Controls is committed to transforming the environments where people live, work, learn and play. From optimizing building performance to improving safety and enhancing comfort, we drive the outcomes that matter most. Johnson Controls hired Gensler to design a new headquarters for its Asia Pacific Region in Shanghai. The 44,000sm building is located at Changning District and is situated along Suzhou Creek. The building incorporates Johnson Controls’ advanced smart building products and technologies, including HVAC, controls, security and fire protection, and to vision the future of smart buildings, cities, and communities.
项目鸟瞰图,aerial view ©Blackstation
江森自控和Gensler为该项目设定了高标准的可持续性目标,这是中国首座获得三项可持续认证的建筑,包括美国绿色建筑协会LEED(能源与环境设计先锋奖)新建建筑铂金级认证、中国绿色建筑设计标识三星级认证和IFC-世界银行EDGE(卓越高能效设计)认证。与当地市场标准相比,这座建筑预计节能可达到44%,节水42%和节约材料中的物化能源达到21%。
实现健康设计也是项目的重要目标之一,设计专注于建筑健康设计的三个方面:采光和视野、户外空间的可达性和社交空间的打造。包含立面设计在内,以上三个方面均对该建筑的造型产生着重要影响。
Johnson Controls and Gensler set high sustainability goals for the project which has resulted in the first building in China to receive all three top sustainability certifications; USGBC LEED Platinum, China Green Building Design Label Three Star Certification, IFC-World Bank EDGE (Excellence in Design for Greater Efficiencies) Certification. The building is expected to generate 44% savings in overall energy consumption compared to the local market standard. Water usage reduction is expected to be 42% via its graywater recycling and storm water recapture facilities. Embodied energy in materials is reduced by 21%.
Johnson Controls and the design team were interested in exploring how the building could also promote an equally important goal which is building well-being design. The Gensler team focused on three aspects of building well-being design; daylight and views, access to usable outdoor space and creating socially connected spaces. Each of these features has implications for the form of the building in addition to the façade design.
▼建筑外观,exterior view ©Blackstation
▼庭院视角,view from the courtyard ©Blackstation
重构城市空间
Reconnecting with the Urban Fabric
项目坐落于苏州河畔,曾经污染的河道在政府治理下已经恢复了生机,加之重塑两岸的自然景观,这里已经成为了公众的休闲之所。Gensler的设计团队将建筑物的整个北翼抬起,规划了一条绿道,将项目地块与全新的公共河滨公园相连,从而将城市生活与自然联系起来。
这种设计解决方案便于人们进入公园,为员工和公众提供延伸的室外环境,在上海这样高密集的城市,为人们提供极为珍贵的与自然的互动机会。以18米的结构跨度将建筑物的北翼抬高出地面6米,虽然一定程度的增加了项目的投资,但江森自控和Gensler均认为这一举措将对邻里产生积极影响。社区连通性,特别是与自然水系和景观的连通性,是未来的城市环境在寻求提高生活质量和维持人们移动性所必须考虑的一个方面。
Once heavily polluted and used primarily for industrial purposes, Suzhou Creek along the north side of the building is now being embraced as an urban asset, and significant government resources are being employed to clean the creek, restore natural water features, and provide public access. The Gensler design team saw this as an opportunity to connect urban life to nature, lifting the entire north wing of the building to create a green walkway that connects the site to a new system of public riverfront park.
This design solution created public access to the park, provided an expansive outdoor setting for staff and the public, and offers people daily interaction with nature in one of the densest urban centers in the world. Lifting the building’s north wing six meters above grade with 18-meter structural spans was a significant investment beyond a conventional structural solution, but the design team and Johnson Controls understood the difference this gesture would make for the neighborhood. The importance of community connectivity especially to natural waterways and landscapes is an aspect that future urban environments will embrace as they seek to enhance the quality of life and maintain the ability of people to move freely.
▼延伸的室外环境,an expansive outdoor setting ©Blackstation
▼入口立面,entrance facade ©Blackstation
▼抬高的建筑北翼,the lifted north wing ©Blackstation
▼抬升的体量在下方形成连通的空间,the space brought by thelifted volume ©Blackstation
采光与视野
Daylight and Views
总部建筑的场地非常狭长,由于毗邻虹桥机场,高度也被限制在了24米之内。这向设计团队提出了一个艰巨的挑战:如何在线性的场地上创建出社区感,同时优化楼面效率。解决方案是建造两个长矩形建筑,以最大化采光和视野。狭长的楼板平面有助于引入自然采光。窗墙比被设定为47%的玻璃与53%的不透明的隔热钢板系统。
▼体块生成示意,massing diagram ©Gensler
The site for the Johnson Controls Shanghai building is very narrow and has a 24-meter height restriction due to its proximity to Hongqiao Airport. This presented a unique challenge: how to create a sense of community on a linear site while optimizing floorplate efficiency. The solution was to create two long rectangular buildings to maximize daylight and views. The narrow floor plates helped bring in natural light. The window-to-wall ratio was capped at 47% glass and 53% opaque with a highly insulated metal panel system.
▼两个长矩形建筑的体块布局能够使采光和视野最大化,two long rectangular buildings was created to maximize daylight and views ©Blackstation
▼立面细部,facade detailed view ©Blackstation
▼狭长的楼板平面,the narrow floor plates ©Blackstation
立面细节,facade view©Blackstation
打造社交空间
Socially Connected Space
这两个独立的建筑物以相反的方向弯曲,然后连接在一起,在中间形成一个大中庭,作为中央社区聚集空间。开放动线环绕中庭,各层楼都通过楼梯相连,为跨社区连接、互动和身体活动提供平台。我们的研究表明,在不同的部门和业务线之间进行充分的对话,将提高生产力和鼓励创新。这也与江森自控不断创新的企业文化相契合。
These separate buildings were bent in opposite directions and then joined together, creating a large atrium in between that serves as a central community gathering space. Open circulation paths surround the atrium and each floor is linked by staircases to provide a platform for cross-community connections, chance interactions, and physical activity. Research links these conversations across departments and business units to increased productivity and innovation, a hallmark of Johnson Controls’ approach to progressive engineering solutions.
▼中庭,central atrium ©CreateAR
户外空间的可达性
Access to Usable Outdoor Space
不管是在地面层还是在楼上,整个建筑内充分布局可用可达的室外空间,给予员工更多选择空间,比如专注工作区域、协作区域,或者单纯地换一个环境;每层楼都设有露台,人们可以在户外工作或休息。此外,一个大型的两层室外屋顶平台可以进行非正式会谈或正式的小组会议。在地面层,用餐区外的户外食堂庭院连接着毗邻苏州河的绿地。这个户外休闲区设有水景,与露台阳台在视觉上相连。分布的、可用和灵活的户外空间形成的网络,是提高生产力和幸福感的催化剂。
▼露台与庭院,terraced balconies linked to the Canteen courtyard ©Blackstation
▼庭院,Canteen courtyard ©Blackstation
▼休闲区水景,thewater feature ©Blackstation
Distributing accessible and usable outdoor space throughout the building both at ground level and above gives employees choice in where they work—focus areas, places for collaboration, and options for a change of scenery—not to mention the connection to green space many residents of large cities often lack. Each floor has a terraced balcony where people can work outdoors or take a break. These build to a large two-level outdoor roof deck where casual gatherings or formal group meetings can occur. At the ground level, an outdoor Canteen courtyard off the dining area connects to a park along the adjacent Suzhou Creek. This outdoor retreat includes a water feature and is visually linked to the terraced balconies. The sum of these areas is a network of distributed, usable and flexible outdoor spaces which serves as a productivity and well-being catalyst.
食堂,Canteen ©CreateAR
▼学习与发展中心,learning & development center ©CreateAR
▼办公空间,office area ©CreateAR
室内空间,interior view©CreateAR
多样化的协作区域,the various communal area ©CreateAR
结语Conclusions
我们在江森自控亚太总部大楼的设计中赋予了对未来建筑的愿景:重新融入城市肌理,强调社群交往,重新引入自然光线等。为实现这些理念,势必需要额外的资本投入,以及公共和私人利益相关者的进取的思维方式。作为建筑师和设计师,我们坚信,将通过设计的力量,对城市和社会的未来产生积极影响。
办公楼入口,main entry ©Blackstation
▼建筑外观近景,facade view ©Blackstation
The Johnson Controls project is a letter from the future that provides a platform for understanding how our priorities for work environments are shifting to reconnect with the urban fabric, emphasize social connections, and reintroduce daylight. Access to daylight, views, and social connectivity require new levels of capital investments — as well as progressive thinking on the part of public and private stakeholders. As architects and designers, we remain optimistic about our ability to positively affect the future of cities and societies.
▼整体夜景,facade night view ©Blackstation
▼食堂户外花园照片及细部,photo at canteen, plan detail and section detail ©Blackstation + Gensler
▼入口照片及细部,photo at entry and elevation ©Blackstation + Gensler
立面图、剖面图和剖面细部,elevation, section, and section details ©Gensler
©Gensler
{{item.text_origin}}


